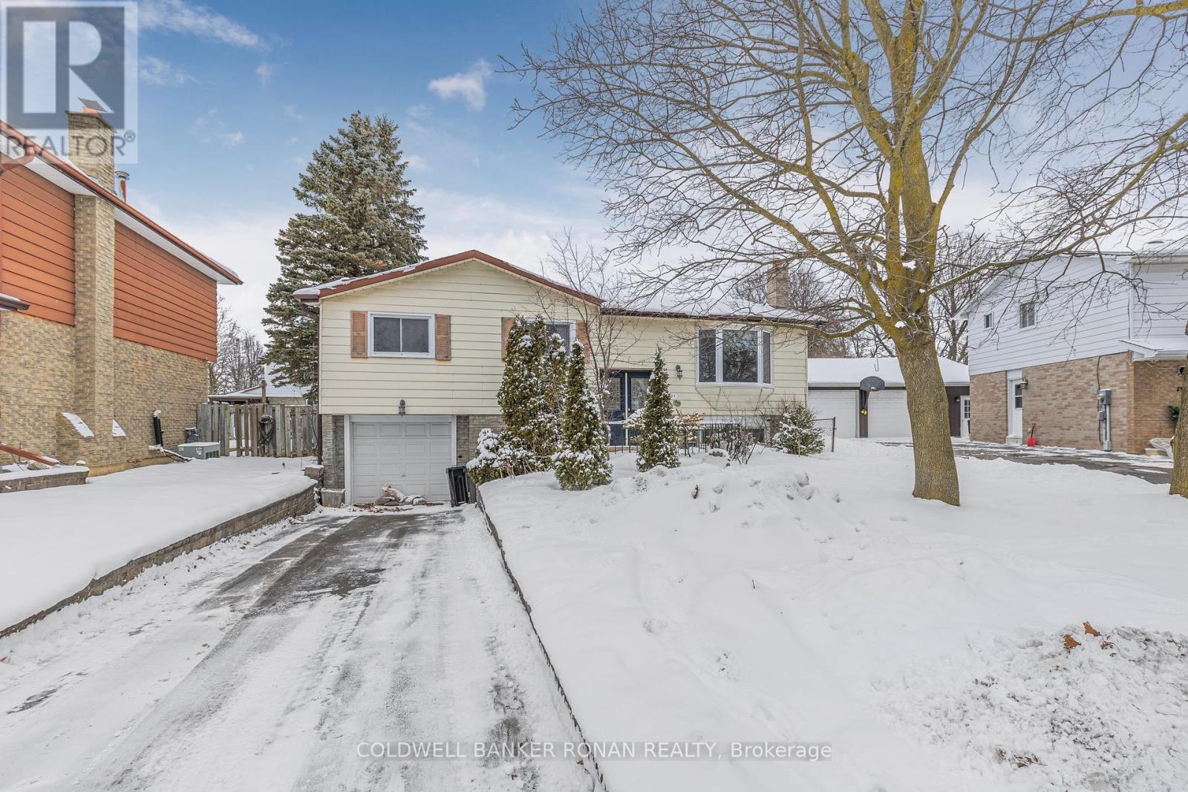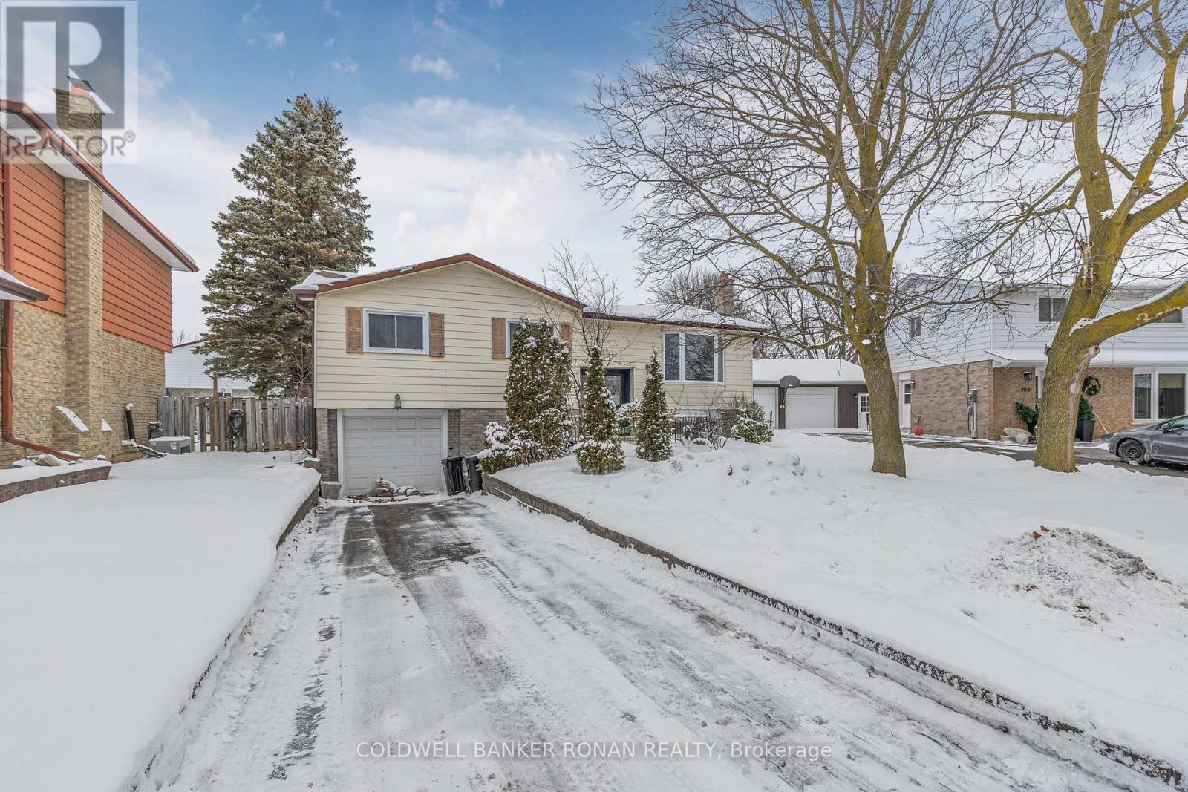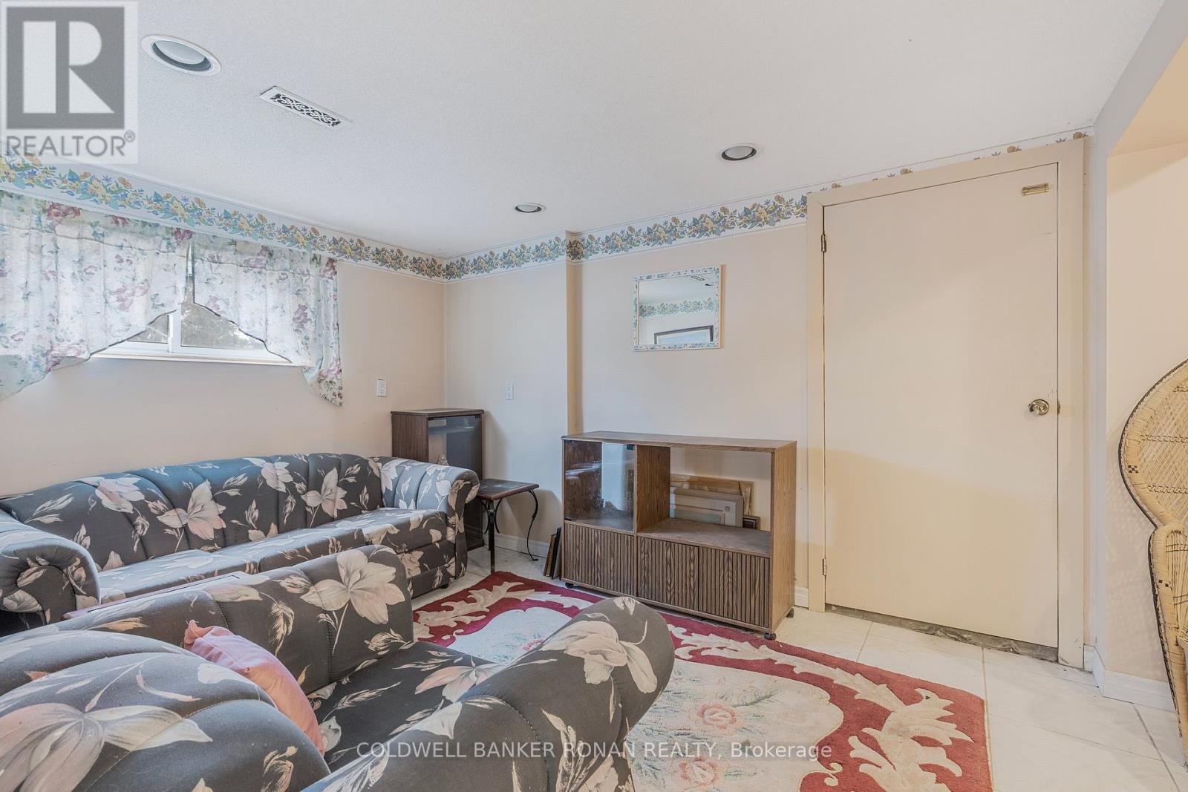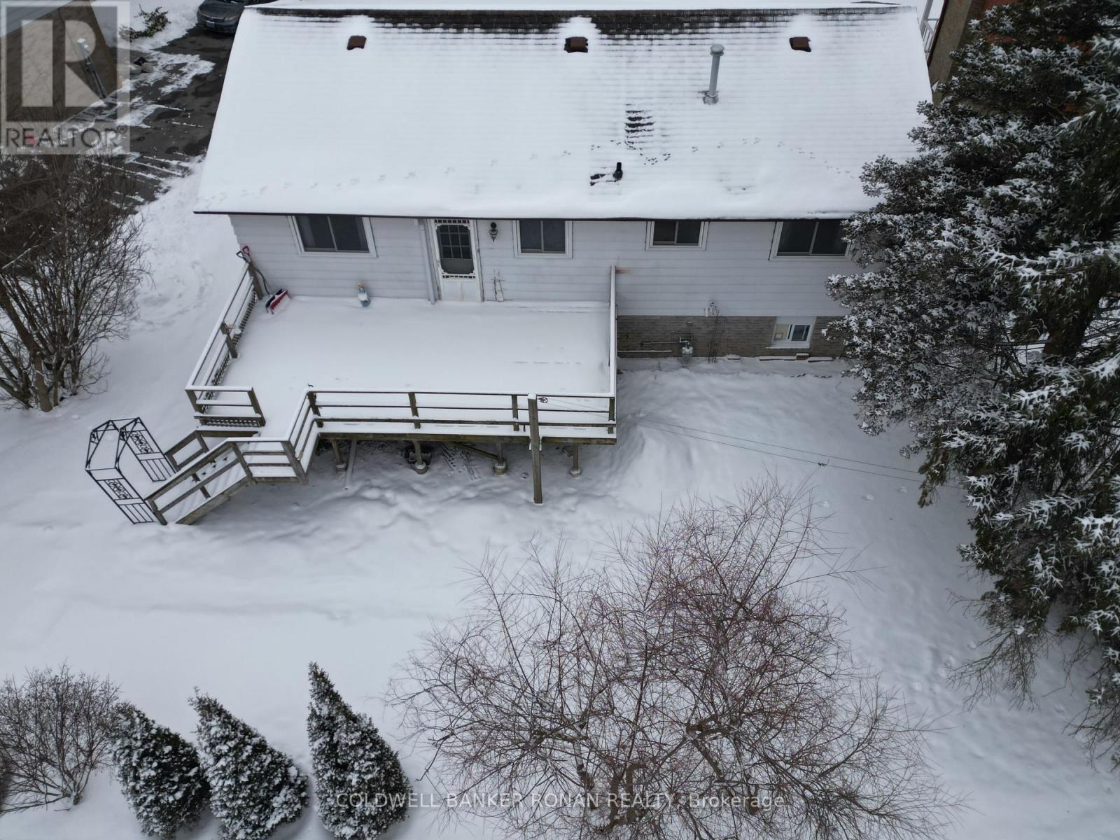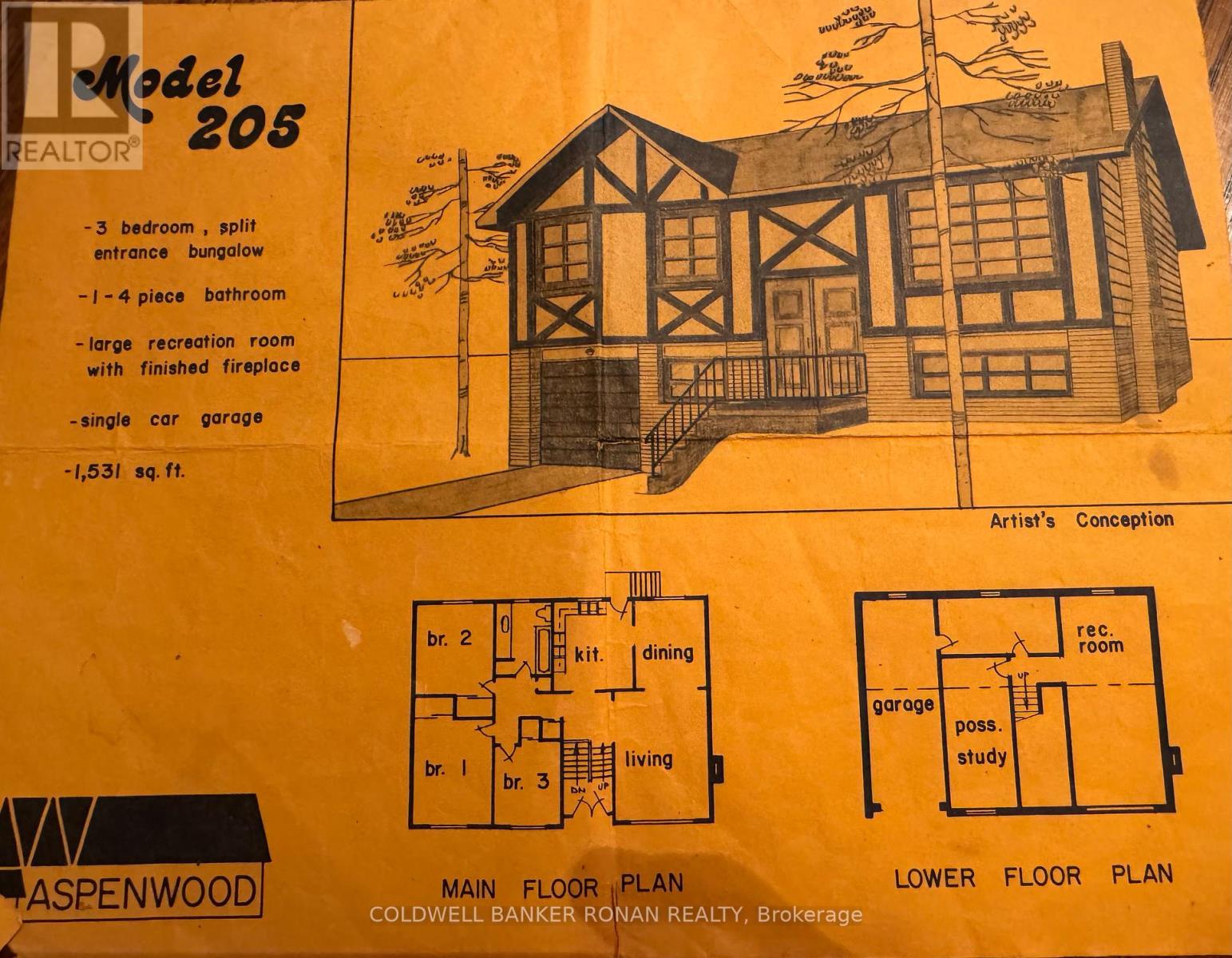192 Mackenzie Street New Tecumseth, Ontario L9R 1B8
$689,000
Here is your opportunity to own this this beautiful bungalow in the heart of Alliston! Located in a quiet, mature neighbourhood, this home is close to shopping, dining, schools and parks. As you walk in, you feel the spacious living room and dining room areas with lots of natural light and original hardwood floors. Great layout for entertaining. A classic kitchen layout with direct access to the rear yard. Down the hall you'll find 3 well sized bedrooms and a 4 piece bath. The lower level is a fantastic space that offers so many possibilities featuring an open family room with fireplace, and multiple bright, above grade windows, huge utility/storage space that houses the laundry, as well as a second full size bathroom. The exterior offers amazing curb appeal. Don't pass up this fantastic opportunity. **** EXTRAS **** Furnace replaced January 2024 - Receipts available. (id:24801)
Property Details
| MLS® Number | N11946755 |
| Property Type | Single Family |
| Community Name | Alliston |
| Amenities Near By | Hospital, Park, Place Of Worship, Schools |
| Community Features | Community Centre |
| Parking Space Total | 3 |
Building
| Bathroom Total | 2 |
| Bedrooms Above Ground | 3 |
| Bedrooms Total | 3 |
| Appliances | Dryer, Refrigerator, Stove, Washer, Window Coverings |
| Architectural Style | Bungalow |
| Basement Development | Partially Finished |
| Basement Type | N/a (partially Finished) |
| Construction Style Attachment | Detached |
| Exterior Finish | Brick, Vinyl Siding |
| Flooring Type | Hardwood, Tile |
| Foundation Type | Concrete |
| Heating Fuel | Natural Gas |
| Heating Type | Forced Air |
| Stories Total | 1 |
| Size Interior | 1,500 - 2,000 Ft2 |
| Type | House |
| Utility Water | Municipal Water |
Parking
| Garage |
Land
| Acreage | No |
| Land Amenities | Hospital, Park, Place Of Worship, Schools |
| Sewer | Sanitary Sewer |
| Size Depth | 102 Ft |
| Size Frontage | 40 Ft ,10 In |
| Size Irregular | 40.9 X 102 Ft ; Pie Shaped Lot |
| Size Total Text | 40.9 X 102 Ft ; Pie Shaped Lot |
| Zoning Description | R1 |
Rooms
| Level | Type | Length | Width | Dimensions |
|---|---|---|---|---|
| Lower Level | Recreational, Games Room | 8 m | 3.18 m | 8 m x 3.18 m |
| Lower Level | Bathroom | 1.88 m | 2.84 m | 1.88 m x 2.84 m |
| Lower Level | Laundry Room | 2.87 m | 3.18 m | 2.87 m x 3.18 m |
| Main Level | Living Room | 5 m | 4.04 m | 5 m x 4.04 m |
| Main Level | Dining Room | 3.4 m | 3.2 m | 3.4 m x 3.2 m |
| Main Level | Kitchen | 3.6 m | 3.22 m | 3.6 m x 3.22 m |
| Main Level | Bathroom | 2.54 m | 1.98 m | 2.54 m x 1.98 m |
| Main Level | Primary Bedroom | 3.18 m | 3.89 m | 3.18 m x 3.89 m |
| Main Level | Bedroom 2 | 3.18 m | 3.6 m | 3.18 m x 3.6 m |
| Main Level | Bedroom 3 | 3 m | 3.28 m | 3 m x 3.28 m |
Utilities
| Cable | Installed |
| Sewer | Installed |
https://www.realtor.ca/real-estate/27857282/192-mackenzie-street-new-tecumseth-alliston-alliston
Contact Us
Contact us for more information
Dirk Cockburn
Salesperson
(877) 435-4336
www.workwithdirk.ca/
workwithdirk.ca/
367 Victoria Street East
Alliston, Ontario L9R 1J7
(705) 435-4336
(705) 435-3506



