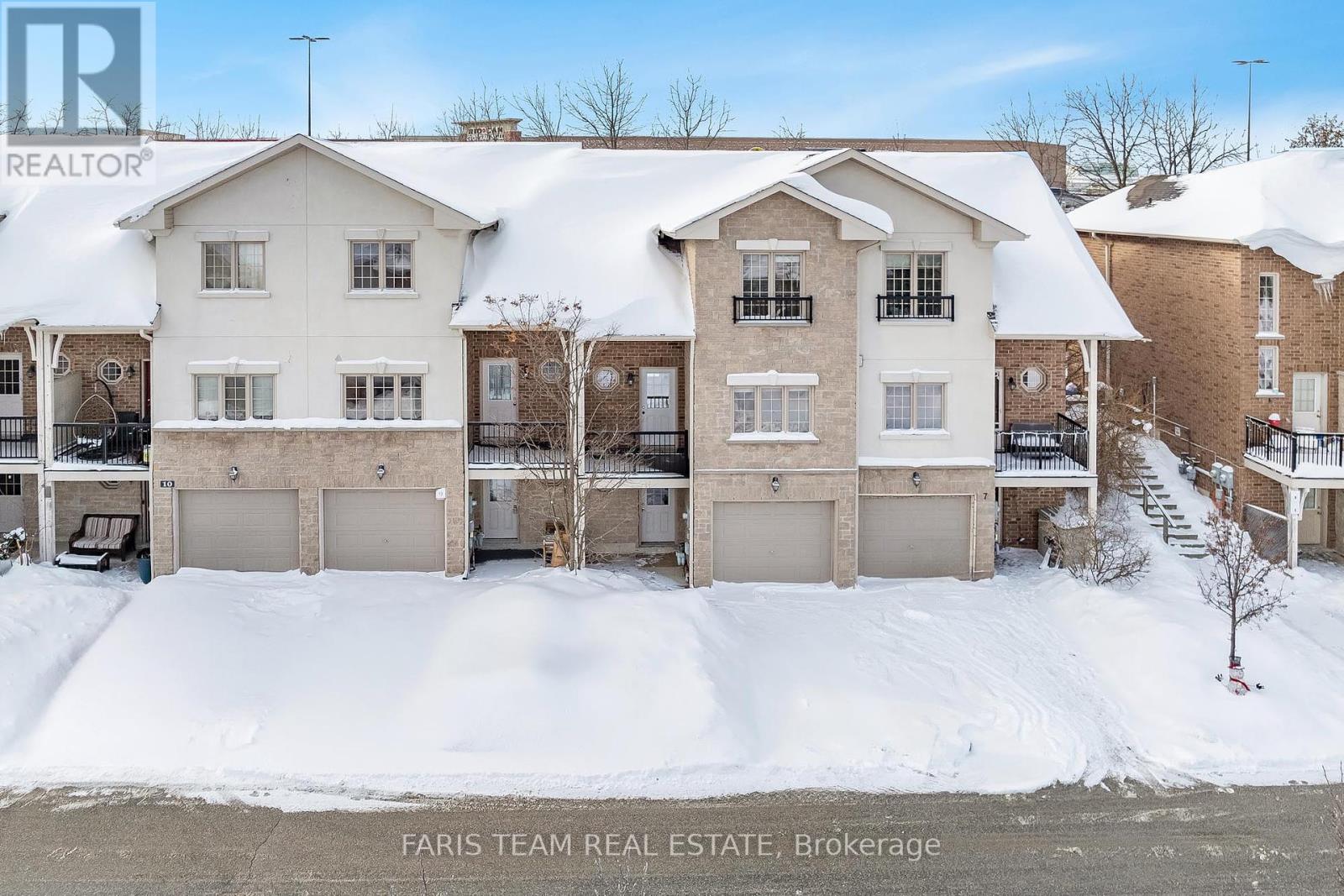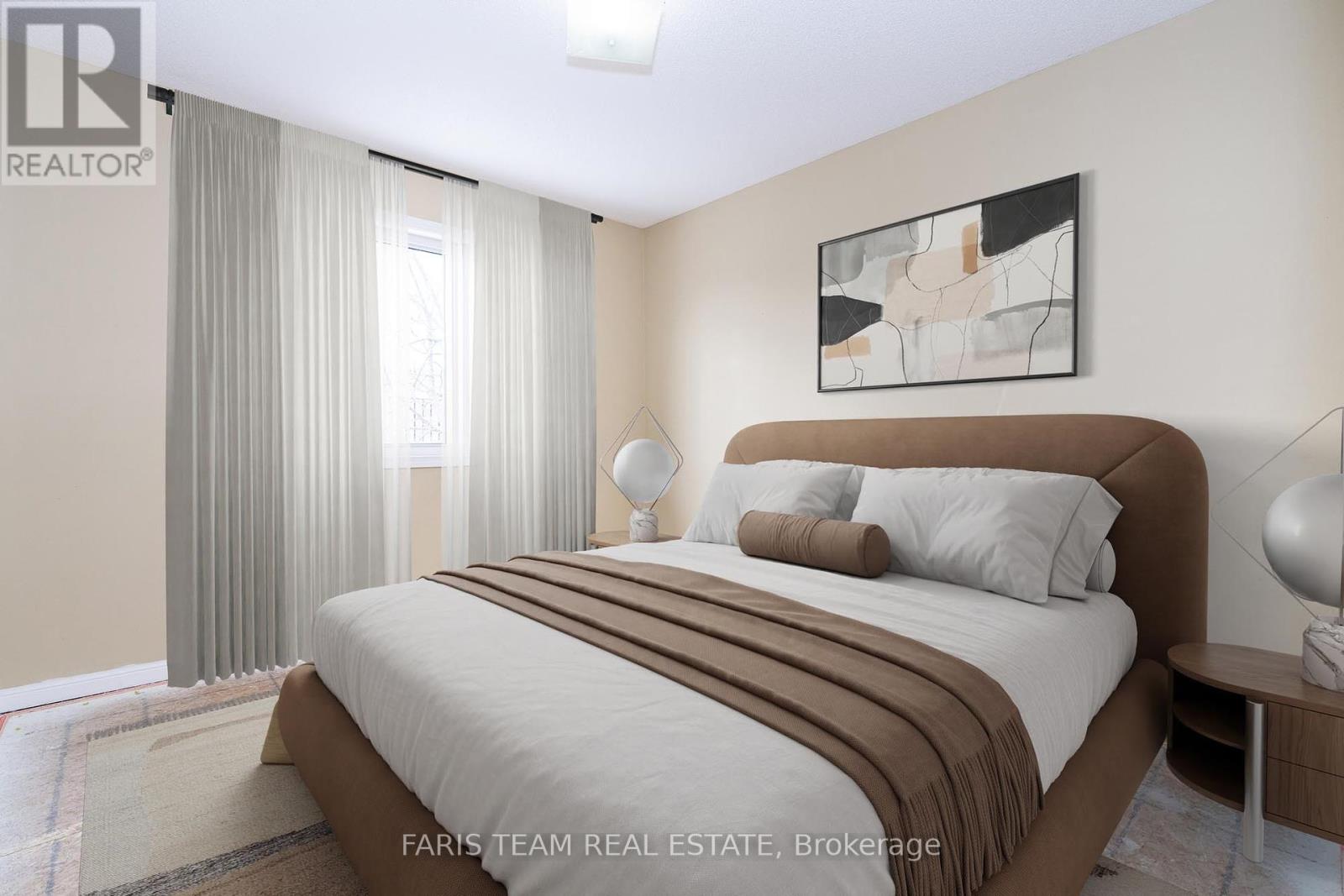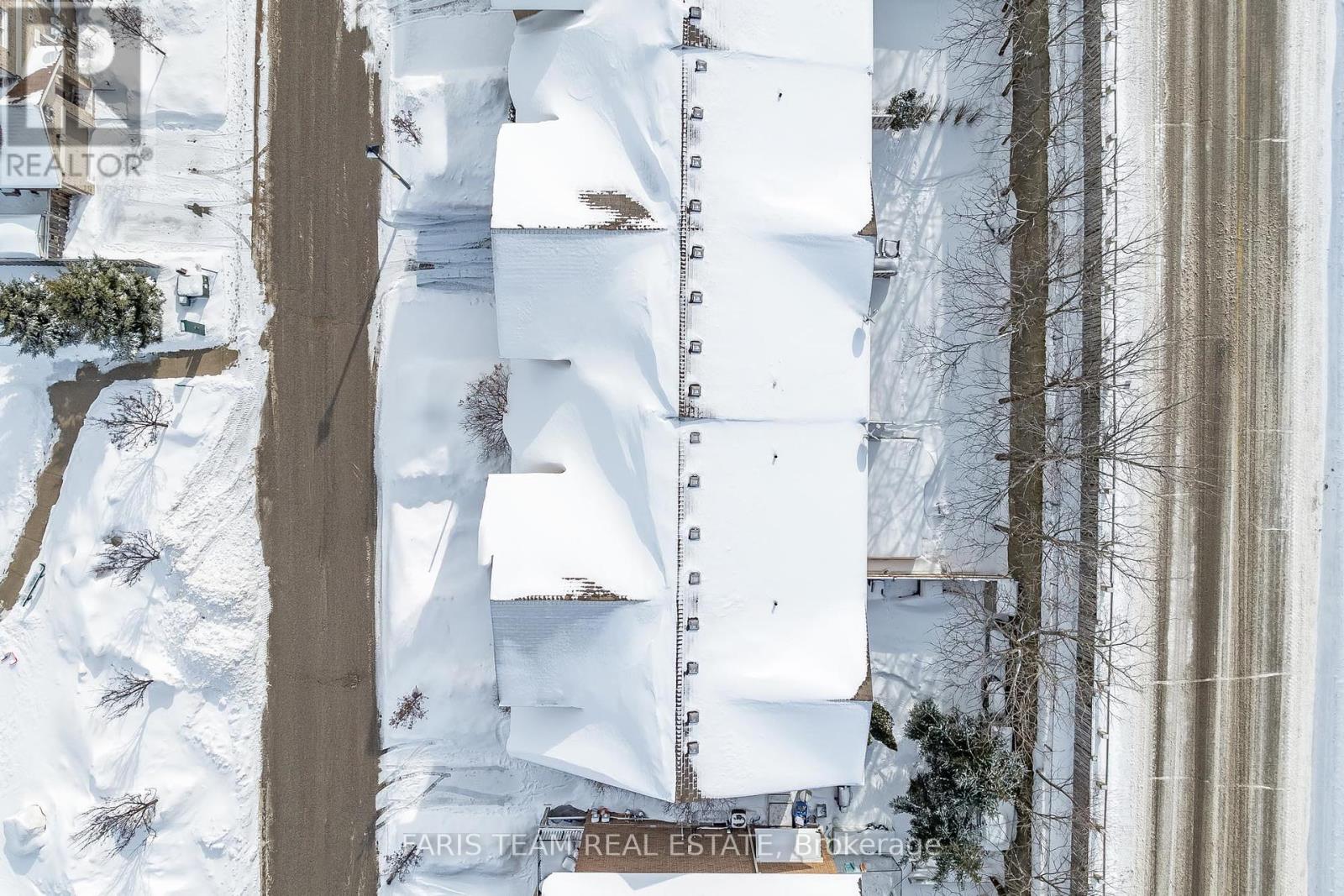8 - 175 Stanley Street Barrie, Ontario L4M 0G2
$569,900Maintenance, Parcel of Tied Land
$183.20 Monthly
Maintenance, Parcel of Tied Land
$183.20 MonthlyTop 5 Reasons You Will Love This Home: 1) Established in a prime location on a quiet court, this home delivers the perfect opportunity with shopping, a community centre, and parks just a short walk away 2) Expansive main level designed for effortless entertaining, combining the kitchen, living, and dining areas into one welcoming space 3) Upstairs, three generously sized bedrooms await, including a primary suite complete with a private ensuite bathroom, along with a convenient upper level laundry closet 4) Lower level boasting a practical layout with inside entry to the garage, an additional bathroom, and ample storage space 5) Awaiting finishing touches and presenting an incredible opportunity to personalize and add value, making it a rewarding investment for the right buyer. 1,744 fin.sq.ft. Visit our website for more detailed information. *Please note some images have been virtually staged to show the potential of the home. (id:24801)
Property Details
| MLS® Number | S11946758 |
| Property Type | Single Family |
| Community Name | East Bayfield |
| Amenities Near By | Park |
| Community Features | Community Centre |
| Parking Space Total | 2 |
| Structure | Deck |
Building
| Bathroom Total | 3 |
| Bedrooms Above Ground | 3 |
| Bedrooms Total | 3 |
| Appliances | Dishwasher, Dryer, Stove, Washer |
| Construction Style Attachment | Attached |
| Cooling Type | Central Air Conditioning |
| Exterior Finish | Brick |
| Flooring Type | Hardwood |
| Foundation Type | Poured Concrete |
| Half Bath Total | 1 |
| Heating Fuel | Natural Gas |
| Heating Type | Forced Air |
| Stories Total | 2 |
| Size Interior | 1,500 - 2,000 Ft2 |
| Type | Row / Townhouse |
| Utility Water | Municipal Water |
Parking
| Attached Garage |
Land
| Acreage | No |
| Land Amenities | Park |
| Sewer | Sanitary Sewer |
| Size Depth | 82 Ft ,2 In |
| Size Frontage | 19 Ft ,8 In |
| Size Irregular | 19.7 X 82.2 Ft |
| Size Total Text | 19.7 X 82.2 Ft|under 1/2 Acre |
| Zoning Description | Rm2 |
Rooms
| Level | Type | Length | Width | Dimensions |
|---|---|---|---|---|
| Second Level | Primary Bedroom | 3.31 m | 3.05 m | 3.31 m x 3.05 m |
| Second Level | Bedroom | 3.68 m | 3.05 m | 3.68 m x 3.05 m |
| Second Level | Bedroom | 3.31 m | 2.63 m | 3.31 m x 2.63 m |
| Main Level | Kitchen | 3.63 m | 3.23 m | 3.63 m x 3.23 m |
| Main Level | Dining Room | 3.57 m | 3.06 m | 3.57 m x 3.06 m |
| Main Level | Living Room | 5.79 m | 4.12 m | 5.79 m x 4.12 m |
https://www.realtor.ca/real-estate/27857288/8-175-stanley-street-barrie-east-bayfield-east-bayfield
Contact Us
Contact us for more information
Mark Faris
Broker
443 Bayview Drive
Barrie, Ontario L4N 8Y2
(705) 797-8485
(705) 797-8486
HTTP://www.FarisTeam.ca
Jeff Barr
Broker of Record
www.faristeam.ca/
www.facebook.com/jeffbarr6
www.linkedin.com/in/jeff-barr-558a9618/
443 Bayview Drive
Barrie, Ontario L4N 8Y2
(705) 797-8485
(705) 797-8486
HTTP://www.FarisTeam.ca




























