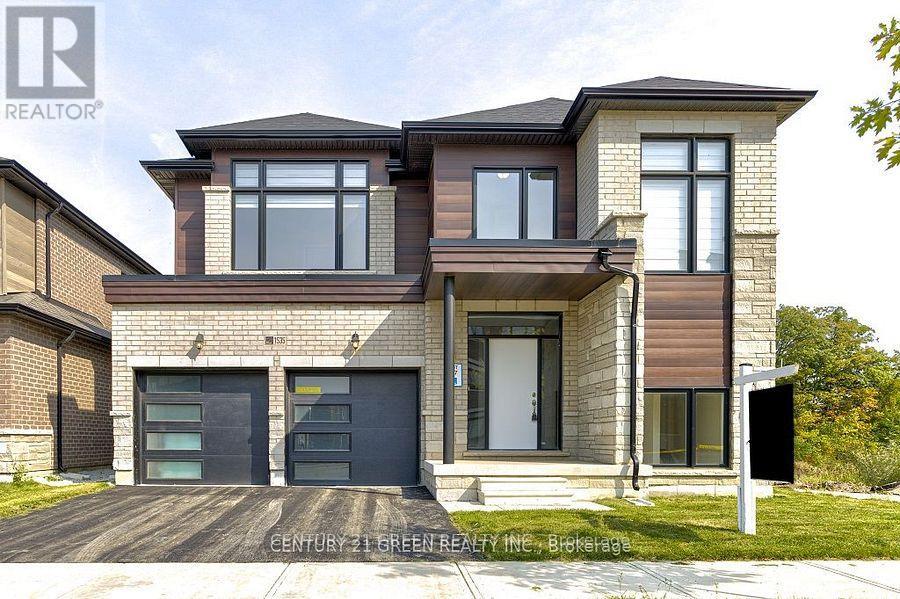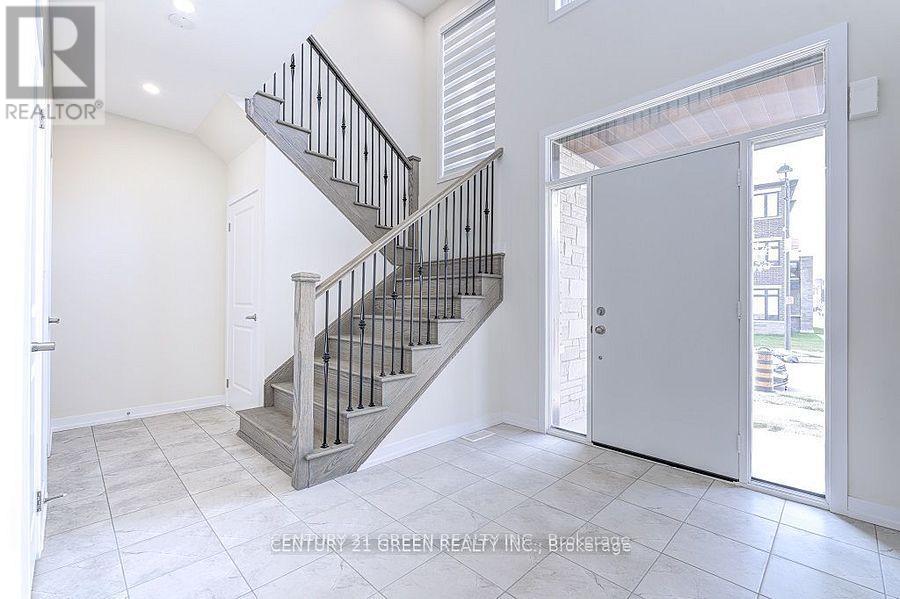1535 Wellwood Terrace Milton, Ontario L9T 7E7
$1,799,999
Stunning and fully upgraded home situated on a premium corner ravine lot! The house is 3200 sq. ft. and boasts 4 spacious bedrooms, each with its own upgraded ensuite. This home offers ultimate convenience and luxury. The main floor features soaring 9-foot ceilings, pot lights throughout, and an upgraded kitchen with quartz countertops, a beautiful backsplash, and high- end Jennair stainless steel appliances. Enjoy the bright and airy breakfast area, perfect for morning meals. The fully finished basement adds extra living space for family gatherings or entertainment. Have Permit to be used as a second unit with separate entrance. This home truly combines elegance with modern finishes in a serene setting! Located near highly-rated schools, parks, trails, major highways, transit, and shopping. A true beauty you wont want to miss! **** EXTRAS **** RAVINE, CORNER LOT, 9' CEILING ON MAIN FL, HIGH END KITCHEN APPLIANCES, GAS STOVE, QUARTZ COUNTERS, B/SPLASH AND HARDWOOD ON MAIN FL, HW STAIRCASE, GAS FIREPLACE, UPGRADED WASHROOMS AND POT LIGHTS THROUGHOUT. (id:24801)
Property Details
| MLS® Number | W11946763 |
| Property Type | Single Family |
| Community Name | Cobban |
| Parking Space Total | 4 |
Building
| Bathroom Total | 4 |
| Bedrooms Above Ground | 4 |
| Bedrooms Total | 4 |
| Appliances | Dishwasher, Refrigerator, Stove, Window Coverings |
| Basement Development | Finished |
| Basement Type | Full (finished) |
| Construction Style Attachment | Detached |
| Cooling Type | Central Air Conditioning |
| Exterior Finish | Brick |
| Fireplace Present | Yes |
| Flooring Type | Hardwood, Carpeted |
| Foundation Type | Concrete |
| Half Bath Total | 1 |
| Heating Fuel | Natural Gas |
| Heating Type | Forced Air |
| Stories Total | 2 |
| Size Interior | 3,000 - 3,500 Ft2 |
| Type | House |
| Utility Water | Municipal Water |
Parking
| Attached Garage |
Land
| Acreage | No |
| Sewer | Sanitary Sewer |
| Size Depth | 98 Ft |
| Size Frontage | 47 Ft |
| Size Irregular | 47 X 98 Ft |
| Size Total Text | 47 X 98 Ft |
| Zoning Description | Residential |
Rooms
| Level | Type | Length | Width | Dimensions |
|---|---|---|---|---|
| Second Level | Primary Bedroom | 5.66 m | 4.45 m | 5.66 m x 4.45 m |
| Second Level | Bedroom 2 | 4.27 m | 3.34 m | 4.27 m x 3.34 m |
| Second Level | Bedroom 3 | 3.95 m | 3.34 m | 3.95 m x 3.34 m |
| Second Level | Bedroom 4 | 3.95 m | 3.34 m | 3.95 m x 3.34 m |
| Main Level | Living Room | 3.7 m | 5.48 m | 3.7 m x 5.48 m |
| Main Level | Dining Room | 3.7 m | 5.48 m | 3.7 m x 5.48 m |
| Main Level | Family Room | 3.9 m | 5.48 m | 3.9 m x 5.48 m |
| Main Level | Kitchen | 3.95 m | 2.45 m | 3.95 m x 2.45 m |
| Main Level | Den | 5.94 m | 4.56 m | 5.94 m x 4.56 m |
https://www.realtor.ca/real-estate/27857309/1535-wellwood-terrace-milton-cobban-cobban
Contact Us
Contact us for more information
Sushma Khinvasara
Salesperson
6980 Maritz Dr Unit 8
Mississauga, Ontario L5W 1Z3
(905) 565-9565
(905) 565-9522
















