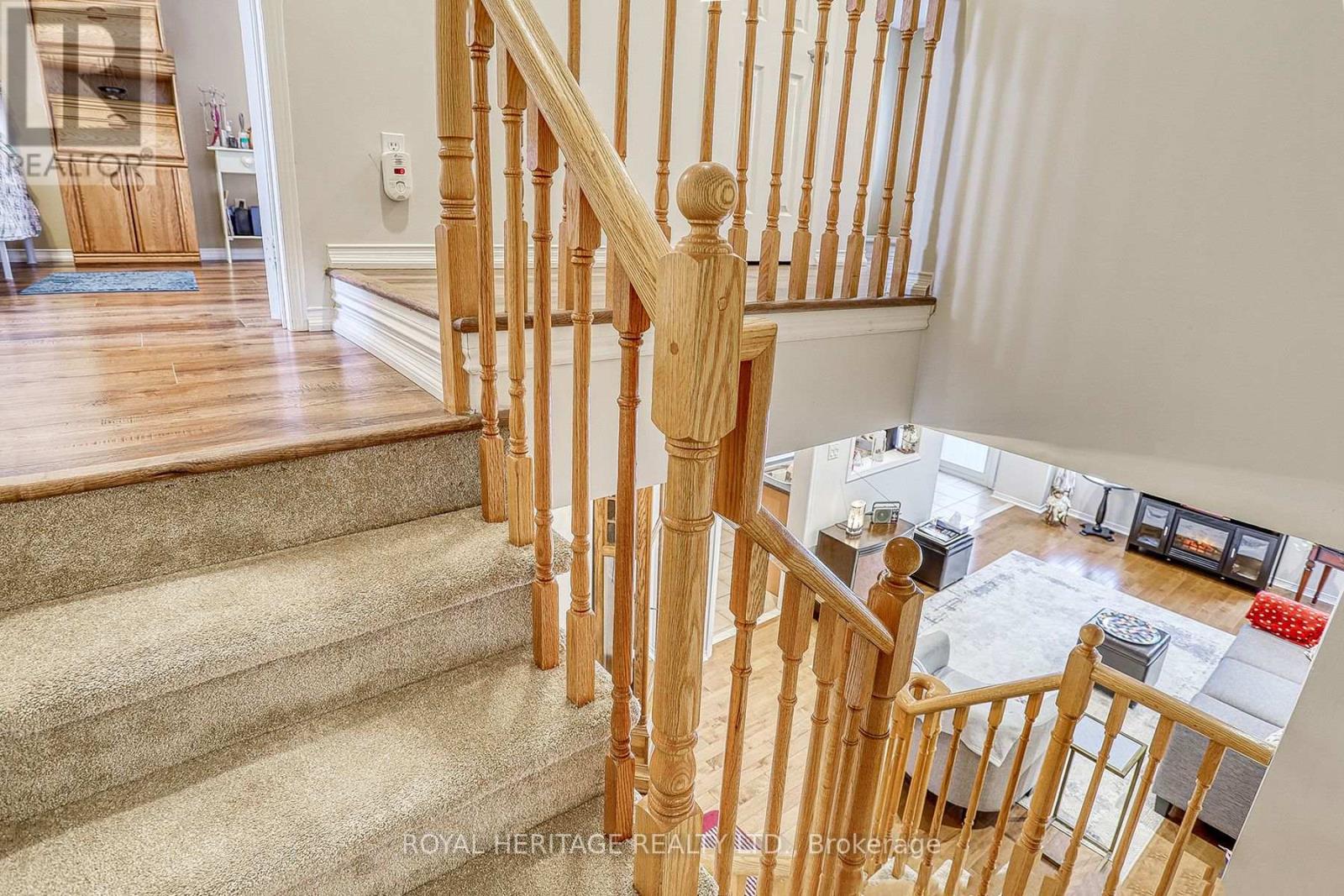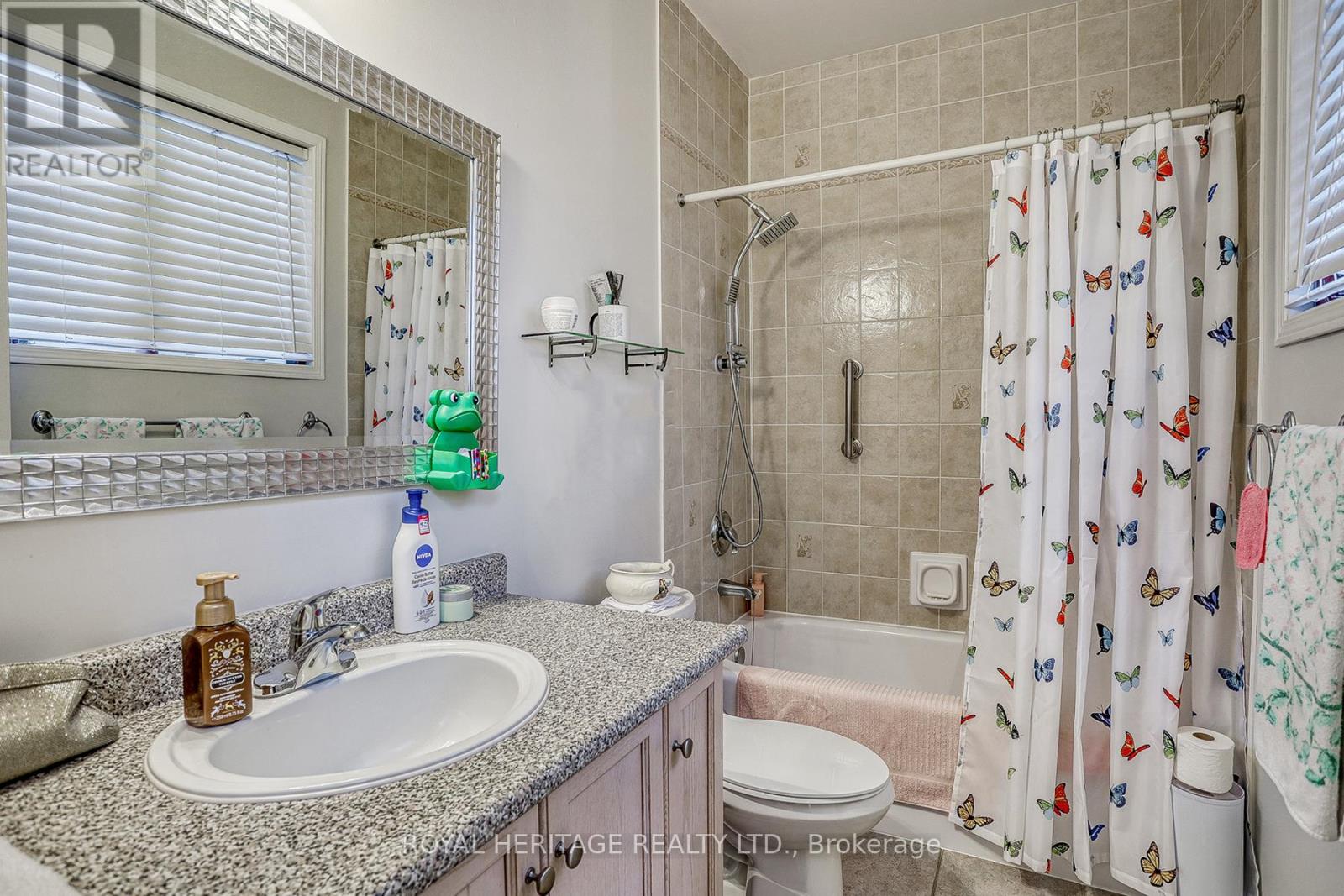152 Stokely Crescent Whitby, Ontario L1N 9S9
$799,900
Welcome To Downtown Whitby! Move right in to this Gorgeous 3 bedroom townhouse finished top to bottom. Located On A Quiet Crescent Just Minutes To Shops, Tim Horton's, Good Schools, Parks, GO Train & Highway 401. Great Curb Appeal! Features Laundry Room On 2nd Floor with floor drain. Open Concept On Main Floor With Walkout To Deck And Fenced In Backyard. This home has low maintenance in the summer as it has no grass to cut in the front and backyard. Garage Entry From Home. **** EXTRAS **** All Appliances (Stainless Steel fridge, stove Built-in dishwasher, microwave, washer & Dryer. Includes all window coverings and light fixtures. Garage Door opener with remote. Furnace and Shingles is ten years old. (id:24801)
Property Details
| MLS® Number | E11946782 |
| Property Type | Single Family |
| Community Name | Downtown Whitby |
| Amenities Near By | Public Transit, Schools |
| Community Features | School Bus |
| Features | Level Lot |
| Parking Space Total | 3 |
Building
| Bathroom Total | 3 |
| Bedrooms Above Ground | 3 |
| Bedrooms Total | 3 |
| Basement Development | Finished |
| Basement Type | N/a (finished) |
| Construction Style Attachment | Attached |
| Cooling Type | Central Air Conditioning |
| Exterior Finish | Brick |
| Flooring Type | Tile, Hardwood, Laminate, Concrete |
| Half Bath Total | 1 |
| Heating Fuel | Natural Gas |
| Heating Type | Forced Air |
| Stories Total | 2 |
| Type | Row / Townhouse |
| Utility Water | Municipal Water |
Parking
| Garage |
Land
| Acreage | No |
| Land Amenities | Public Transit, Schools |
| Sewer | Sanitary Sewer |
| Size Depth | 82 Ft |
| Size Frontage | 20 Ft |
| Size Irregular | 20.01 X 82.02 Ft |
| Size Total Text | 20.01 X 82.02 Ft |
Rooms
| Level | Type | Length | Width | Dimensions |
|---|---|---|---|---|
| Second Level | Primary Bedroom | 4.47 m | 3.02 m | 4.47 m x 3.02 m |
| Second Level | Bedroom 2 | 3.66 m | 2.88 m | 3.66 m x 2.88 m |
| Second Level | Bedroom 3 | 3.66 m | 2.88 m | 3.66 m x 2.88 m |
| Basement | Recreational, Games Room | 5.63 m | 4.78 m | 5.63 m x 4.78 m |
| Basement | Other | 6.47 m | 2.72 m | 6.47 m x 2.72 m |
| Main Level | Kitchen | 5.24 m | 2.27 m | 5.24 m x 2.27 m |
| Main Level | Living Room | 5.64 m | 3.27 m | 5.64 m x 3.27 m |
Utilities
| Cable | Installed |
| Sewer | Installed |
Contact Us
Contact us for more information
Mario Iozzi
Salesperson
(416) 737-8045
www.facebook.com/pages/REMAX-Rouge-River-Realty-Ltd-Brokerage/110494615711751
twitter.com/remaxrouge
1029 Brock Road Unit 200
Pickering, Ontario L1W 3T7
(905) 831-2222
(905) 239-4807
www.royalheritagerealty.com/





























