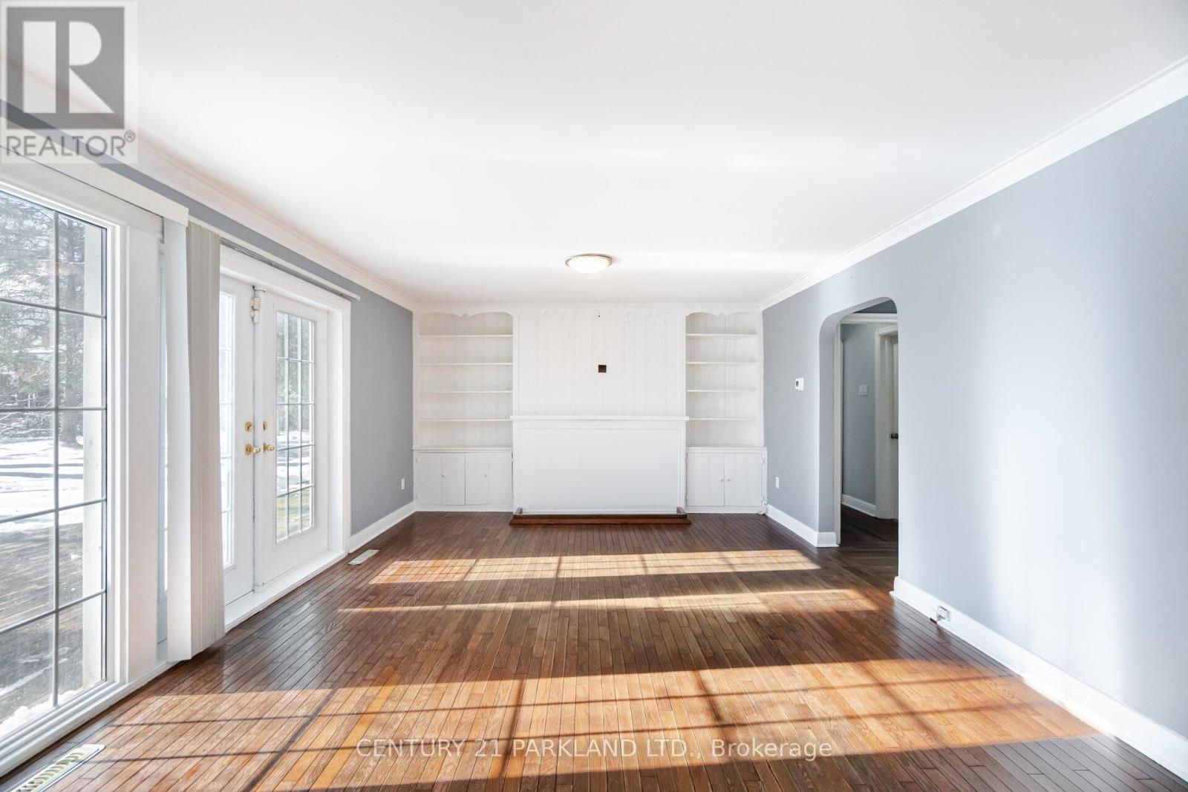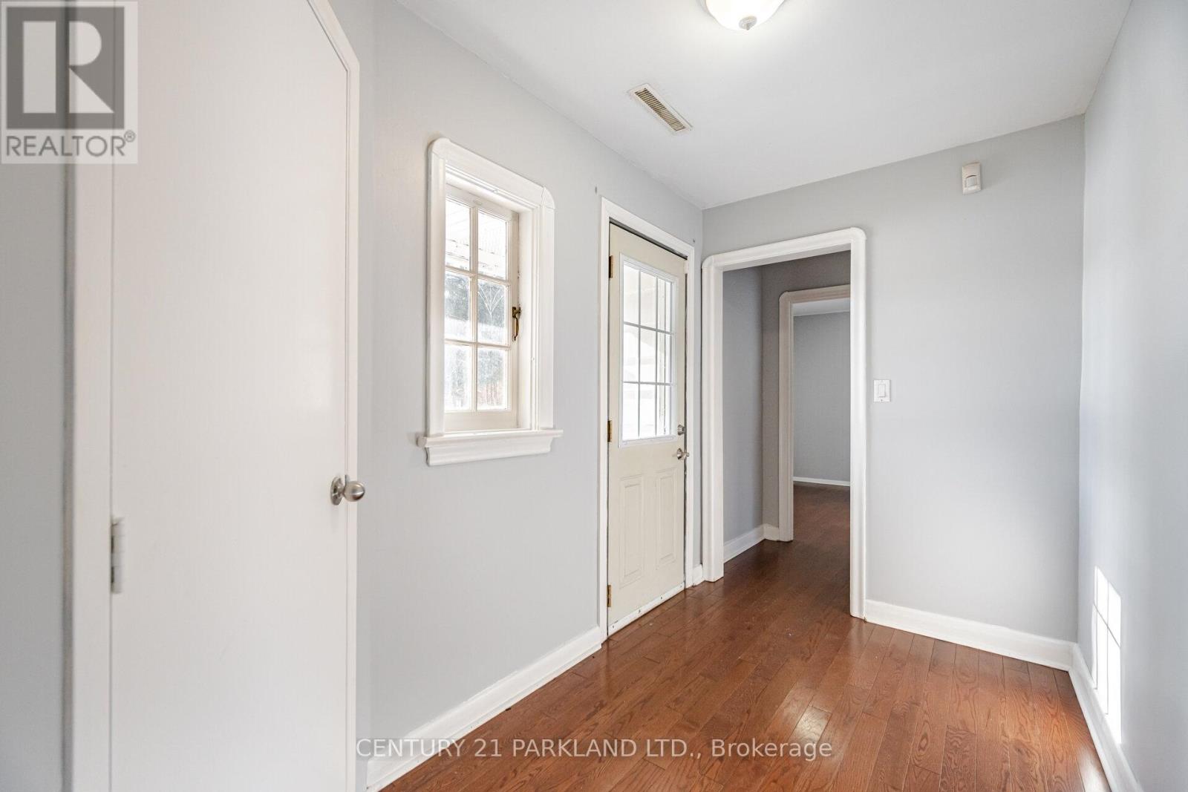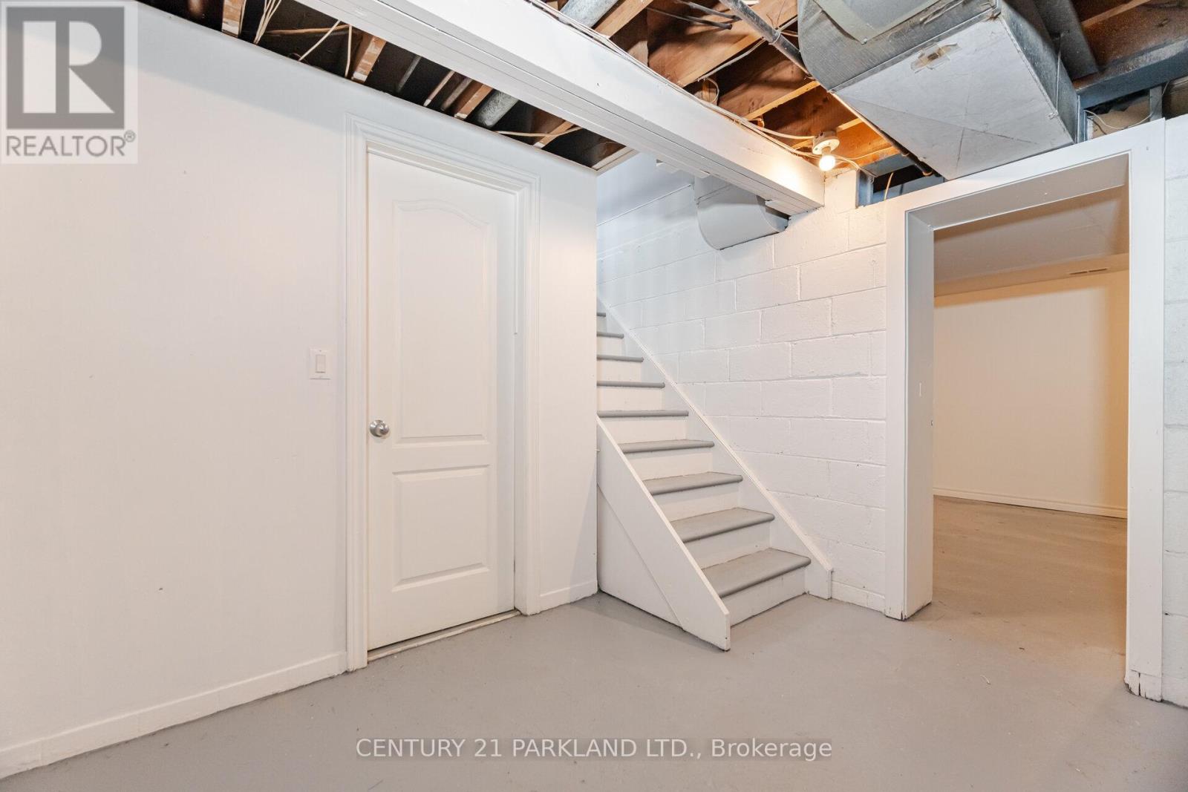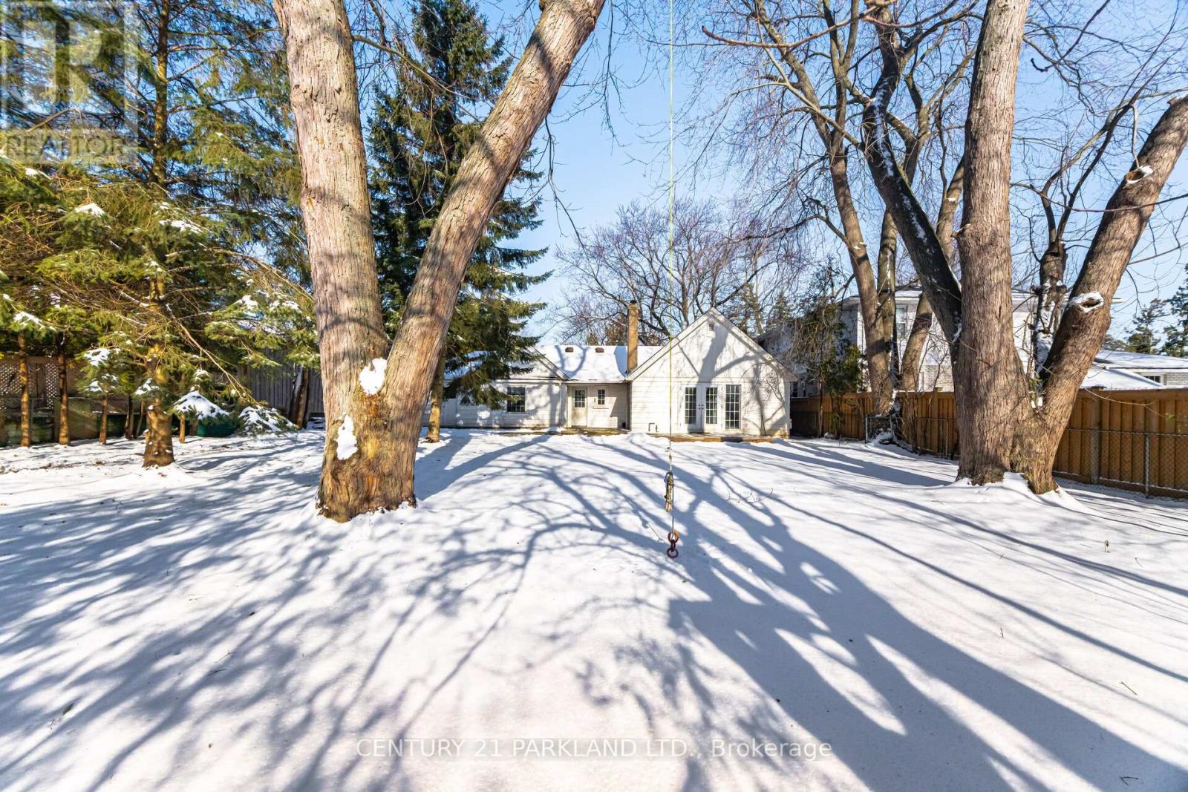423 Lawson Road Toronto, Ontario M1C 2K2
$899,000
Rare Opportunity to Own this Charming Bungalow with endless possibilities situated on a massive 65.58ft x 174 ft Building Lot! Located in the Highly sought Centennial Neighbourhood , just minutes to the Lake with scenic waterfront trails, lush parks and Rouge Beach! This ideal neighbourhood offers easy access to shopping, restaurants, top-rated schools, the Rouge GO station & Hwy. 401. Dont Miss this incredible investment opportunity. Live in, Renovate or Build! Endless possibilities await your creative design and touch! This Classic Ranch Style Bungalow has Good Bones, a Huge Lot, an Excellent Location, while keeping the original charm of the home for those wanting to move in & Enjoy the way it shows. Opportunity Knocks! Possible In-Law Garden Suite can be built at Back of Property with Laneway! Builders, Investors, Live In, Rent Out Or Build A Dream Home on one of the Largest Lots in the Area! **** EXTRAS **** Fridge, Gas Stove, Washer, Dryer, Gas Furnace, Central Air Conditioner, Sump Pump & Equipment (All Chattels & Fixtures being \"Sold As Is\" Condition) (id:24801)
Property Details
| MLS® Number | E11946800 |
| Property Type | Single Family |
| Community Name | Centennial Scarborough |
| Amenities Near By | Park, Public Transit, Schools, Beach |
| Features | Sump Pump |
| Parking Space Total | 5 |
Building
| Bathroom Total | 2 |
| Bedrooms Above Ground | 3 |
| Bedrooms Total | 3 |
| Architectural Style | Bungalow |
| Basement Development | Partially Finished |
| Basement Type | N/a (partially Finished) |
| Construction Style Attachment | Detached |
| Cooling Type | Central Air Conditioning |
| Exterior Finish | Wood |
| Fireplace Present | Yes |
| Flooring Type | Hardwood, Concrete, Ceramic |
| Foundation Type | Concrete |
| Heating Fuel | Natural Gas |
| Heating Type | Forced Air |
| Stories Total | 1 |
| Type | House |
| Utility Water | Municipal Water |
Parking
| Attached Garage |
Land
| Acreage | No |
| Land Amenities | Park, Public Transit, Schools, Beach |
| Sewer | Sanitary Sewer |
| Size Depth | 174 Ft |
| Size Frontage | 65 Ft ,6 In |
| Size Irregular | 65.58 X 174 Ft |
| Size Total Text | 65.58 X 174 Ft |
| Zoning Description | Single Family Residential |
Rooms
| Level | Type | Length | Width | Dimensions |
|---|---|---|---|---|
| Basement | Recreational, Games Room | 5.75 m | 3.65 m | 5.75 m x 3.65 m |
| Basement | Utility Room | Measurements not available | ||
| Main Level | Living Room | 6.25 m | 4.1 m | 6.25 m x 4.1 m |
| Main Level | Dining Room | 6.25 m | 4.1 m | 6.25 m x 4.1 m |
| Main Level | Kitchen | 4.3 m | 3.35 m | 4.3 m x 3.35 m |
| Main Level | Primary Bedroom | 4.3 m | 3.35 m | 4.3 m x 3.35 m |
| Main Level | Bedroom 2 | 3.2 m | 2.28 m | 3.2 m x 2.28 m |
| Main Level | Bedroom 3 | 2.97 m | 2.6 m | 2.97 m x 2.6 m |
Contact Us
Contact us for more information
Daniele Messina
Broker
dmessina.c21.ca/
2179 Danforth Ave.
Toronto, Ontario M4C 1K4
(416) 690-2121
(416) 690-2151
www.c21parkland.com











































