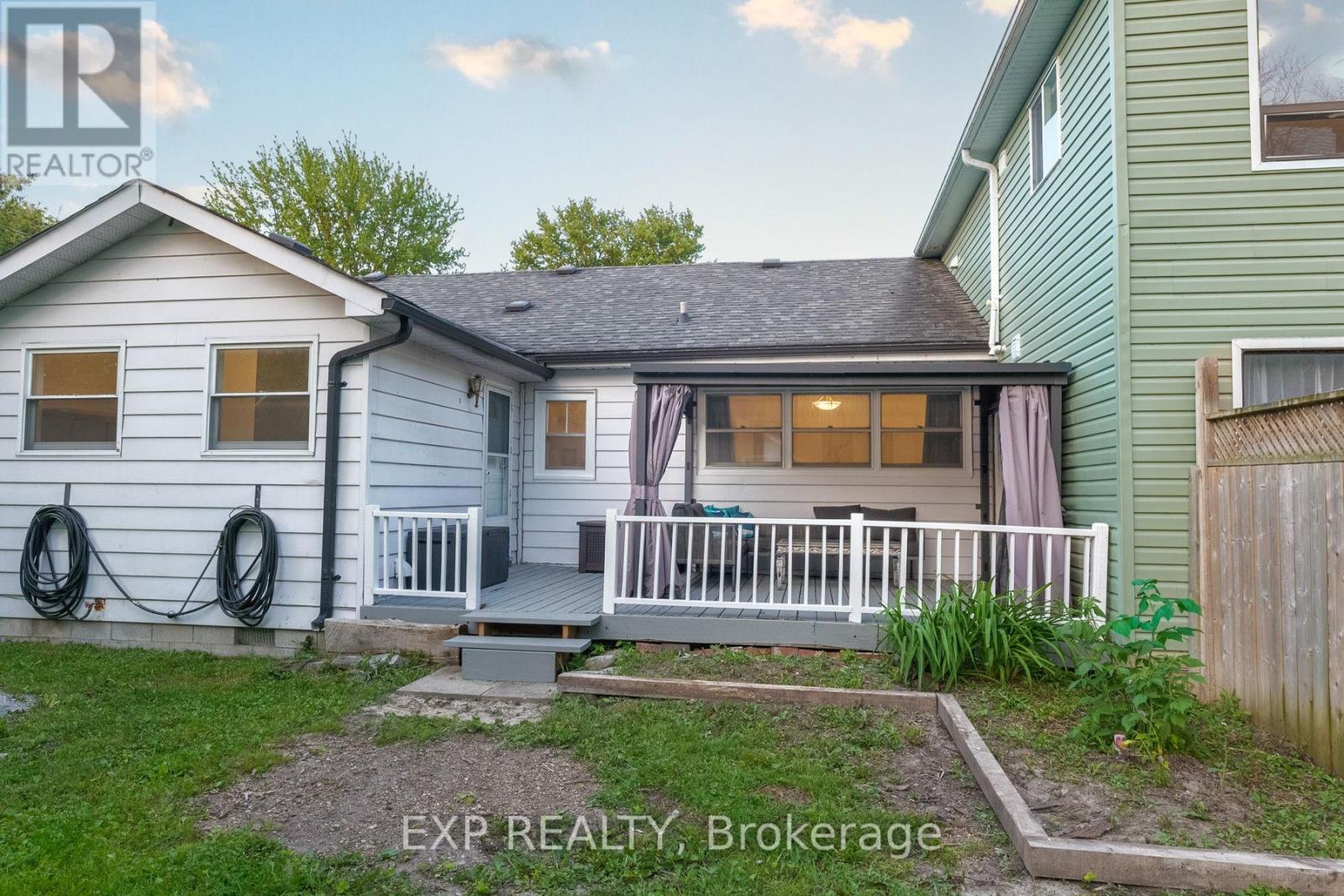27182 Civic Centre Road Georgina, Ontario L4P 3E9
$899,900
Just steps from stunning Lake Simcoe, this legal duplex is the perfect blend of comfort, convenience, and opportunity. Whether you're searching for a dream home or a smart investment, this property delivers. The main home is nestled in a friendly, well-connected neighborhood, literally steps from the Lake, and close to schools, shops, and parks. The legal secondary unit provides the perfect setup for rental income, multi-generational living, or hosting guests. But the real show-stopper? The incredible backyard retreat! Sitting on an irregular lot, this outdoor oasis features a fully powered detached building, ready to become your inspiring studio, home office, ultimate man cave, or she-shed escape. Add in a spacious patio and fire pit, and you've got the ideal space to relax or entertain your personal getaway, right at home. With forced air/gas heating, municipal water & sewers, and a fully permitted apartment above the garage, this property is move-in ready and full of potential. Don't miss your chance to own this versatile, lakeside gem, schedule a viewing today! (id:24801)
Property Details
| MLS® Number | N11946841 |
| Property Type | Single Family |
| Community Name | Historic Lakeshore Communities |
| Parking Space Total | 10 |
| Structure | Shed, Workshop |
Building
| Bathroom Total | 4 |
| Bedrooms Above Ground | 5 |
| Bedrooms Total | 5 |
| Appliances | Dishwasher, Dryer, Refrigerator, Stove |
| Basement Type | Crawl Space |
| Construction Style Attachment | Detached |
| Cooling Type | Central Air Conditioning |
| Exterior Finish | Vinyl Siding, Aluminum Siding |
| Flooring Type | Laminate, Vinyl |
| Half Bath Total | 1 |
| Heating Fuel | Natural Gas |
| Heating Type | Forced Air |
| Stories Total | 2 |
| Size Interior | 2,000 - 2,500 Ft2 |
| Type | House |
| Utility Water | Municipal Water |
Parking
| Attached Garage |
Land
| Acreage | No |
| Sewer | Sanitary Sewer |
| Size Depth | 162 Ft ,9 In |
| Size Frontage | 100 Ft |
| Size Irregular | 100 X 162.8 Ft ; Irregular At Back |
| Size Total Text | 100 X 162.8 Ft ; Irregular At Back |
Rooms
| Level | Type | Length | Width | Dimensions |
|---|---|---|---|---|
| Main Level | Foyer | 1.96 m | 2.16 m | 1.96 m x 2.16 m |
| Main Level | Living Room | 3.64 m | 5.36 m | 3.64 m x 5.36 m |
| Main Level | Kitchen | 3.75 m | 4.34 m | 3.75 m x 4.34 m |
| Main Level | Primary Bedroom | 3.64 m | 3.33 m | 3.64 m x 3.33 m |
| Main Level | Bedroom 2 | 3.91 m | 3.59 m | 3.91 m x 3.59 m |
| Main Level | Bedroom 3 | 3.49 m | 3.59 m | 3.49 m x 3.59 m |
| Main Level | Laundry Room | 3.45 m | 3.59 m | 3.45 m x 3.59 m |
| Main Level | Bedroom 4 | 2.4 m | 4.49 m | 2.4 m x 4.49 m |
| Upper Level | Bedroom 5 | 2.8 m | 3.91 m | 2.8 m x 3.91 m |
| Upper Level | Living Room | 4.68 m | 3.29 m | 4.68 m x 3.29 m |
| Upper Level | Kitchen | 5.1 m | 3.45 m | 5.1 m x 3.45 m |
Contact Us
Contact us for more information
Natalia Zammitti
Salesperson
(866) 530-7737
www.nataliazammitti.com/
www.facebook.com/Natalia-Zammitti-Real-Property-Dreams-532432626910564/
ca.linkedin.com/in/natalia-zammitti-2a4716100
4711 Yonge St 10th Flr, 106430
Toronto, Ontario M2N 6K8
(866) 530-7737










































