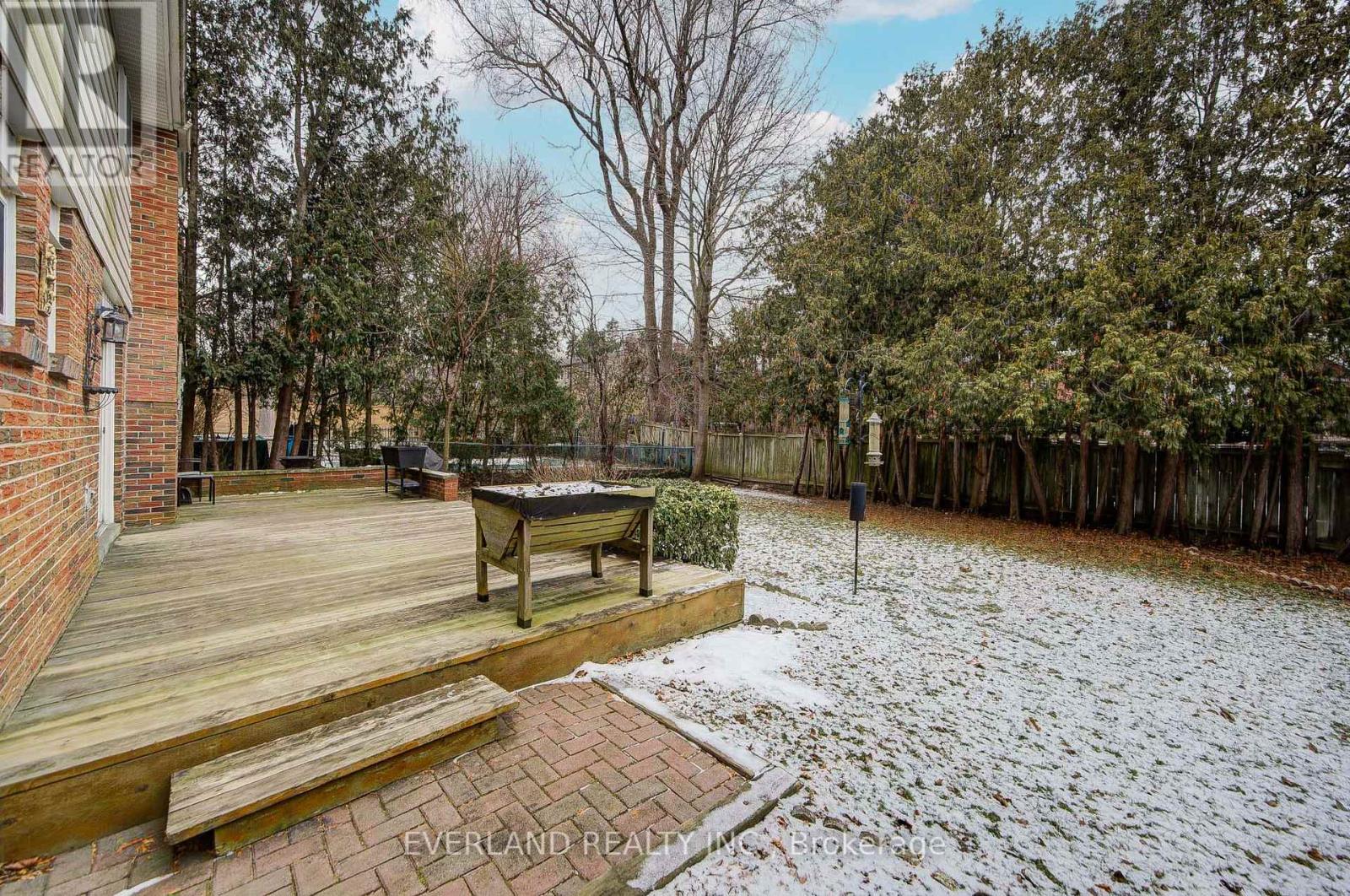22 Hagerman Boulevard Markham, Ontario L3R 2A7
$1,599,000
Rarely Available Backsplit Detached Home in the Prestigious Heart of Unionville. This well-maintained and unique home is situated on a premium 50x125 ft lot with no sidewalk, Added curb appeal and privacy. The property features a front yard and a spacious backyard, ideal for outdoor living. Skylights throughout the home flood the space with natural light, creating a bright and cozy atmosphere. The finished basement includes a 3-piece bathroom. A short walk from top-rated schools: William Berczy P.S., Unionville H.S., and St. Augustine Catholic H.S.as well as Historic Main St. Unionville, Toogood Pond, Varley Art Gallery, GO Train, Markville Shopping Malls and Dining options. A truly exceptional home in an unbeatable location! **** EXTRAS **** Existing Fridge, Stove, Hood, Dishwasher, Washer and dryer. All Elfs, All Window Coverings. Roof ( approx 8 years old);Water tank ( 2006 );Furnace (2015). (id:24801)
Property Details
| MLS® Number | N11946873 |
| Property Type | Single Family |
| Community Name | Unionville |
| Parking Space Total | 6 |
Building
| Bathroom Total | 3 |
| Bedrooms Above Ground | 4 |
| Bedrooms Below Ground | 2 |
| Bedrooms Total | 6 |
| Appliances | Central Vacuum |
| Basement Development | Finished |
| Basement Type | N/a (finished) |
| Construction Style Attachment | Detached |
| Construction Style Split Level | Backsplit |
| Cooling Type | Central Air Conditioning |
| Exterior Finish | Brick |
| Fireplace Present | Yes |
| Flooring Type | Hardwood, Concrete, Ceramic, Cushion/lino/vinyl, Carpeted |
| Foundation Type | Block |
| Half Bath Total | 1 |
| Heating Fuel | Natural Gas |
| Heating Type | Forced Air |
| Type | House |
| Utility Water | Municipal Water |
Parking
| Garage |
Land
| Acreage | No |
| Sewer | Sanitary Sewer |
| Size Depth | 125 Ft |
| Size Frontage | 50 Ft |
| Size Irregular | 50 X 125 Ft |
| Size Total Text | 50 X 125 Ft |
Rooms
| Level | Type | Length | Width | Dimensions |
|---|---|---|---|---|
| Second Level | Bedroom | 3.51 m | 2.95 m | 3.51 m x 2.95 m |
| Second Level | Bedroom | 3.31 m | 3.05 m | 3.31 m x 3.05 m |
| Third Level | Bedroom | 3.05 m | 2.9 m | 3.05 m x 2.9 m |
| Third Level | Primary Bedroom | 4.27 m | 3.91 m | 4.27 m x 3.91 m |
| Lower Level | Workshop | 4 m | 2.8 m | 4 m x 2.8 m |
| Lower Level | Family Room | 4.98 m | 3.35 m | 4.98 m x 3.35 m |
| Lower Level | Laundry Room | 2.33 m | 1.68 m | 2.33 m x 1.68 m |
| Lower Level | Recreational, Games Room | 8.06 m | 3.91 m | 8.06 m x 3.91 m |
| Ground Level | Living Room | 4.06 m | 4.88 m | 4.06 m x 4.88 m |
| Ground Level | Dining Room | 3.15 m | 3.2 m | 3.15 m x 3.2 m |
| Ground Level | Kitchen | 4.88 m | 2.9 m | 4.88 m x 2.9 m |
https://www.realtor.ca/real-estate/27857449/22-hagerman-boulevard-markham-unionville-unionville
Contact Us
Contact us for more information
Charlie Liu
Broker of Record
350 Hwy 7 East #ph1
Richmond Hill, Ontario L4B 3N2
(905) 597-8165
(905) 597-8167
Connie Chen
Salesperson
350 Hwy 7 East #ph1
Richmond Hill, Ontario L4B 3N2
(905) 597-8165
(905) 597-8167







































