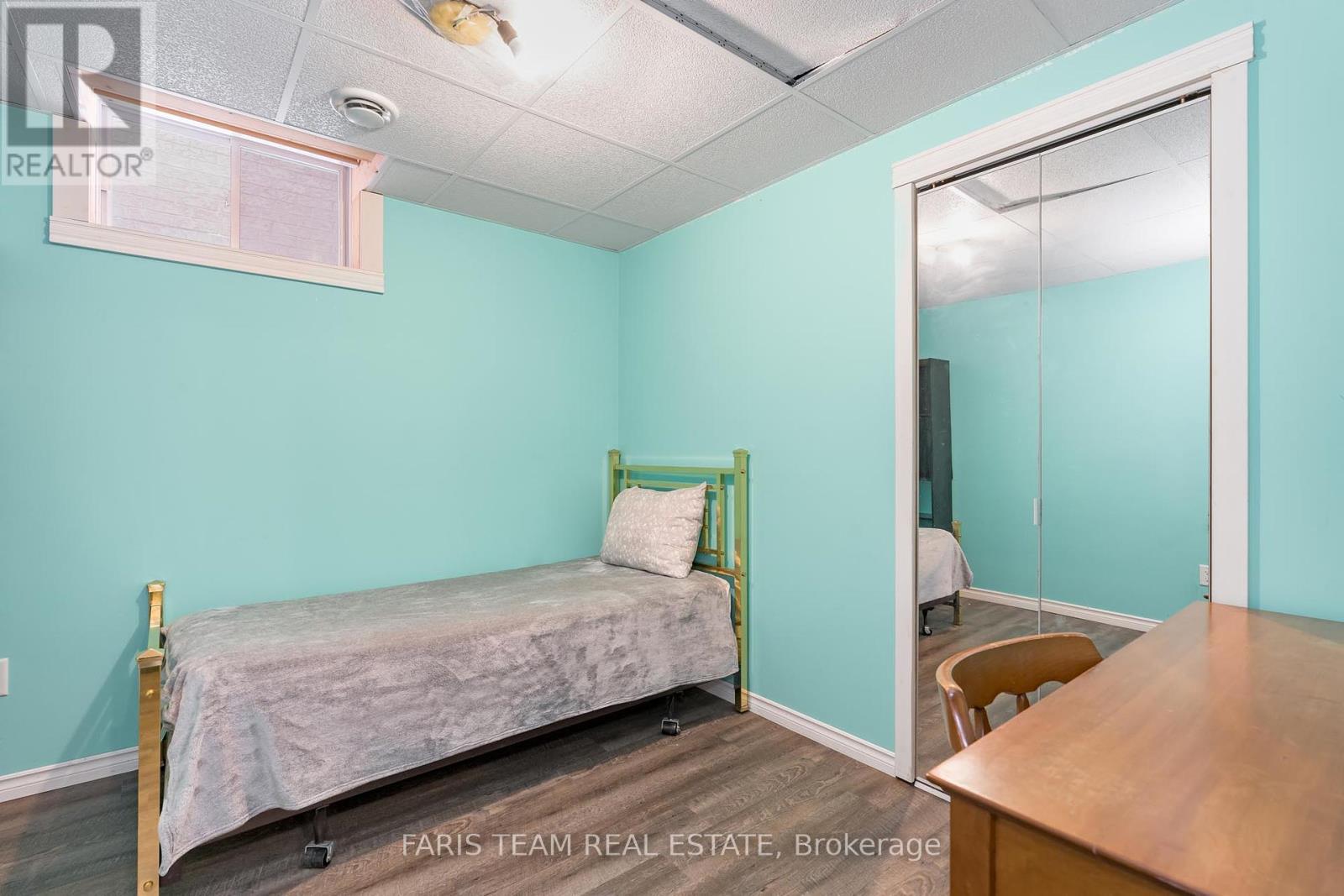61 Taylor Drive Barrie, Ontario L4N 8K5
$799,000
Top 5 Reasons You Will Love This Home: 1) Established in Barrie's highly sought-after South-End in a family-friendly community, just moments from Wilkins Beach, scenic walking trails, and top-tier amenities 2) Eat-in kitchen providing a hosts dream layout, showcasing a spacious centre island and an open-concept design that's ideal for gatherings or relaxed family meals 3) Fully finished basement adding incredible versatility, featuring three additional bedrooms and a fourth bathroom, providing ample space for family or guests 4) Step outside to a fenced backyard, complete with a deck that's perfect for summer barbeques, entertaining, or simply unwinding in the fresh air 5) Generous primary bedroom delivering a serene retreat, complete with a private 4-piece ensuite and a well-sized walk-in closet to meet all your storage needs. 2,484 fin.sq.ft. Age 29. Visit our website for more detailed information. *Please note some images have been virtually staged to show the potential of the home. (id:24801)
Property Details
| MLS® Number | S11946848 |
| Property Type | Single Family |
| Community Name | Bayshore |
| Amenities Near By | Park, Public Transit, Schools |
| Parking Space Total | 3 |
| Structure | Deck |
Building
| Bathroom Total | 4 |
| Bedrooms Above Ground | 3 |
| Bedrooms Below Ground | 3 |
| Bedrooms Total | 6 |
| Amenities | Fireplace(s) |
| Appliances | Dishwasher, Dryer, Refrigerator, Stove, Washer |
| Basement Development | Finished |
| Basement Type | Full (finished) |
| Construction Style Attachment | Detached |
| Exterior Finish | Brick |
| Fireplace Present | Yes |
| Fireplace Total | 1 |
| Flooring Type | Laminate, Vinyl |
| Foundation Type | Poured Concrete |
| Half Bath Total | 1 |
| Heating Fuel | Natural Gas |
| Heating Type | Forced Air |
| Stories Total | 2 |
| Size Interior | 1,500 - 2,000 Ft2 |
| Type | House |
| Utility Water | Municipal Water |
Parking
| Attached Garage |
Land
| Acreage | No |
| Fence Type | Fenced Yard |
| Land Amenities | Park, Public Transit, Schools |
| Sewer | Sanitary Sewer |
| Size Depth | 118 Ft ,1 In |
| Size Frontage | 39 Ft ,8 In |
| Size Irregular | 39.7 X 118.1 Ft |
| Size Total Text | 39.7 X 118.1 Ft|under 1/2 Acre |
| Zoning Description | R3 |
Rooms
| Level | Type | Length | Width | Dimensions |
|---|---|---|---|---|
| Second Level | Primary Bedroom | 5.8 m | 3.4 m | 5.8 m x 3.4 m |
| Second Level | Bedroom | 3.37 m | 2.69 m | 3.37 m x 2.69 m |
| Second Level | Bedroom | 3.34 m | 3.04 m | 3.34 m x 3.04 m |
| Basement | Bedroom | 3.65 m | 2.99 m | 3.65 m x 2.99 m |
| Basement | Bedroom | 3.01 m | 2.75 m | 3.01 m x 2.75 m |
| Basement | Bedroom | 2.92 m | 2.86 m | 2.92 m x 2.86 m |
| Main Level | Kitchen | 6.24 m | 6.01 m | 6.24 m x 6.01 m |
| Main Level | Dining Room | 7.44 m | 3.45 m | 7.44 m x 3.45 m |
https://www.realtor.ca/real-estate/27857457/61-taylor-drive-barrie-bayshore-bayshore
Contact Us
Contact us for more information
Mark Faris
Broker
443 Bayview Drive
Barrie, Ontario L4N 8Y2
(705) 797-8485
(705) 797-8486
HTTP://www.FarisTeam.ca
Steve Vieira
Salesperson
www.faristeam.ca
443 Bayview Drive
Barrie, Ontario L4N 8Y2
(705) 797-8485
(705) 797-8486
HTTP://www.FarisTeam.ca



















