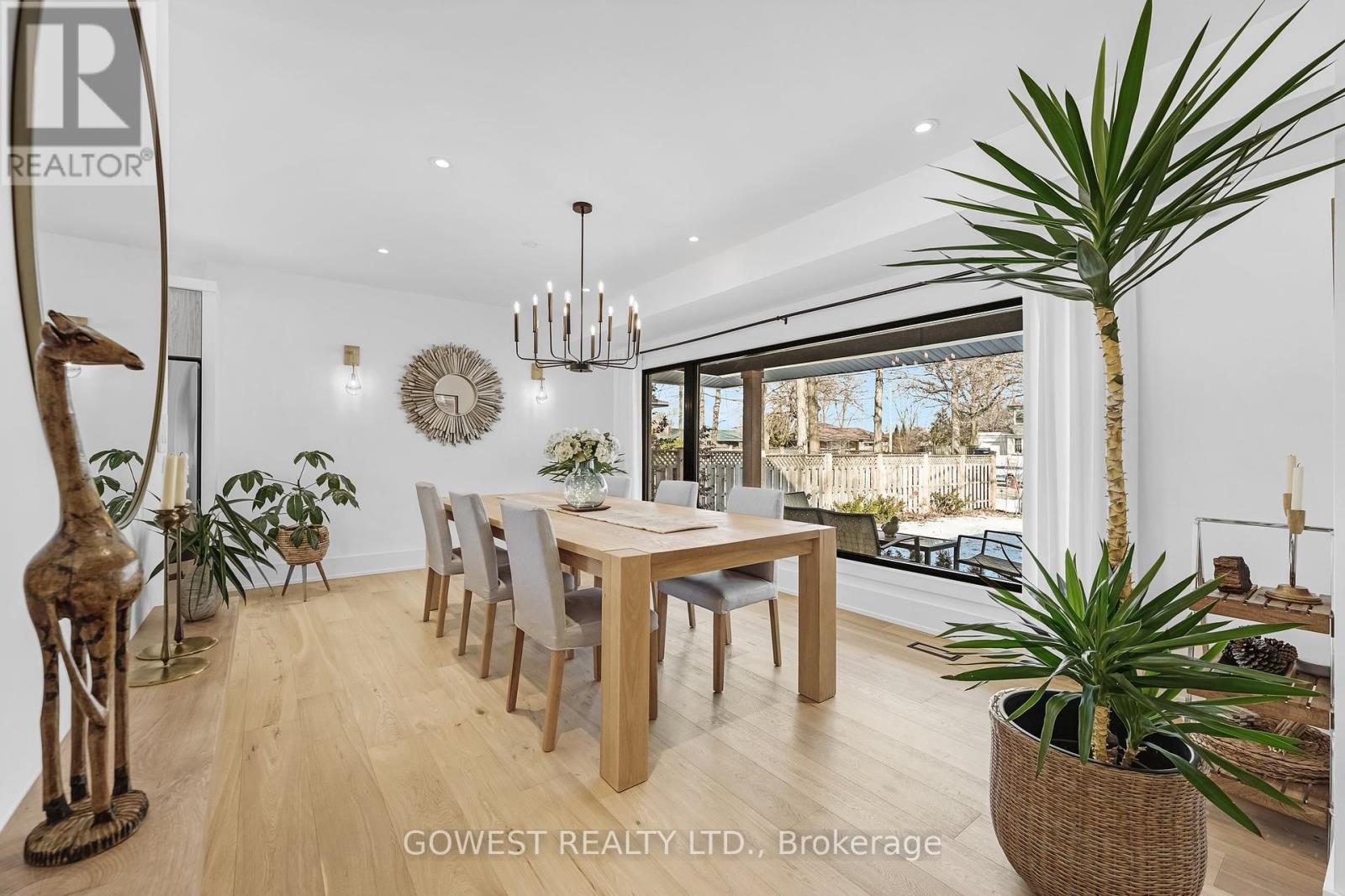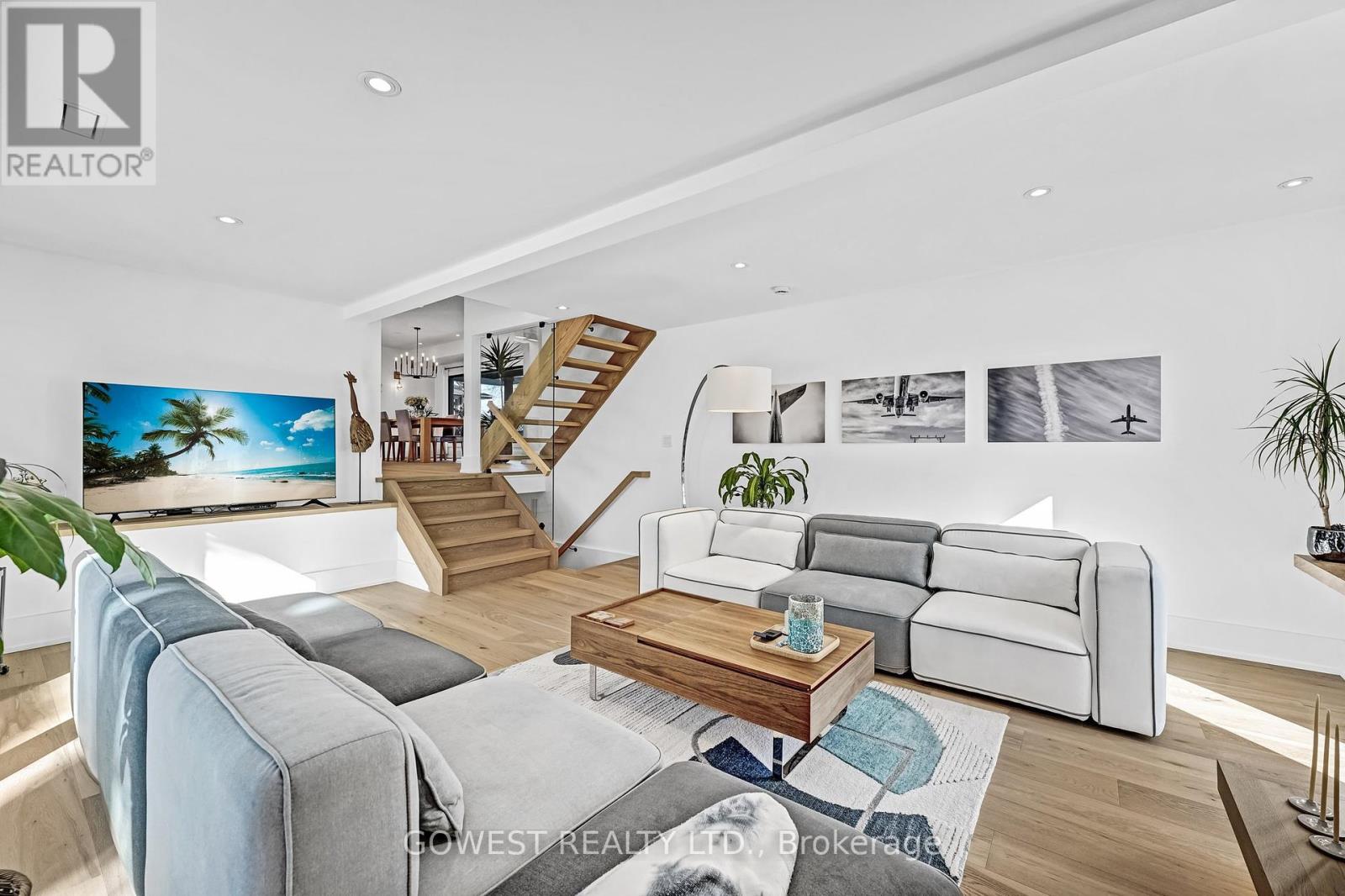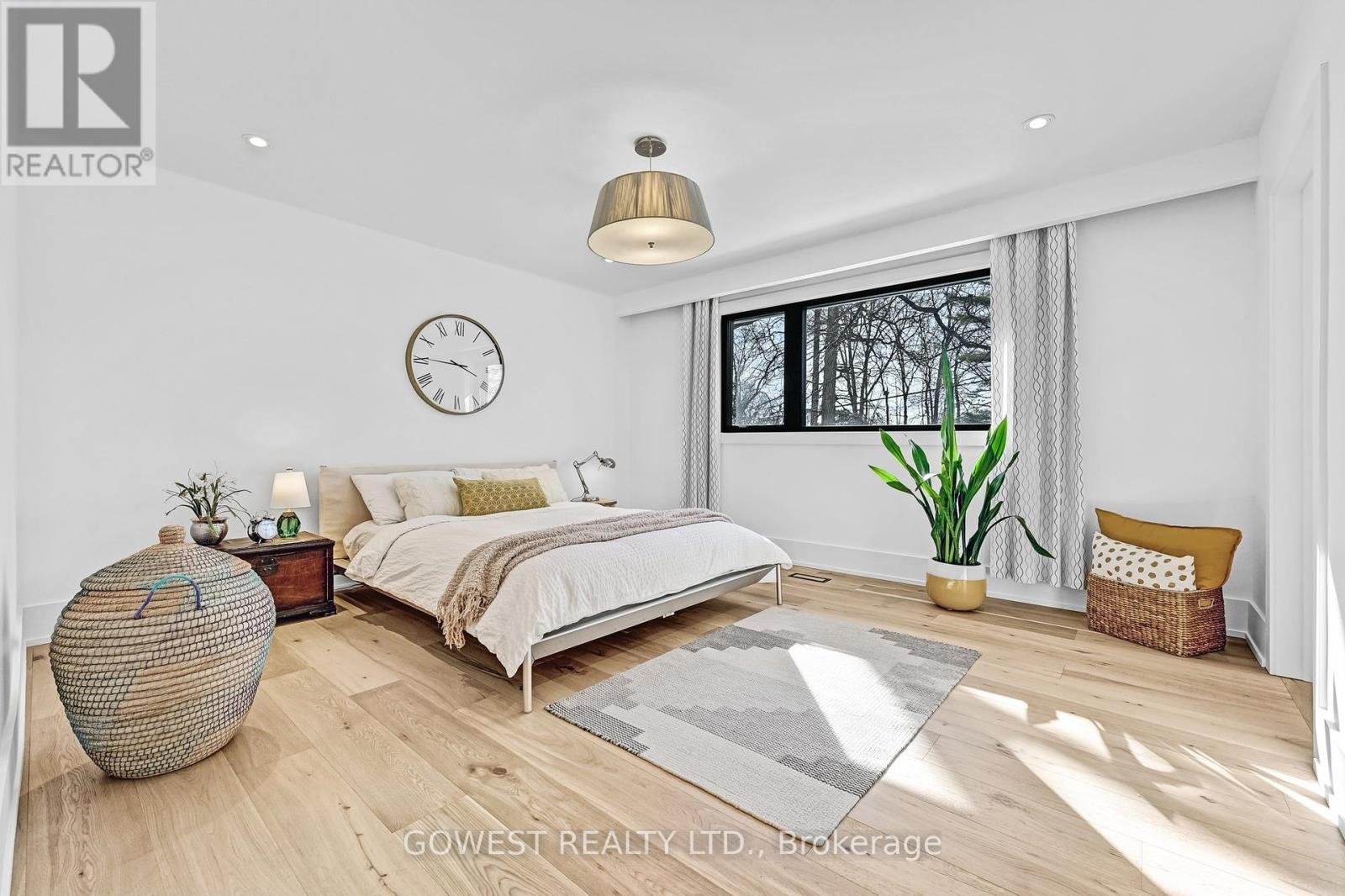554 Swann Drive Oakville, Ontario L6L 3X1
$2,549,900
Welcome to 554 Swann Drive, a gorgeous, beautifully renovated contemporary home ideal for family living. Nestled on a quiet tree-lined street with direct backyard access to Seabrook Park, the home is close to Oakville GO, the QEW, and the Lake. The home features a large, open living space, a new custom kitchen, and a large dining room. The kitchen flows into a spacious, bright family room with a fireplace and sliders to a private backyard with a patio. The bedroom level consists of three large bedrooms, one of which could be considered a second primary bedroom with its own ensuite bathroom and walk-in closet. You will love the spacious, private upper-level primary retreat, which features a sitting area, walk-in closet, and spa-like ensuite bathroom. Conveniently located on the upper level is a beautiful and spacious laundry room. The newly landscaped home features a large covered front porch, a new driveway and back patio and a renovated basement with a rec room and den (that could be a 5th bedroom), fireplace and a full bathroom. This multi-level family home is comprised of around 3,000 square feet of finished space including a full double-car garage with direct access to the home and lots of storage. The house looks absolutely amazing! Must be seen to be appreciated. **EXTRAS** Central Vacuum R/I (id:24801)
Property Details
| MLS® Number | W11946853 |
| Property Type | Single Family |
| Community Name | 1020 - WO West |
| Amenities Near By | Hospital, Park, Public Transit, Schools |
| Features | Wooded Area, Carpet Free, Sump Pump |
| Parking Space Total | 6 |
Building
| Bathroom Total | 5 |
| Bedrooms Above Ground | 4 |
| Bedrooms Below Ground | 1 |
| Bedrooms Total | 5 |
| Appliances | Garage Door Opener Remote(s), Dishwasher, Dryer, Hood Fan, Refrigerator, Stove, Washer, Window Coverings, Wine Fridge |
| Basement Development | Finished |
| Basement Type | Full (finished) |
| Construction Style Attachment | Detached |
| Cooling Type | Central Air Conditioning |
| Exterior Finish | Stucco, Brick |
| Fireplace Present | Yes |
| Fireplace Total | 2 |
| Flooring Type | Hardwood, Laminate, Carpeted, Ceramic |
| Foundation Type | Unknown |
| Half Bath Total | 1 |
| Heating Fuel | Natural Gas |
| Heating Type | Forced Air |
| Stories Total | 2 |
| Size Interior | 2,500 - 3,000 Ft2 |
| Type | House |
| Utility Water | Municipal Water |
Parking
| Attached Garage |
Land
| Acreage | No |
| Fence Type | Fenced Yard |
| Land Amenities | Hospital, Park, Public Transit, Schools |
| Sewer | Sanitary Sewer |
| Size Depth | 112 Ft ,3 In |
| Size Frontage | 68 Ft ,1 In |
| Size Irregular | 68.1 X 112.3 Ft |
| Size Total Text | 68.1 X 112.3 Ft|under 1/2 Acre |
| Zoning Description | Res |
Rooms
| Level | Type | Length | Width | Dimensions |
|---|---|---|---|---|
| Second Level | Primary Bedroom | 4.33 m | 3.83 m | 4.33 m x 3.83 m |
| Second Level | Bedroom 2 | 4.22 m | 3.13 m | 4.22 m x 3.13 m |
| Second Level | Bedroom 3 | 5.22 m | 2.9 m | 5.22 m x 2.9 m |
| Third Level | Bedroom 4 | 6.03 m | 4.45 m | 6.03 m x 4.45 m |
| Third Level | Laundry Room | 2.57 m | 1.99 m | 2.57 m x 1.99 m |
| Third Level | Bathroom | 4.61 m | 3.23 m | 4.61 m x 3.23 m |
| Basement | Bedroom 5 | 2.83 m | 2.24 m | 2.83 m x 2.24 m |
| Basement | Utility Room | 2.25 m | 3.35 m | 2.25 m x 3.35 m |
| Basement | Recreational, Games Room | 7.65 m | 3.95 m | 7.65 m x 3.95 m |
| Main Level | Dining Room | 7.75 m | 3.75 m | 7.75 m x 3.75 m |
| Main Level | Kitchen | 7.75 m | 3.13 m | 7.75 m x 3.13 m |
| Main Level | Family Room | 6.14 m | 5.03 m | 6.14 m x 5.03 m |
Utilities
| Cable | Installed |
| Sewer | Installed |
https://www.realtor.ca/real-estate/27857476/554-swann-drive-oakville-1020-wo-west-1020-wo-west
Contact Us
Contact us for more information
Anna Czarnecka
Broker
(905) 483-4511
www.HomeToLove.com
2273 Dundas St. W.
Toronto, Ontario M6R 1X6
(416) 534-3511
(416) 534-3512
www.gowestrealty.ca/









































