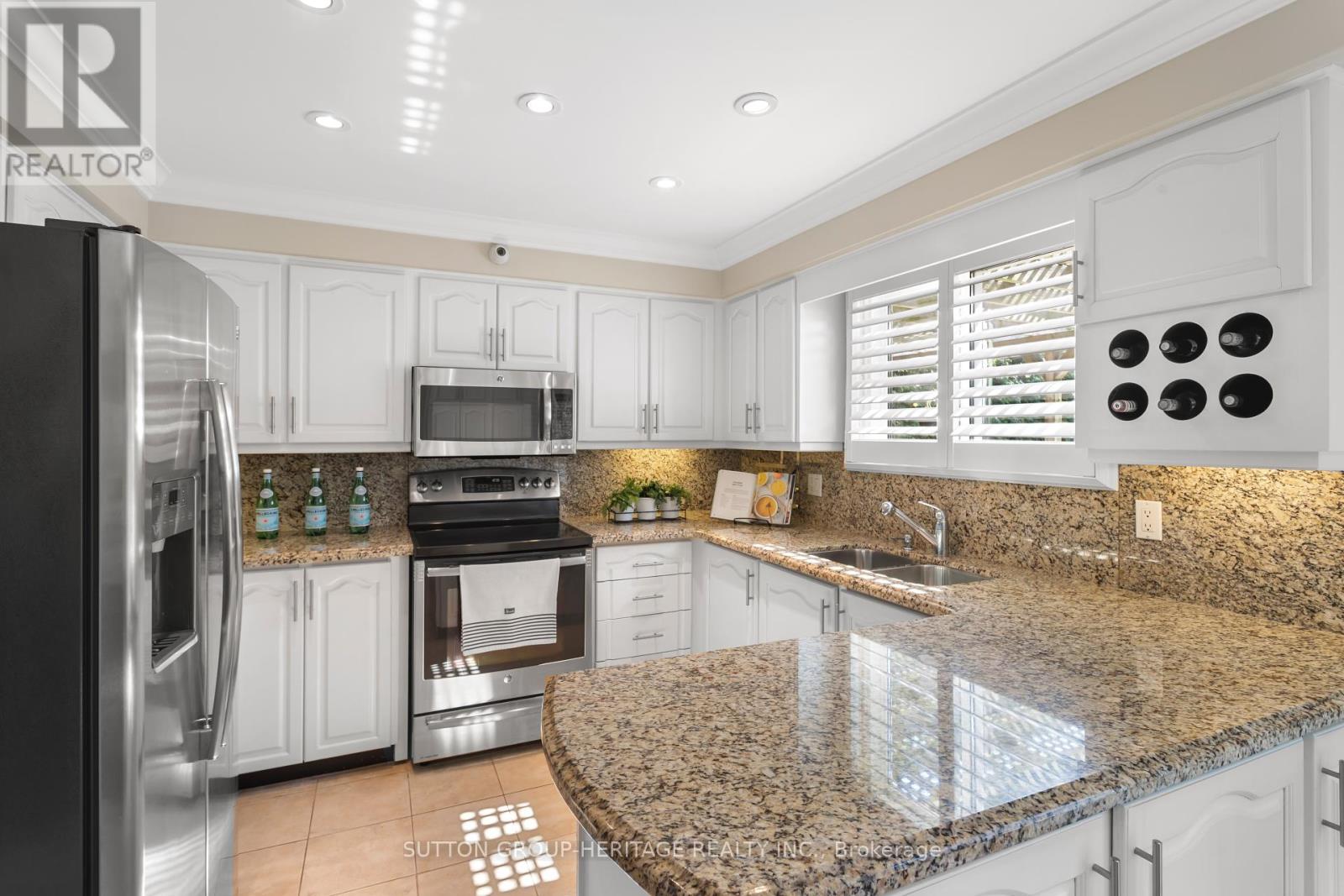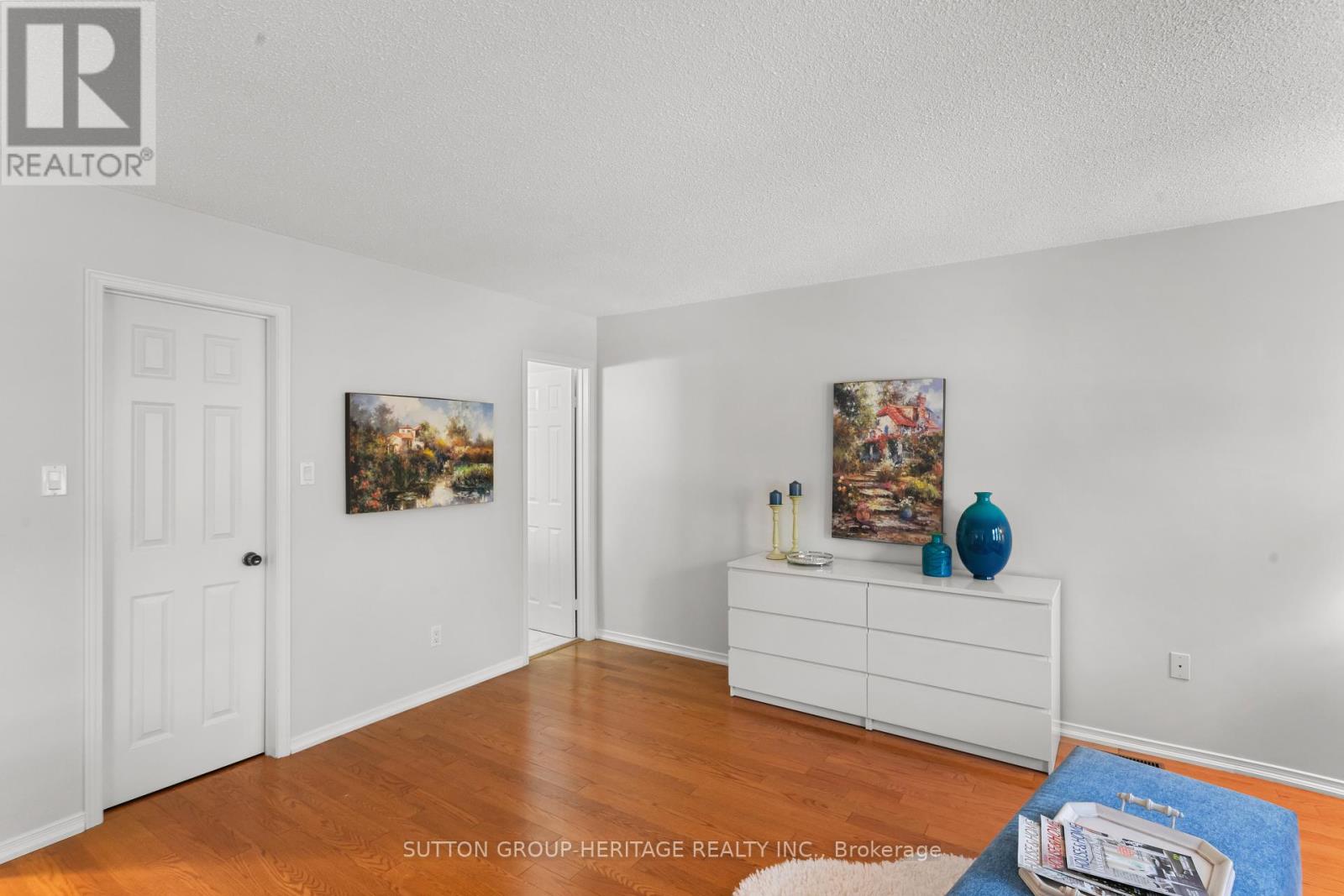129 Tilman Circle Markham, Ontario L3P 6A4
$1,449,000
Welcome to this stunning 2-storey, 4-bedroom brick home, lovingly maintained by its original owners! This home boasts an upgraded kitchen and baths, crown moulding, and elegant upgraded trim on the main floor. The bright and spacious solarium, complete with heating and air conditioning, offers year-round enjoyment and connects seamlessly to the private, treed backyard featuring a deck and dual side entrances.Inside, you'll find hardwood floors throughout the main and second floors, California shutters, and a gas fireplace in the cozy family room, which also opens to the solarium. The eat-in kitchen is a chefs delight with granite countertops, stainless steel appliances, and a walkout to the solarium. The formal dining room is perfect for hosting family gatherings.Other highlights include a double-door entry, an interlock front patio, and no sidewalk out front, providing ample parking. Main floor laundry has garage access as well as side access to yard. Conveniently located close to schools, parks, the GO station, Hwy 407, and the hospital, this home is a true gem!Dont miss your chance to make this beautiful property your forever home! **** EXTRAS **** California Shutters, Hardwood Floors, Upgraded Trim & Mouldings on main level, Stainless Steel Appliances (id:24801)
Open House
This property has open houses!
2:00 pm
Ends at:4:00 pm
Property Details
| MLS® Number | N11946953 |
| Property Type | Single Family |
| Community Name | Markham Village |
| Parking Space Total | 4 |
Building
| Bathroom Total | 3 |
| Bedrooms Above Ground | 4 |
| Bedrooms Total | 4 |
| Appliances | Garage Door Opener Remote(s), Dishwasher, Dryer, Garage Door Opener, Microwave, Refrigerator, Stove, Washer |
| Basement Type | Full |
| Construction Style Attachment | Detached |
| Cooling Type | Central Air Conditioning |
| Exterior Finish | Brick |
| Fireplace Present | Yes |
| Flooring Type | Hardwood |
| Foundation Type | Poured Concrete |
| Heating Fuel | Natural Gas |
| Heating Type | Forced Air |
| Stories Total | 2 |
| Type | House |
| Utility Water | Municipal Water |
Parking
| Attached Garage |
Land
| Acreage | No |
| Sewer | Sanitary Sewer |
| Size Depth | 110 Ft ,4 In |
| Size Frontage | 49 Ft ,8 In |
| Size Irregular | 49.73 X 110.34 Ft |
| Size Total Text | 49.73 X 110.34 Ft |
Rooms
| Level | Type | Length | Width | Dimensions |
|---|---|---|---|---|
| Second Level | Primary Bedroom | 6.15 m | 4.9 m | 6.15 m x 4.9 m |
| Second Level | Bedroom 2 | 3.27 m | 3.65 m | 3.27 m x 3.65 m |
| Second Level | Bedroom 3 | 3.25 m | 5.05 m | 3.25 m x 5.05 m |
| Second Level | Bedroom 4 | 3.07 m | 3.45 m | 3.07 m x 3.45 m |
| Main Level | Living Room | 5.28 m | 3.33 m | 5.28 m x 3.33 m |
| Main Level | Dining Room | 4.04 m | 3.29 m | 4.04 m x 3.29 m |
| Main Level | Kitchen | 6.85 m | 3.32 m | 6.85 m x 3.32 m |
| Main Level | Family Room | 6.62 m | 3.32 m | 6.62 m x 3.32 m |
| Main Level | Solarium | 5.88 m | 4 m | 5.88 m x 4 m |
Contact Us
Contact us for more information
Tami Antrobus
Salesperson
(647) 293-5151
www.rodeen.com/
www.facebook.com/antrobusteam/
twitter.com/TamiAntrobus
www.linkedin.com/in/tami-antrobus-67511169/
44 Baldwin Street
Whitby, Ontario L1M 1A2
(905) 655-3300
(905) 620-1111
Rodeen Antrobus
Broker
www.rodeen.com/
44 Baldwin Street
Whitby, Ontario L1M 1A2
(905) 655-3300
(905) 620-1111




























