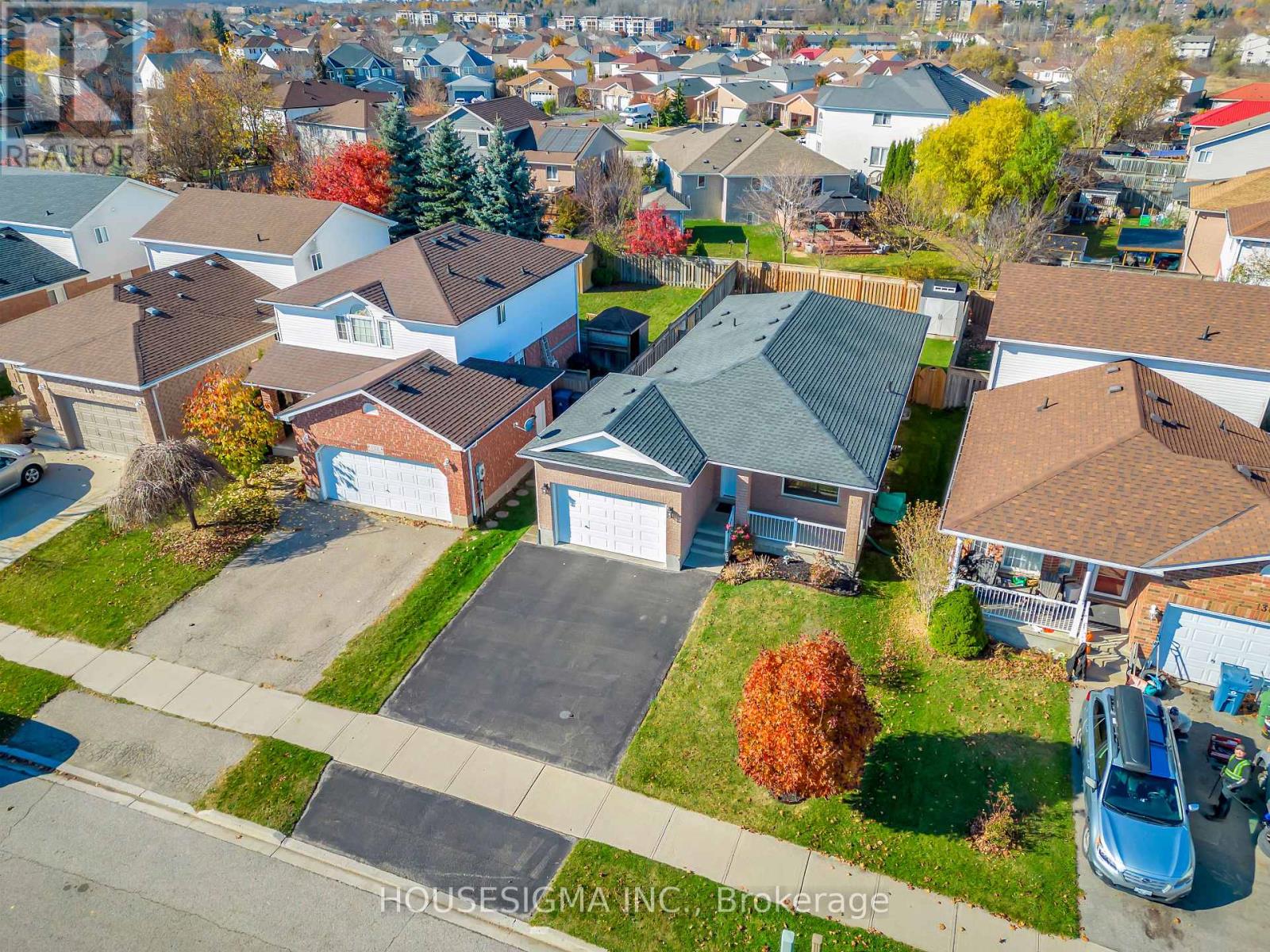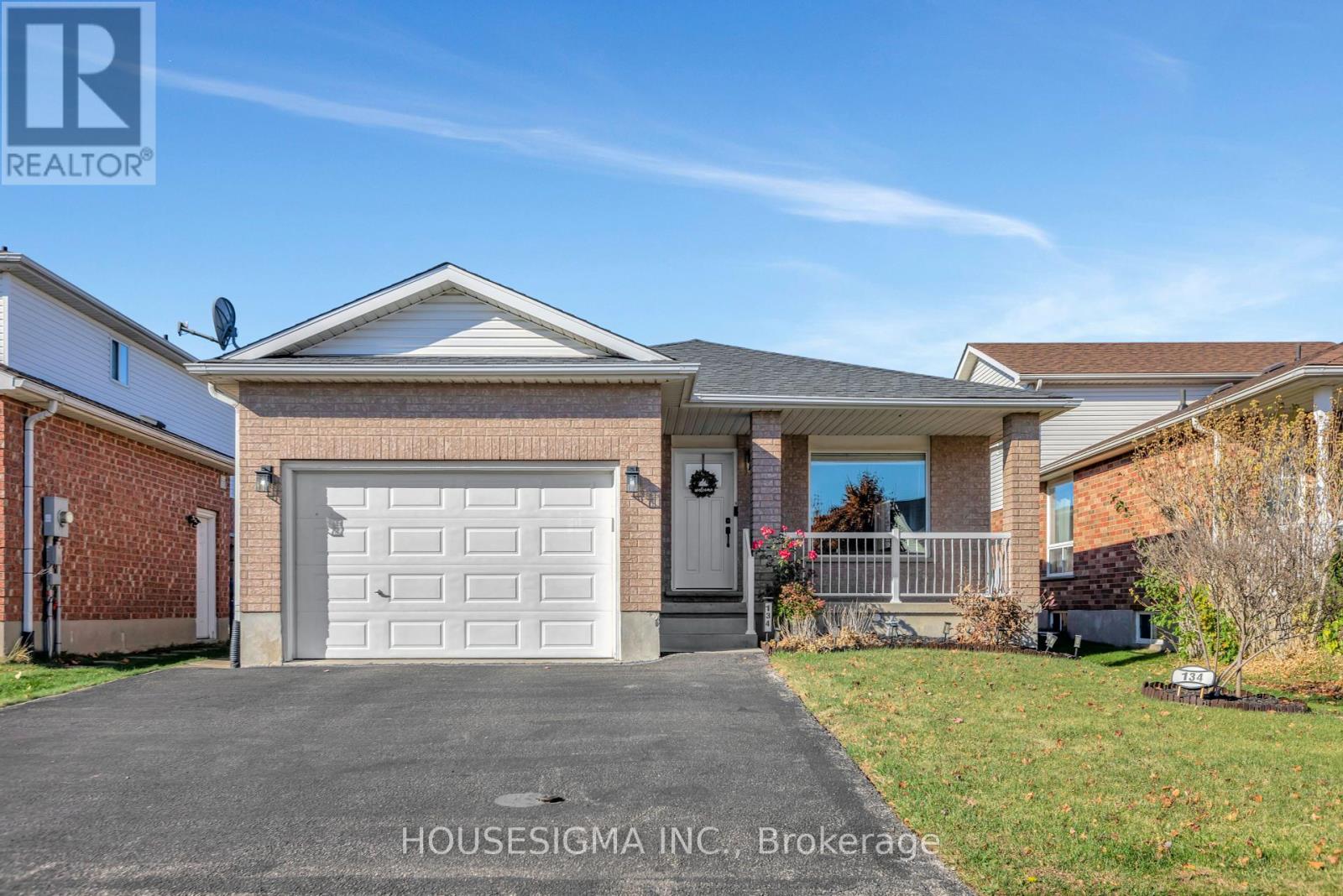134 Deerpath Drive Guelph, Ontario N1K 1W9
$899,900
Welcome to this charming bungalow in Guelph's sought-after Parkwood Gardens! This spacious home offers approximately 2000 sqft of living space, featuring 3 bedrooms on the main floor and two additional bedrooms in the fully finished basement. The basement, complete with a separate entrance and its own kitchen, provides a fantastic opportunity for an in-law suite or rental unit. The main floor boasts a recently updated kitchen with sleek new cabinet doors and a stylish backsplash, perfect for home chefs. Enjoy your morning coffee on the covered front porch, or relax in the generous backyard. The property includes a 1.5-car garage and a double-car driveway, providing ample parking. Recent updates include a new roof (2018) and new main floor windows (2021), offering peace of mind for years to come. Located close to top-rated schools,parks, and the West End Rec Centre, this home is ideal for families or investors. Don't miss the chance to make this versatile and well-maintained bungalow yours! (id:24801)
Property Details
| MLS® Number | X11946938 |
| Property Type | Single Family |
| Community Name | Parkwood Gardens |
| Amenities Near By | Public Transit, Hospital |
| Community Features | Community Centre |
| Equipment Type | Water Heater |
| Parking Space Total | 3 |
| Rental Equipment Type | Water Heater |
Building
| Bathroom Total | 2 |
| Bedrooms Above Ground | 3 |
| Bedrooms Below Ground | 2 |
| Bedrooms Total | 5 |
| Appliances | Garage Door Opener Remote(s), Central Vacuum, Water Heater, Water Softener, Dishwasher, Dryer, Garage Door Opener, Refrigerator, Stove, Washer |
| Architectural Style | Bungalow |
| Basement Development | Finished |
| Basement Features | Separate Entrance |
| Basement Type | N/a (finished) |
| Construction Style Attachment | Detached |
| Cooling Type | Central Air Conditioning |
| Exterior Finish | Wood, Brick Facing |
| Foundation Type | Concrete |
| Heating Fuel | Natural Gas |
| Heating Type | Forced Air |
| Stories Total | 1 |
| Size Interior | 1,100 - 1,500 Ft2 |
| Type | House |
| Utility Water | Municipal Water |
Parking
| Attached Garage |
Land
| Acreage | No |
| Fence Type | Fenced Yard |
| Land Amenities | Public Transit, Hospital |
| Sewer | Sanitary Sewer |
| Size Depth | 113 Ft |
| Size Frontage | 35 Ft |
| Size Irregular | 35 X 113 Ft |
| Size Total Text | 35 X 113 Ft |
| Zoning Description | Rl.2 |
Rooms
| Level | Type | Length | Width | Dimensions |
|---|---|---|---|---|
| Basement | Bathroom | 2.21 m | 2.08 m | 2.21 m x 2.08 m |
| Basement | Kitchen | 3.86 m | 1.98 m | 3.86 m x 1.98 m |
| Basement | Recreational, Games Room | 5.33 m | 8.71 m | 5.33 m x 8.71 m |
| Basement | Bedroom 4 | 3.56 m | 4.52 m | 3.56 m x 4.52 m |
| Basement | Bedroom 5 | 3.68 m | 3.02 m | 3.68 m x 3.02 m |
| Main Level | Living Room | 3.12 m | 3.78 m | 3.12 m x 3.78 m |
| Main Level | Dining Room | 3.12 m | 3.33 m | 3.12 m x 3.33 m |
| Main Level | Kitchen | 4.65 m | 3.12 m | 4.65 m x 3.12 m |
| Main Level | Bathroom | 3.51 m | 1.65 m | 3.51 m x 1.65 m |
| Main Level | Primary Bedroom | 4.52 m | 4.32 m | 4.52 m x 4.32 m |
| Main Level | Bedroom 2 | 3.12 m | 2.64 m | 3.12 m x 2.64 m |
| Main Level | Bedroom 3 | 3.25 m | 3.43 m | 3.25 m x 3.43 m |
Contact Us
Contact us for more information
Tyler Wiese
Salesperson
tylerwiese.ca/
www.instagram.com/tyler.wiese.realtor/
15 Allstate Parkway #629
Markham, Ontario L3R 5B4
(647) 360-2330
housesigma.com/











































