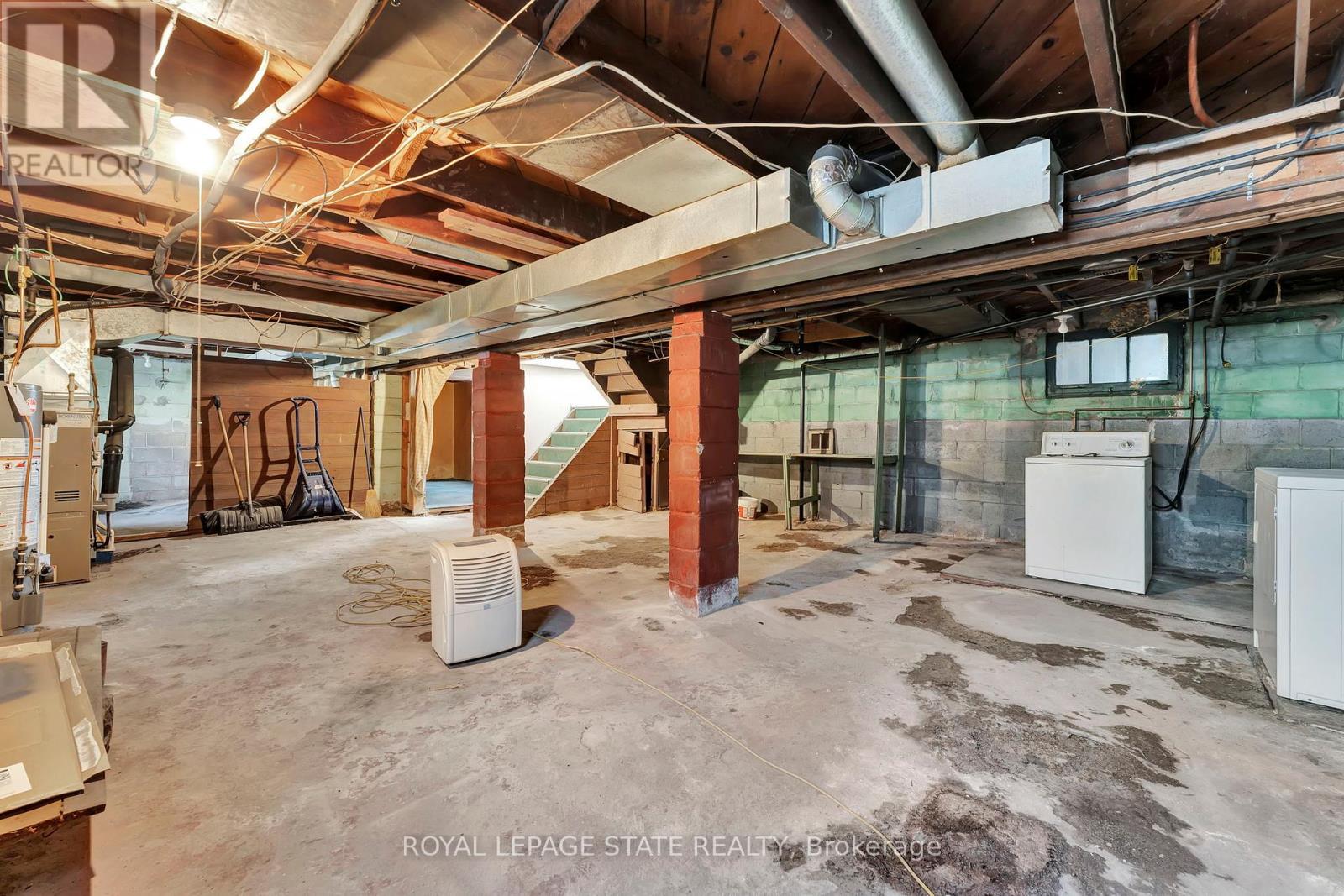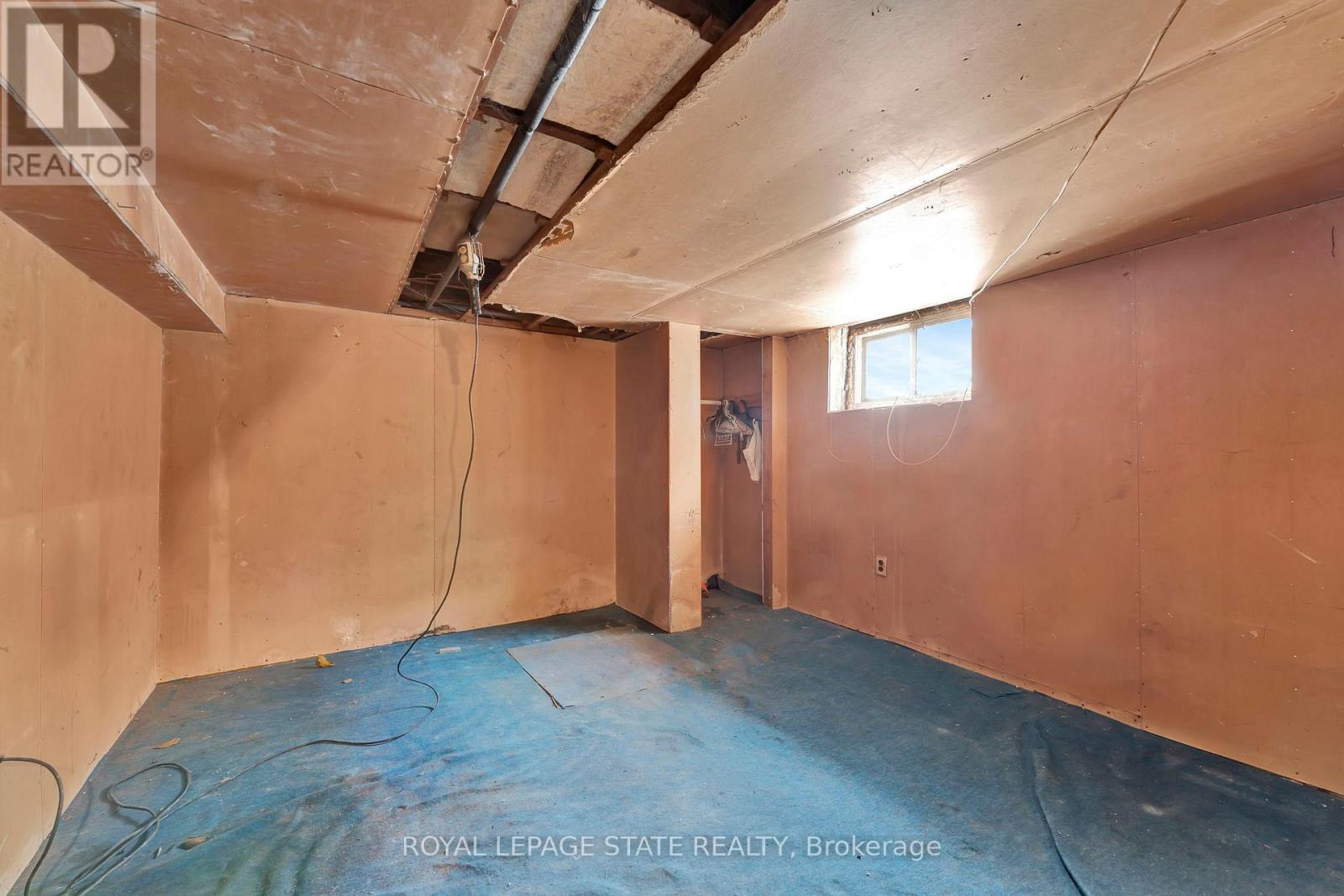727 Brighton Avenue Hamilton, Ontario L8H 6H5
$499,900
Welcome to this adorable 3-bedroom, 1-bathroom bungalow, ideal for first-time buyers or those looking to downsize. Situated on a quiet street, this home offers comfort, and convenience. The main floor boasts fresh paint(2023), modern flooring, brand new kitchen appliances(2025), and a beautifully renovated bathroom(2023), creating a bright and inviting space. Step outside to enjoy the fully fenced yard perfect for pets, kids, or outdoor entertaining. Conveniently located close to major highways for easy commuting and just a short distance to the beach. You don't want to miss out on this move-in ready gem! (id:24801)
Property Details
| MLS® Number | X11947217 |
| Property Type | Single Family |
| Community Name | Parkview |
| Amenities Near By | Beach, Public Transit |
| Parking Space Total | 3 |
Building
| Bathroom Total | 1 |
| Bedrooms Above Ground | 3 |
| Bedrooms Total | 3 |
| Appliances | Water Heater, Dishwasher, Dryer, Refrigerator, Stove, Washer |
| Architectural Style | Bungalow |
| Basement Development | Unfinished |
| Basement Type | Full (unfinished) |
| Construction Style Attachment | Detached |
| Cooling Type | Central Air Conditioning |
| Exterior Finish | Vinyl Siding |
| Foundation Type | Block |
| Heating Fuel | Natural Gas |
| Heating Type | Forced Air |
| Stories Total | 1 |
| Size Interior | 700 - 1,100 Ft2 |
| Type | House |
| Utility Water | Municipal Water |
Land
| Acreage | No |
| Land Amenities | Beach, Public Transit |
| Sewer | Sanitary Sewer |
| Size Depth | 112 Ft |
| Size Frontage | 41 Ft ,8 In |
| Size Irregular | 41.7 X 112 Ft |
| Size Total Text | 41.7 X 112 Ft|under 1/2 Acre |
Rooms
| Level | Type | Length | Width | Dimensions |
|---|---|---|---|---|
| Basement | Other | 6.83 m | 8.41 m | 6.83 m x 8.41 m |
| Basement | Other | 3.53 m | 3.84 m | 3.53 m x 3.84 m |
| Basement | Other | 3.23 m | 3.33 m | 3.23 m x 3.33 m |
| Main Level | Living Room | 3.84 m | 3.84 m | 3.84 m x 3.84 m |
| Main Level | Bathroom | 2.54 m | 2.39 m | 2.54 m x 2.39 m |
| Main Level | Bedroom | 2.9 m | 3.84 m | 2.9 m x 3.84 m |
| Main Level | Bedroom | 2.9 m | 3.61 m | 2.9 m x 3.61 m |
| Main Level | Primary Bedroom | 2.9 m | 4.19 m | 2.9 m x 4.19 m |
| Main Level | Kitchen | 3.84 m | 3.99 m | 3.84 m x 3.99 m |
https://www.realtor.ca/real-estate/27858310/727-brighton-avenue-hamilton-parkview-parkview
Contact Us
Contact us for more information
Mike Heddle
Broker
www.facebook.com/heddlerealestate
987 Rymal Rd Unit 100
Hamilton, Ontario L8W 3M2
(905) 574-4600
(905) 574-4345
www.royallepagestate.ca/
































