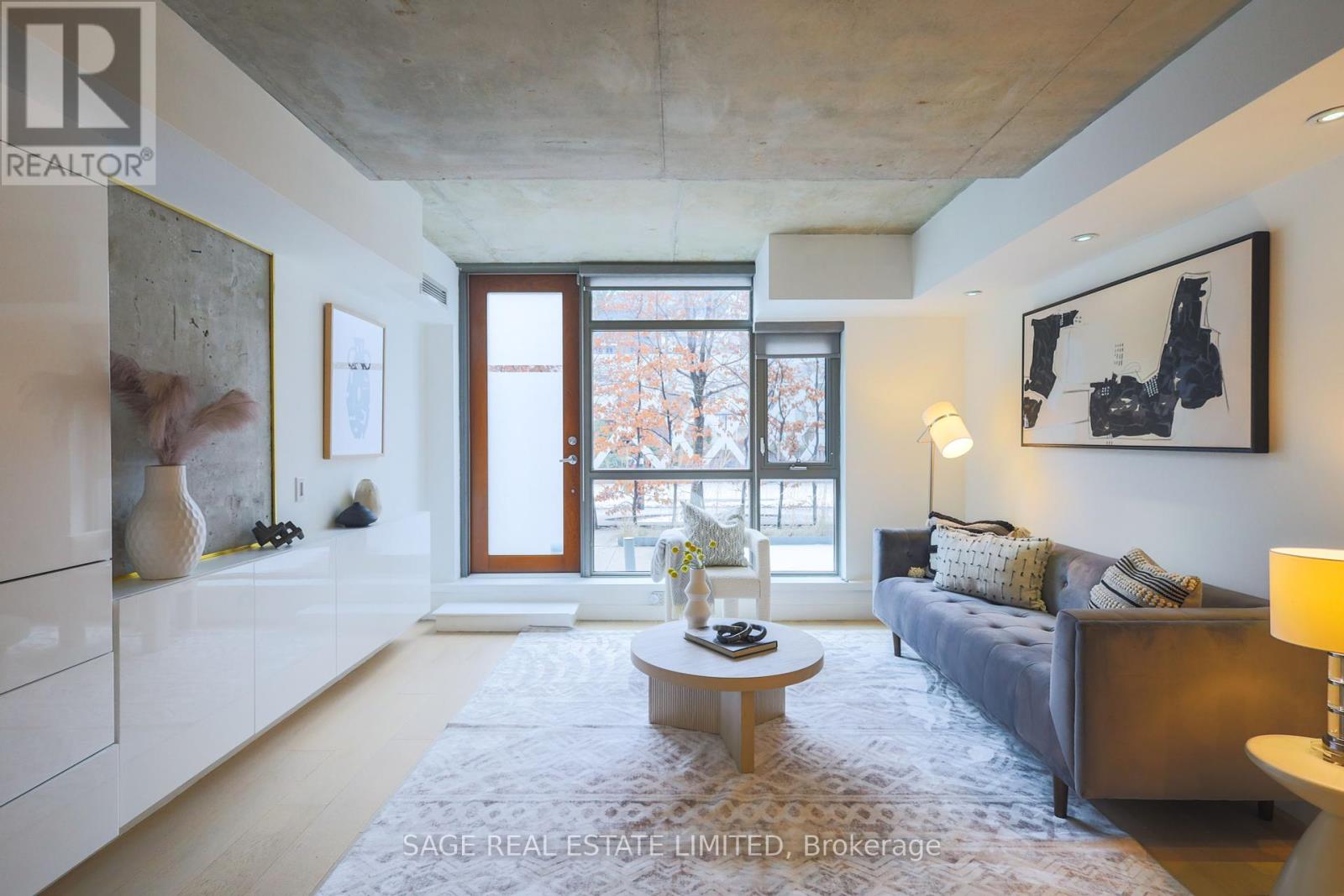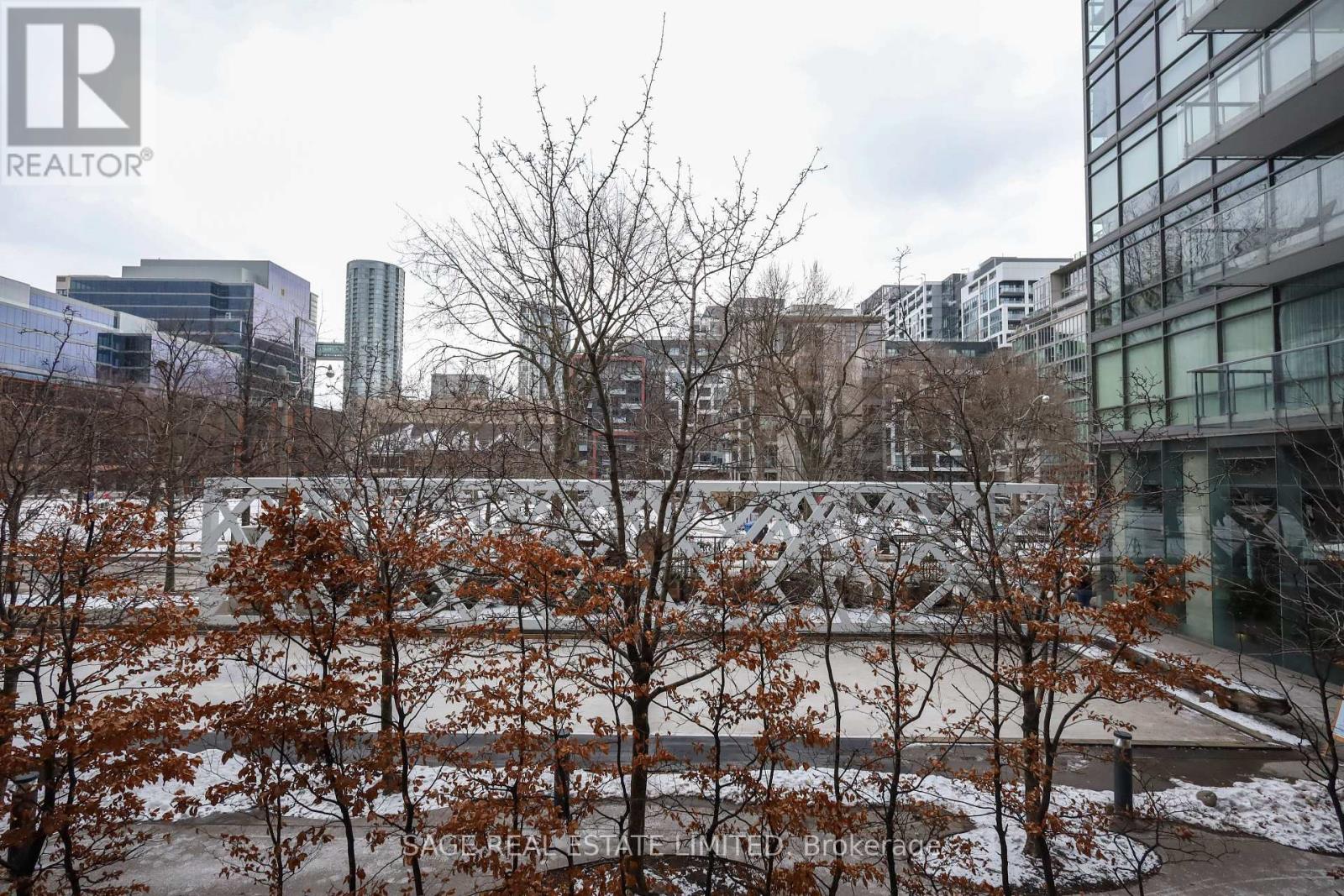123 - 55 Stewart Street Toronto, Ontario M5V 2V1
$1,229,000Maintenance, Heat, Water, Common Area Maintenance, Parking
$972.08 Monthly
Maintenance, Heat, Water, Common Area Maintenance, Parking
$972.08 MonthlyStunning on Stewart. Welcome to your new home in the iconic One Hotel Residences in the heart of King West!This stunning 2-storey loft is the perfect blend of style, space, and sophistication. With soaring ceilings, expansive windows, and a smartly designed open-concept layout, this unit is as functional as it is fabulous.Life at 55 Stewart is second to none. Grab a cocktail at the stunning Rooftop Bar at Harriets, soak up the sun by the rooftop pool, or indulge in world-class dining at 1 Kitchen Toronto. Fitness lovers will appreciate the state-of-the-art gym, 24/7 concierge service and much more.Step outside, and you're in the heart of King West Village, where trendy restaurants, buzzing nightlife, cozy cafes, and boutique shopping line the streets. Need a green escape? You're just minutes from Stanley Park andTrinity Bellwoods. **** EXTRAS **** Existing: S/S Appliances(Fridge, stove, dishwasher), Washer/Dryer, All ELFS and Window Coverings. (id:24801)
Open House
This property has open houses!
2:00 pm
Ends at:4:00 pm
2:00 pm
Ends at:4:00 pm
Property Details
| MLS® Number | C11947008 |
| Property Type | Single Family |
| Community Name | Waterfront Communities C1 |
| Amenities Near By | Park, Public Transit |
| Community Features | Pet Restrictions |
| Parking Space Total | 1 |
Building
| Bathroom Total | 2 |
| Bedrooms Above Ground | 1 |
| Bedrooms Below Ground | 1 |
| Bedrooms Total | 2 |
| Amenities | Exercise Centre, Visitor Parking, Storage - Locker |
| Architectural Style | Loft |
| Cooling Type | Central Air Conditioning |
| Exterior Finish | Brick |
| Flooring Type | Hardwood, Tile |
| Half Bath Total | 1 |
| Heating Fuel | Natural Gas |
| Heating Type | Forced Air |
| Size Interior | 1,000 - 1,199 Ft2 |
| Type | Apartment |
Parking
| Underground |
Land
| Acreage | No |
| Land Amenities | Park, Public Transit |
Rooms
| Level | Type | Length | Width | Dimensions |
|---|---|---|---|---|
| Second Level | Den | 3.82 m | 2.53 m | 3.82 m x 2.53 m |
| Second Level | Primary Bedroom | 3.51 m | 3.64 m | 3.51 m x 3.64 m |
| Main Level | Living Room | 8.58 m | 3.82 m | 8.58 m x 3.82 m |
| Main Level | Dining Room | 8.58 m | 3.82 m | 8.58 m x 3.82 m |
| Main Level | Kitchen | 2.46 m | 2.87 m | 2.46 m x 2.87 m |
Contact Us
Contact us for more information
Paul Stavros
Salesperson
2010 Yonge Street
Toronto, Ontario M4S 1Z9
(416) 483-8000
(416) 483-8001


































