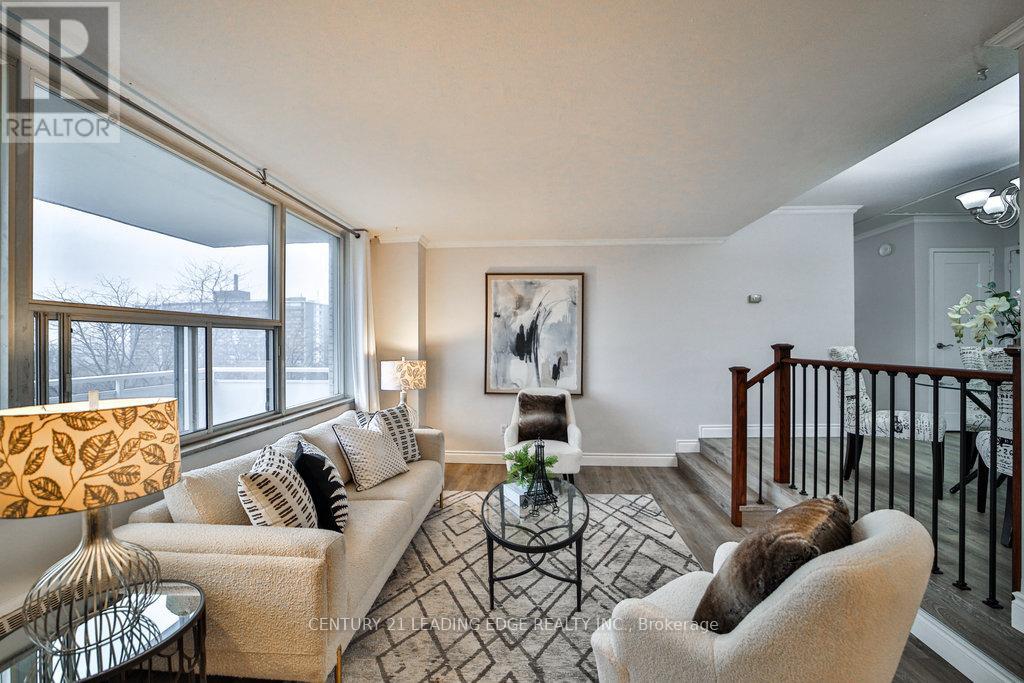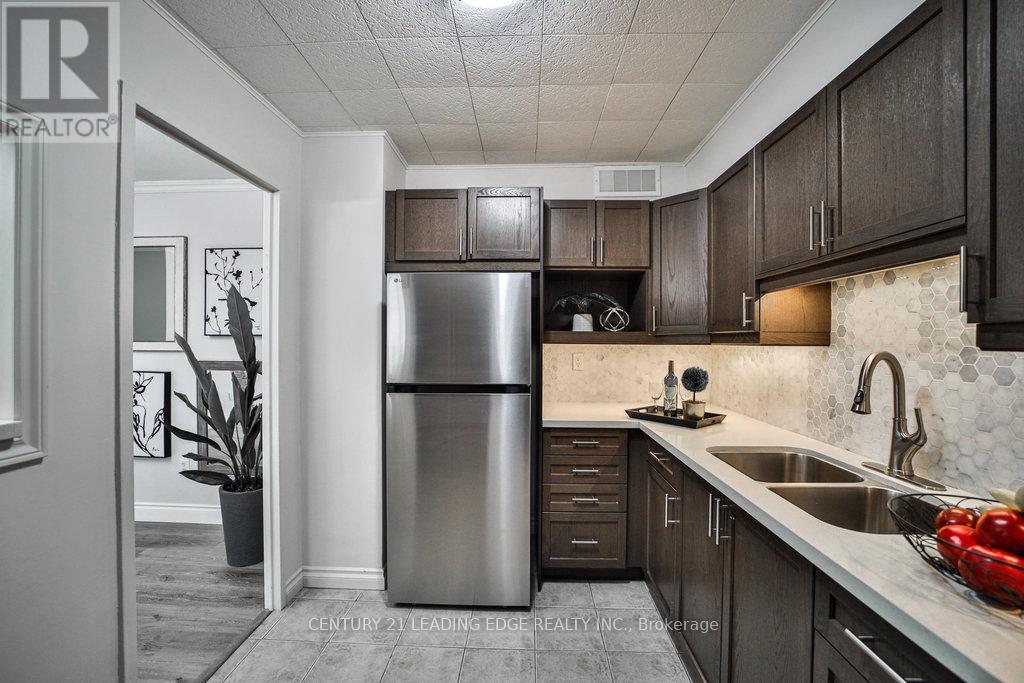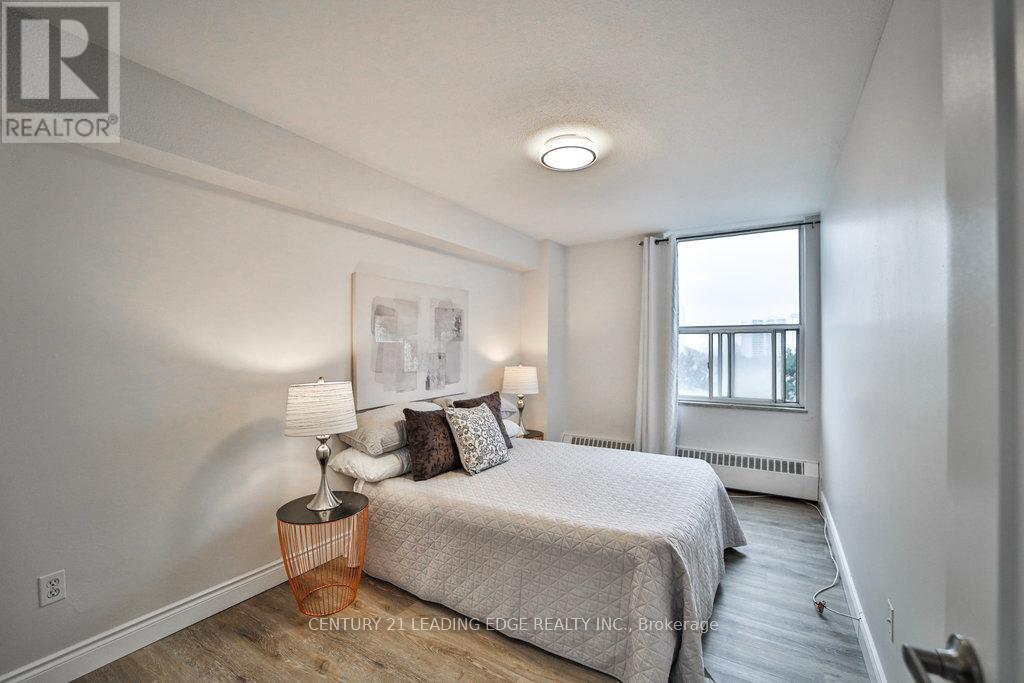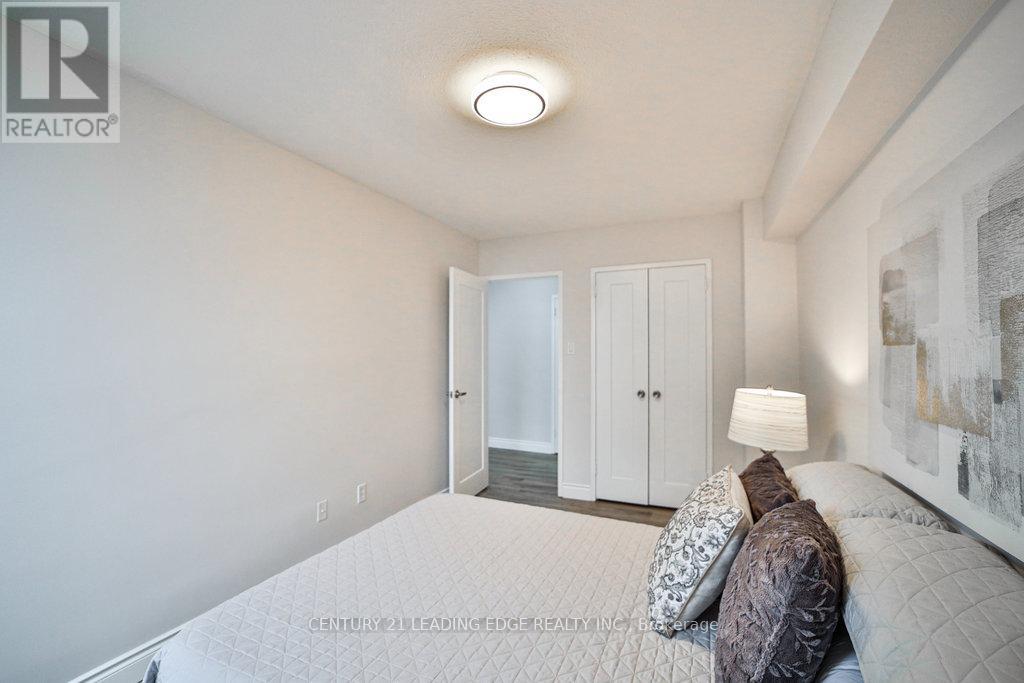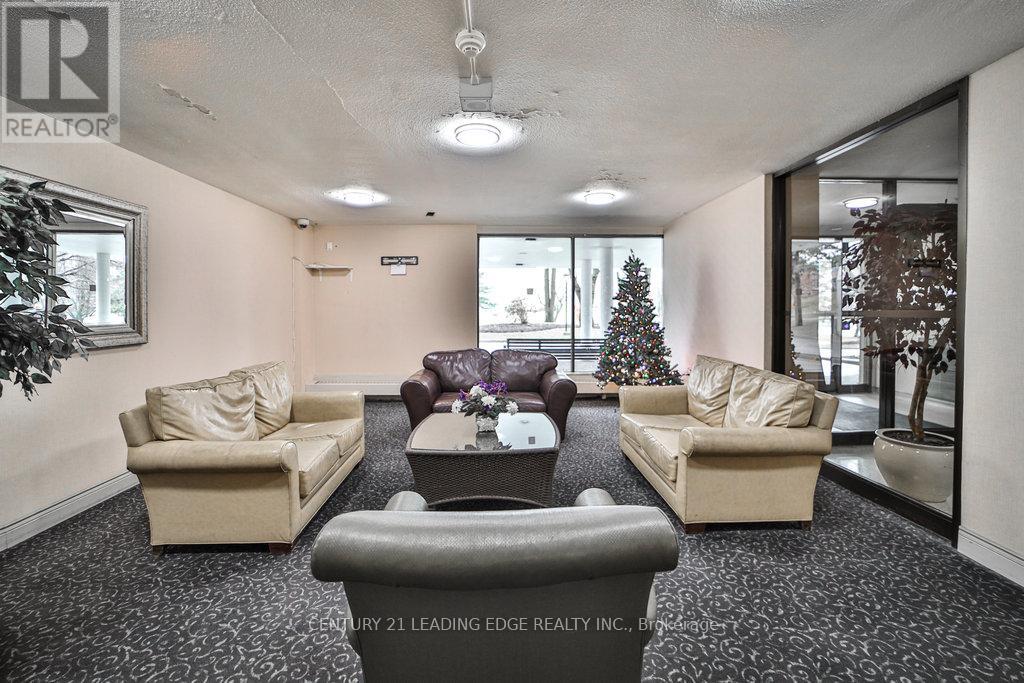409 - 10 Parkway Forest Drive Toronto, Ontario M2J 1L3
$479,000Maintenance, Heat, Water, Electricity, Cable TV, Common Area Maintenance, Insurance, Parking
$835.68 Monthly
Maintenance, Heat, Water, Electricity, Cable TV, Common Area Maintenance, Insurance, Parking
$835.68 MonthlySpacious 2 Bedrooms (918 s.f. MPAC + Huge Open Balcony), Updated Modern Kitchen, Brand New Fridge, Update Bathroom, Brand New Basin, Updated Laminate Flooring (about two year new), Freshly Painted Throughout, Move-in Condition, Bright Sun Filled Southern Exposure, Unobstructed Panoramic View, One Indoor Surface Parking, Ample Visitor Parking, Outdoor Swimming Pool, Condo Fee Covers All Utilities, Gas, Hydro, Water, Cable TV, Steps to Public Transit, Parks, Betty Sutherland Trail Park, Minutes to Fairview Malls, Supermarkets, Shops & Restaurants, Hwy 401 & DVP. **** EXTRAS **** On-site Management Office, 24-hour Security System, Maintenance fee covers all utilities, Gas, hydro, water, cable TV, one indoor surface parking, exercise room, sauna, outdoor swimming pool. (id:24801)
Property Details
| MLS® Number | C11947129 |
| Property Type | Single Family |
| Community Name | Henry Farm |
| Community Features | Pet Restrictions |
| Features | Balcony, Carpet Free |
| Parking Space Total | 1 |
Building
| Bathroom Total | 1 |
| Bedrooms Above Ground | 2 |
| Bedrooms Total | 2 |
| Appliances | Refrigerator, Stove, Window Coverings |
| Exterior Finish | Concrete, Brick |
| Flooring Type | Laminate |
| Heating Fuel | Natural Gas |
| Heating Type | Hot Water Radiator Heat |
| Size Interior | 900 - 999 Ft2 |
| Type | Apartment |
Land
| Acreage | No |
Rooms
| Level | Type | Length | Width | Dimensions |
|---|---|---|---|---|
| Flat | Living Room | 5.56 m | 3.65 m | 5.56 m x 3.65 m |
| Flat | Office | Measurements not available | ||
| Flat | Dining Room | 3.55 m | 3.03 m | 3.55 m x 3.03 m |
| Flat | Kitchen | 3.43 m | 2.46 m | 3.43 m x 2.46 m |
| Flat | Primary Bedroom | 4.48 m | 3.35 m | 4.48 m x 3.35 m |
| Flat | Bedroom 2 | 4.48 m | 2.75 m | 4.48 m x 2.75 m |
Contact Us
Contact us for more information
Joe Chung
Salesperson
www.joechung.ca
1053 Mcnicoll Avenue
Toronto, Ontario M1W 3W6
(416) 494-5955
(416) 494-4977
leadingedgerealty.c21.ca







