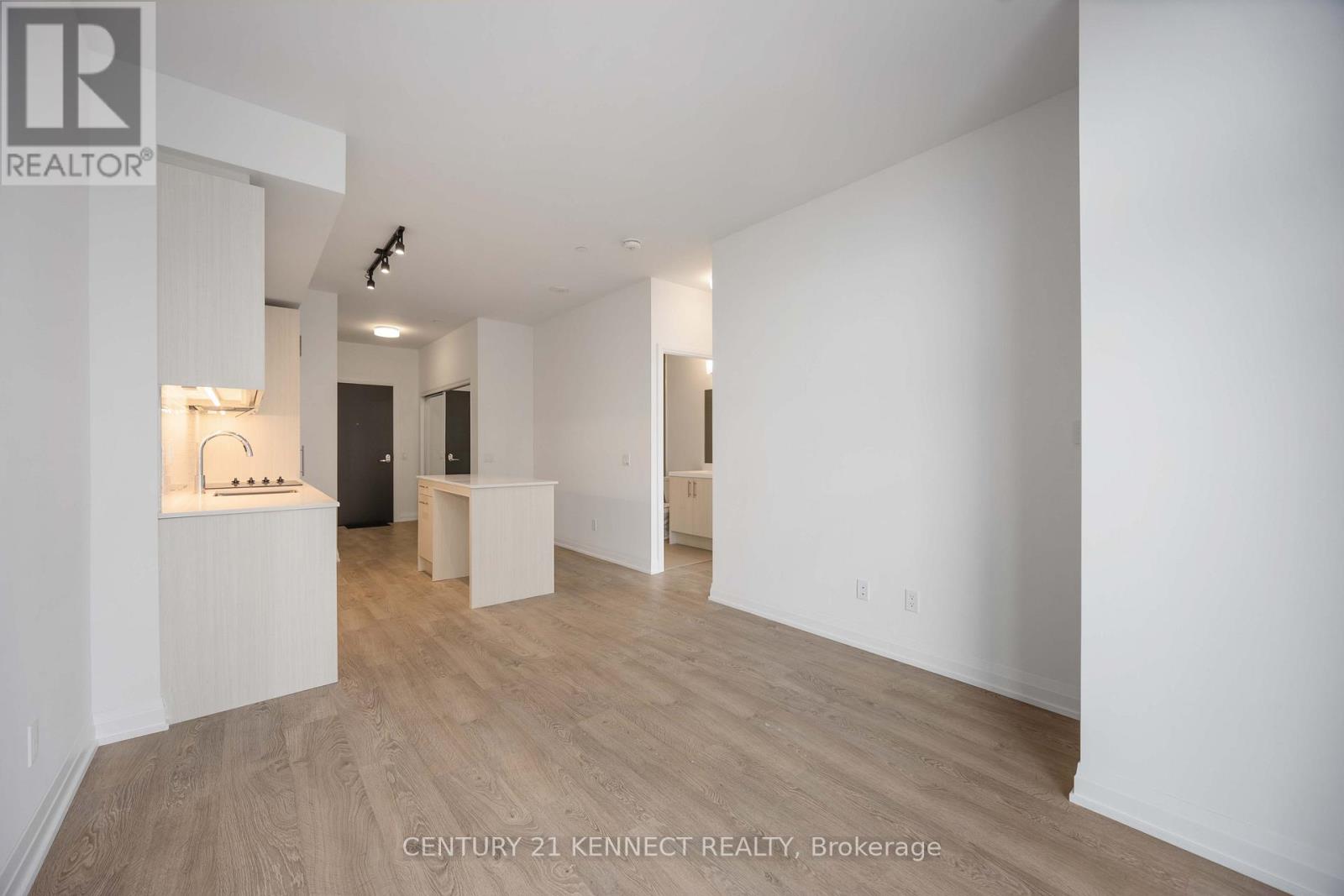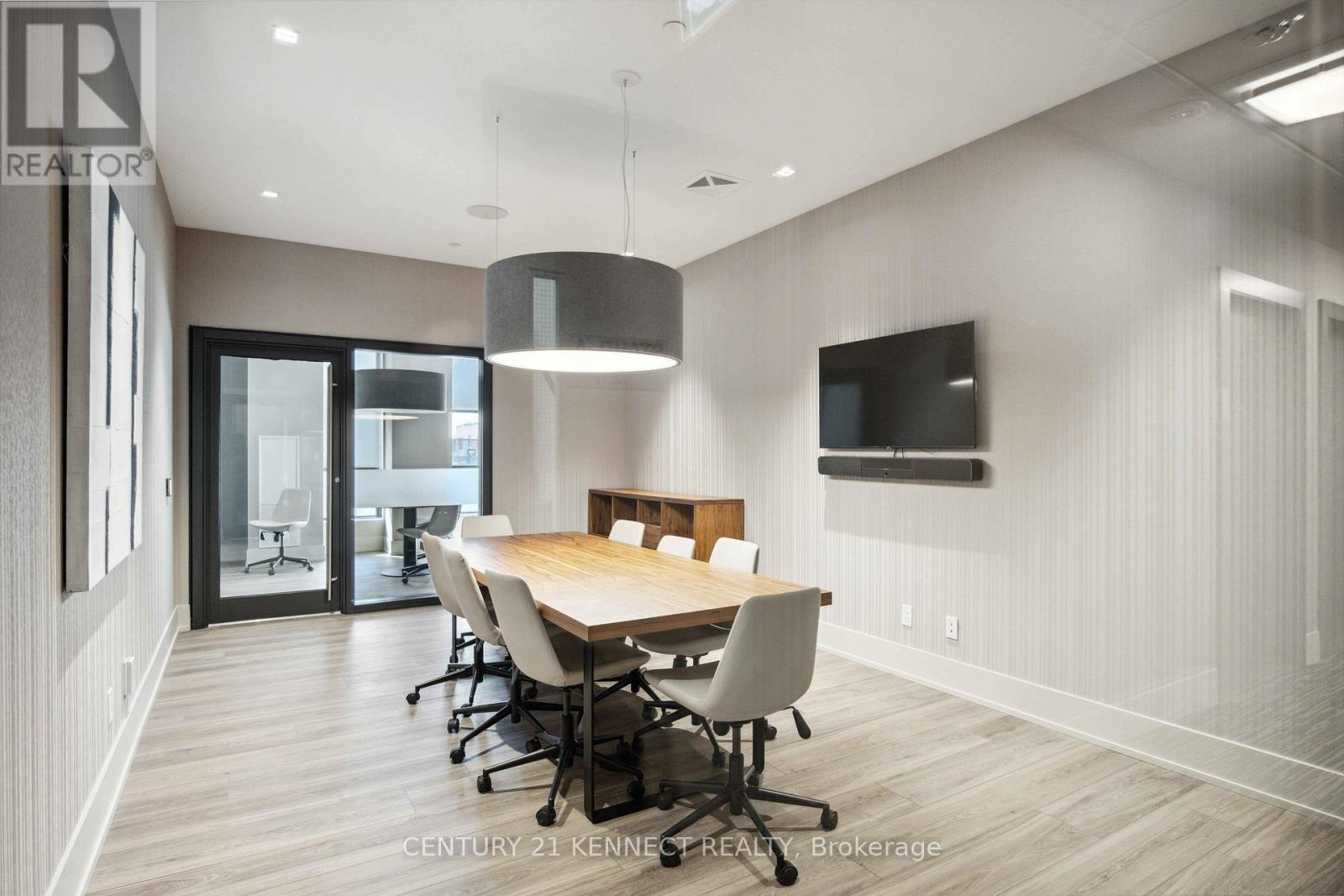1108 - 286 Main Street E Toronto, Ontario M4C 0B3
$499,888Maintenance, Common Area Maintenance
$375.38 Monthly
Maintenance, Common Area Maintenance
$375.38 MonthlySpacious 1 Bed, 1 Bath unit (554 sqft of interior space) with a huge full size balcony and unobstructed East views! The primary bedroom features a convenient walk-in closet with lots of space. The unit also has a large in-suite storage closet for added storage space. This 1 bed unit has it all! The kitchen comes with built in SS appliances and a gorgeous island with lots of storage cabinets. All cabinet drawers are soft touch. Custom roller blinds and closet organizers are included. This amazing building which goes by the name of ""Linx Condos"" was built by a highly reputable developer ""Tribute Communities"" in 2024 in a superb location near Greek Town / Danforth - right across the street from Main subway station and Danforth GO Train Station. Steps to many shopping, restaurants and big box stores. Also, surrounded by many prestigious schools and day cares. Basically, near everything you need for your urban lifestyle. The neighborhood is set up for continuous growth and development! **** EXTRAS **** Low maintenance fees ($375.38) includes high speed Wi-Fi. Smartphone app controls the t-stat, suite door, building entrance & amenities. Feature include 24/7 Concierge, Gym, Party Room, Business Centre, Workspace, Kids Room& Pet Area. (id:24801)
Property Details
| MLS® Number | E11947006 |
| Property Type | Single Family |
| Neigbourhood | Danforth East |
| Community Name | East End-Danforth |
| Amenities Near By | Schools, Public Transit, Park |
| Community Features | Pet Restrictions |
| Features | Balcony, In Suite Laundry |
| View Type | View |
Building
| Bathroom Total | 1 |
| Bedrooms Above Ground | 1 |
| Bedrooms Total | 1 |
| Amenities | Party Room, Exercise Centre, Security/concierge, Separate Electricity Meters |
| Appliances | Oven - Built-in |
| Cooling Type | Central Air Conditioning |
| Exterior Finish | Brick, Concrete |
| Fire Protection | Smoke Detectors, Alarm System, Monitored Alarm |
| Flooring Type | Laminate |
| Heating Fuel | Natural Gas |
| Heating Type | Forced Air |
| Size Interior | 500 - 599 Ft2 |
| Type | Apartment |
Parking
| Underground |
Land
| Acreage | No |
| Land Amenities | Schools, Public Transit, Park |
Rooms
| Level | Type | Length | Width | Dimensions |
|---|---|---|---|---|
| Flat | Living Room | 1.05 m | 0.99 m | 1.05 m x 0.99 m |
| Flat | Dining Room | 1.05 m | 0.99 m | 1.05 m x 0.99 m |
| Flat | Kitchen | 0.98 m | 0.97 m | 0.98 m x 0.97 m |
| Flat | Primary Bedroom | 0.96 m | 0.9 m | 0.96 m x 0.9 m |
Contact Us
Contact us for more information
Ardi Honarmand
Salesperson
www.condosofthesix.com/
7780 Woodbine Ave Unit 15
Markham, Ontario L3R 2N7
(905) 604-6595
(905) 604-6795
HTTP://www.kennectrealty.c21.ca
























