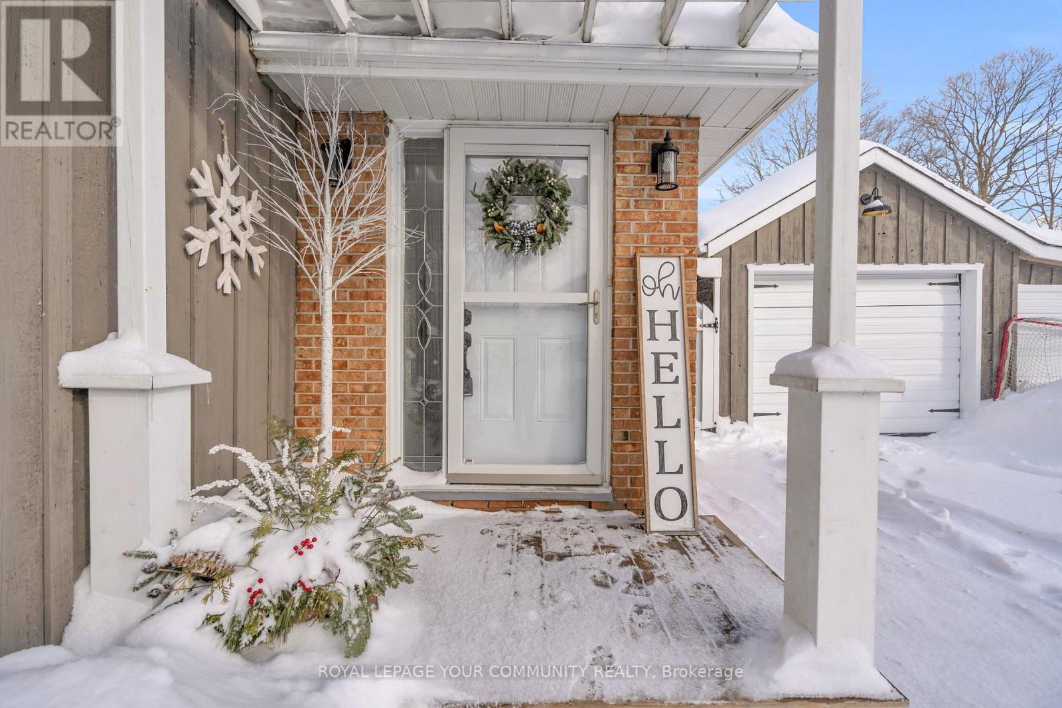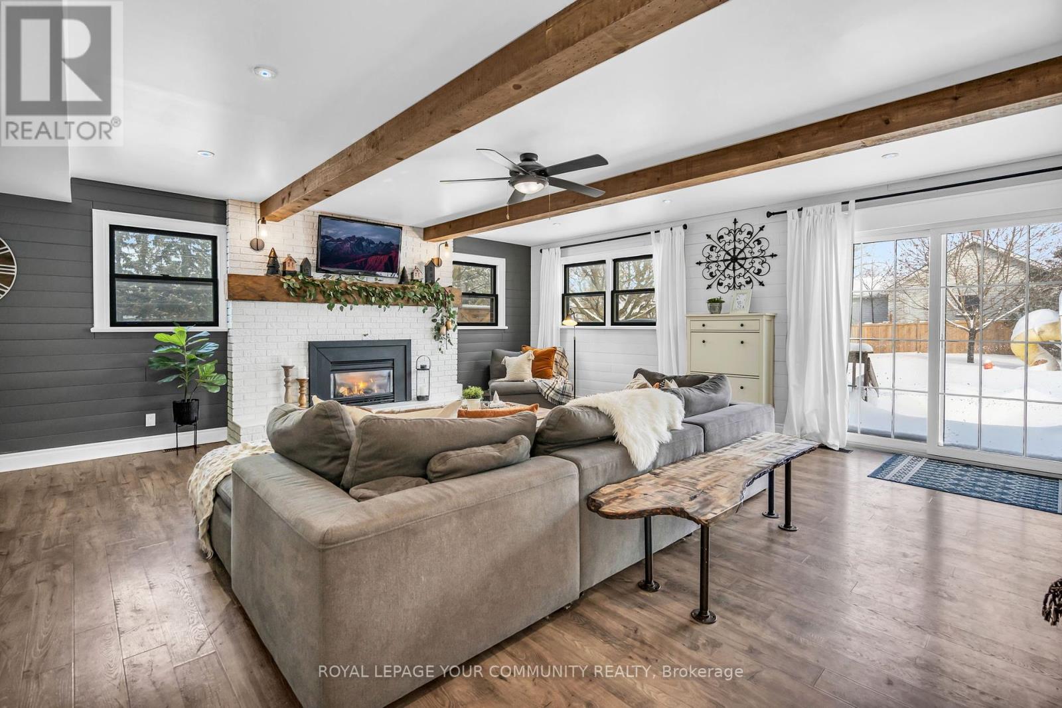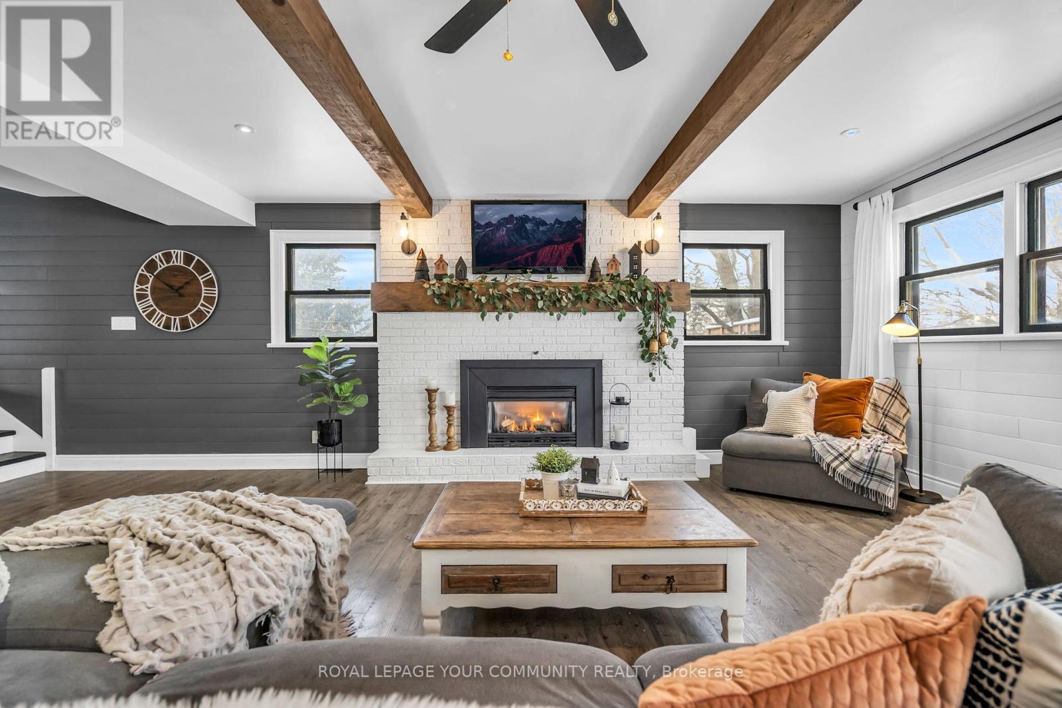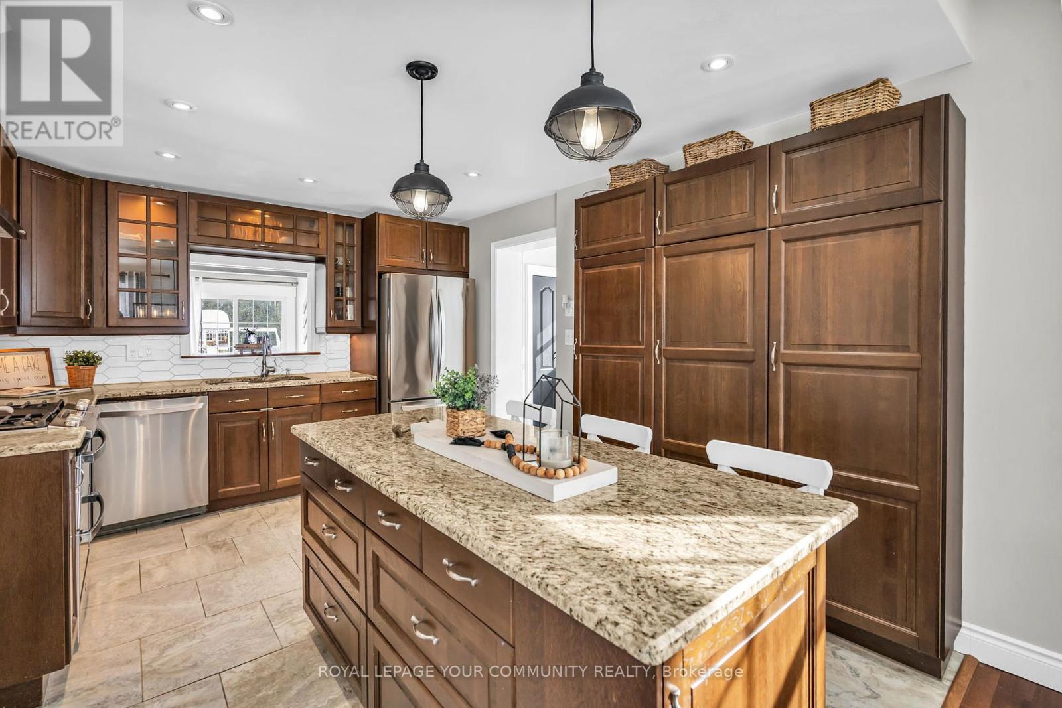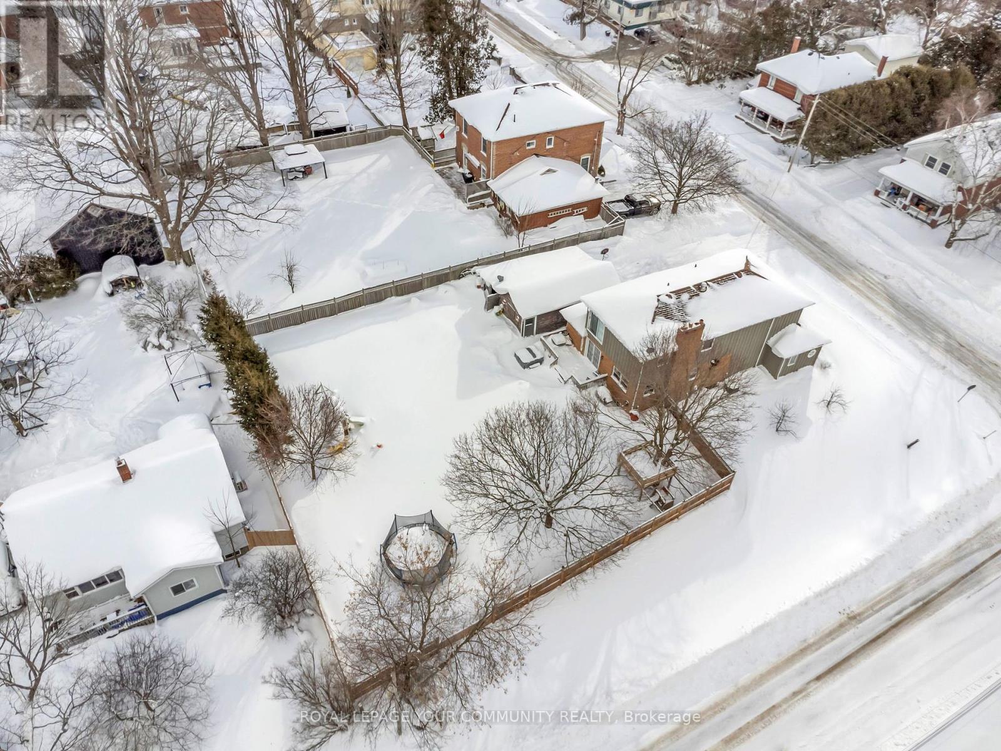27 Adelaide Street Brock, Ontario L0E 1E0
$749,900
Modern day comfort, meets century charm! This incredible 4 bedroom beauty is packed full of character and rustic charm. With over 3000 square feet of finished living space, this stunner can certainly accommodate your growing family. Situated on a large corner lot in a quiet neighborhood, surrounded by other beautiful century homes, and only a short walk to downtown Cannington. 27 Adelaide is totally updated, from hardwood floors to granite counters - just simply move in and enjoy your new home. Featuring a lovely finished basement with rec space & kids corner - allowing everyone in the family to have their own space! The backyard is fully fenced, and ready for you to host family gatherings. **** EXTRAS **** Basement wood burning fireplace not in use (as-is) No WETT certification. Main floor gas fireplace fully operational. (id:24801)
Open House
This property has open houses!
2:00 pm
Ends at:4:00 pm
2:00 pm
Ends at:4:00 pm
Property Details
| MLS® Number | N11947107 |
| Property Type | Single Family |
| Community Name | Cannington |
| Amenities Near By | Park, Place Of Worship, Public Transit |
| Community Features | Community Centre |
| Parking Space Total | 4 |
Building
| Bathroom Total | 3 |
| Bedrooms Above Ground | 4 |
| Bedrooms Total | 4 |
| Appliances | Dishwasher, Dryer, Garage Door Opener, Range, Refrigerator, Stove, Washer, Window Coverings |
| Basement Development | Finished |
| Basement Type | Full (finished) |
| Construction Style Attachment | Detached |
| Cooling Type | Central Air Conditioning |
| Exterior Finish | Wood, Brick |
| Fireplace Present | Yes |
| Fireplace Total | 2 |
| Flooring Type | Ceramic, Laminate, Hardwood, Carpeted |
| Foundation Type | Block |
| Half Bath Total | 1 |
| Heating Fuel | Natural Gas |
| Heating Type | Forced Air |
| Stories Total | 2 |
| Size Interior | 2,000 - 2,500 Ft2 |
| Type | House |
| Utility Water | Municipal Water |
Parking
| Detached Garage | |
| Garage |
Land
| Acreage | No |
| Land Amenities | Park, Place Of Worship, Public Transit |
| Sewer | Sanitary Sewer |
| Size Depth | 132 Ft |
| Size Frontage | 85 Ft |
| Size Irregular | 85 X 132 Ft |
| Size Total Text | 85 X 132 Ft |
| Zoning Description | Residential |
Rooms
| Level | Type | Length | Width | Dimensions |
|---|---|---|---|---|
| Second Level | Primary Bedroom | 6.16 m | 3.46 m | 6.16 m x 3.46 m |
| Second Level | Bedroom 2 | 2.79 m | 3.89 m | 2.79 m x 3.89 m |
| Second Level | Bedroom 3 | 4.01 m | 2.76 m | 4.01 m x 2.76 m |
| Second Level | Bedroom 4 | 2.76 m | 2.94 m | 2.76 m x 2.94 m |
| Lower Level | Laundry Room | 3.36 m | 1.85 m | 3.36 m x 1.85 m |
| Lower Level | Playroom | 5.52 m | 4.9 m | 5.52 m x 4.9 m |
| Lower Level | Other | 1.85 m | 1.86 m | 1.85 m x 1.86 m |
| Lower Level | Recreational, Games Room | 7.01 m | 5.28 m | 7.01 m x 5.28 m |
| Main Level | Foyer | 1.86 m | 1.85 m | 1.86 m x 1.85 m |
| Main Level | Kitchen | 4 m | 3.08 m | 4 m x 3.08 m |
| Main Level | Dining Room | 5.51 m | 3.67 m | 5.51 m x 3.67 m |
| Main Level | Living Room | 5.83 m | 6.59 m | 5.83 m x 6.59 m |
Utilities
| Cable | Available |
| Sewer | Installed |
https://www.realtor.ca/real-estate/27857892/27-adelaide-street-brock-cannington-cannington
Contact Us
Contact us for more information
Kelsey Baxter
Salesperson
(905) 960-3907
linktr.ee/baxterryangroup?fbclid=PAAabvOT0_PYw9TL3jViTDxU6ORJcN28WkOlZr4hzCb5g8Dp2zSqi3VlHnoJA
(905) 476-4337
(905) 476-6141
Natalie Arlene Ryan
Salesperson
(905) 898-9555
www.natalieryan.ca/
(905) 476-4337
(905) 476-6141






