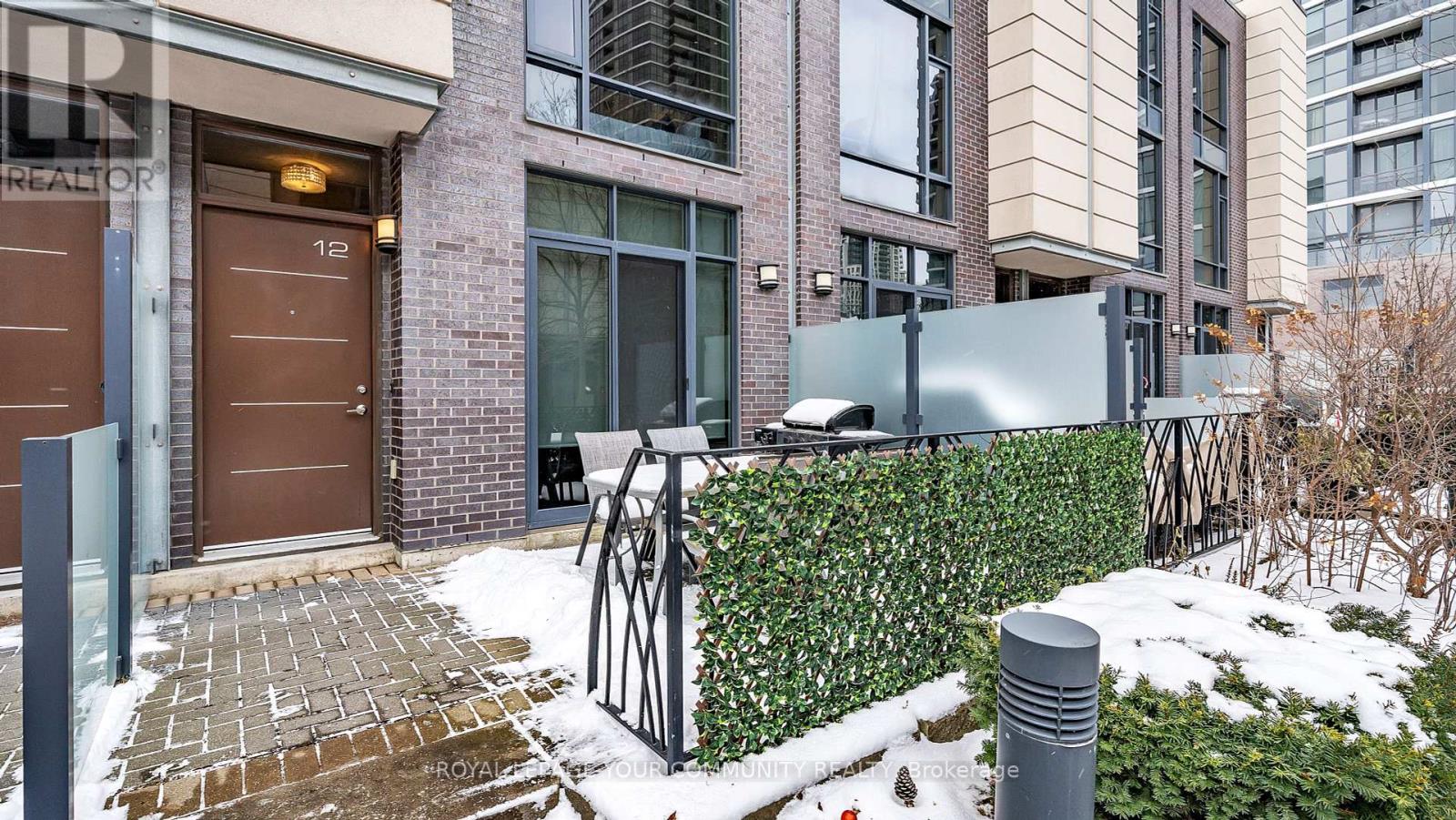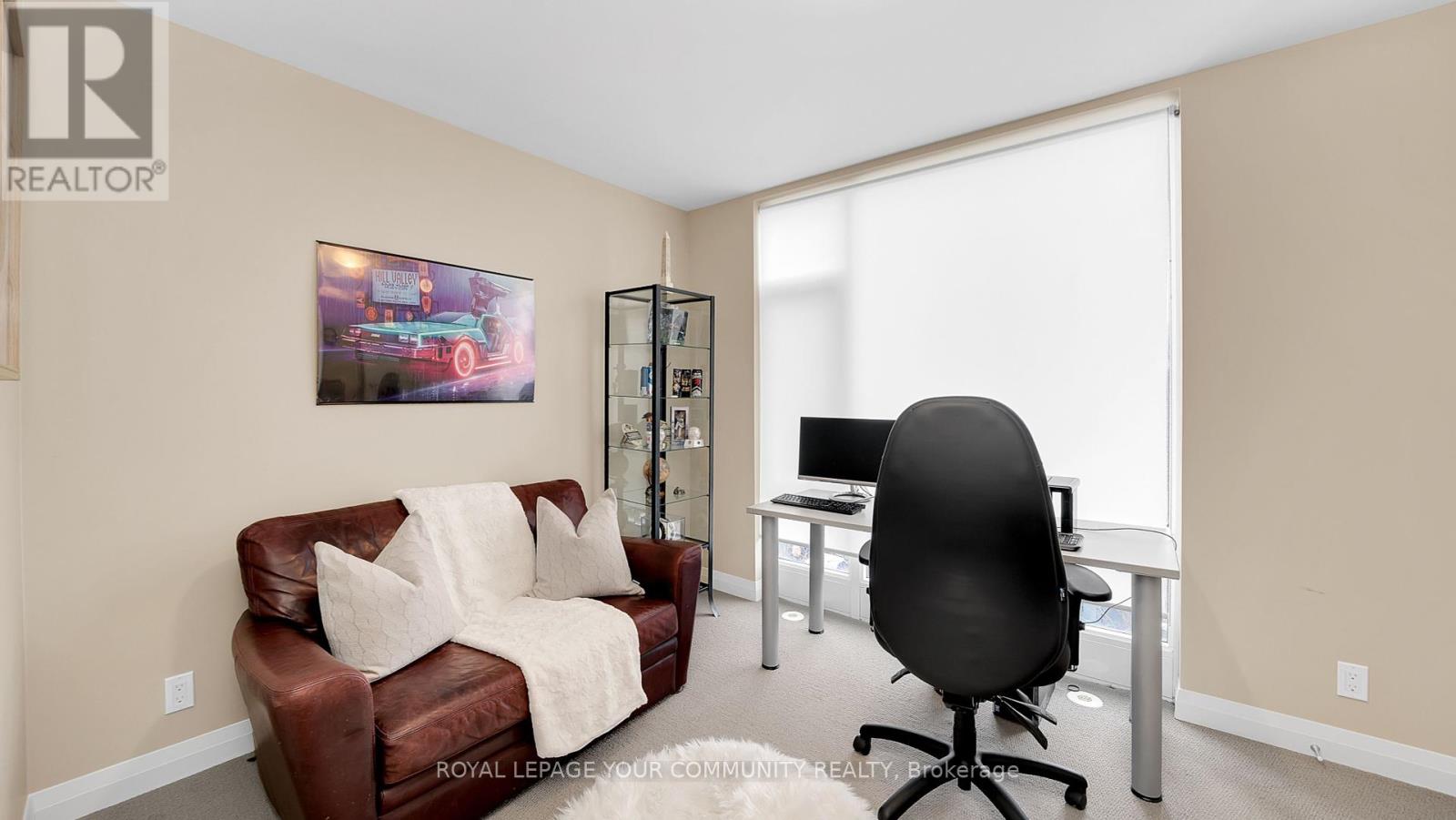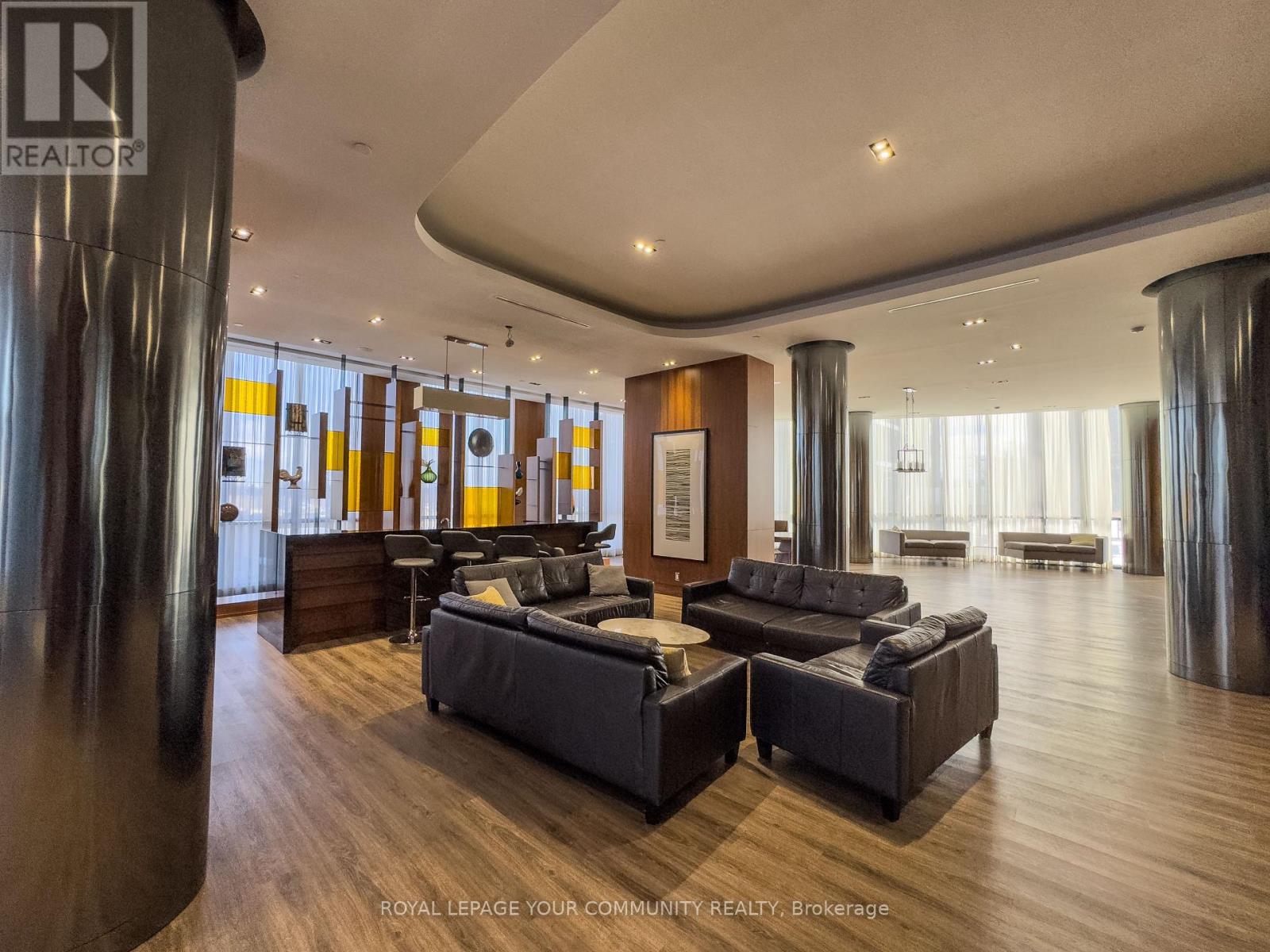Th12 - 15 Valhalla Inn Road Toronto, Ontario M9B 0B3
$899,999Maintenance, Water
$370 Monthly
Maintenance, Water
$370 MonthlyWelcome to this exceptional 3-bedroom plus den, 3-bathroom townhome, ideally located just a 5-minute drive from Sherway Gardens. Unlike typical townhomes, this residence offers the convenience of premium amenities just a short walk away. Nestled in a peaceful courtyard with charming gardens, the home features a private patio equipped with a gas BBQ hookup, perfect for outdoor gatherings. The modern kitchen boasts contemporary appliances and finishes, catering to culinary enthusiasts. Each bedroom offers ample closet space. A versatile second-floor den can function as an additional bedroom, home office, or family room. Natural light fills the home through large windows and a striking skylight on the third floor. Practical features include under-the-stairs storage and a conveniently located washer and dryer on the second floor. Residents enjoy access to premium amenities, including an indoor pool, fully equipped gym, sauna, theater room, party room, concierge service, and ample visitor parking all encompassed within a low maintenance fee. Conveniently situated near major highways like Highway 427, commuting is straightforward. The vibrant west-end community offers a variety of shopping options, parks, grocery stores, and banks within walking distance. Experience the ideal combination of luxury, convenience, and community in this outstanding townhome (id:24801)
Property Details
| MLS® Number | W11947037 |
| Property Type | Single Family |
| Neigbourhood | North York |
| Community Name | Islington-City Centre West |
| Amenities Near By | Hospital, Park, Public Transit |
| Community Features | Pet Restrictions |
| Features | Conservation/green Belt, In Suite Laundry |
| Parking Space Total | 1 |
Building
| Bathroom Total | 3 |
| Bedrooms Above Ground | 3 |
| Bedrooms Below Ground | 1 |
| Bedrooms Total | 4 |
| Appliances | Dryer, Microwave, Refrigerator, Stove, Washer |
| Cooling Type | Central Air Conditioning |
| Exterior Finish | Brick |
| Foundation Type | Unknown |
| Half Bath Total | 1 |
| Heating Fuel | Natural Gas |
| Heating Type | Forced Air |
| Stories Total | 3 |
| Size Interior | 1,200 - 1,399 Ft2 |
| Type | Row / Townhouse |
Parking
| Underground |
Land
| Acreage | No |
| Land Amenities | Hospital, Park, Public Transit |
Rooms
| Level | Type | Length | Width | Dimensions |
|---|---|---|---|---|
| Second Level | Primary Bedroom | 3.1 m | 2.82 m | 3.1 m x 2.82 m |
| Second Level | Den | 3.53 m | 2.92 m | 3.53 m x 2.92 m |
| Third Level | Bedroom 2 | 3.53 m | 2.82 m | 3.53 m x 2.82 m |
| Third Level | Bedroom 3 | 3.53 m | 2.92 m | 3.53 m x 2.92 m |
| Ground Level | Kitchen | 3.49 m | 2.39 m | 3.49 m x 2.39 m |
| Ground Level | Living Room | 3.49 m | 6 m | 3.49 m x 6 m |
| Ground Level | Dining Room | 3.49 m | 6 m | 3.49 m x 6 m |
Contact Us
Contact us for more information
Frank Vella
Broker
www.vellasells.com/
9411 Jane Street
Vaughan, Ontario L6A 4J3
(905) 832-6656
(905) 832-6918
www.yourcommunityrealty.com/































