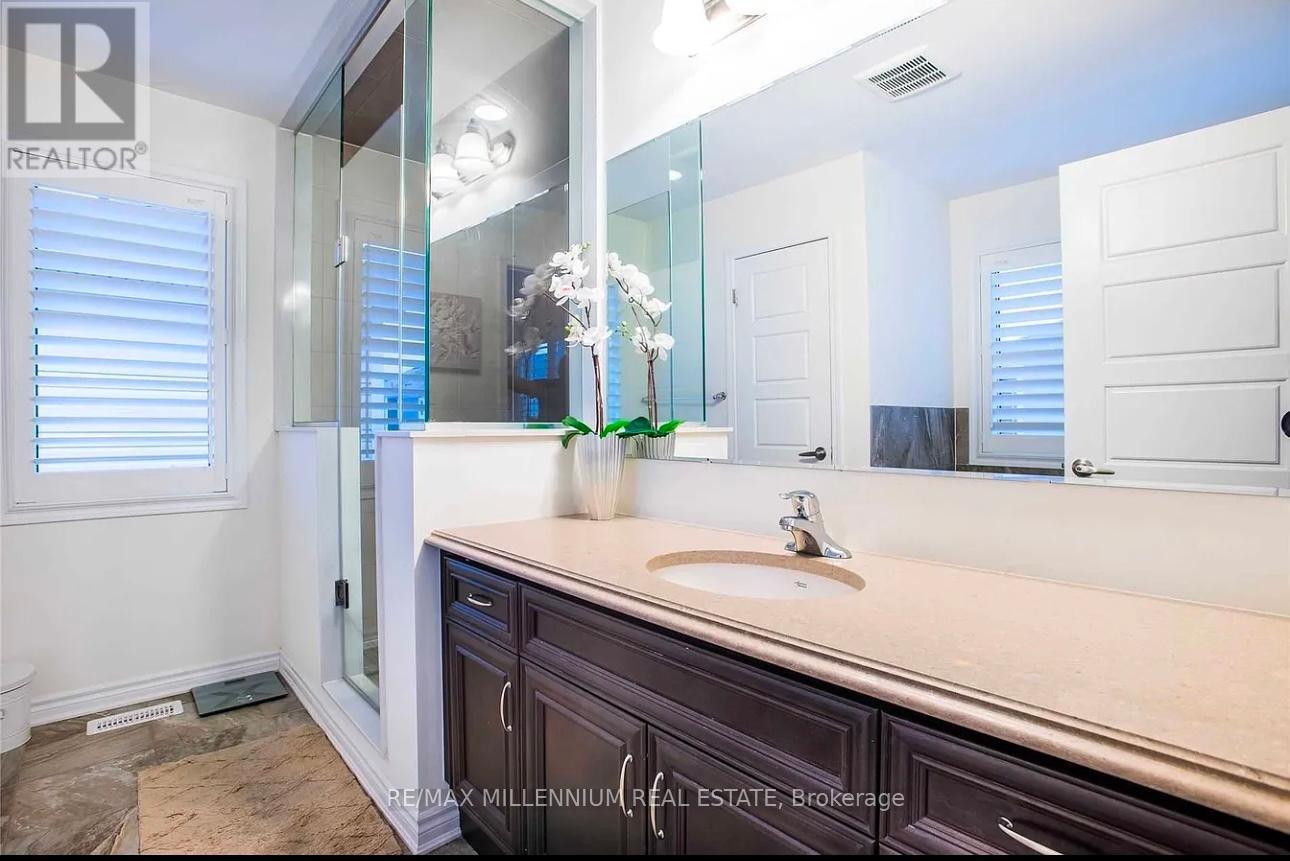122 Thornbush Boulevard Brampton, Ontario L7A 4P4
3 Bedroom
3 Bathroom
1,500 - 2,000 ft2
Central Air Conditioning
Forced Air
$2,850 Monthly
Beautiful townhouse in one of the best area in Brampton northwest very close to school and plaza walking distance to a gas station and Tim Hortons this house is offering 3 great size bedroom with 3 fully upgraded washroom and 2 parking space and its NOT including the basement in the lease. Must see !! (id:24801)
Property Details
| MLS® Number | W11947058 |
| Property Type | Single Family |
| Community Name | Northwest Brampton |
| Parking Space Total | 2 |
Building
| Bathroom Total | 3 |
| Bedrooms Above Ground | 3 |
| Bedrooms Total | 3 |
| Construction Style Attachment | Attached |
| Cooling Type | Central Air Conditioning |
| Exterior Finish | Brick |
| Heating Fuel | Natural Gas |
| Heating Type | Forced Air |
| Stories Total | 2 |
| Size Interior | 1,500 - 2,000 Ft2 |
| Type | Row / Townhouse |
| Utility Water | Municipal Water |
Parking
| Attached Garage |
Land
| Acreage | No |
| Sewer | Sanitary Sewer |
| Size Depth | 60 Ft |
| Size Frontage | 38 Ft |
| Size Irregular | 38 X 60 Ft |
| Size Total Text | 38 X 60 Ft |
Rooms
| Level | Type | Length | Width | Dimensions |
|---|---|---|---|---|
| Second Level | Bedroom 2 | 8 m | 3 m | 8 m x 3 m |
| Second Level | Bedroom | 6 m | 2 m | 6 m x 2 m |
| Second Level | Bedroom 3 | 5 m | 3 m | 5 m x 3 m |
| Second Level | Bathroom | 6 m | 3 m | 6 m x 3 m |
| Second Level | Bathroom | 5 m | 2 m | 5 m x 2 m |
| Ground Level | Dining Room | 9 m | 3 m | 9 m x 3 m |
| Ground Level | Eating Area | 6 m | 2 m | 6 m x 2 m |
| Ground Level | Bathroom | 3 m | 4 m | 3 m x 4 m |
| Ground Level | Kitchen | 7 m | 3 m | 7 m x 3 m |
Contact Us
Contact us for more information
Medhat Salib
Salesperson
RE/MAX Millennium Real Estate
81 Zenway Blvd #25
Woodbridge, Ontario L4H 0S5
81 Zenway Blvd #25
Woodbridge, Ontario L4H 0S5
(905) 265-2200
(905) 265-2203


















