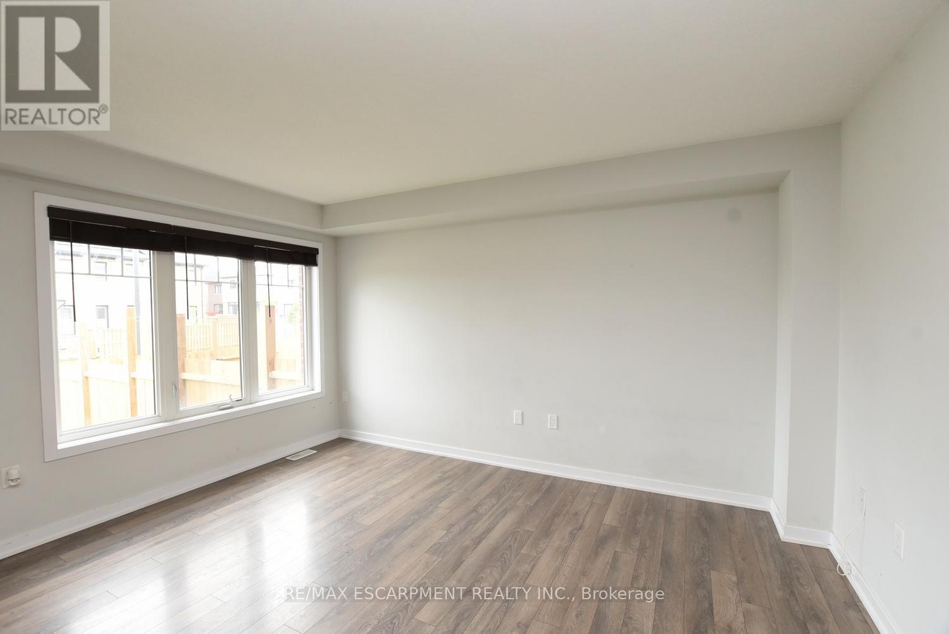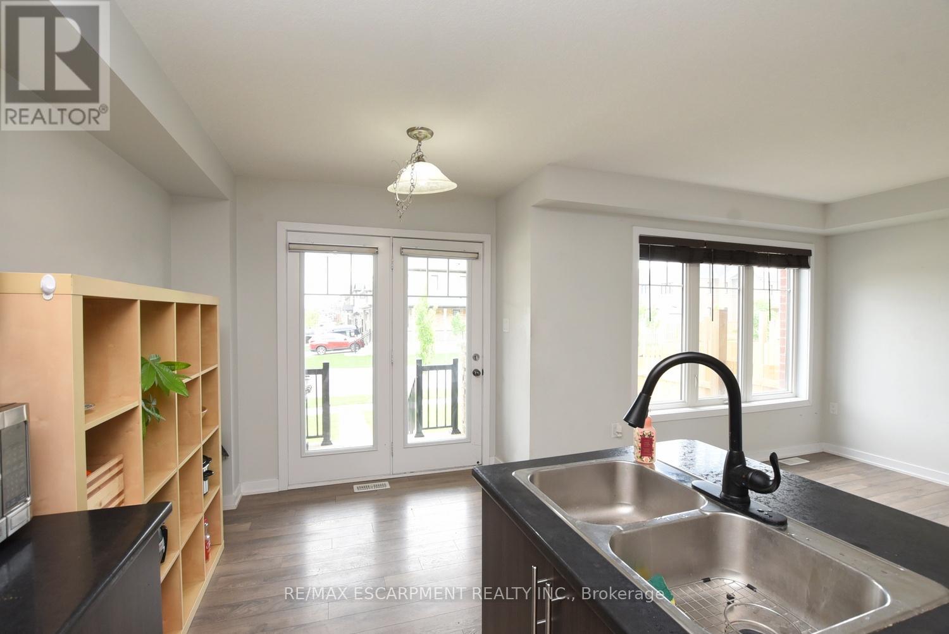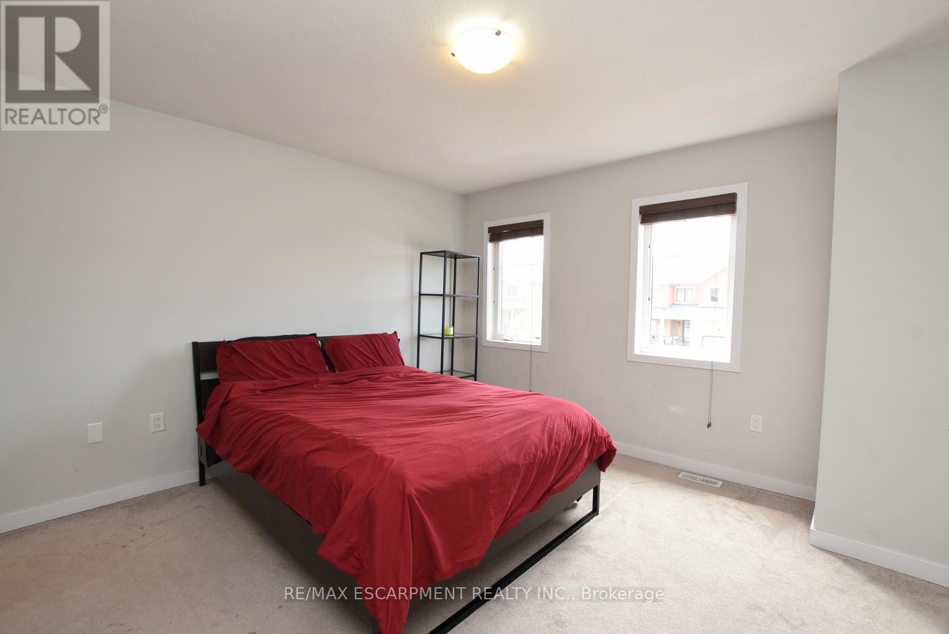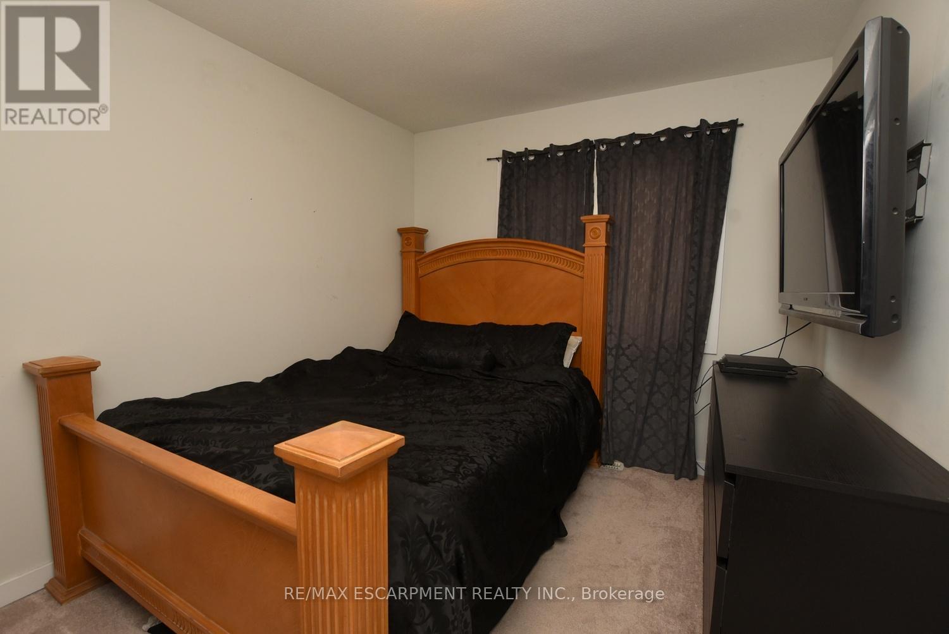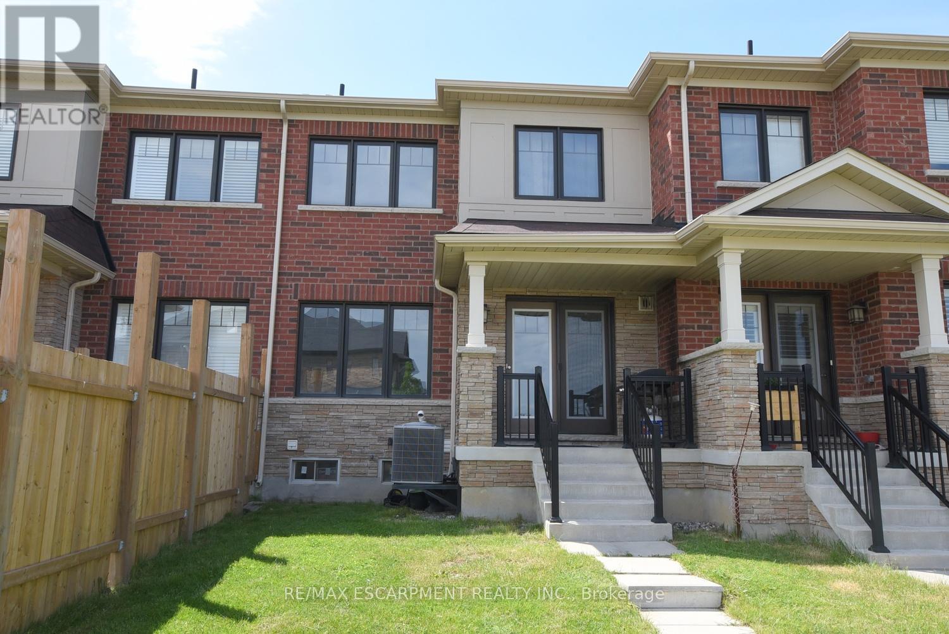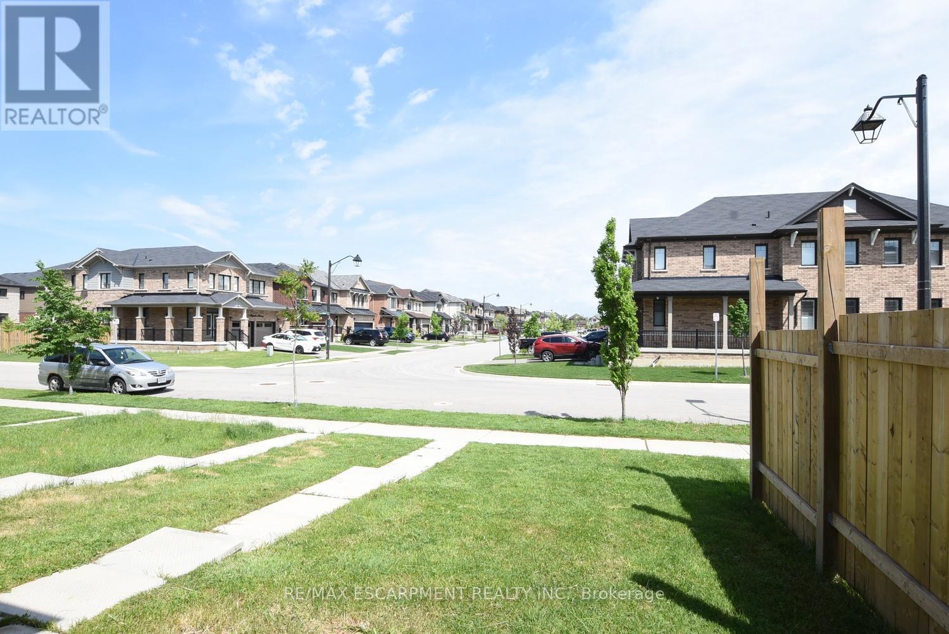50 Sherway Drive Hamilton, Ontario L9J 0J3
$699,997
RSA. Hwy access to Toronto/Niagara Region. Freehold townhome built in 2015. Open concept 9' ceilings. 3 bedrooms, 2.5 bathrooms. Plank wood flooring. 2 tone kitchen with island (breakfast nook). Appliances as is. 2 yards & 2 covered porches. Back porch & yard backs onto Rexdale St. For additional parking on 2 streets. Dark Oak staircase. Huge master bedroom with ensuite bath & walk-in closet. Hot water tank $25.13 + HST per month & ERV system is on rental for $49.99 + HST per month. A family member is occupying the property and will vacate on closing. The said pictures were from previous listing when it was vacant. (id:24801)
Property Details
| MLS® Number | X11947054 |
| Property Type | Single Family |
| Community Name | Stoney Creek Mountain |
| Parking Space Total | 2 |
Building
| Bathroom Total | 3 |
| Bedrooms Above Ground | 3 |
| Bedrooms Total | 3 |
| Appliances | Water Heater, Dishwasher, Dryer, Stove, Washer, Window Coverings |
| Basement Development | Unfinished |
| Basement Type | Full (unfinished) |
| Construction Style Attachment | Attached |
| Cooling Type | Central Air Conditioning |
| Exterior Finish | Brick, Stone |
| Foundation Type | Poured Concrete |
| Half Bath Total | 1 |
| Heating Fuel | Natural Gas |
| Heating Type | Forced Air |
| Stories Total | 2 |
| Size Interior | 1,100 - 1,500 Ft2 |
| Type | Row / Townhouse |
| Utility Water | Municipal Water |
Parking
| Attached Garage |
Land
| Acreage | No |
| Sewer | Sanitary Sewer |
| Size Depth | 91 Ft ,10 In |
| Size Frontage | 20 Ft |
| Size Irregular | 20 X 91.9 Ft |
| Size Total Text | 20 X 91.9 Ft |
Rooms
| Level | Type | Length | Width | Dimensions |
|---|---|---|---|---|
| Second Level | Bedroom | 3.2 m | 2.74 m | 3.2 m x 2.74 m |
| Second Level | Bedroom | 3 m | 2.95 m | 3 m x 2.95 m |
| Second Level | Bathroom | Measurements not available | ||
| Second Level | Primary Bedroom | 3.99 m | 3.66 m | 3.99 m x 3.66 m |
| Second Level | Bathroom | Measurements not available | ||
| Basement | Other | Measurements not available | ||
| Basement | Laundry Room | Measurements not available | ||
| Main Level | Bathroom | 2.36 m | 0.84 m | 2.36 m x 0.84 m |
| Main Level | Kitchen | 2.44 m | 5.54 m | 2.44 m x 5.54 m |
| Main Level | Family Room | 4.22 m | 3.38 m | 4.22 m x 3.38 m |
Contact Us
Contact us for more information
Al Cosentino
Salesperson
1595 Upper James St #4b
Hamilton, Ontario L9B 0H7
(905) 575-5478
(905) 575-7217






