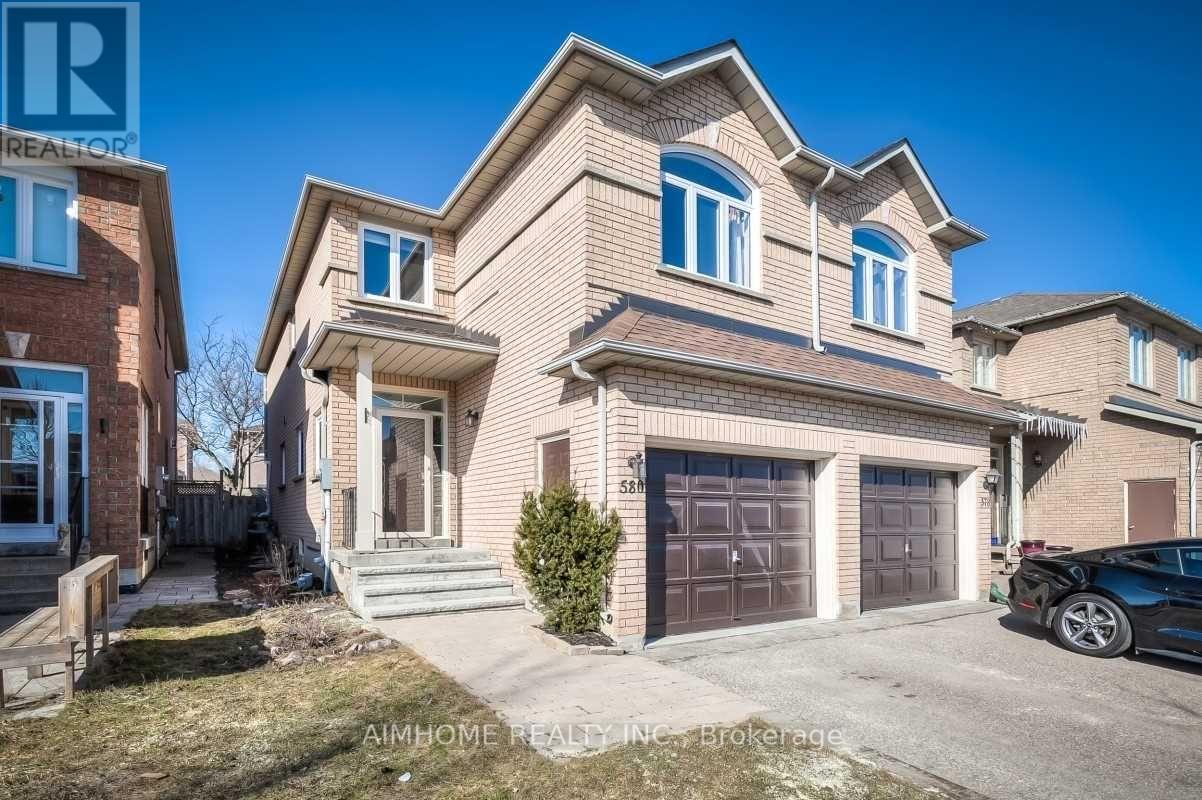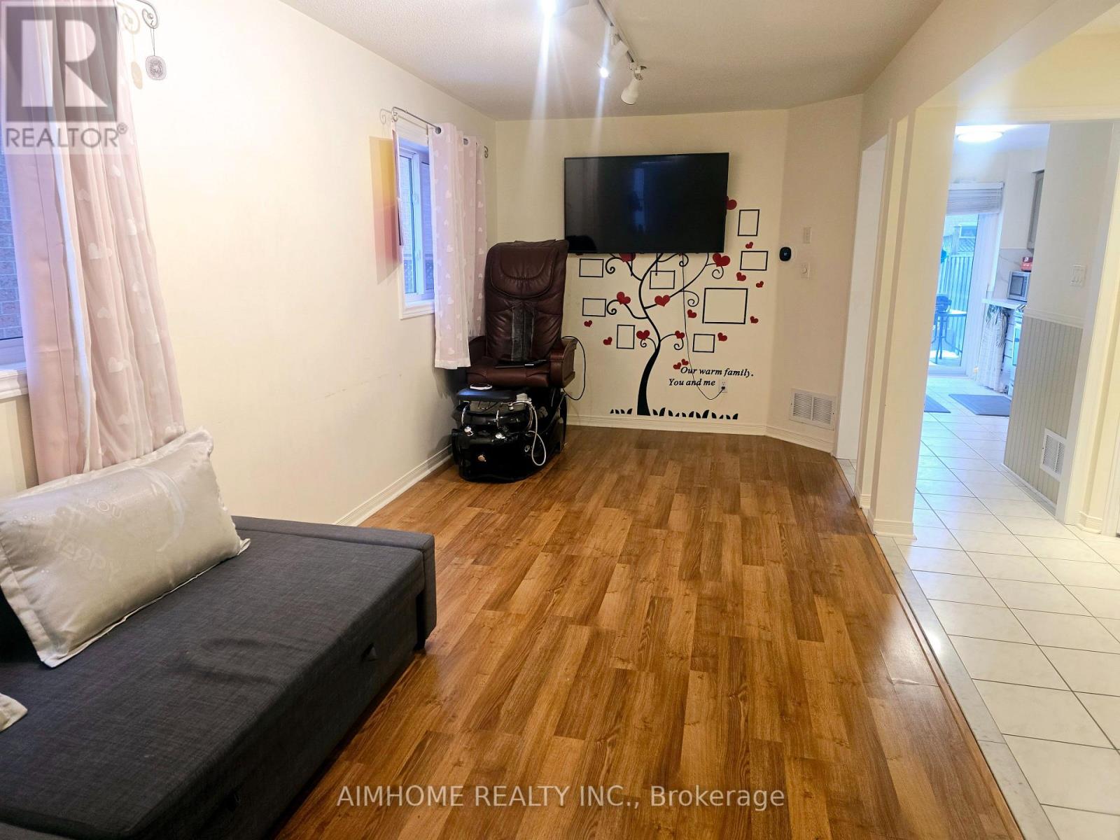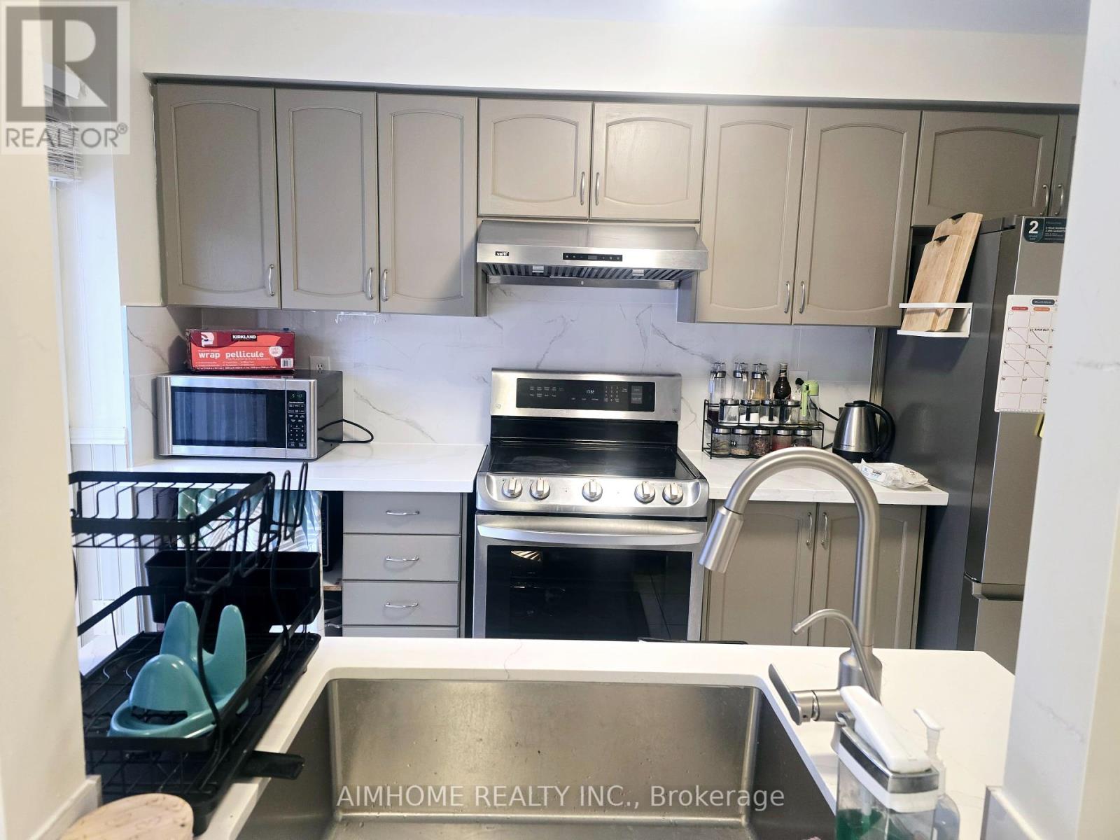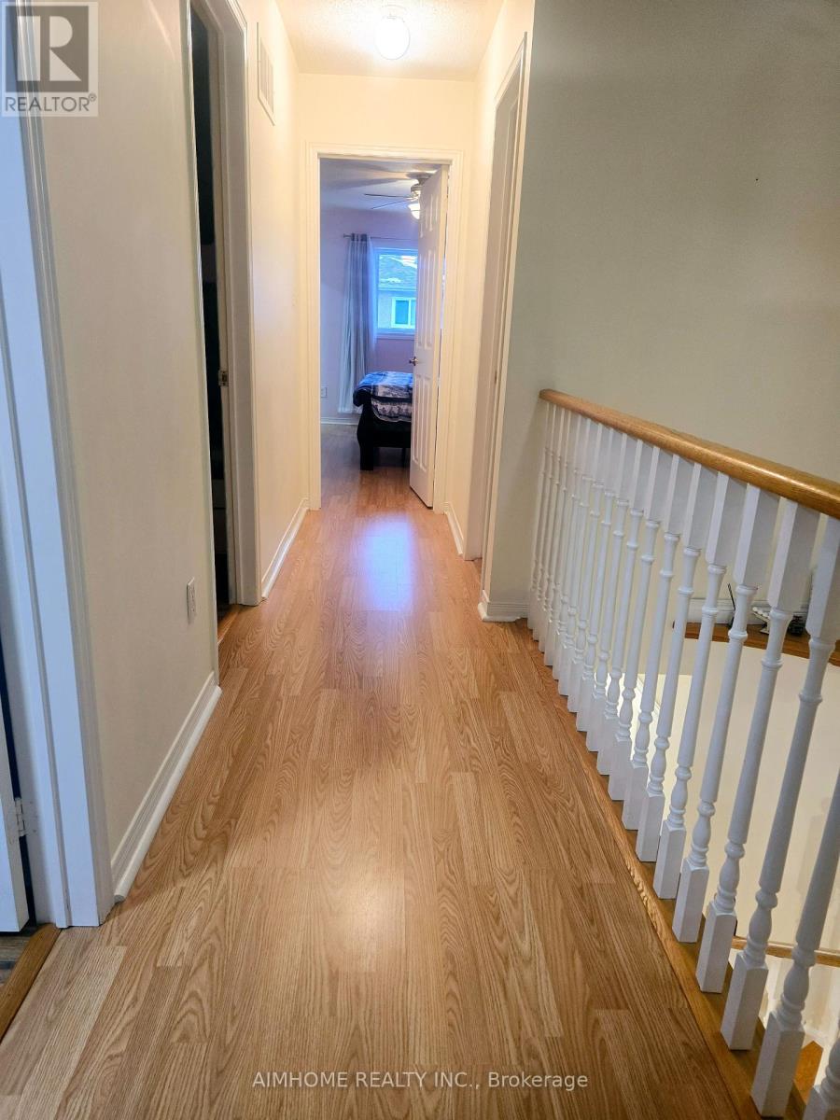580 Willowick Drive Newmarket, Ontario L3X 2A6
5 Bedroom
4 Bathroom
1,500 - 2,000 ft2
Central Air Conditioning
Forced Air
$1,018,000
Bright And Spacious 4 Bed 3 Bath Semi-Detached Home Located In The Highly Desirable Community Of Stonehaven. Main Flr Open Concept Layout W/ Lrge Liv/Dine Rm. Upper Level Fam Rm W/ Gas Fp & Pleanty Of Nat Lght. Mastr Br Has W/In Closet & Ensuite washroom. Updated Energy Star Windows, Close To Parks, Scools, Shopping Centers & And All Amenities! A Must See! **** EXTRAS **** All Elf's, All Window Coverings, Fridge, Stove(As Is), Range Hood, Dw, Washer/Dryer. Water Softener. Remote (id:24801)
Property Details
| MLS® Number | N11947135 |
| Property Type | Single Family |
| Community Name | Stonehaven-Wyndham |
| Amenities Near By | Hospital, Park, Schools |
| Community Features | Community Centre, School Bus |
| Parking Space Total | 3 |
Building
| Bathroom Total | 4 |
| Bedrooms Above Ground | 4 |
| Bedrooms Below Ground | 1 |
| Bedrooms Total | 5 |
| Basement Development | Unfinished |
| Basement Type | Full (unfinished) |
| Construction Style Attachment | Semi-detached |
| Cooling Type | Central Air Conditioning |
| Exterior Finish | Brick |
| Flooring Type | Laminate, Ceramic, Carpeted |
| Half Bath Total | 2 |
| Heating Fuel | Natural Gas |
| Heating Type | Forced Air |
| Stories Total | 2 |
| Size Interior | 1,500 - 2,000 Ft2 |
| Type | House |
| Utility Water | Municipal Water |
Parking
| Attached Garage | |
| Garage |
Land
| Acreage | No |
| Fence Type | Fenced Yard |
| Land Amenities | Hospital, Park, Schools |
| Sewer | Sanitary Sewer |
| Size Depth | 105 Ft ,10 In |
| Size Frontage | 22 Ft ,8 In |
| Size Irregular | 22.7 X 105.9 Ft |
| Size Total Text | 22.7 X 105.9 Ft |
Rooms
| Level | Type | Length | Width | Dimensions |
|---|---|---|---|---|
| Second Level | Primary Bedroom | 4.29 m | 3.59 m | 4.29 m x 3.59 m |
| Second Level | Bedroom 2 | 3.11 m | 2.5 m | 3.11 m x 2.5 m |
| Second Level | Bedroom 3 | 3.09 m | 2.52 m | 3.09 m x 2.52 m |
| Main Level | Living Room | 6.18 m | 2.69 m | 6.18 m x 2.69 m |
| Main Level | Dining Room | 6.18 m | 2.69 m | 6.18 m x 2.69 m |
| Main Level | Kitchen | 3.85 m | 2.49 m | 3.85 m x 2.49 m |
| Main Level | Eating Area | 3.73 m | 5.78 m | 3.73 m x 5.78 m |
| Upper Level | Family Room | 4.09 m | 3.32 m | 4.09 m x 3.32 m |
Contact Us
Contact us for more information
Jacob Piao
Salesperson
Aimhome Realty Inc.
1140 Burnhamthorpe Rd W#111
Mississauga, Ontario L5C 4E9
1140 Burnhamthorpe Rd W#111
Mississauga, Ontario L5C 4E9
(905) 276-0880
(905) 276-0886























