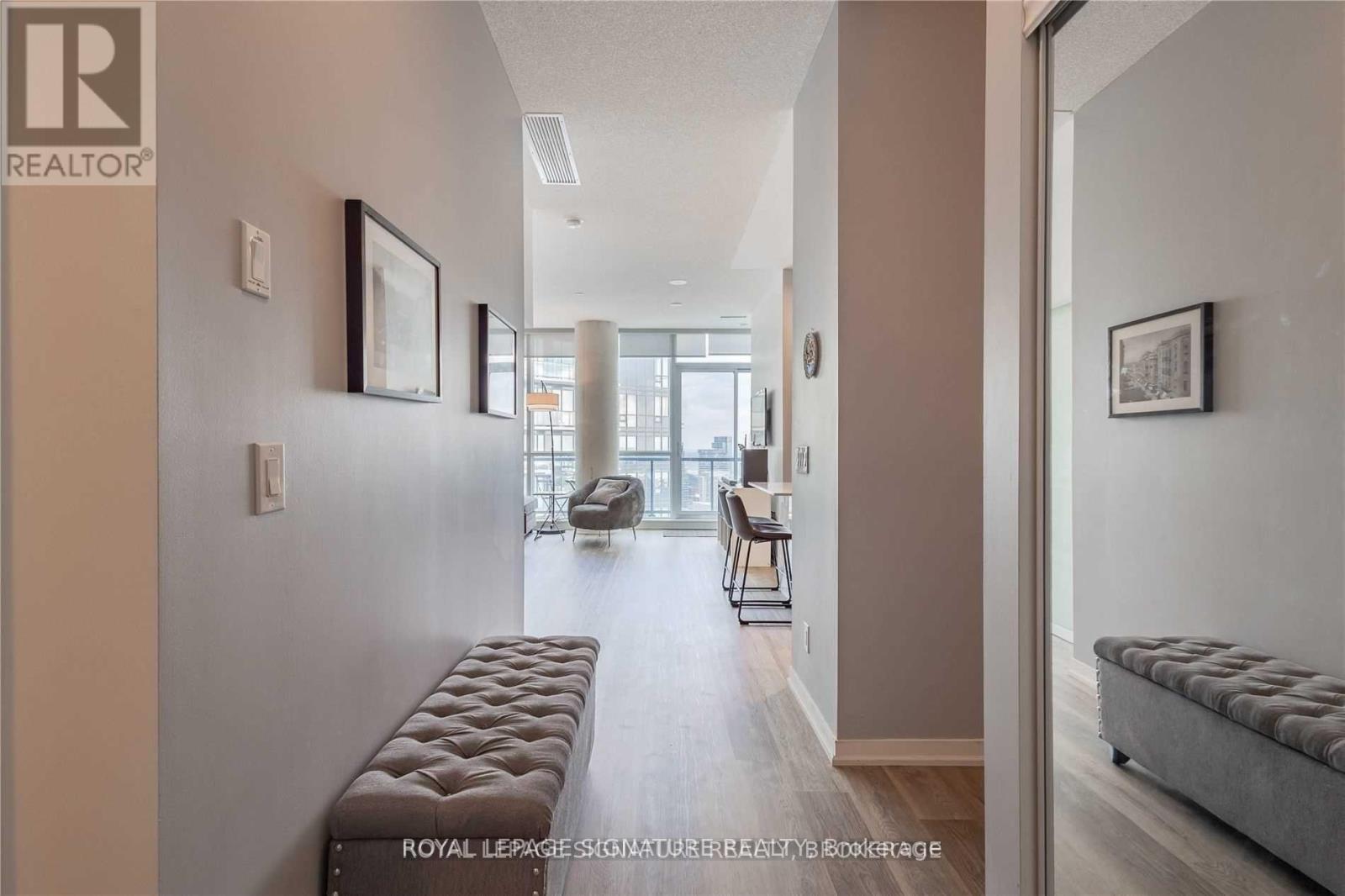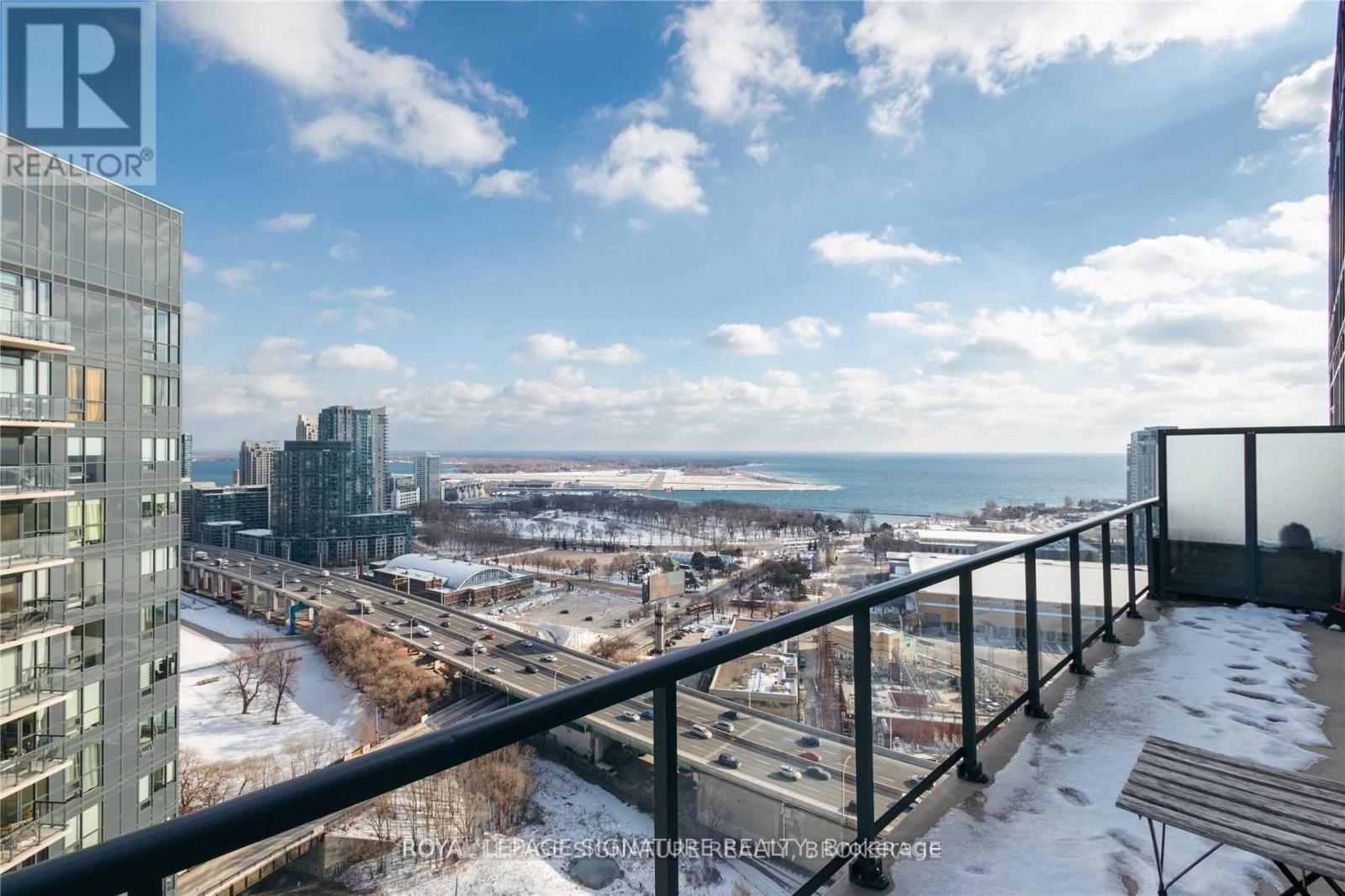Ph07 - 51 East Liberty Street Toronto, Ontario M6K 3P8
$4,999 Monthly
This penthouse suite defines luxury living and stands as one of the most exceptional units in the building. Enjoy breathtaking southeast and southwest views of the downtown skyline and Lake Ontario through floor-to-ceiling windows, or step onto the balcony and private rooftop terrace for front-row seats to stunning sunsets over the city.Completely renovated with over $100,000 in upgrades, this property features wide plank flooring, asleek quartz kitchen, fresh paint, and a stunning brick backsplash in the living room.Additional highlights include mirror closet doors, stained hardwood stairs, upgraded light fixtures, and modernized faucets and showerheads. An extra $20,000 in premium appliances and cabinetry further enhances the homes elegance.The private rooftop terrace,equipped with a gas BBQ, offers a perfect setting for entertaining family and friends.With a spacious open-concept layout, this unit delivers a truly unique downtown living experience. It also includes one premium parking spot, an extra-large storage locker, andis conveniently located steps from the new Altea gym with 70,000 square feet of fitness facilities. **** EXTRAS **** Great Amenities. Outdoor Pool.Rooftop Bbqs; Gas Line Included, Security,Concierge, GymEtc. All Sizes And Measurements Must Be Verified By Buyers (MPACIS AVAILABLE) (id:24801)
Property Details
| MLS® Number | C11947253 |
| Property Type | Single Family |
| Community Name | Niagara |
| Amenities Near By | Park, Public Transit, Schools |
| Community Features | Pet Restrictions |
| Features | Carpet Free, In Suite Laundry |
| Parking Space Total | 1 |
| View Type | View |
| Water Front Type | Waterfront |
Building
| Bathroom Total | 2 |
| Bedrooms Above Ground | 2 |
| Bedrooms Below Ground | 1 |
| Bedrooms Total | 3 |
| Amenities | Security/concierge, Party Room, Storage - Locker |
| Appliances | Window Coverings |
| Cooling Type | Central Air Conditioning |
| Exterior Finish | Concrete |
| Flooring Type | Wood |
| Heating Fuel | Natural Gas |
| Heating Type | Forced Air |
| Stories Total | 2 |
| Size Interior | 1,000 - 1,199 Ft2 |
| Type | Apartment |
Parking
| Underground | |
| Garage |
Land
| Acreage | No |
| Land Amenities | Park, Public Transit, Schools |
Rooms
| Level | Type | Length | Width | Dimensions |
|---|---|---|---|---|
| Ground Level | Kitchen | 12.1 m | 8.5 m | 12.1 m x 8.5 m |
| Ground Level | Living Room | 15 m | 18.1 m | 15 m x 18.1 m |
| Ground Level | Primary Bedroom | 14 m | 10 m | 14 m x 10 m |
| Ground Level | Bedroom 2 | 9 m | 8.9 m | 9 m x 8.9 m |
| Ground Level | Den | 7.3 m | 8.3 m | 7.3 m x 8.3 m |
https://www.realtor.ca/real-estate/27858230/ph07-51-east-liberty-street-toronto-niagara-niagara
Contact Us
Contact us for more information
Stephanie Chidiac
Broker
8 Sampson Mews Suite 201 The Shops At Don Mills
Toronto, Ontario M3C 0H5
(416) 443-0300
(416) 443-8619


























