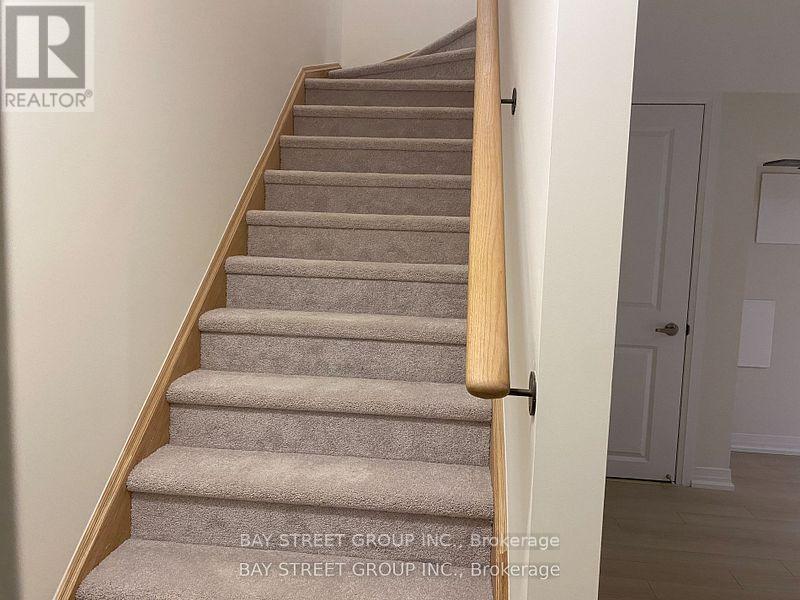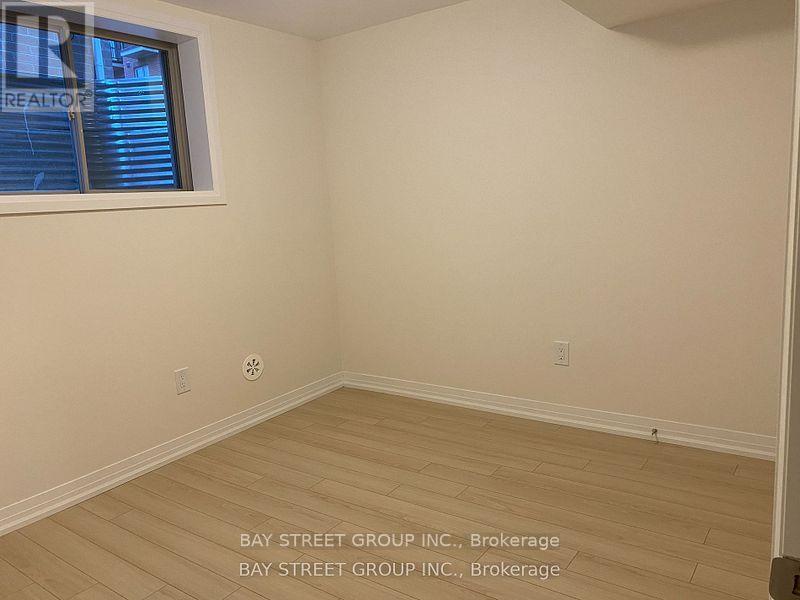Suite 2 - 15 Sissons Way Markham, Ontario L6B 1R2
2 Bedroom
1 Bathroom
700 - 1,100 ft2
Central Air Conditioning
Forced Air
$2,350 MonthlyParcel of Tied LandMaintenance, Parcel of Tied Land
$43 Monthly
Maintenance, Parcel of Tied Land
$43 Monthly1 year new, Stunning Freehold Townhome With 2 bedrooms. Large Open Concept Living/Dining And access to backyard from dining room. Bedrooms with large windows located at the basement. Entrance from Front Door or Separate Entrance from the backyard. Quick Access To 407, Steps To Walmart, CIBC, Logo's Supermarket, School, Public Transit, Community Centre, Shops And Restaurants (id:24801)
Property Details
| MLS® Number | N11947291 |
| Property Type | Single Family |
| Community Name | Cedar Grove |
| Features | In Suite Laundry, In-law Suite |
| Parking Space Total | 1 |
Building
| Bathroom Total | 1 |
| Bedrooms Above Ground | 2 |
| Bedrooms Total | 2 |
| Basement Development | Finished |
| Basement Type | N/a (finished) |
| Cooling Type | Central Air Conditioning |
| Exterior Finish | Brick |
| Foundation Type | Concrete |
| Heating Fuel | Natural Gas |
| Heating Type | Forced Air |
| Stories Total | 3 |
| Size Interior | 700 - 1,100 Ft2 |
| Type | Duplex |
| Utility Water | Municipal Water |
Land
| Acreage | No |
| Sewer | Sanitary Sewer |
Rooms
| Level | Type | Length | Width | Dimensions |
|---|---|---|---|---|
| Basement | Bedroom | 3.65 m | 2.74 m | 3.65 m x 2.74 m |
| Basement | Bedroom 2 | 2.92 m | 3.05 m | 2.92 m x 3.05 m |
| Ground Level | Great Room | 4 m | 3 m | 4 m x 3 m |
| Ground Level | Dining Room | 3 m | 3 m | 3 m x 3 m |
| Ground Level | Kitchen | 2.5 m | 3 m | 2.5 m x 3 m |
https://www.realtor.ca/real-estate/27858262/suite-2-15-sissons-way-markham-cedar-grove-cedar-grove
Contact Us
Contact us for more information
Man Yee Shek
Salesperson
Bay Street Group Inc.
8300 Woodbine Ave Ste 500
Markham, Ontario L3R 9Y7
8300 Woodbine Ave Ste 500
Markham, Ontario L3R 9Y7
(905) 909-0101
(905) 909-0202














