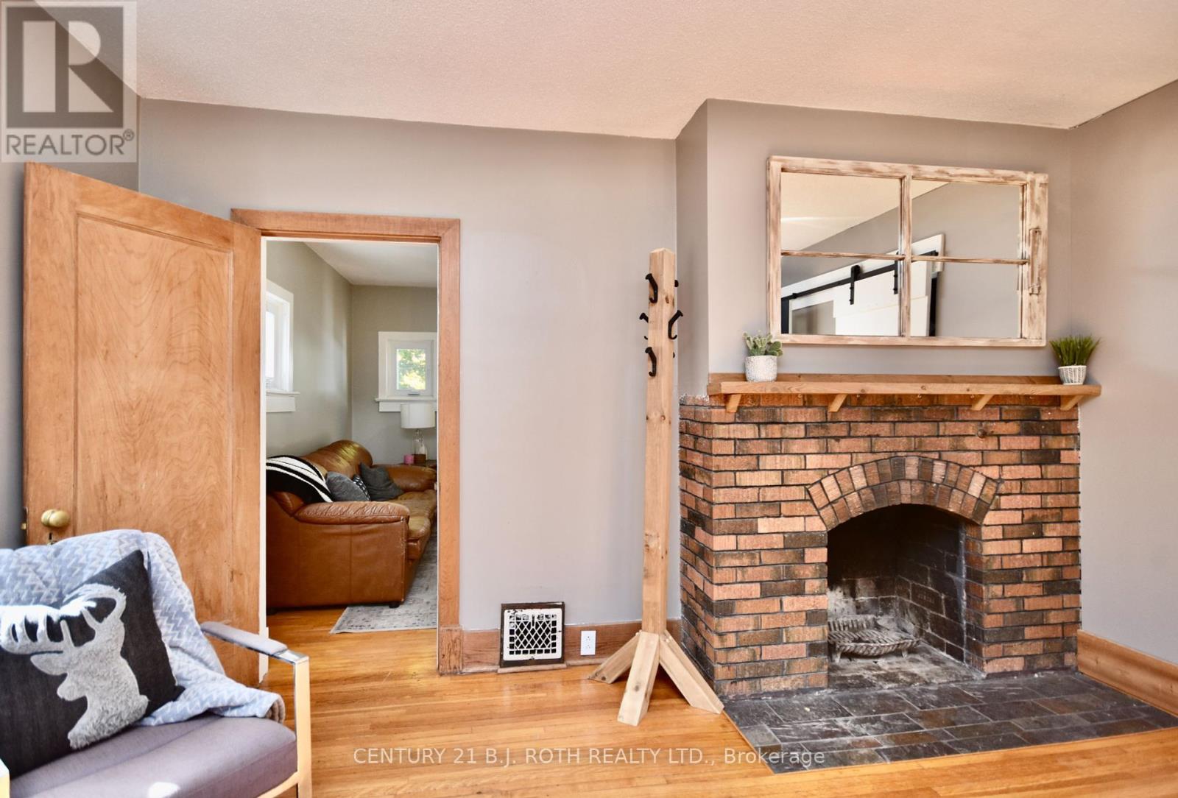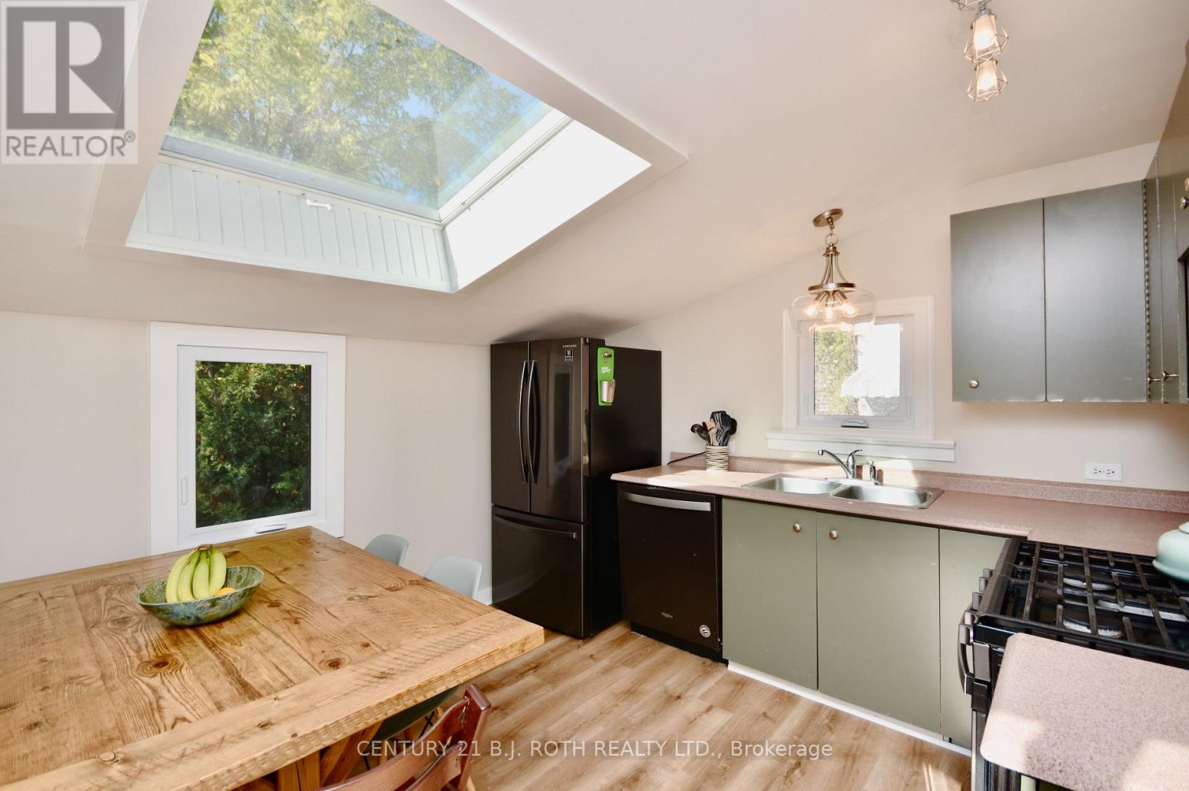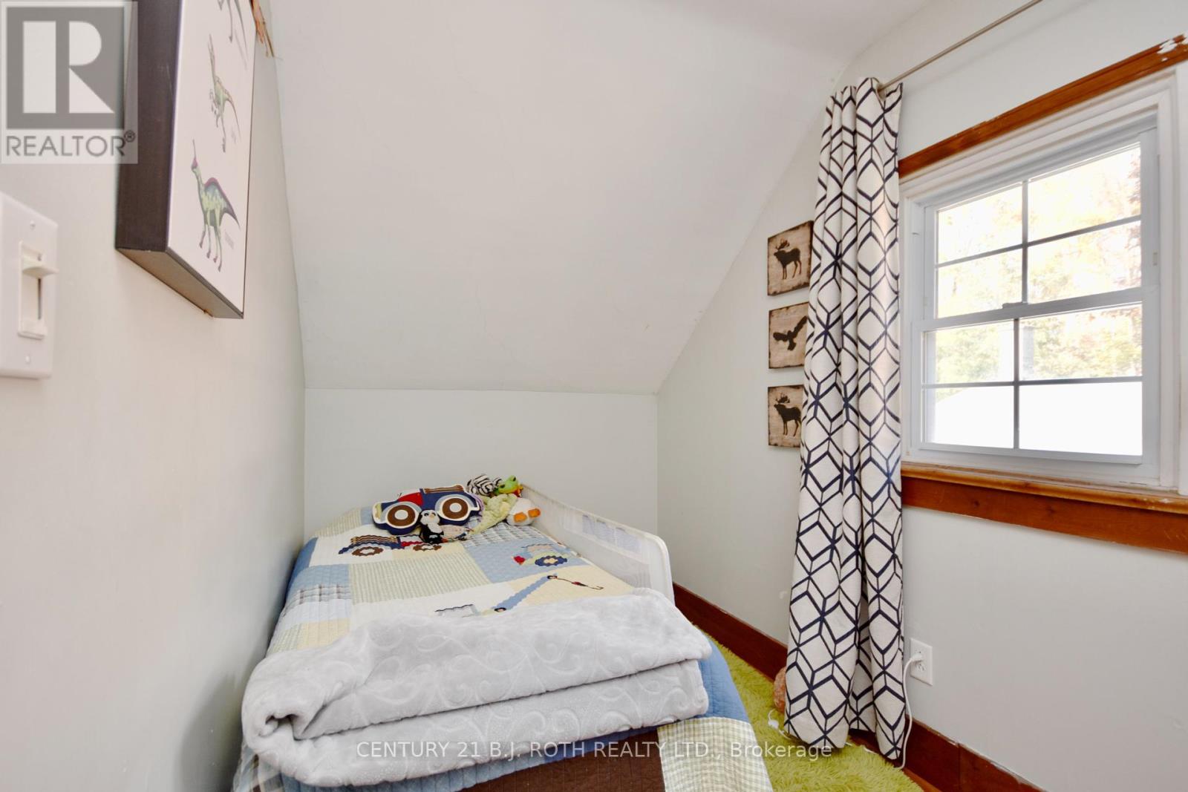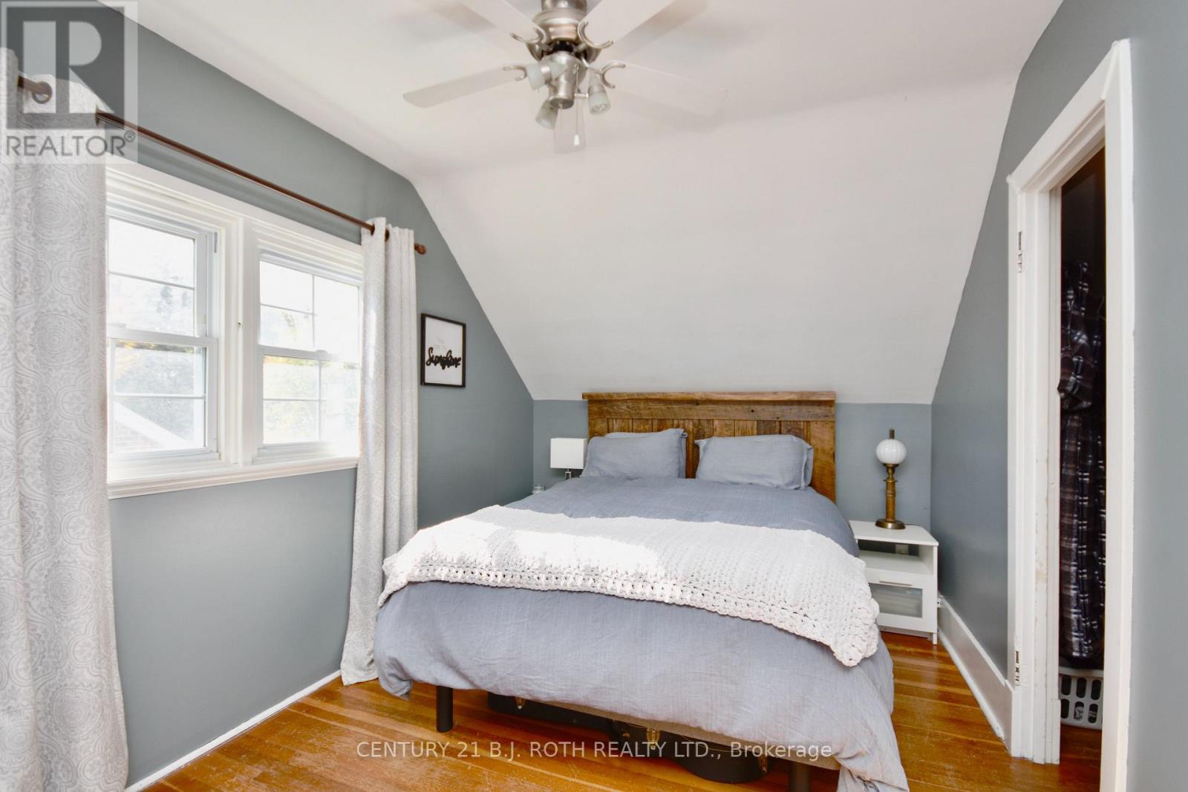124 Mary Street Barrie, Ontario L4N 1T4
$629,900
THIS CHARMING HOME IN THE HEART OF BARRIE IS THE PERFECT MIX OF OLD WORLD CHARM WITH MODERN FLAIR! INTERIOR BOASTS HARDWOOD FLOORS AND ORIGINAL 10 INCH TRIM. A WELCOMING FRONT ROOM OR DINING ROOM OFF OF A CENTRAL LIVING ROOM WITH A PLENTIFUL EATIN KITCHEN WITH SKYLIGHT AND WALKOUT TO NEW DECK. ONE MAIN FLOOR BEDROOM, WITH 2 MORE UPSTAIRS AND AN OFFICE NOOK. BEAUTIFUL BIG FULLY FENCED LOT WITH PERENNIAL GARDENS FRONT AND BACK, LOTS OF PRIVACY WITH MATURE TREES AND QUIET STREET. ALL THE BIG TICKET ITEMS ARE CHECKED HERE: NEW VINYL WINDOWS TOP TO BOTTOM, AND A STUNNING FRONT DOOR , UPDATED 100AMP PANEL, FURNACE AND A/C WITHIN THE PAST 3 YEARS. A SEPARATE ENTRANCE TO THE PARTIALLY FINISHED BASEMENT ALLOWS FOR MORE OPPORTUNITIES WITH A POSSIBLE SECOND SUITE! AMPLE PARKING IN THE EXTRA LONG PAVED DRIVEWAY. JUST A QUICK WALK TO BARRIE'S BEAUTIFUL WATERFRONT (id:24801)
Property Details
| MLS® Number | S11947274 |
| Property Type | Single Family |
| Community Name | Queen's Park |
| Amenities Near By | Park, Public Transit |
| Parking Space Total | 5 |
Building
| Bathroom Total | 1 |
| Bedrooms Above Ground | 3 |
| Bedrooms Below Ground | 1 |
| Bedrooms Total | 4 |
| Appliances | Dryer, Refrigerator, Stove, Washer |
| Basement Development | Partially Finished |
| Basement Type | Full (partially Finished) |
| Construction Style Attachment | Detached |
| Cooling Type | Central Air Conditioning |
| Exterior Finish | Brick, Wood |
| Fireplace Present | Yes |
| Foundation Type | Block |
| Heating Fuel | Natural Gas |
| Heating Type | Forced Air |
| Stories Total | 2 |
| Size Interior | 700 - 1,100 Ft2 |
| Type | House |
| Utility Water | Municipal Water |
Land
| Acreage | No |
| Land Amenities | Park, Public Transit |
| Sewer | Sanitary Sewer |
| Size Depth | 40.1 M |
| Size Frontage | 15.2 M |
| Size Irregular | 15.2 X 40.1 M |
| Size Total Text | 15.2 X 40.1 M|under 1/2 Acre |
| Zoning Description | Res |
Rooms
| Level | Type | Length | Width | Dimensions |
|---|---|---|---|---|
| Second Level | Primary Bedroom | 5.08 m | 2.66 m | 5.08 m x 2.66 m |
| Second Level | Bedroom | 3.48 m | 2.08 m | 3.48 m x 2.08 m |
| Basement | Bedroom | 3.07 m | 3.68 m | 3.07 m x 3.68 m |
| Main Level | Kitchen | 3.37 m | 3.09 m | 3.37 m x 3.09 m |
| Main Level | Dining Room | 3.88 m | 3.78 m | 3.88 m x 3.78 m |
| Main Level | Living Room | 6.78 m | 3.35 m | 6.78 m x 3.35 m |
| Main Level | Bedroom | 3.12 m | 3.35 m | 3.12 m x 3.35 m |
Utilities
| Cable | Available |
| Sewer | Available |
https://www.realtor.ca/real-estate/27858267/124-mary-street-barrie-queens-park-queens-park
Contact Us
Contact us for more information
Chad Traynor
Salesperson
355 Bayfield Street, Unit 5, 106299 & 100088
Barrie, Ontario L4M 3C3
(705) 721-9111
(705) 721-9182
bjrothrealty.c21.ca/



































