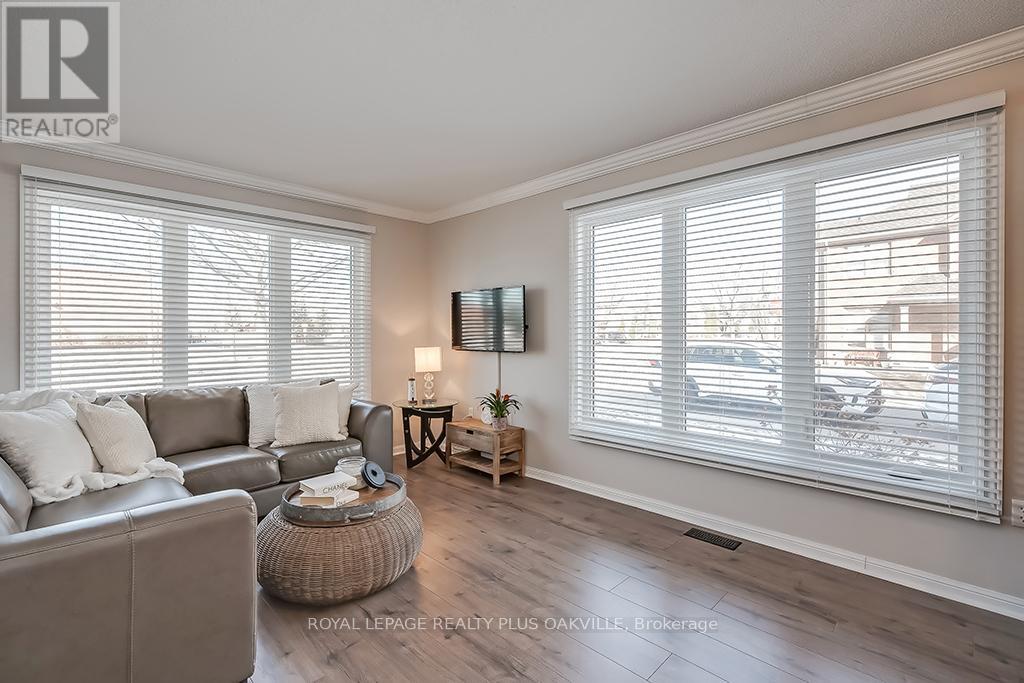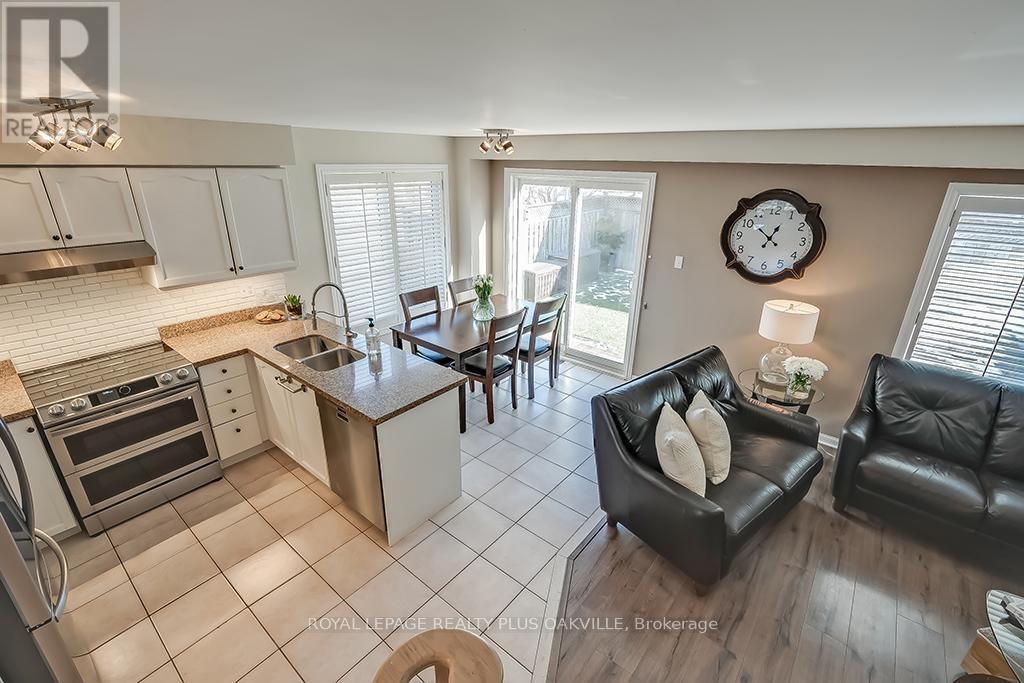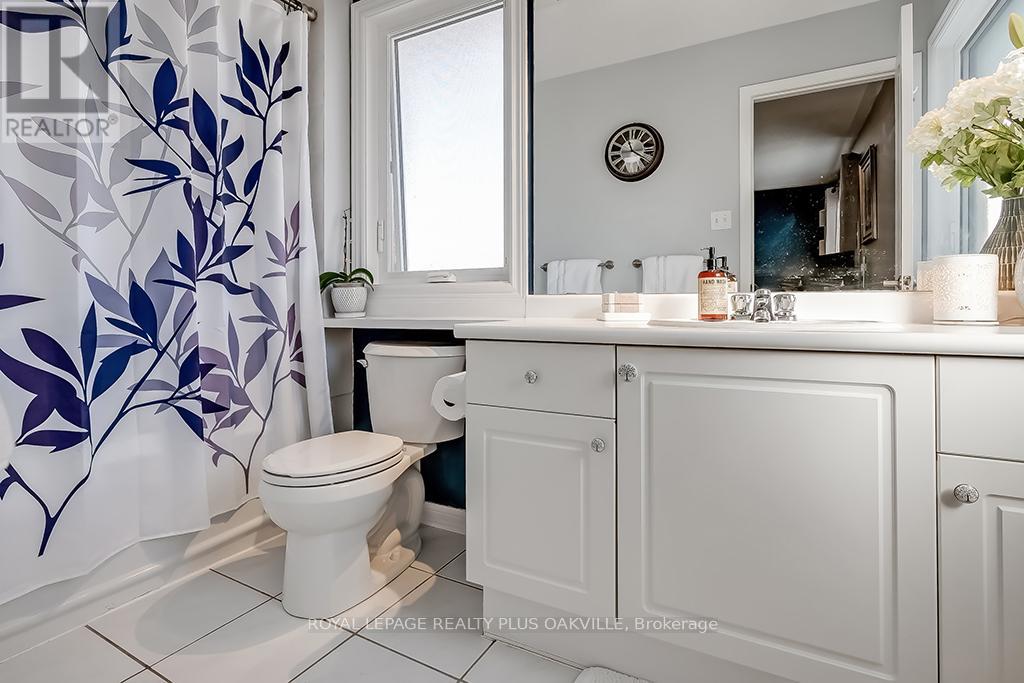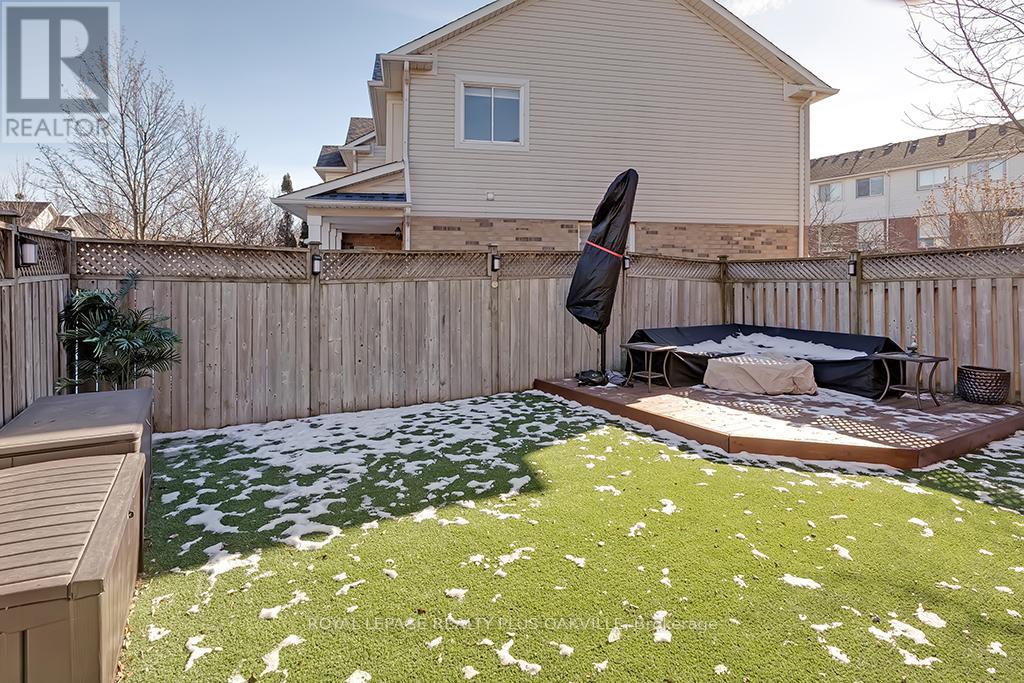2234 Shadetree Avenue Burlington, Ontario L7L 6L4
$1,099,800
Dare to compare!!!! This FREEHOLD END UNIT townhome is an amazing opportunity to own a much loved and impeccably maintained family home in the highly desirable ""Orchard"" community surrounded by highly recognized schools, close proximity to beautiful Bronte Creek Provincial Park, shopping, transit, major highways, the Go Station and every other possible amenity. Naturally bright with abundant windows and over 1700 square feet plus an additional 700 sq feet of professionally finished and sound proofed space in the lower level with egress windows provides so many options to todays busy families. An inviting and functional floor plan, with an open concept eat in kitchen and family room, overlooking the fully fenced backyard with a newer deck and turf, means super low maintenance! Three car parking. A rare opportunity to have it all! This may very well be the one you have been waiting for! Don't miss out! 24 hour irrevocable mandatory as per seller. **** EXTRAS **** Upgrades - Lower level finished (2018) Furnace (2019) Loft insulation (2019) Windows throughout (2021) Roof reshingled (2014) patio doors and front door (2021) (id:24801)
Property Details
| MLS® Number | W11947213 |
| Property Type | Single Family |
| Community Name | Orchard |
| Equipment Type | Water Heater |
| Features | Level |
| Parking Space Total | 3 |
| Rental Equipment Type | Water Heater |
Building
| Bathroom Total | 3 |
| Bedrooms Above Ground | 3 |
| Bedrooms Total | 3 |
| Appliances | Garage Door Opener Remote(s), Dishwasher, Dryer, Garage Door Opener, Refrigerator, Stove, Washer, Window Coverings |
| Basement Development | Finished |
| Basement Type | Full (finished) |
| Construction Style Attachment | Attached |
| Cooling Type | Central Air Conditioning |
| Exterior Finish | Brick, Vinyl Siding |
| Foundation Type | Concrete |
| Half Bath Total | 1 |
| Heating Fuel | Natural Gas |
| Heating Type | Forced Air |
| Stories Total | 2 |
| Size Interior | 1,500 - 2,000 Ft2 |
| Type | Row / Townhouse |
| Utility Water | Municipal Water |
Parking
| Attached Garage | |
| Inside Entry |
Land
| Acreage | No |
| Sewer | Sanitary Sewer |
| Size Depth | 78 Ft ,8 In |
| Size Frontage | 30 Ft |
| Size Irregular | 30 X 78.7 Ft |
| Size Total Text | 30 X 78.7 Ft|under 1/2 Acre |
| Zoning Description | Ro4 |
Rooms
| Level | Type | Length | Width | Dimensions |
|---|---|---|---|---|
| Second Level | Primary Bedroom | 488 m | 3.96 m | 488 m x 3.96 m |
| Second Level | Bathroom | Measurements not available | ||
| Second Level | Bedroom 2 | 3.78 m | 2.92 m | 3.78 m x 2.92 m |
| Second Level | Bedroom 3 | 3.61 m | 3.02 m | 3.61 m x 3.02 m |
| Second Level | Bathroom | Measurements not available | ||
| Basement | Recreational, Games Room | 6.15 m | 3.3 m | 6.15 m x 3.3 m |
| Basement | Office | 2.84 m | 2.64 m | 2.84 m x 2.64 m |
| Main Level | Living Room | 6.07 m | 3.33 m | 6.07 m x 3.33 m |
| Main Level | Kitchen | 3.43 m | 2.82 m | 3.43 m x 2.82 m |
| Main Level | Eating Area | 2.41 m | 2.18 m | 2.41 m x 2.18 m |
| Main Level | Family Room | 4.44 m | 3.96 m | 4.44 m x 3.96 m |
| Main Level | Bathroom | Measurements not available |
https://www.realtor.ca/real-estate/27858280/2234-shadetree-avenue-burlington-orchard-orchard
Contact Us
Contact us for more information
Daphne Freill
Salesperson
(905) 825-7777
(905) 825-3593






























