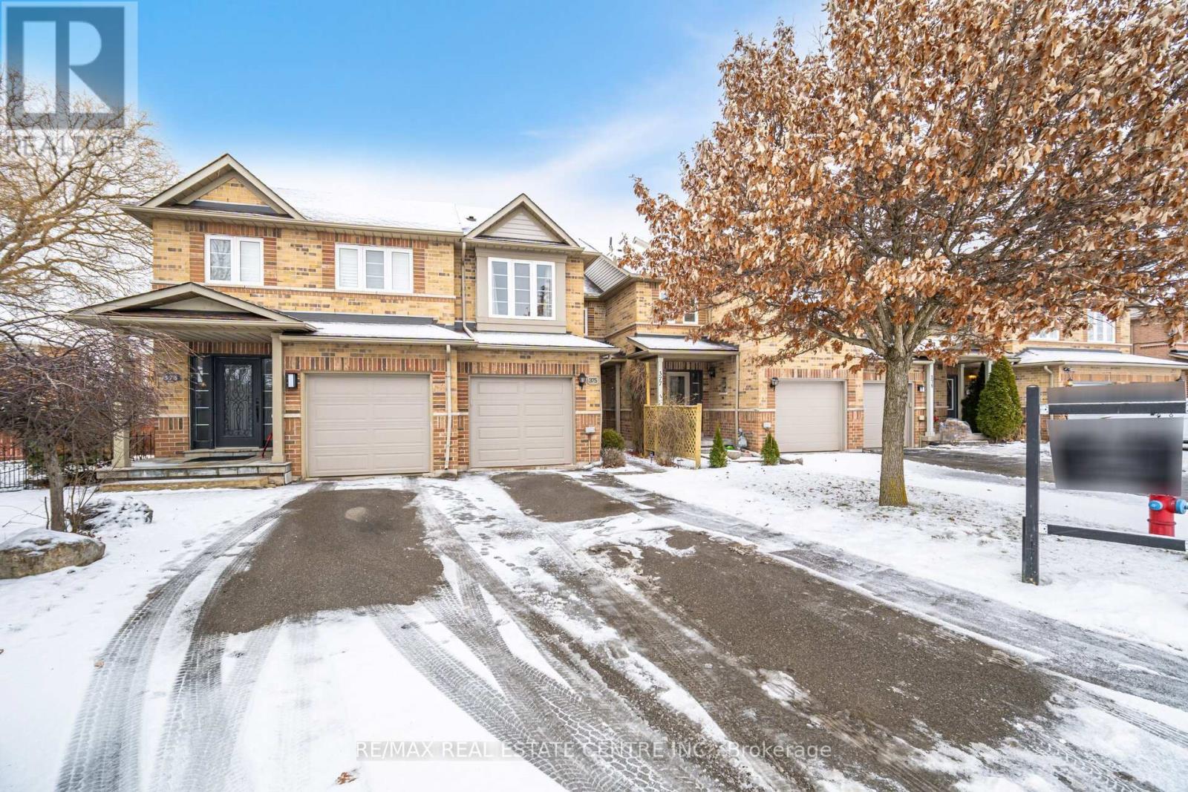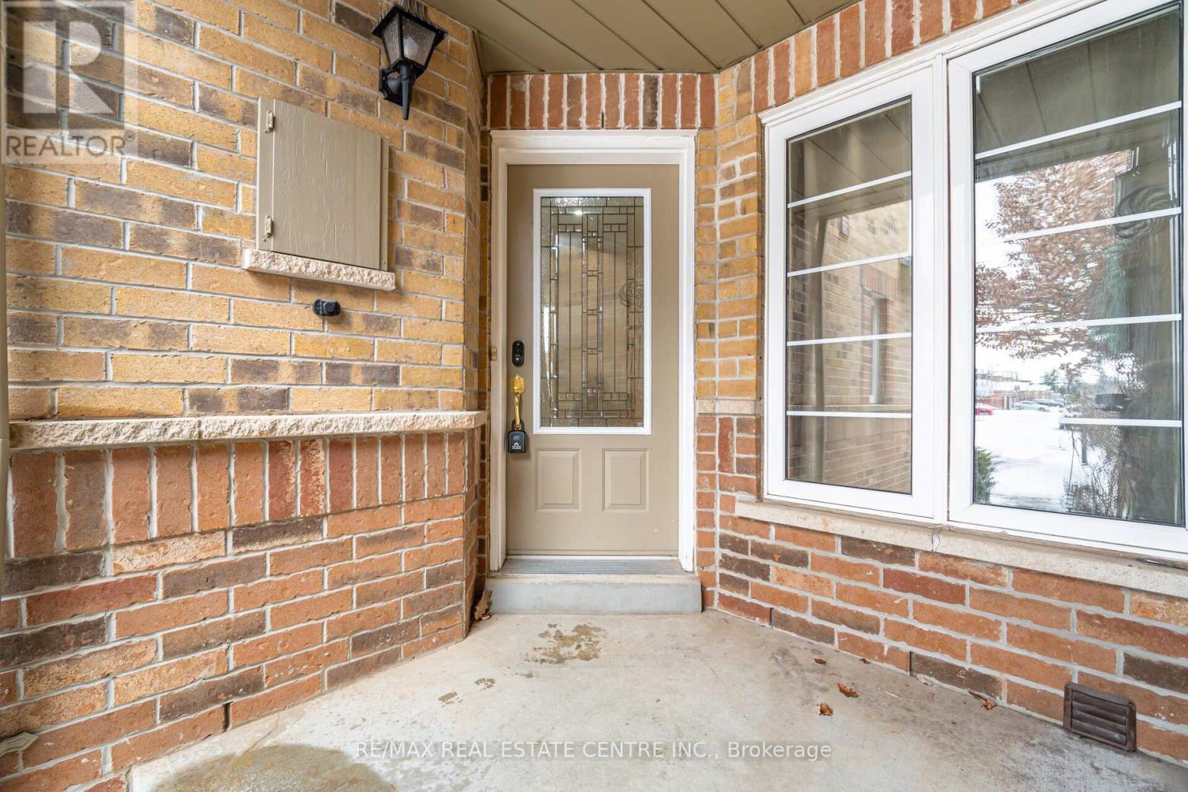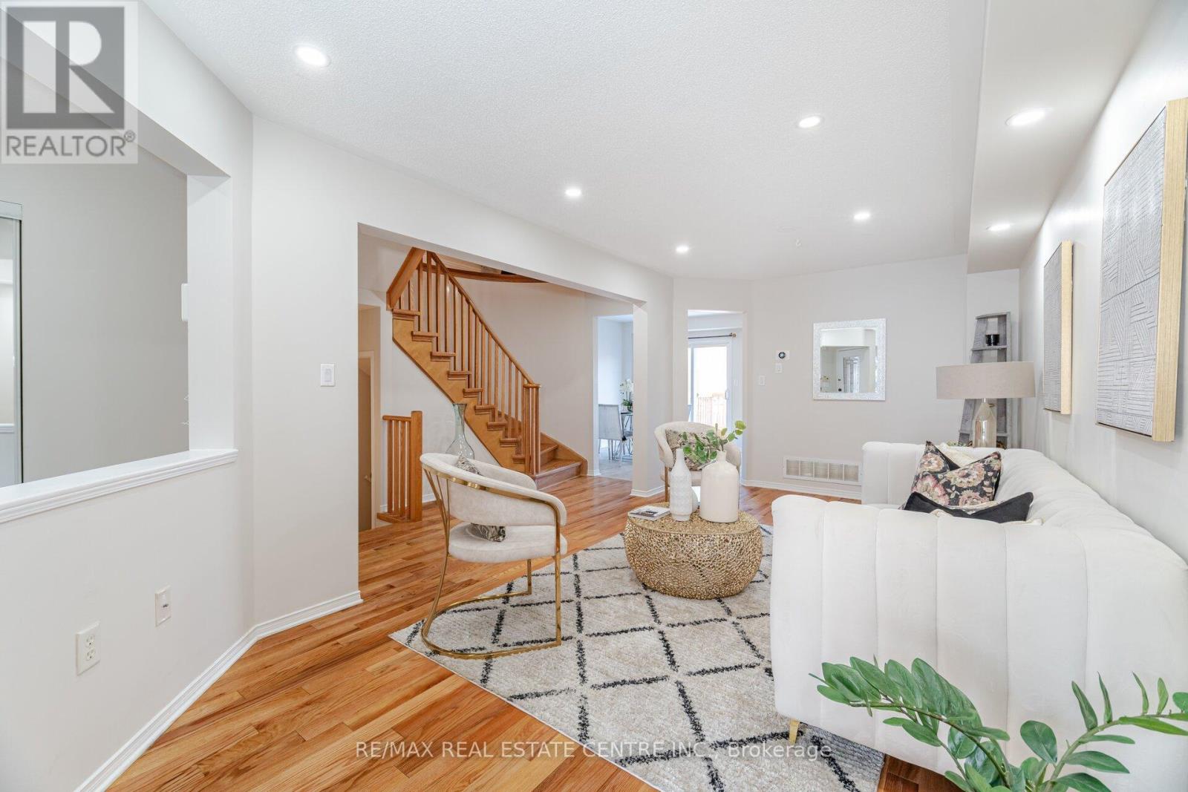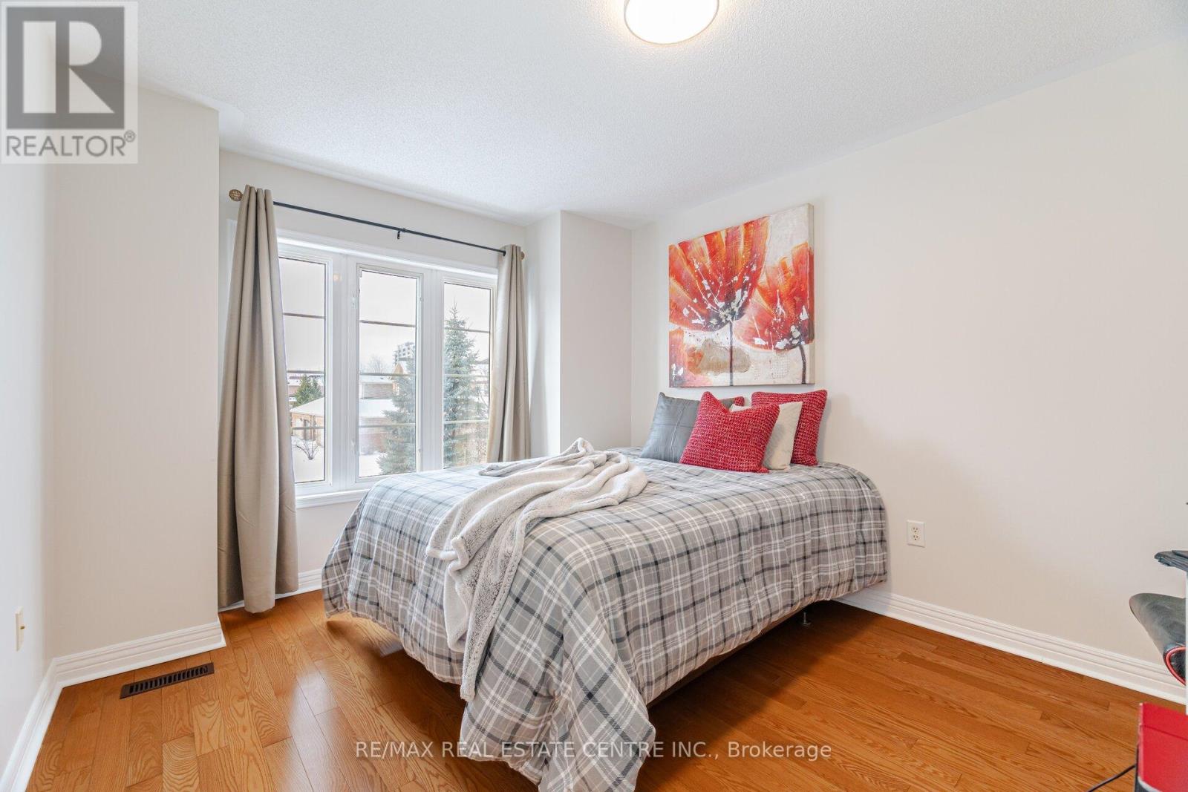375 Kittridge Road Oakville, Ontario L6H 7K6
$1,098,888
*Executive 3-Bedroom, 2-Storey Townhome In Prime Oakville Location Close To Trafalgar & Dundas | This Elegant Townhome Offers A Spacious And Well-Appointed Living Space With Hardwood Flooring Throughout | Large Windows Flood The Open-Concept Living And Dining Areas With Natural Light, Creating A Warm And Inviting Atmosphere. The Finished Basement Provides Versatile Space That Can Be Utilized As A Recreation Room Or Home Office | Key Features Include: Smart Pot Lights Throughout The Main Floor, Smart Entry Lock And More | New Furnace, Gas Stove, Home Theatre Included And Security System | Extra-Deep Driveway For 2 Car Parking On The Driveway | Located In A Top-Rated School Zone, With Access To Elementary, French Immersion, And High Schools | **** EXTRAS **** Convenient Proximity To Walmart, Superstore , Oakville Go , QEW And More | This Home Offers An Ideal Combination Of Comfort, Convenience, And Modern Amenities. Dont Miss The Opportunity To Make It Yours! (id:24801)
Property Details
| MLS® Number | W11947259 |
| Property Type | Single Family |
| Community Name | Uptown Core |
| Amenities Near By | Public Transit, Schools, Park, Hospital |
| Community Features | School Bus |
| Equipment Type | Water Heater |
| Parking Space Total | 3 |
| Rental Equipment Type | Water Heater |
| Structure | Deck |
Building
| Bathroom Total | 3 |
| Bedrooms Above Ground | 3 |
| Bedrooms Total | 3 |
| Basement Development | Finished |
| Basement Type | N/a (finished) |
| Construction Style Attachment | Attached |
| Cooling Type | Central Air Conditioning |
| Exterior Finish | Brick |
| Fire Protection | Security System |
| Flooring Type | Hardwood, Ceramic, Carpeted |
| Foundation Type | Concrete |
| Half Bath Total | 1 |
| Heating Fuel | Natural Gas |
| Heating Type | Forced Air |
| Stories Total | 2 |
| Size Interior | 1,500 - 2,000 Ft2 |
| Type | Row / Townhouse |
| Utility Water | Municipal Water |
Parking
| Attached Garage |
Land
| Acreage | No |
| Land Amenities | Public Transit, Schools, Park, Hospital |
| Sewer | Sanitary Sewer |
| Size Depth | 107 Ft ,7 In |
| Size Frontage | 20 Ft ,10 In |
| Size Irregular | 20.9 X 107.6 Ft |
| Size Total Text | 20.9 X 107.6 Ft |
Rooms
| Level | Type | Length | Width | Dimensions |
|---|---|---|---|---|
| Second Level | Primary Bedroom | 5.8 m | 3.4 m | 5.8 m x 3.4 m |
| Second Level | Bedroom 2 | 3.07 m | 3 m | 3.07 m x 3 m |
| Second Level | Bedroom 3 | 4 m | 3.17 m | 4 m x 3.17 m |
| Basement | Recreational, Games Room | 6.28 m | 5.26 m | 6.28 m x 5.26 m |
| Main Level | Family Room | 3.79 m | 3.06 m | 3.79 m x 3.06 m |
| Main Level | Dining Room | 3.05 m | 2.5 m | 3.05 m x 2.5 m |
| Main Level | Kitchen | 3.37 m | 2.7 m | 3.37 m x 2.7 m |
| Main Level | Eating Area | 3.4 m | 2.53 m | 3.4 m x 2.53 m |
https://www.realtor.ca/real-estate/27858288/375-kittridge-road-oakville-uptown-core-uptown-core
Contact Us
Contact us for more information
Andy Parhar
Broker
1140 Burnhamthorpe Rd W #141-A
Mississauga, Ontario L5C 4E9
(905) 270-2000
(905) 270-0047




































