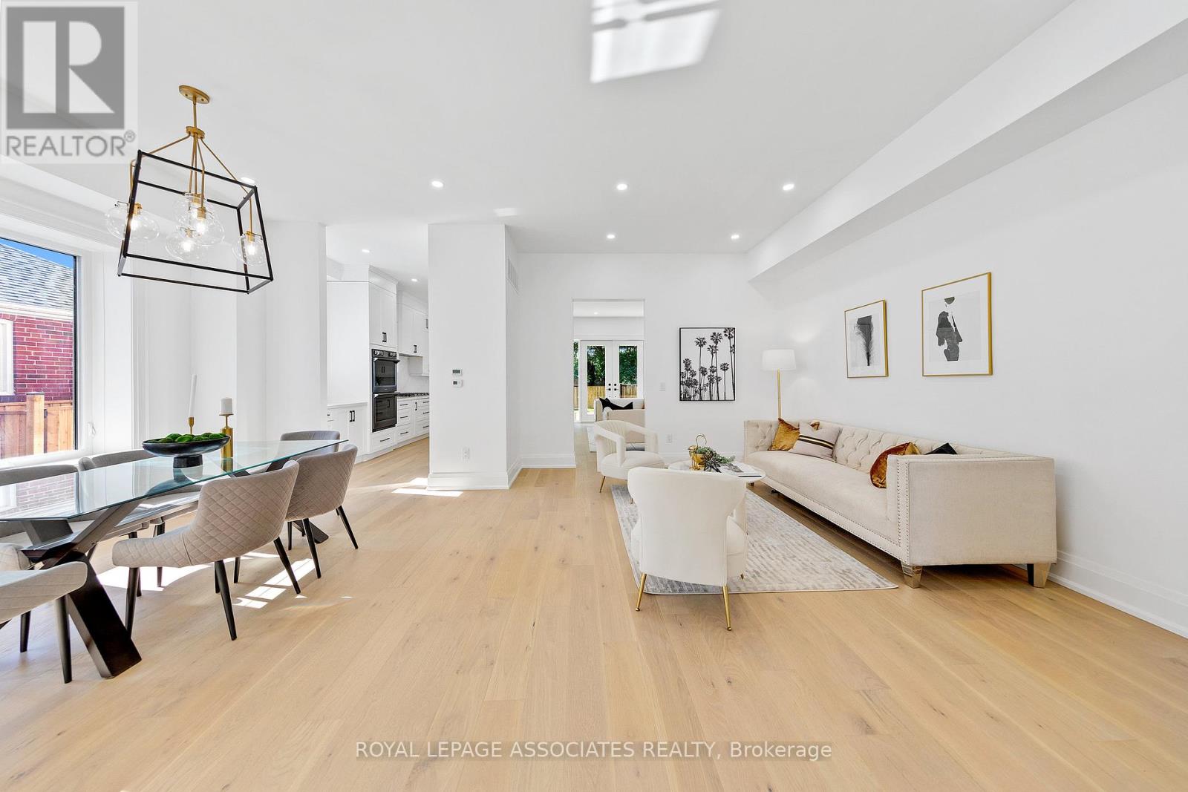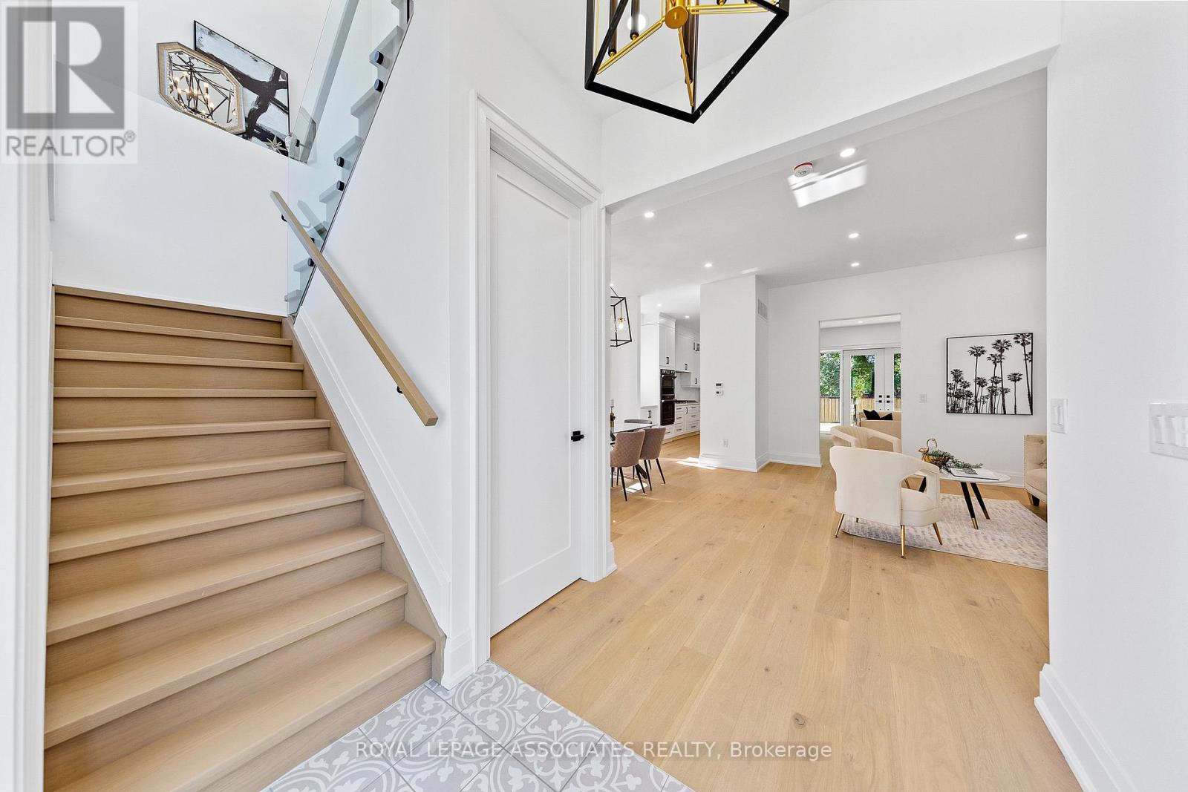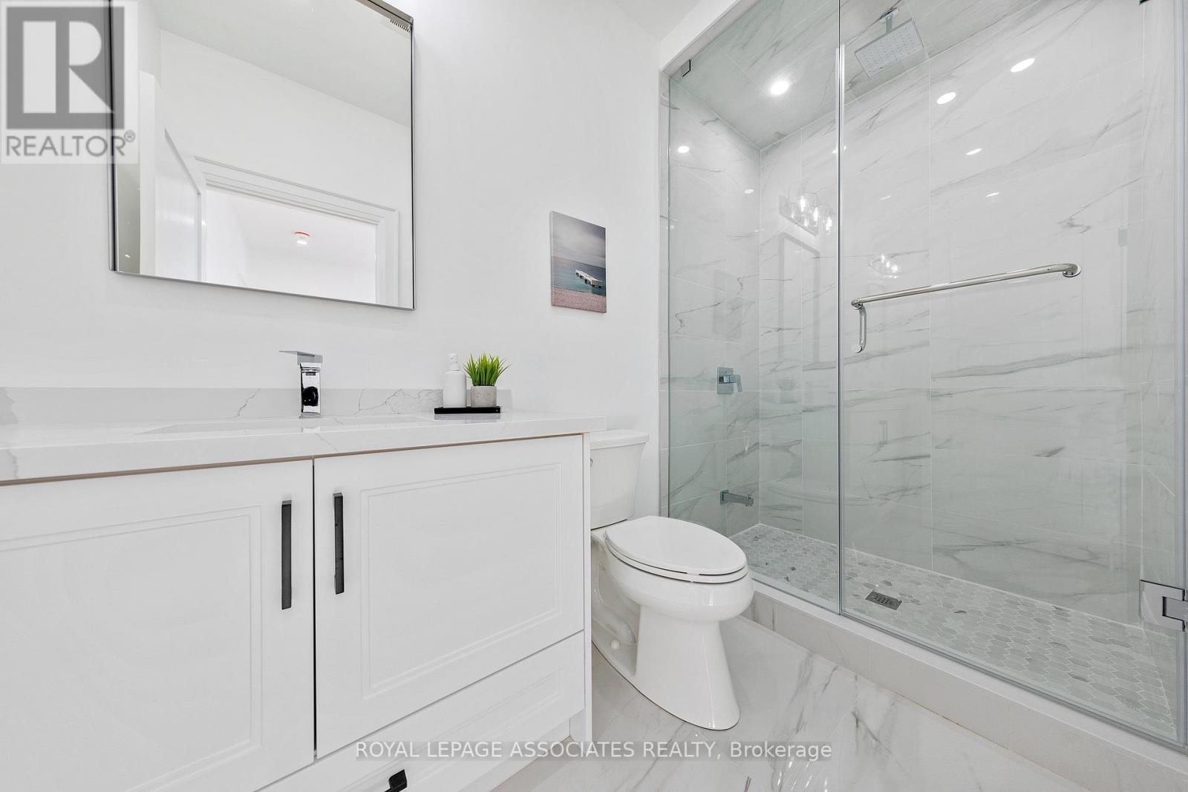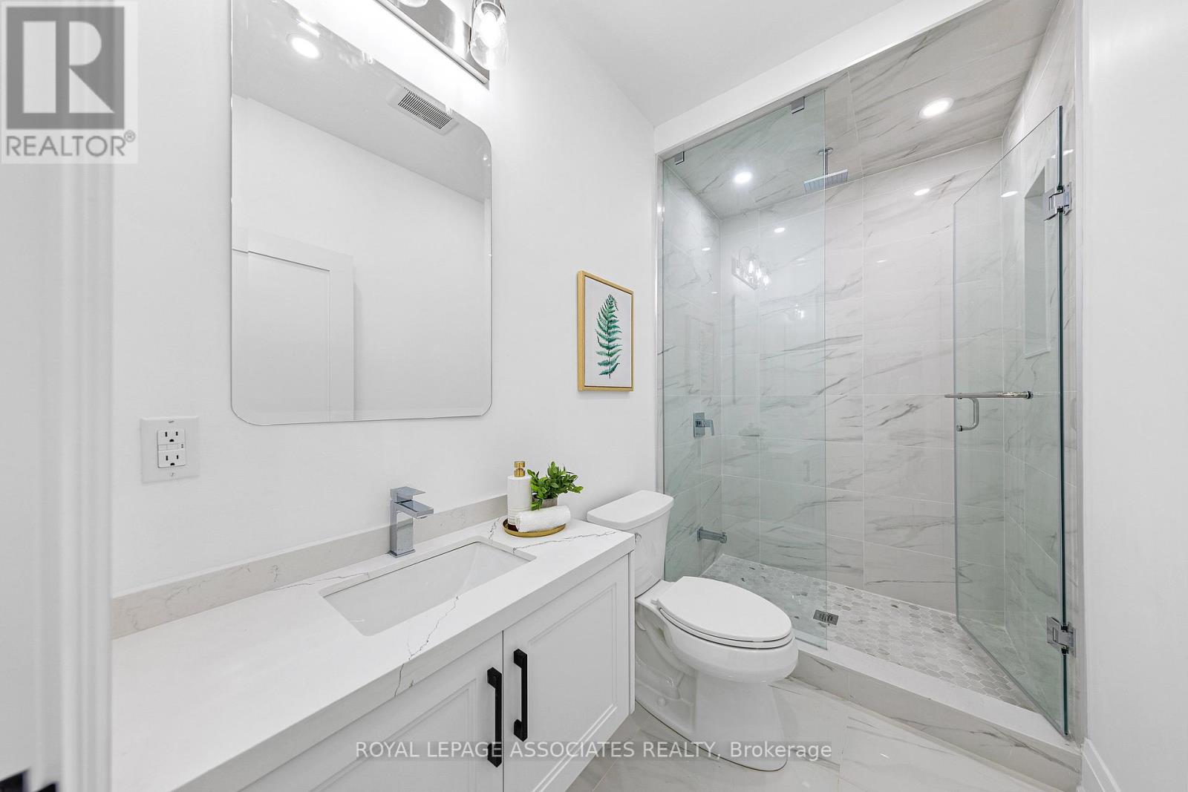192 Tower Drive Toronto, Ontario M1R 3P7
$1,724,900
One-of-a-Kind Custom Home in Wexford/Maryvale. Welcome to this stunning custom-built masterpiece in a beautiful, family-friendly neighbourhood! This modern home offers approx. 2900 of Living space and features a sleek exterior with warm wood accents and a soft, inviting color palette that captivates at first glance. Step inside to an open, airy, and sunlit ambiance with 10 ft ceilings on the main floor, large windows, and skylights filling every corner with natural light. With 4+2 bedrooms, 1+1 kitchens, and 5 elegant bathrooms, this home is designed for both comfort and function. Luxurious engineered oak hardwood floors, glass railings, and quartz countertops enhance the sophisticated interior. The home is fully fenced, offering privacy and security for the entire family. Experience elevated living with stunning light fixtures and timeless design. Don't miss the opportunity to make this architectural gem your own! (id:24801)
Property Details
| MLS® Number | E11947508 |
| Property Type | Single Family |
| Community Name | Wexford-Maryvale |
| Parking Space Total | 3 |
Building
| Bathroom Total | 5 |
| Bedrooms Above Ground | 4 |
| Bedrooms Below Ground | 2 |
| Bedrooms Total | 6 |
| Amenities | Fireplace(s) |
| Appliances | Water Meter, Water Heater, Dishwasher, Dryer, Oven, Refrigerator, Two Stoves, Washer |
| Basement Development | Finished |
| Basement Features | Apartment In Basement |
| Basement Type | N/a (finished) |
| Construction Style Attachment | Detached |
| Cooling Type | Central Air Conditioning, Ventilation System |
| Exterior Finish | Brick, Concrete |
| Fireplace Present | Yes |
| Flooring Type | Hardwood, Vinyl |
| Foundation Type | Slab |
| Half Bath Total | 1 |
| Heating Fuel | Natural Gas |
| Heating Type | Forced Air |
| Stories Total | 2 |
| Size Interior | 2,500 - 3,000 Ft2 |
| Type | House |
| Utility Water | Municipal Water |
Land
| Acreage | No |
| Sewer | Sanitary Sewer |
| Size Depth | 125 Ft ,2 In |
| Size Frontage | 40 Ft |
| Size Irregular | 40 X 125.2 Ft |
| Size Total Text | 40 X 125.2 Ft|under 1/2 Acre |
Rooms
| Level | Type | Length | Width | Dimensions |
|---|---|---|---|---|
| Second Level | Primary Bedroom | 4.3 m | 4.44 m | 4.3 m x 4.44 m |
| Second Level | Bedroom 2 | 3.5 m | 3 m | 3.5 m x 3 m |
| Second Level | Bedroom 3 | 2.96 m | 2.88 m | 2.96 m x 2.88 m |
| Second Level | Bedroom 4 | 3.65 m | 2.91 m | 3.65 m x 2.91 m |
| Basement | Primary Bedroom | 3.79 m | 3.32 m | 3.79 m x 3.32 m |
| Basement | Bedroom 2 | 3.34 m | 2.85 m | 3.34 m x 2.85 m |
| Basement | Living Room | 5.48 m | 3.3 m | 5.48 m x 3.3 m |
| Basement | Kitchen | 3.48 m | 3.26 m | 3.48 m x 3.26 m |
| Main Level | Living Room | 4.95 m | 3.75 m | 4.95 m x 3.75 m |
| Main Level | Dining Room | 3.98 m | 2.3 m | 3.98 m x 2.3 m |
| Main Level | Family Room | 5.52 m | 3.71 m | 5.52 m x 3.71 m |
| Main Level | Kitchen | 6.27 m | 3.6 m | 6.27 m x 3.6 m |
Contact Us
Contact us for more information
Fenil Patel
Salesperson
158 Main St North
Markham, Ontario L3P 1Y3
(905) 205-1600
(905) 205-1601
www.rlpassociates.ca/











































