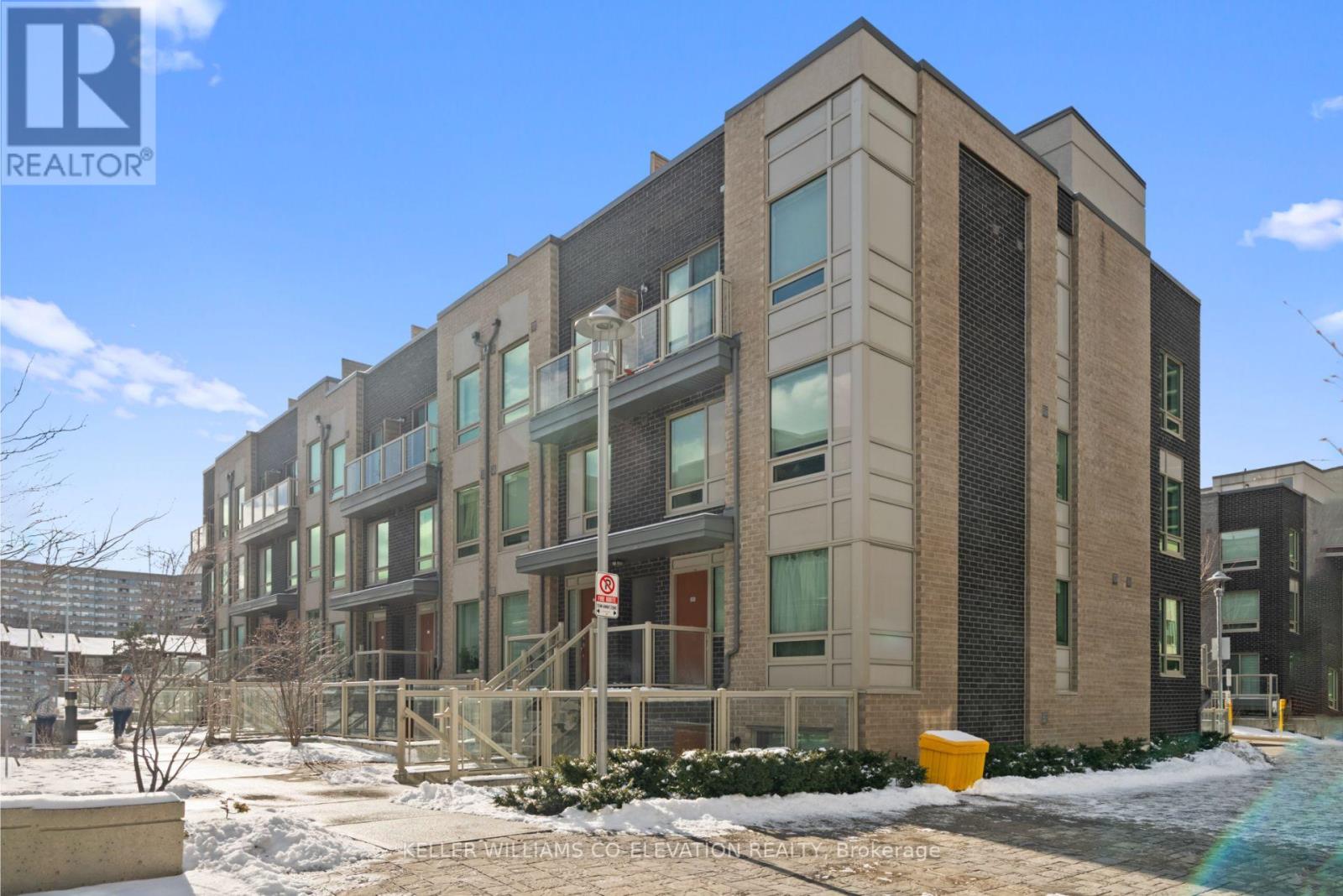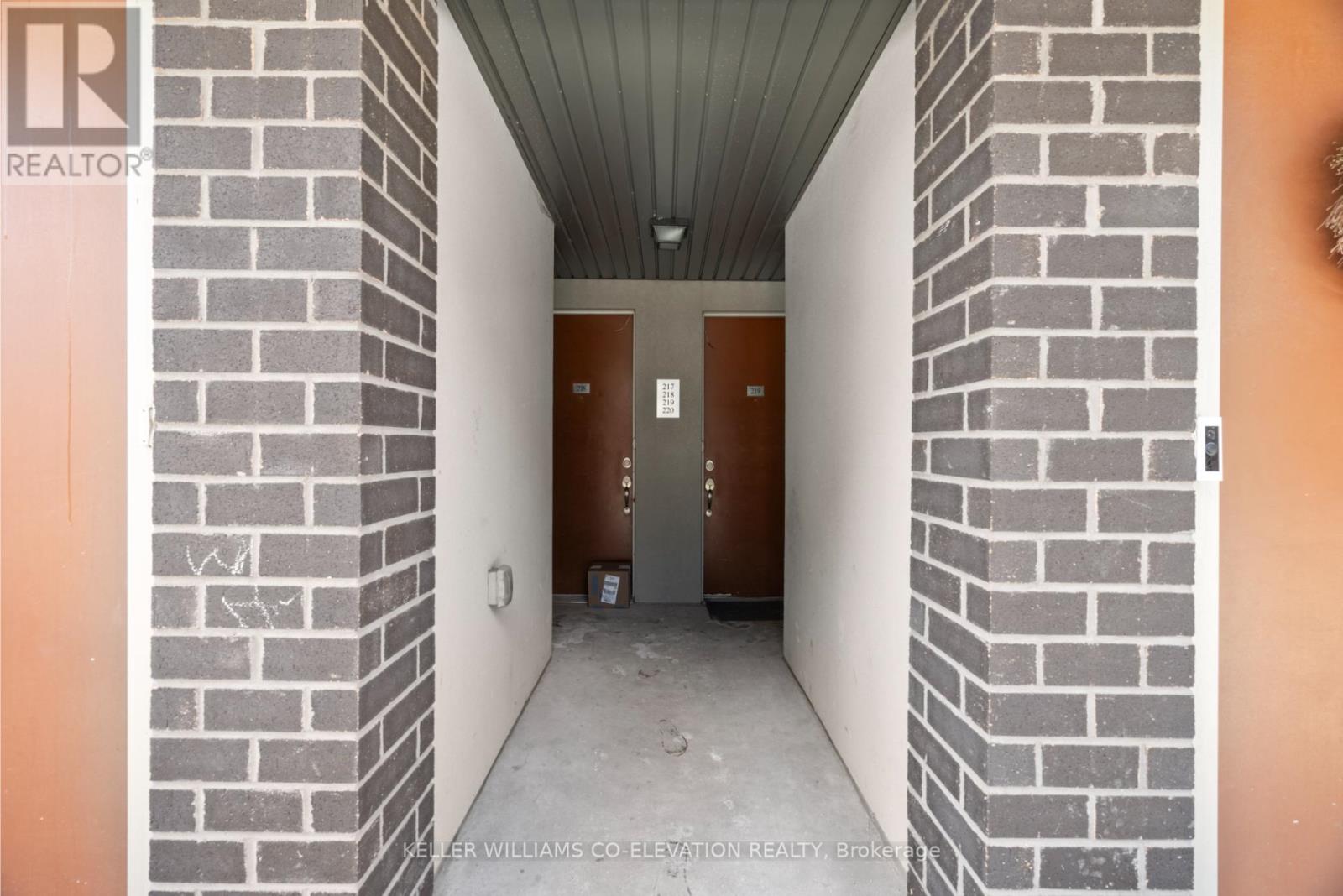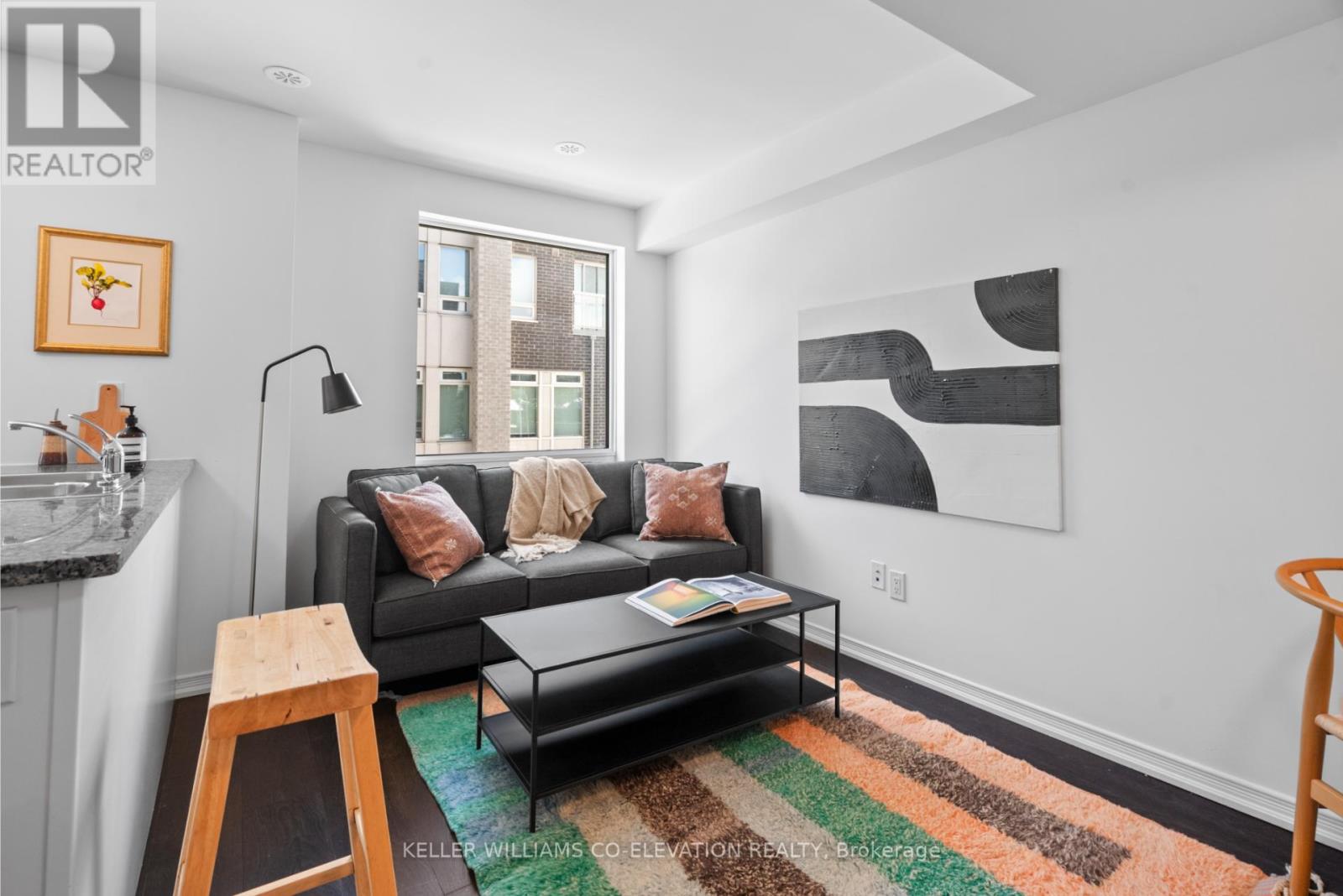217 - 7 Applewood Lane Toronto, Ontario M9C 2Z7
$689,000Maintenance, Common Area Maintenance, Insurance, Parking
$275.29 Monthly
Maintenance, Common Area Maintenance, Insurance, Parking
$275.29 MonthlyWelcome to 7 Applewood Lane your perfect blend of comfort and convenience! This freshly painted townhome, nestled in a peaceful cul-de-sac, offers an inviting open-concept living, dining and kitchen area filled with natural light. Main floor living area is perfect to hosts guests. The sleek, brand-new stainless steel appliances in the kitchen make meal prep a breeze. Upstairs, you'll find two spacious bedrooms with generous closets, brand new carpeting, and a laundry room for added convenience. The second bedroom can be used as a home office and has a private walk-out to an east-facing balcony the perfect spot to enjoy your morning coffee. With an underground parking spot and a storage locker, everything you need is at your fingertips. Don't miss out! BBQs Allowed for your Summer fun! **** EXTRAS **** Located with easy access to the airport, major highways, downtown, transit, Sherway Gardens, grocery stores, and parks, this townhome offers the ultimate in modern living. (id:24801)
Property Details
| MLS® Number | W11947445 |
| Property Type | Single Family |
| Neigbourhood | Eatonville |
| Community Name | Etobicoke West Mall |
| Amenities Near By | Park, Public Transit |
| Community Features | Pet Restrictions |
| Features | Cul-de-sac, Balcony, In Suite Laundry |
| Parking Space Total | 1 |
Building
| Bathroom Total | 2 |
| Bedrooms Above Ground | 2 |
| Bedrooms Total | 2 |
| Amenities | Visitor Parking, Storage - Locker |
| Appliances | Dishwasher, Dryer, Refrigerator, Stove, Washer, Window Coverings |
| Cooling Type | Central Air Conditioning |
| Exterior Finish | Brick, Concrete |
| Half Bath Total | 1 |
| Heating Fuel | Natural Gas |
| Heating Type | Forced Air |
| Size Interior | 900 - 999 Ft2 |
| Type | Row / Townhouse |
Parking
| Underground |
Land
| Acreage | No |
| Land Amenities | Park, Public Transit |
Rooms
| Level | Type | Length | Width | Dimensions |
|---|---|---|---|---|
| Second Level | Primary Bedroom | Measurements not available | ||
| Second Level | Bedroom 2 | Measurements not available | ||
| Main Level | Kitchen | Measurements not available | ||
| Main Level | Living Room | Measurements not available | ||
| Main Level | Dining Room | Measurements not available |
Contact Us
Contact us for more information
Brianna Hill
Broker
(647) 406-4467
www.breezekeys.ca
2100 Bloor St W #7b
Toronto, Ontario M6S 1M7
(416) 236-1392
(416) 800-9108
kwcoelevation.ca/











































