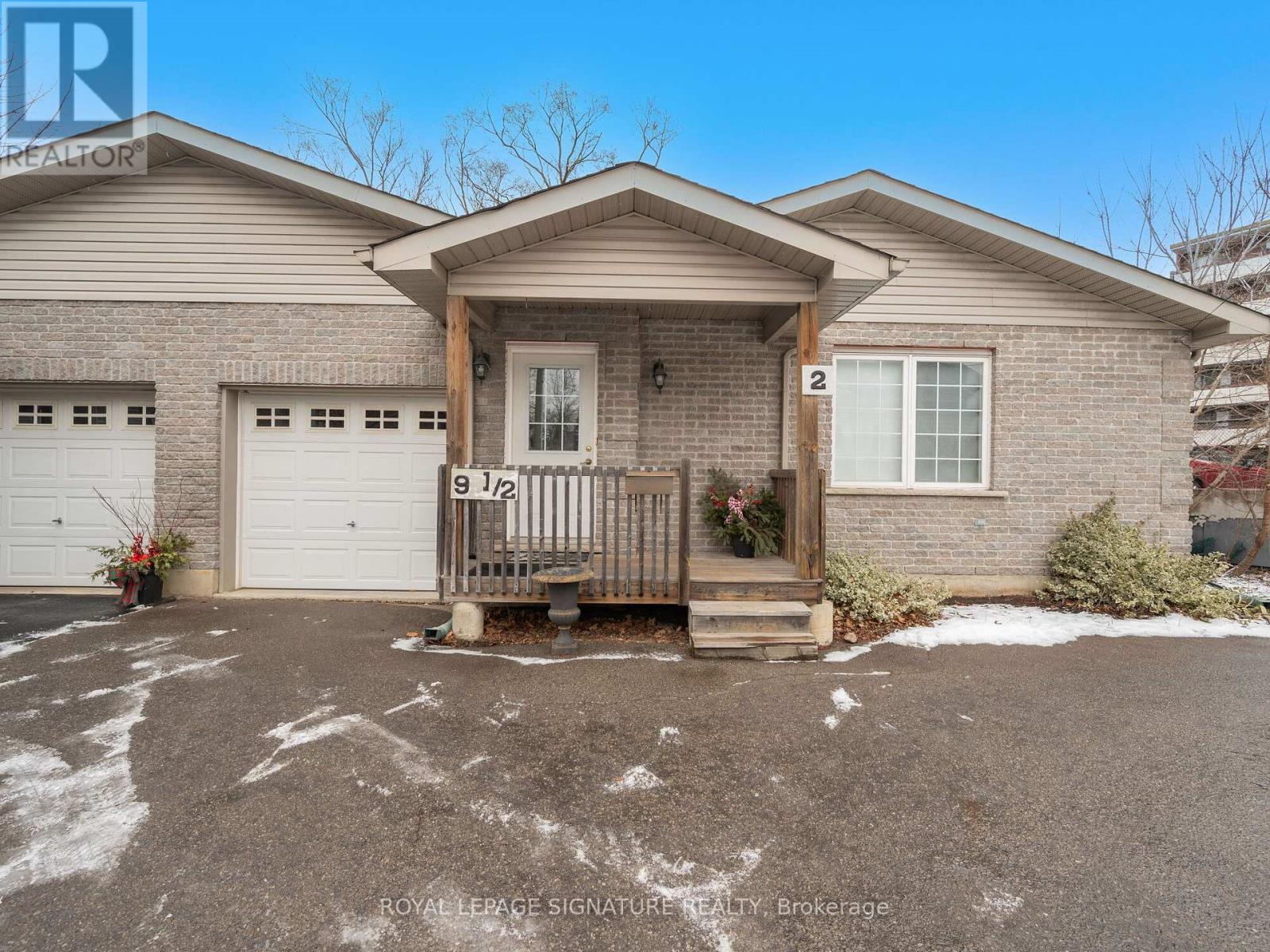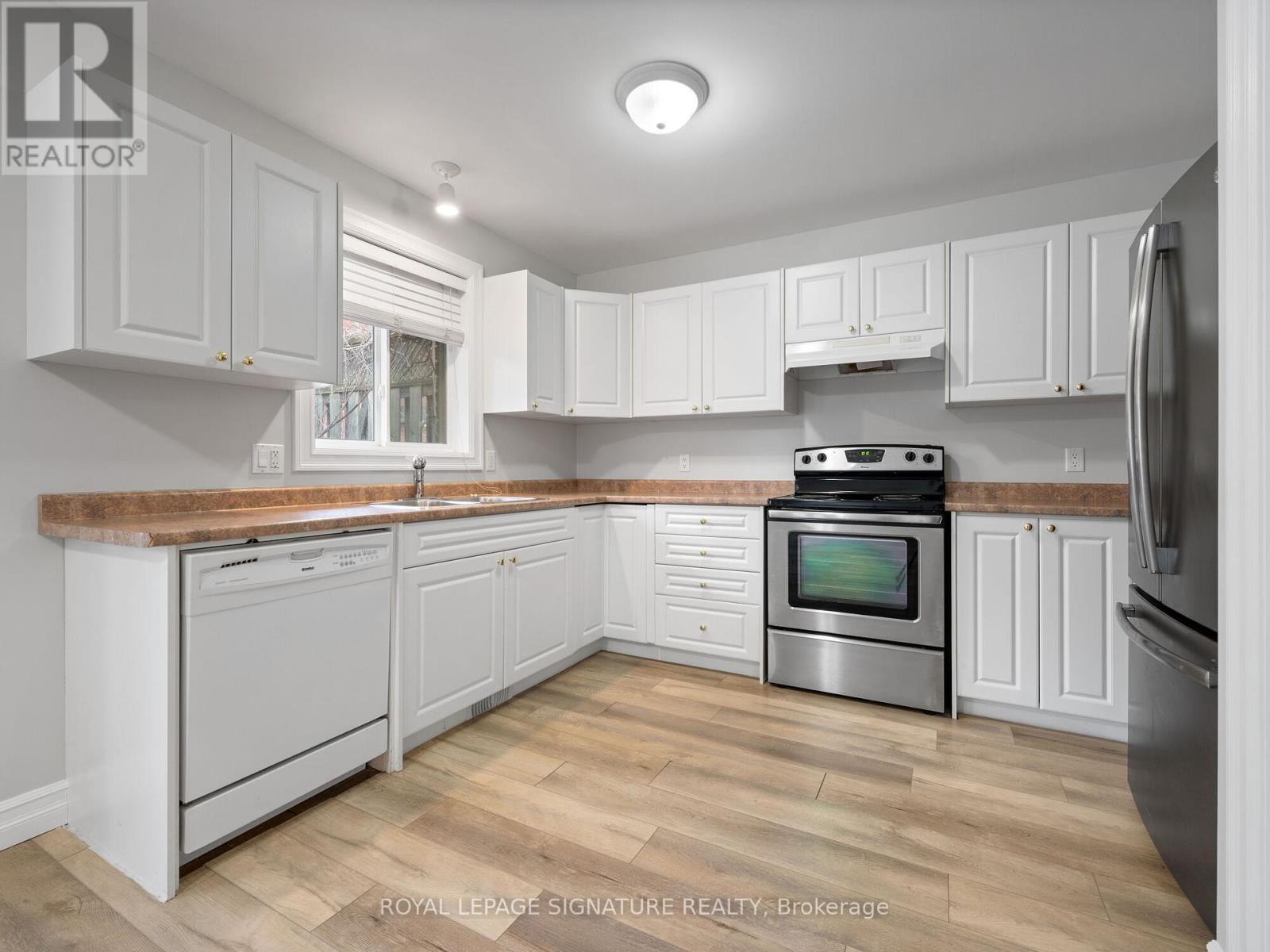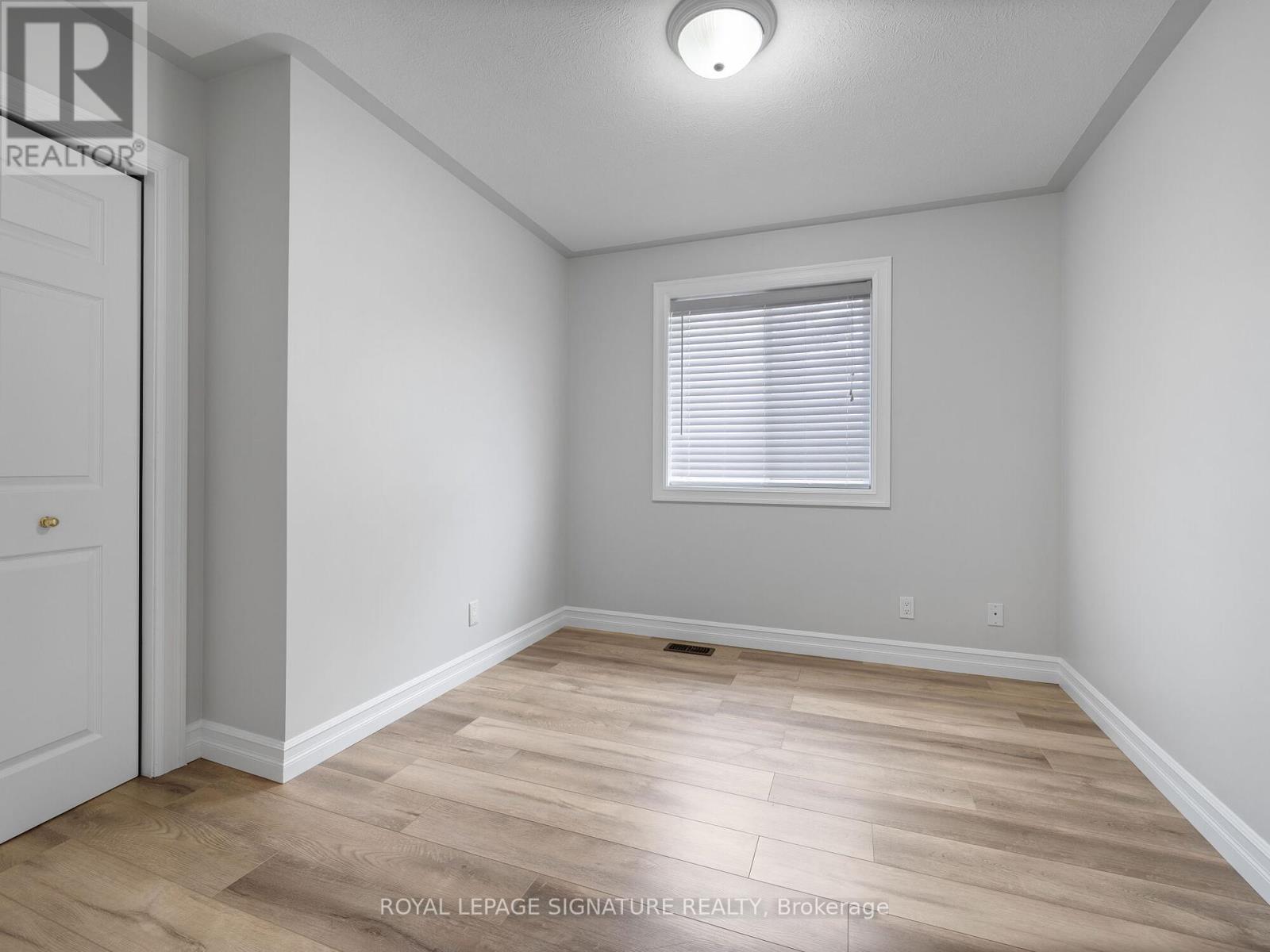2 - 9 1/2 York Street Hamilton, Ontario L9H 1L3
$649,900
Freehold semi-detached bungalow nestled on a unique private enclave. 2 bedrooms, 2 full baths and a fully finished basement. This home boasts an open concept main level with new laminate floors throughout. Spacious eat-in kitchen with stainless steel appliances. Combined Living/Dining room with large patio doors - W/O to private backyard with deck. Main floor laundry. The two main floor bedrooms are spacious in size, with bright windows, laminate floors, large closets, and roller shades. 4 piece bathroom on main level. Fully finished basement with large rec room, bedroom and updated 3 piece bath. Inside entry to garage and 2 additional parking spots on driveway. Located in the heart of beautiful Dundas! Steps to historic downtown - Walk to all amenities - schools, parks, grocery stores, boutique & specialty stores, pubs, restaurants, coffee shops, art galleries and much more! **** EXTRAS **** All Elfs, Fridge, Stove, Range Hood, Washer & Dryer. Roof Dec 2021. Freshly Painted Throughout (id:24801)
Property Details
| MLS® Number | X11947540 |
| Property Type | Single Family |
| Neigbourhood | Dundas |
| Community Name | Dundas |
| Parking Space Total | 3 |
Building
| Bathroom Total | 2 |
| Bedrooms Above Ground | 2 |
| Bedrooms Below Ground | 1 |
| Bedrooms Total | 3 |
| Appliances | Garage Door Opener Remote(s) |
| Architectural Style | Bungalow |
| Basement Development | Finished |
| Basement Type | N/a (finished) |
| Construction Style Attachment | Semi-detached |
| Cooling Type | Central Air Conditioning |
| Exterior Finish | Aluminum Siding, Brick |
| Flooring Type | Laminate |
| Foundation Type | Poured Concrete |
| Heating Fuel | Natural Gas |
| Heating Type | Forced Air |
| Stories Total | 1 |
| Type | House |
| Utility Water | Municipal Water |
Parking
| Garage | |
| Inside Entry |
Land
| Acreage | No |
| Sewer | Sanitary Sewer |
| Size Depth | 73 Ft ,3 In |
| Size Frontage | 43 Ft ,2 In |
| Size Irregular | 43.17 X 73.28 Ft |
| Size Total Text | 43.17 X 73.28 Ft |
Rooms
| Level | Type | Length | Width | Dimensions |
|---|---|---|---|---|
| Basement | Recreational, Games Room | 5 m | 4.5 m | 5 m x 4.5 m |
| Basement | Bedroom | 5 m | 3 m | 5 m x 3 m |
| Basement | Den | 3.5 m | 2.5 m | 3.5 m x 2.5 m |
| Main Level | Living Room | 4.52 m | 3.15 m | 4.52 m x 3.15 m |
| Main Level | Dining Room | 4.52 m | 3.15 m | 4.52 m x 3.15 m |
| Main Level | Kitchen | 4.75 m | 3.23 m | 4.75 m x 3.23 m |
| Main Level | Primary Bedroom | 4.72 m | 3.68 m | 4.72 m x 3.68 m |
| Main Level | Bedroom 2 | 3.35 m | 3.05 m | 3.35 m x 3.05 m |
https://www.realtor.ca/real-estate/27858955/2-9-12-york-street-hamilton-dundas-dundas
Contact Us
Contact us for more information
Julia Szemplinski
Salesperson
www.JuliaRealEstate.com
201-30 Eglinton Ave West
Mississauga, Ontario L5R 3E7
(905) 568-2121
(905) 568-2588
Gary Singh
Salesperson
30 Eglinton Ave W Ste 7
Mississauga, Ontario L5R 3E7
(905) 568-2121
(905) 568-2588

































