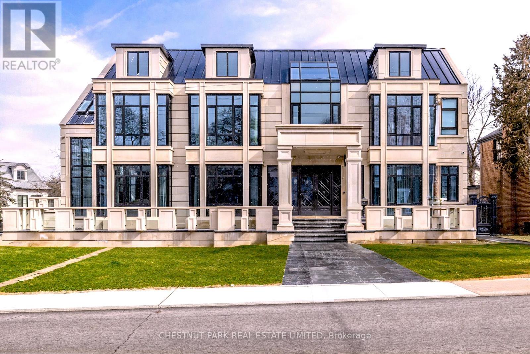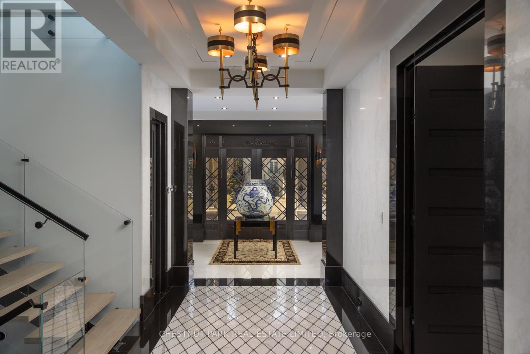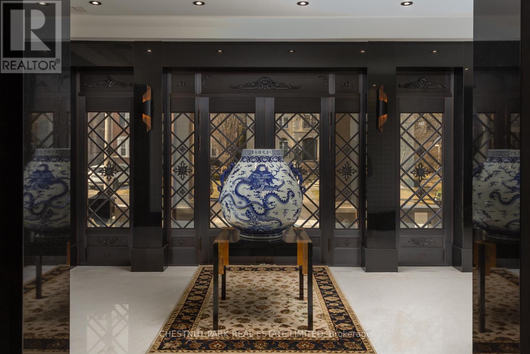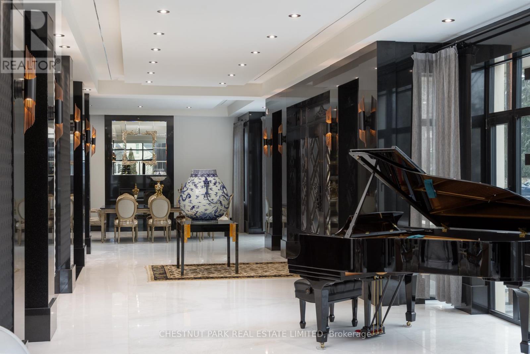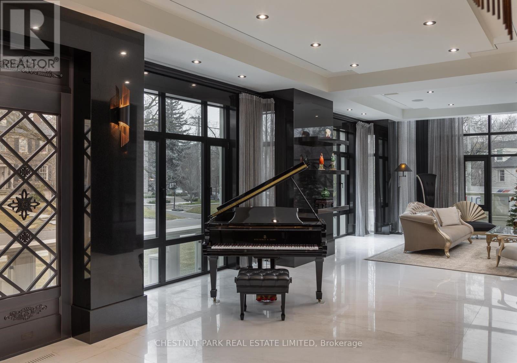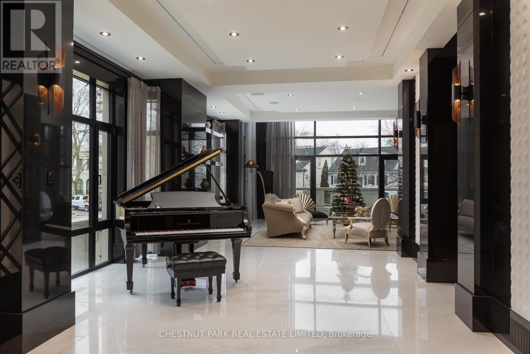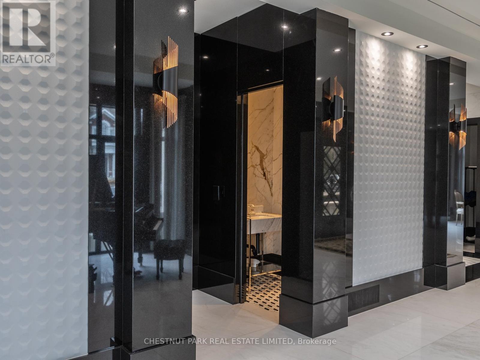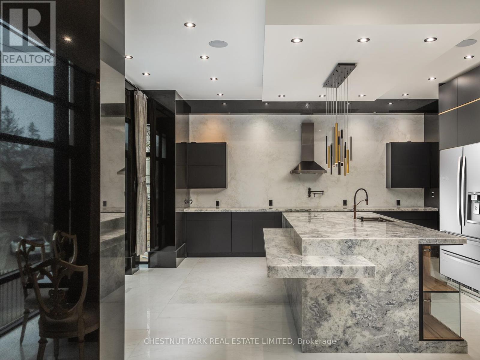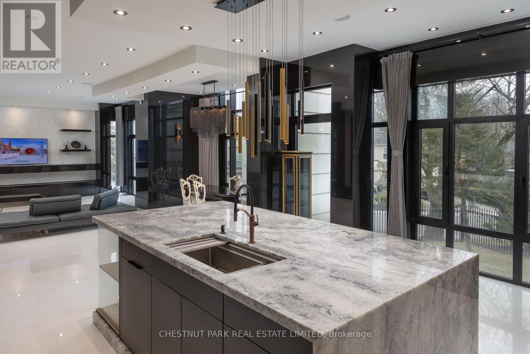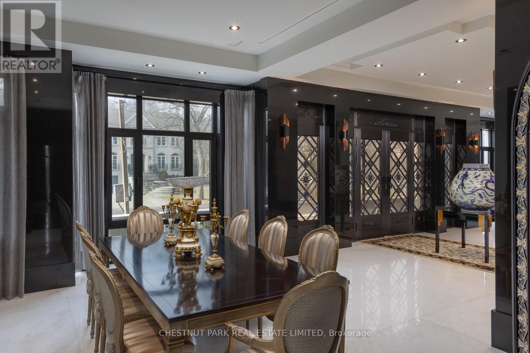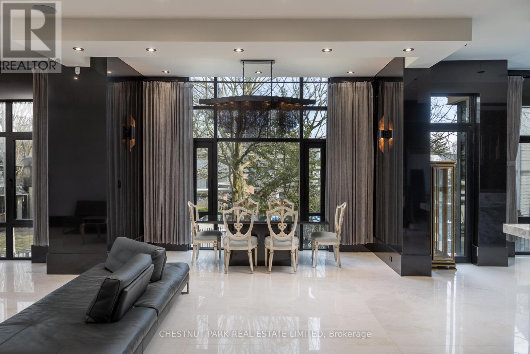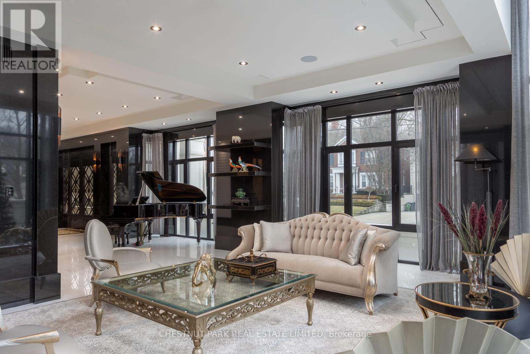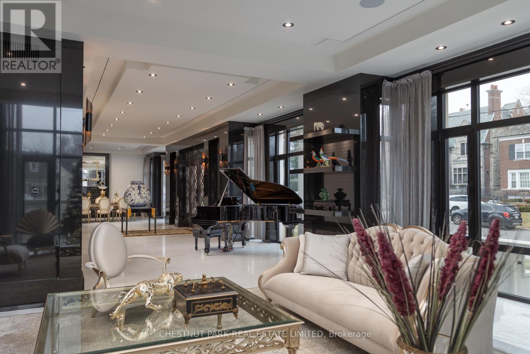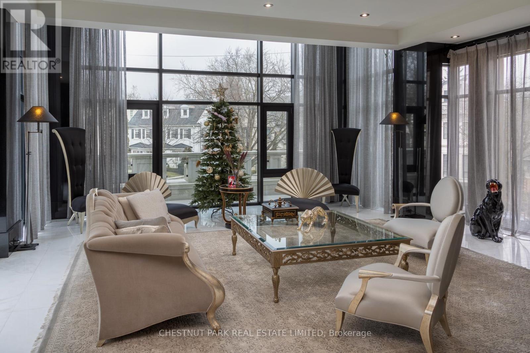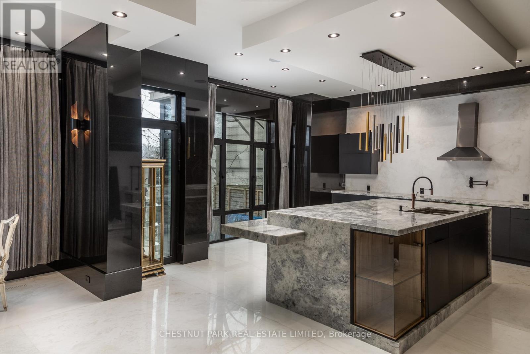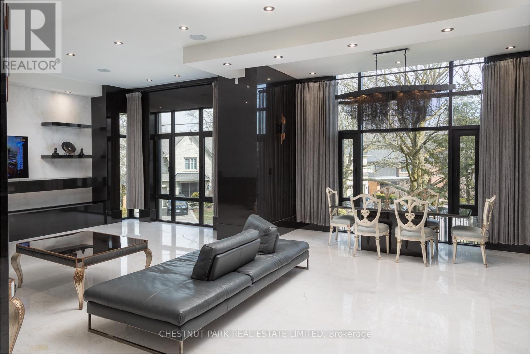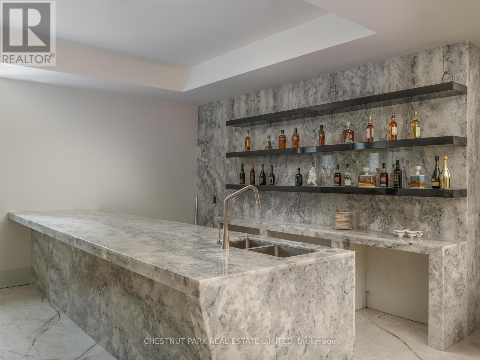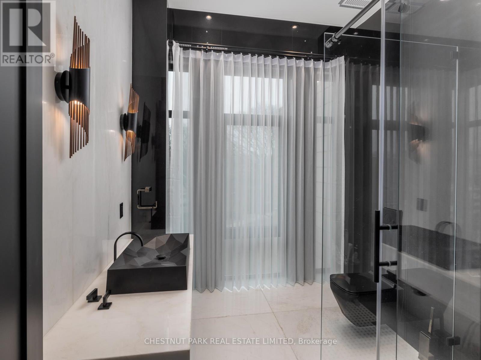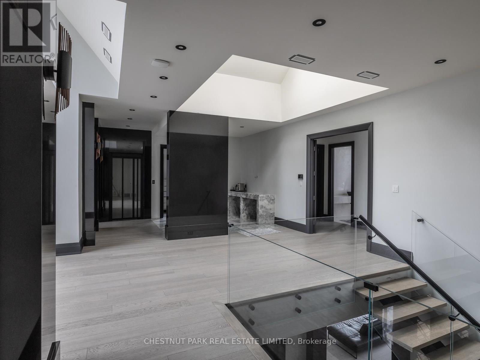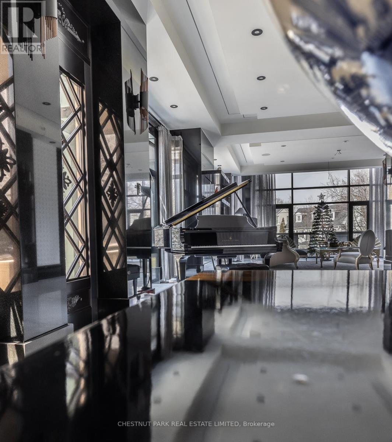505 Russell Hill Road Toronto, Ontario M5P 2T1
$14,790,000
Welcome to 505 Russell Hill Road, a newly constructed masterpiece situated in Toronto's prestigious Forest Hill South neighbourhood. Completed in 2023, this limestone-clad residence exudes timeless elegance and modern luxury, offering over 6,500 square feet of meticulously crafted living space. Designed with an exceptional floor, the home effortlessly connects its inviting living spaces, from the formal dining room to the bright and airy family room. Every room is bathed in natural light, a rare feature made possible by the property's coveted corner lot location and floor-to-ceiling windows. The heart of the home is the gourmet kitchen, outfitted with top-of-the-line appliances and a secondary fry kitchen, ideal for effortless entertaining and everyday living. The seamless indoor-outdoor design extends to the beautifully Landscaped backyard, offering the perfect retreat for relaxation. Upstairs, the second floor is a private haven featuring four generously sized bedrooms, each with its own ensuite and walk-in closet. The fully finished lower level is tailored for luxury and comfort, complete with a home theatre, wine cellar, gym, private-suite, and recreation room, and additional sub-lower level private spa with an indoor pool and hot tub. Nestled in one of Toronto's most desirable neighborhoods, this home is surrounded by the best the city has to offer. Families will appreciate proximity to Canada's top private schools, including Upper Canada College (UCC) and Bishop Strachan School (BSS), while professionals will value the easy commute to the Financial District. World-class healthcare institutions like Mount Sinai and Sunnybrook are nearby, as are the luxury shopping and dining destinations of Yorkville. With stunning design, abundant natural light, and a prime location, 505 Russell Hill Road offers the pinnacle of luxury living. (id:24801)
Property Details
| MLS® Number | C11947624 |
| Property Type | Single Family |
| Community Name | Forest Hill South |
| Amenities Near By | Hospital, Park, Place Of Worship, Public Transit |
| Community Features | Community Centre |
| Features | Irregular Lot Size, Guest Suite, In-law Suite |
| Parking Space Total | 7 |
| Pool Type | Indoor Pool |
| Structure | Deck |
Building
| Bathroom Total | 7 |
| Bedrooms Above Ground | 4 |
| Bedrooms Below Ground | 2 |
| Bedrooms Total | 6 |
| Amenities | Fireplace(s) |
| Appliances | Garage Door Opener Remote(s), Oven - Built-in, Water Heater |
| Basement Development | Finished |
| Basement Features | Separate Entrance |
| Basement Type | N/a (finished) |
| Construction Style Attachment | Detached |
| Cooling Type | Central Air Conditioning, Air Exchanger, Ventilation System |
| Exterior Finish | Brick, Stone |
| Fire Protection | Alarm System, Monitored Alarm, Security System, Smoke Detectors |
| Fireplace Present | Yes |
| Flooring Type | Hardwood |
| Foundation Type | Concrete |
| Half Bath Total | 1 |
| Heating Fuel | Natural Gas |
| Heating Type | Forced Air |
| Stories Total | 2 |
| Size Interior | 5,000 - 100,000 Ft2 |
| Type | House |
| Utility Water | Municipal Water |
Parking
| Attached Garage |
Land
| Acreage | No |
| Land Amenities | Hospital, Park, Place Of Worship, Public Transit |
| Landscape Features | Landscaped |
| Sewer | Sanitary Sewer |
| Size Depth | 111 Ft ,8 In |
| Size Frontage | 80 Ft |
| Size Irregular | 80 X 111.7 Ft ; 8,816 Sqft As Per Geo |
| Size Total Text | 80 X 111.7 Ft ; 8,816 Sqft As Per Geo |
Rooms
| Level | Type | Length | Width | Dimensions |
|---|---|---|---|---|
| Second Level | Primary Bedroom | 5.59 m | 15.6 m | 5.59 m x 15.6 m |
| Lower Level | Bedroom | 3.96 m | 3.63 m | 3.96 m x 3.63 m |
| Lower Level | Bedroom | 5.43 m | 4.47 m | 5.43 m x 4.47 m |
| Lower Level | Recreational, Games Room | 9.35 m | 6.86 m | 9.35 m x 6.86 m |
| Lower Level | Bathroom | 2.46 m | 1.14 m | 2.46 m x 1.14 m |
| Lower Level | Kitchen | 6.07 m | 7.45 m | 6.07 m x 7.45 m |
| Main Level | Foyer | 3.89 m | 6.22 m | 3.89 m x 6.22 m |
| Main Level | Living Room | 6.05 m | 5.87 m | 6.05 m x 5.87 m |
| Main Level | Dining Room | 6.05 m | 4.9 m | 6.05 m x 4.9 m |
| Main Level | Office | 3.3 m | 5.82 m | 3.3 m x 5.82 m |
| Main Level | Kitchen | 6.45 m | 10.29 m | 6.45 m x 10.29 m |
| Main Level | Family Room | 6.45 m | 4.67 m | 6.45 m x 4.67 m |
Utilities
| Cable | Available |
| Sewer | Available |
Contact Us
Contact us for more information
Jimmy Molloy
Salesperson
www.molloyvanwert.com/
1300 Yonge St Ground Flr
Toronto, Ontario M4T 1X3
(416) 925-9191
(416) 925-3935
www.chestnutpark.com/
Sina Movahedi
Broker
torontohouseofluxury.com/
1300 Yonge St Ground Flr
Toronto, Ontario M4T 1X3
(416) 925-9191
(416) 925-3935
www.chestnutpark.com/


