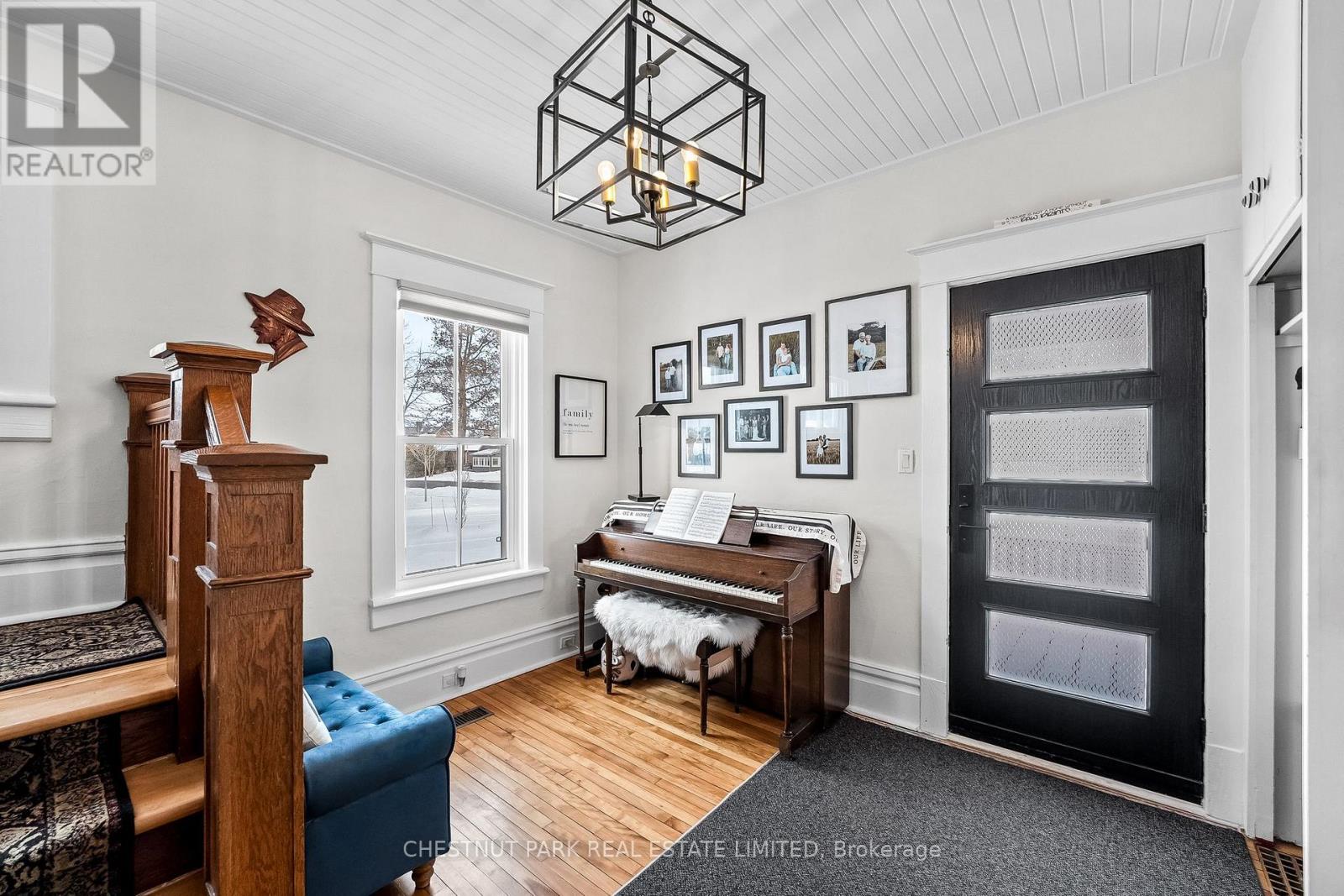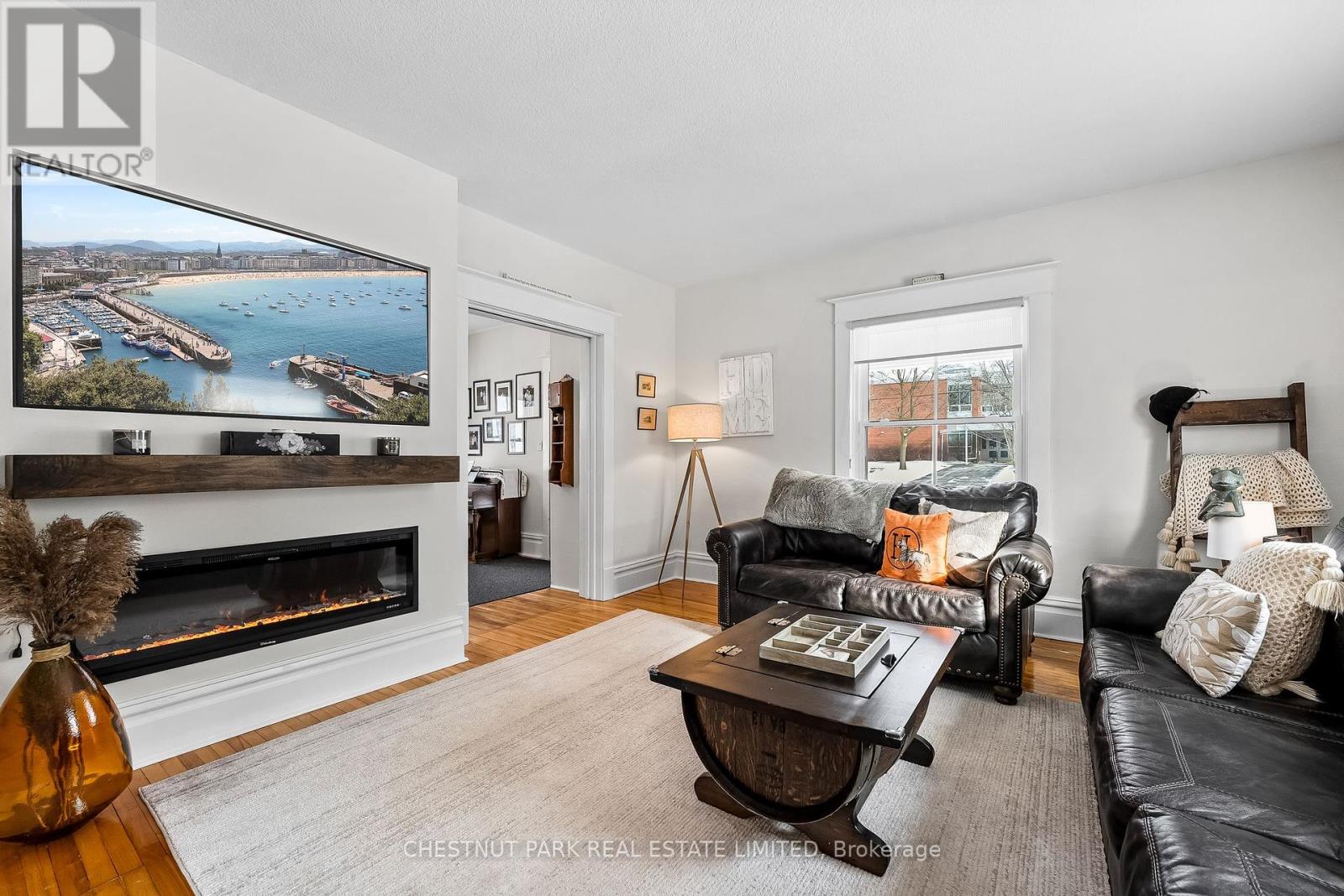36 Third Avenue Uxbridge, Ontario L9P 1K5
$1,799,900
Beautifully renovated 4 bedroom century home in one of Uxbridges most sought after neighbourhoods, situated on rare 79x185 lot! From the spacious covered porch, to the second storey balcony, and the 3rd storey loft, this home has charm oozing from every corner. Hundreds of thousands have been spent restoring and upgrading this 3-storey family home, including a new custom kitchen with centre island, breakfast bar, quartz counters & backsplash, and all new appliances. Original elements have been preserved with loving care over the course of the homes 5 owners, including the hardwood flooring, front staircase & millwork, and the pocket/swinging doors to open or compartmentalize the home. High 9 foot ceilings & oversized windows give the home an airy and light feeling with a big dose of light in every space. A bonus loft offers additional 800 square feet and can serve as a basement recreation space, kids bunk room/playroom/, or flex space for teens. The backyard is a private retreat and with thousands spent on landscaping. Enjoy sunsets from the large deck or hot tub. Other backyard features include a small studio barn with loft, potting shed, and gazebo. Perfect for families of all ages, this homes layout offers open concept living & traditional spaces all at once. Just move in and enjoy this fully updated classic home in the heart of Uxbridge, walking distance to everything! *Architectural plans for a detached garage are available upon request.* **** EXTRAS **** New electrical w/ 220amp & EV charger, Fence & Soffit Lights 2024, New Eavestroughs & Hottub 2023, New AC 2022, Custom Window Covs 2021, Flooring refin. 2020, Front porch & Back deck 2019, 4 Pc Bath 2019, Double Hung Windows 2011, Roof 2009 (id:24801)
Property Details
| MLS® Number | N11947583 |
| Property Type | Single Family |
| Community Name | Uxbridge |
| Amenities Near By | Public Transit, Schools |
| Features | Level Lot, Flat Site, Lighting, Level |
| Parking Space Total | 4 |
| Structure | Porch, Deck, Drive Shed, Shed |
Building
| Bathroom Total | 2 |
| Bedrooms Above Ground | 4 |
| Bedrooms Total | 4 |
| Amenities | Fireplace(s) |
| Appliances | Hot Tub, Water Heater, Water Softener, Dishwasher, Dryer, Refrigerator, Stove, Window Coverings |
| Basement Development | Unfinished |
| Basement Type | N/a (unfinished) |
| Construction Style Attachment | Detached |
| Cooling Type | Central Air Conditioning |
| Exterior Finish | Brick |
| Fireplace Present | Yes |
| Fireplace Total | 2 |
| Flooring Type | Hardwood |
| Foundation Type | Unknown |
| Heating Fuel | Natural Gas |
| Heating Type | Forced Air |
| Stories Total | 3 |
| Type | House |
| Utility Water | Municipal Water |
Land
| Acreage | No |
| Land Amenities | Public Transit, Schools |
| Landscape Features | Landscaped |
| Sewer | Sanitary Sewer |
| Size Depth | 198 Ft |
| Size Frontage | 78 Ft ,7 In |
| Size Irregular | 78.6 X 198 Ft |
| Size Total Text | 78.6 X 198 Ft |
Rooms
| Level | Type | Length | Width | Dimensions |
|---|---|---|---|---|
| Second Level | Primary Bedroom | 4.31 m | 3.66 m | 4.31 m x 3.66 m |
| Second Level | Bedroom 2 | 4.45 m | 3.36 m | 4.45 m x 3.36 m |
| Second Level | Bedroom 3 | 3.91 m | 3.66 m | 3.91 m x 3.66 m |
| Second Level | Bedroom 4 | 3.45 m | 2.67 m | 3.45 m x 2.67 m |
| Third Level | Recreational, Games Room | 8.91 m | 8.21 m | 8.91 m x 8.21 m |
| Main Level | Foyer | 4.38 m | 4.41 m | 4.38 m x 4.41 m |
| Main Level | Living Room | 4.41 m | 4.38 m | 4.41 m x 4.38 m |
| Main Level | Kitchen | 4.45 m | 4.43 m | 4.45 m x 4.43 m |
| Main Level | Dining Room | 4.43 m | 3.66 m | 4.43 m x 3.66 m |
| Main Level | Mud Room | 2.41 m | 1.95 m | 2.41 m x 1.95 m |
Utilities
| Sewer | Installed |
https://www.realtor.ca/real-estate/27859132/36-third-avenue-uxbridge-uxbridge
Contact Us
Contact us for more information
Kelsey Schoenrock
Broker
www.chestnutpark.com/
m.facebook.com/uxbridgerealestateandarea/
(905) 852-0002
































