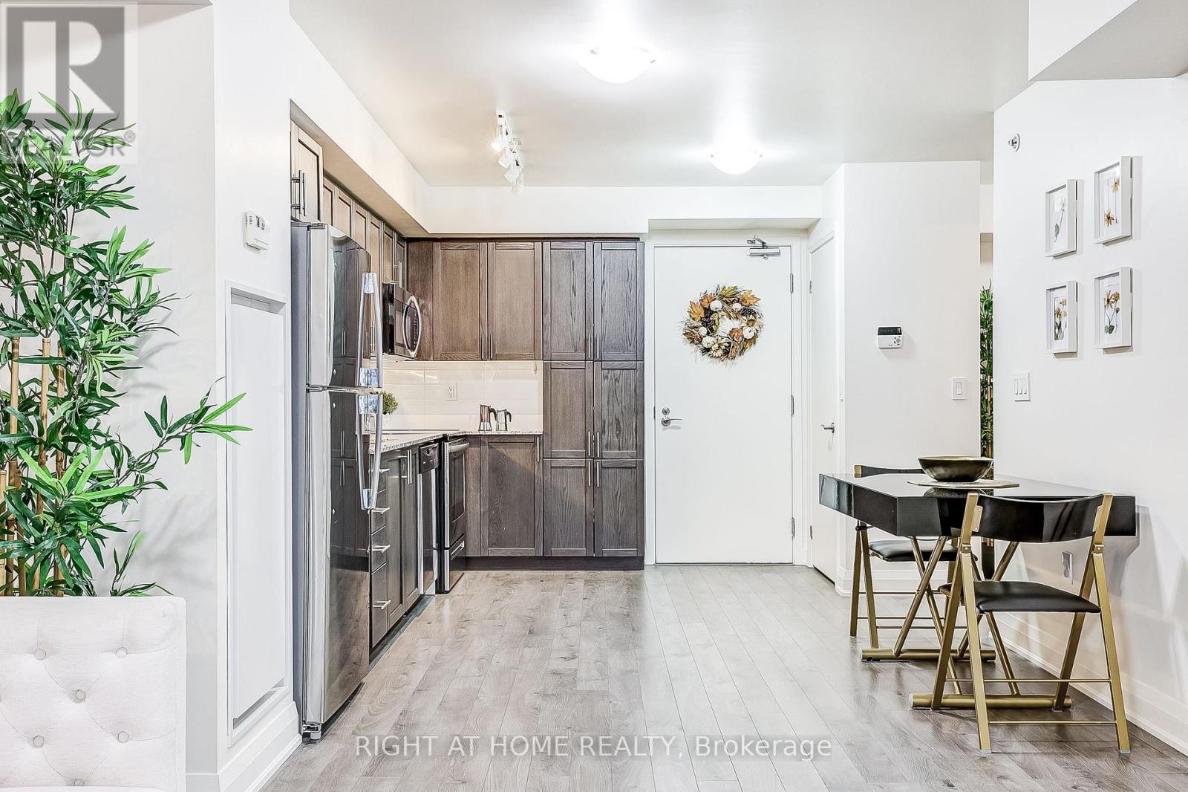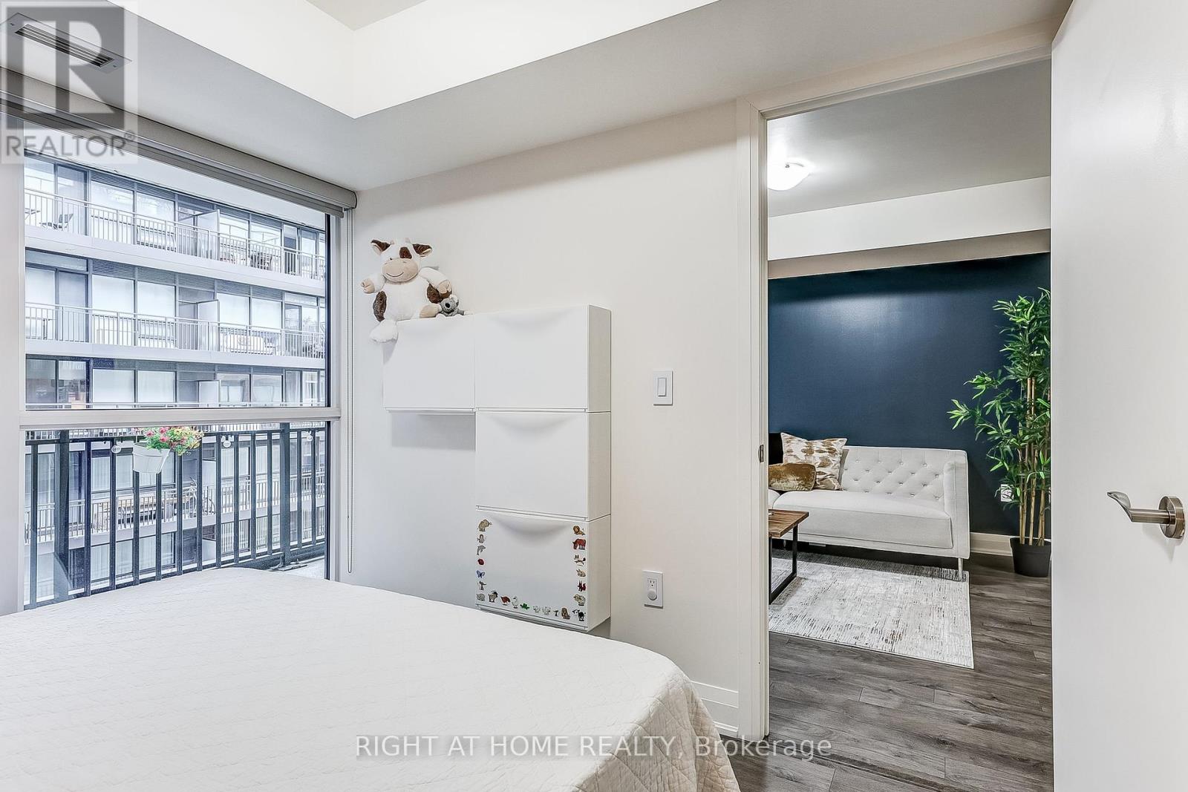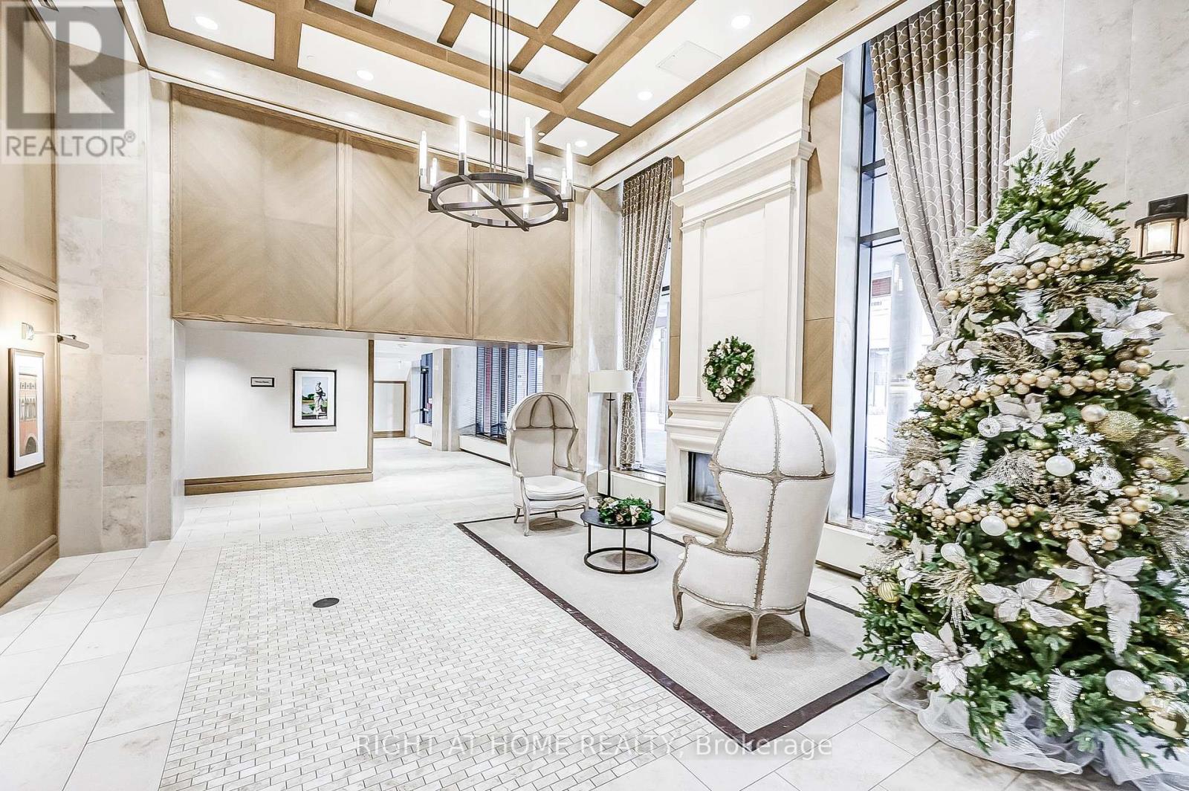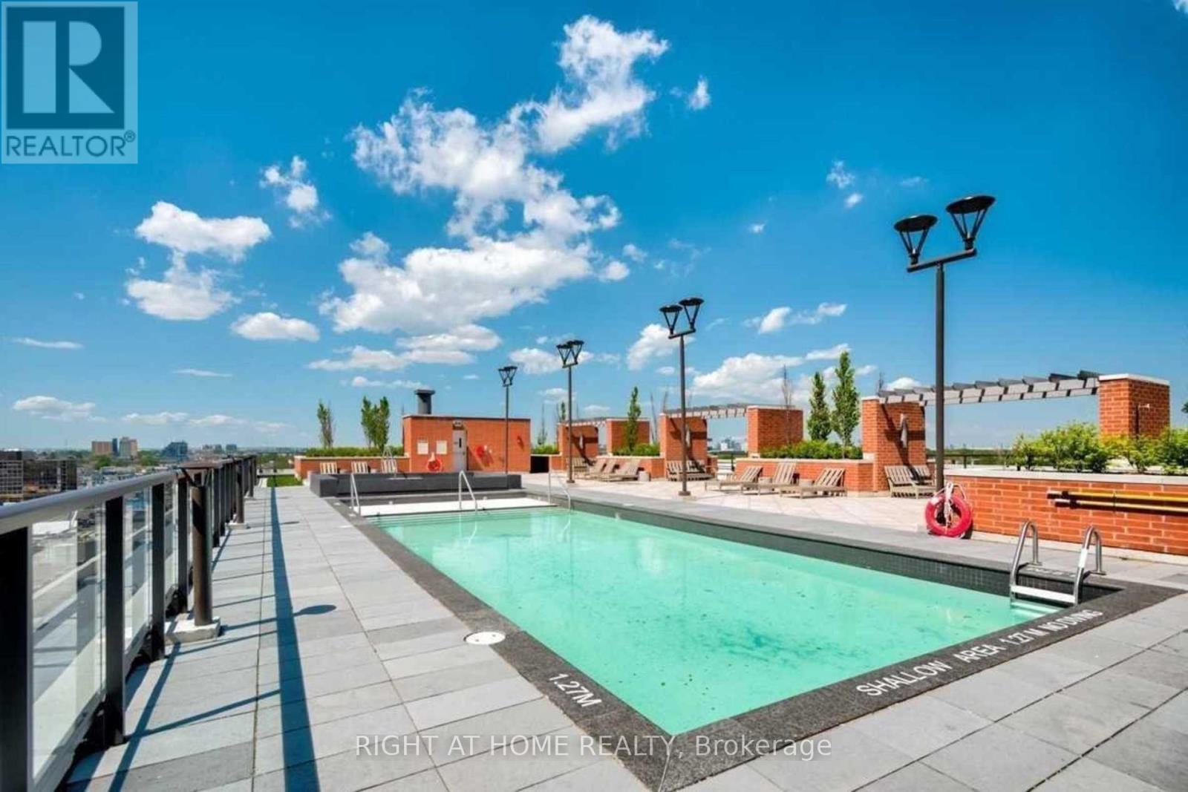3091 Dufferin Street Toronto, Ontario M6A 0C4
$534,999Maintenance, Heat, Water, Common Area Maintenance, Parking, Insurance
$558.68 Monthly
Maintenance, Heat, Water, Common Area Maintenance, Parking, Insurance
$558.68 MonthlyWelcome to Suite 520 at 3091 Dufferin St. Located in the Luxurious Treviso III building, This move in ready, 1 Bedroom + Den suite has been impeccably maintained by the owners. The open concept kitchen features sleek stainless steel appliances and elegant granite countertops,.. The floor-to-ceiling windows floods the suite with abundant natural light. Walk out to your large balcony. The spacious den is perfect for a home office, nursery, or flex space. The resort like amenities including Rooftop Pool + Hot Tub, Outdoor Fire Pit Area, Communal Bbq, Party Room & Lounge, Theatre, Games Room, Gym & Sauna, Visitor Parking. 24-Hr Concierge . Just steps to Yorkdale Mall, Shops, & Restaurants. Ttc & Hwy 401 & The Allen. Countless amenities within walking distance including the Columbus Centre & parks. **** EXTRAS **** 1 Parking & 1 Locker (id:24801)
Property Details
| MLS® Number | W11947674 |
| Property Type | Single Family |
| Community Name | Yorkdale-Glen Park |
| Amenities Near By | Hospital, Public Transit, Park, Place Of Worship |
| Community Features | Pet Restrictions, Community Centre |
| Features | Balcony, In Suite Laundry |
| Parking Space Total | 1 |
Building
| Bathroom Total | 1 |
| Bedrooms Above Ground | 1 |
| Bedrooms Below Ground | 1 |
| Bedrooms Total | 2 |
| Amenities | Exercise Centre, Security/concierge, Visitor Parking, Party Room, Separate Electricity Meters, Storage - Locker |
| Appliances | Dishwasher, Dryer, Microwave, Refrigerator, Stove, Washer, Window Coverings |
| Cooling Type | Central Air Conditioning |
| Exterior Finish | Brick |
| Heating Fuel | Natural Gas |
| Heating Type | Forced Air |
| Size Interior | 500 - 599 Ft2 |
| Type | Apartment |
Land
| Acreage | No |
| Land Amenities | Hospital, Public Transit, Park, Place Of Worship |
Rooms
| Level | Type | Length | Width | Dimensions |
|---|---|---|---|---|
| Main Level | Kitchen | 8 m | 3.5 m | 8 m x 3.5 m |
| Main Level | Living Room | 8 m | 3.5 m | 8 m x 3.5 m |
| Main Level | Dining Room | 8 m | 3.5 m | 8 m x 3.5 m |
| Main Level | Bedroom | 3.1 m | 3 m | 3.1 m x 3 m |
| Main Level | Bathroom | 2.5 m | 1.6 m | 2.5 m x 1.6 m |
| Main Level | Den | 2.3 m | 2.3 m | 2.3 m x 2.3 m |
| Main Level | Laundry Room | 1 m | 1 m | 1 m x 1 m |
| Main Level | Other | 6.4 m | 1.5 m | 6.4 m x 1.5 m |
Contact Us
Contact us for more information
Eze Marquez
Broker
(647) 382-2700
9311 Weston Road Unit 6
Vaughan, Ontario L4H 3G8
(289) 357-3000































