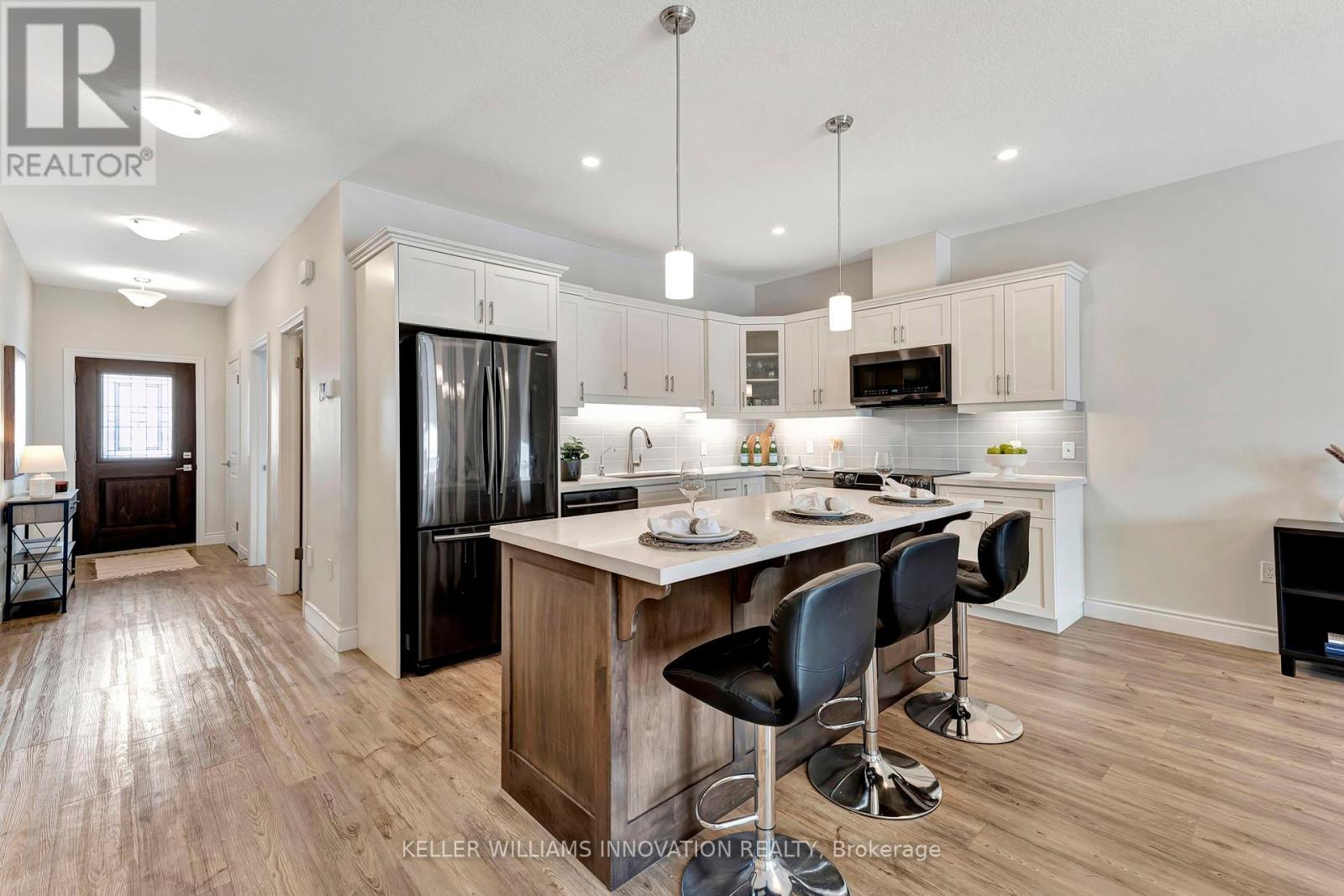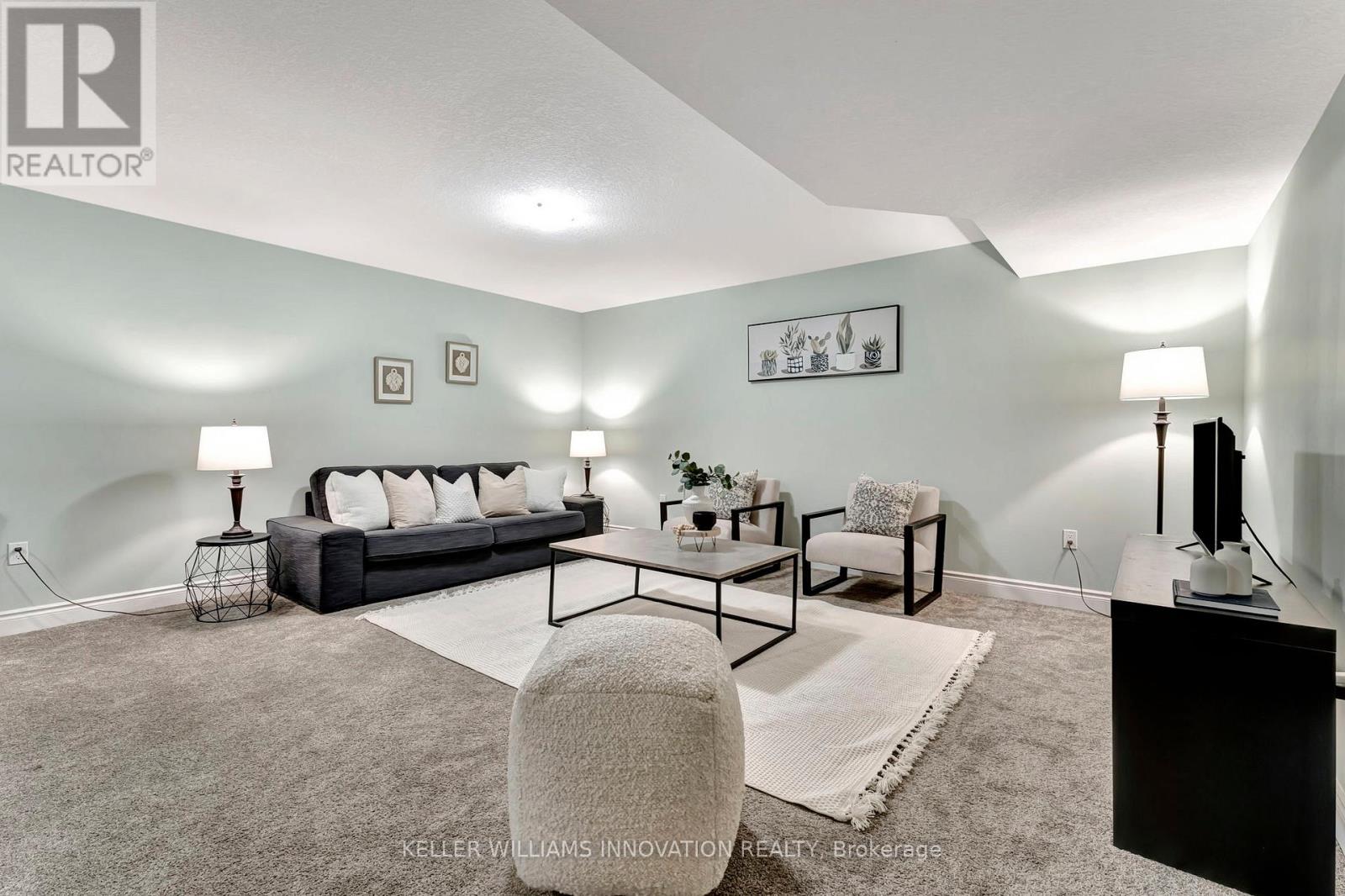51 Forbes Crescent North Perth, Ontario N4W 0B9
$600,000
Welcome to 51 Forbes Crescent in the heart of Listowelsituated on a quiet crescent, this home offers the peace of small town living and easy access to parks, schools, and local amenities. This stunning bungalow features 3 bedrooms and 3 bathrooms, providing flexibility for families and guests alike. The main floor is designed for modern living with 9 ft ceilings and an open-concept layout, highlighted by elegant quartz countertops throughout. Enjoy the ease of main floor living with a spacious primary bedroom and a beautifully appointed ensuite with a tiled walk-in shower, creating your own personal spa retreat. The fully finished lower level adds even more value with an additional bedroom, a full bathroom, and ample space for recreation or entertainment. Set on a large 138 ft deep lot, there's plenty of room for outdoor enjoyment in a private and peaceful setting. Whether youre hosting friends, enjoying family time, or simply relaxing in your own space, this home is the perfect place to make lasting memories. Dont miss this opportunity to call this exceptional property your own! (id:24801)
Property Details
| MLS® Number | X11947623 |
| Property Type | Single Family |
| Community Name | 32 - Listowel |
| Equipment Type | Water Heater - Gas |
| Features | Irregular Lot Size, Sump Pump |
| Parking Space Total | 2 |
| Rental Equipment Type | Water Heater - Gas |
| Structure | Deck |
Building
| Bathroom Total | 3 |
| Bedrooms Above Ground | 2 |
| Bedrooms Below Ground | 1 |
| Bedrooms Total | 3 |
| Appliances | Garage Door Opener Remote(s), Water Softener, Dishwasher, Dryer, Refrigerator, Stove, Washer, Window Coverings |
| Architectural Style | Bungalow |
| Basement Development | Finished |
| Basement Type | Full (finished) |
| Construction Style Attachment | Attached |
| Cooling Type | Central Air Conditioning, Air Exchanger |
| Exterior Finish | Brick, Stone |
| Foundation Type | Poured Concrete |
| Heating Fuel | Natural Gas |
| Heating Type | Forced Air |
| Stories Total | 1 |
| Size Interior | 1,100 - 1,500 Ft2 |
| Type | Row / Townhouse |
| Utility Water | Municipal Water |
Parking
| Attached Garage |
Land
| Acreage | No |
| Sewer | Sanitary Sewer |
| Size Depth | 138 Ft |
| Size Frontage | 25 Ft |
| Size Irregular | 25 X 138 Ft ; 23.28*25.21*147.70*32.31*138.59ft |
| Size Total Text | 25 X 138 Ft ; 23.28*25.21*147.70*32.31*138.59ft |
| Zoning Description | R5 |
Rooms
| Level | Type | Length | Width | Dimensions |
|---|---|---|---|---|
| Basement | Recreational, Games Room | 5.16 m | 8.99 m | 5.16 m x 8.99 m |
| Basement | Bathroom | 4.06 m | 1.55 m | 4.06 m x 1.55 m |
| Basement | Bedroom 3 | 4.04 m | 4.47 m | 4.04 m x 4.47 m |
| Main Level | Bathroom | 2.13 m | 3.1 m | 2.13 m x 3.1 m |
| Main Level | Bathroom | 3.68 m | 1.6 m | 3.68 m x 1.6 m |
| Main Level | Bedroom | 3.68 m | 4.29 m | 3.68 m x 4.29 m |
| Main Level | Dining Room | 5.23 m | 3.2 m | 5.23 m x 3.2 m |
| Main Level | Kitchen | 5.51 m | 3.07 m | 5.51 m x 3.07 m |
| Main Level | Laundry Room | 2.18 m | 1.91 m | 2.18 m x 1.91 m |
| Main Level | Living Room | 5.23 m | 3.28 m | 5.23 m x 3.28 m |
| Main Level | Bedroom 2 | 4.24 m | 4.27 m | 4.24 m x 4.27 m |
https://www.realtor.ca/real-estate/27859187/51-forbes-crescent-north-perth-32-listowel-32-listowel
Contact Us
Contact us for more information
Ellen Bakker
Salesperson
640 Riverbend Dr Unit B
Kitchener, Ontario N2K 3S2
(519) 570-4447
www.kwinnovationrealty.com/































