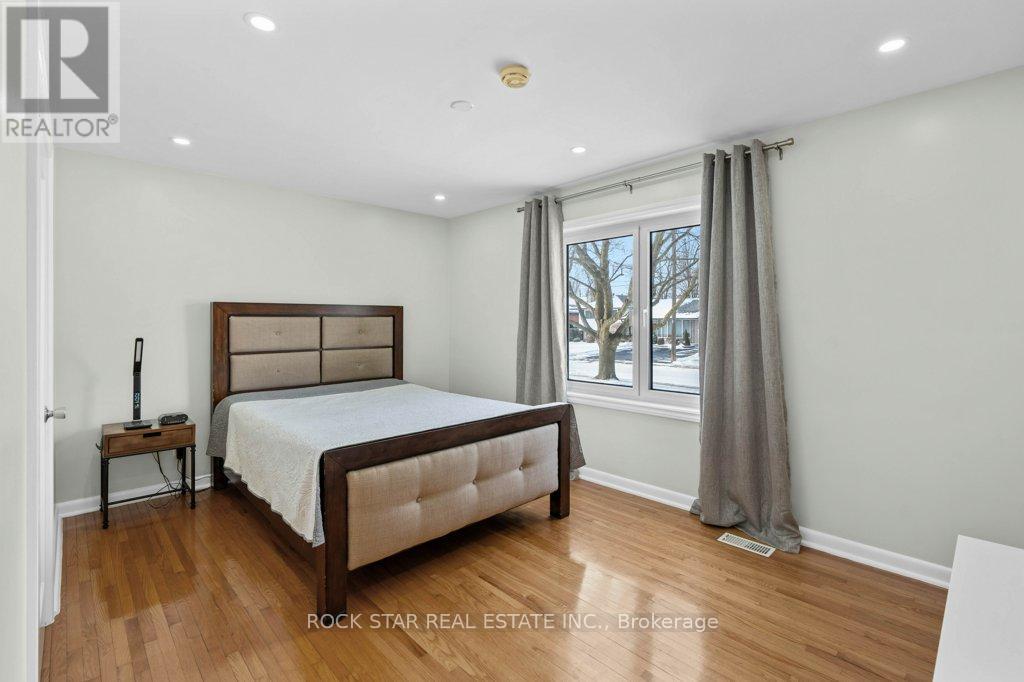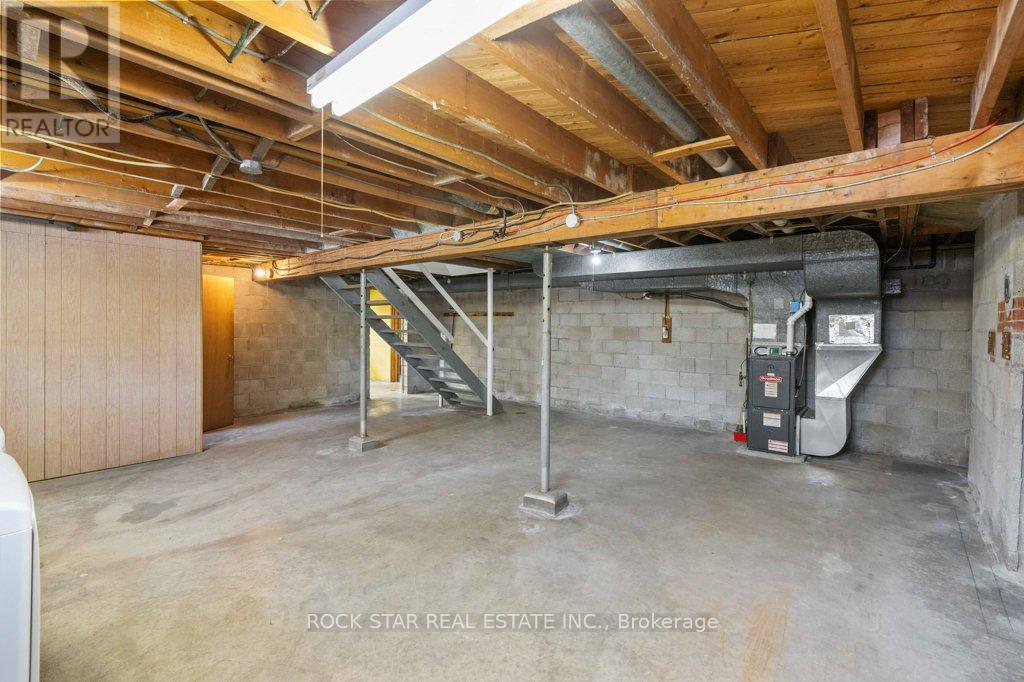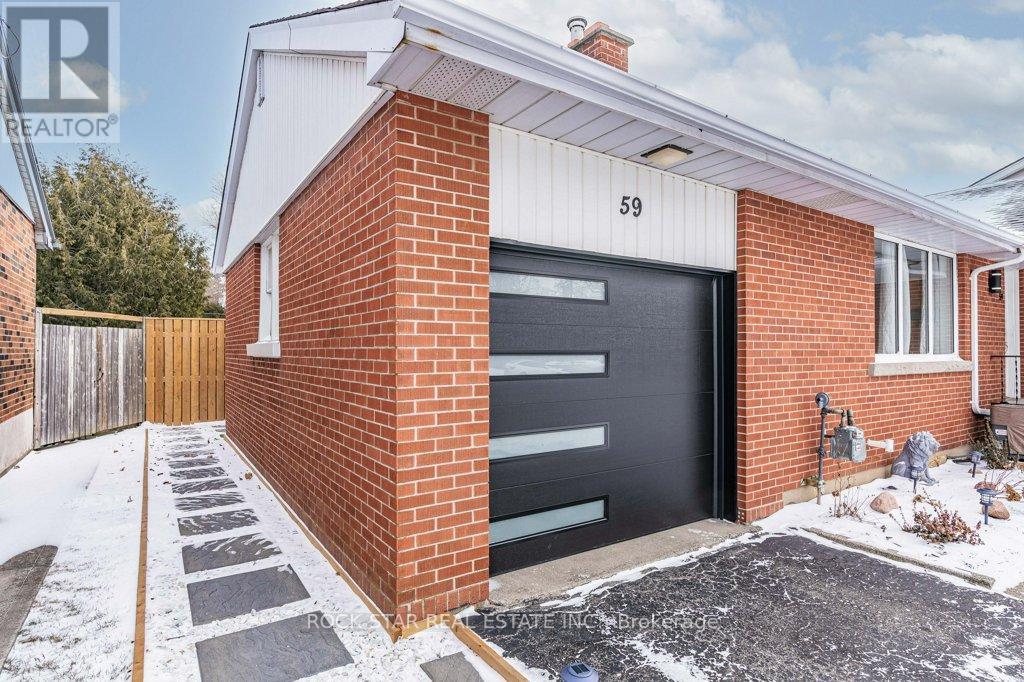59 Kings Forest Drive Hamilton, Ontario L8T 4J4
$799,900
Prime location! Located on a quiet mature Street in the very sought after Huntington Park area. Just minutes to Kings Forest, nature trails, escarpment views and Mohawk Sports Park. This beautiful bungalow has been renovated and ready for you to call home. With tons of upgrades including the kitchen, bathroom, plumbing and a new electrical panel. The main floor includes a large living room, complete with fireplace, separate dining room, kitchen with walkout to the back yard, 3 bedrooms, and a gorgeous bathroom. Outside, there is tons of parking and a new garage door that can be accessed through an app on your phone. This very generous lot size at 60 x 132 ft comes with a large backyard with your very own in-ground pool, perfect for entertaining this summer! The spacious basement with over 7 ft ceiling height is unfinished and ready for your finishes and personal touches. (id:24801)
Property Details
| MLS® Number | X11947673 |
| Property Type | Single Family |
| Community Name | Huntington |
| Parking Space Total | 4 |
| Pool Type | Inground Pool |
Building
| Bathroom Total | 1 |
| Bedrooms Above Ground | 3 |
| Bedrooms Total | 3 |
| Appliances | Water Heater, Dishwasher, Dryer, Refrigerator, Stove, Washer |
| Architectural Style | Bungalow |
| Basement Development | Unfinished |
| Basement Type | Full (unfinished) |
| Construction Style Attachment | Detached |
| Cooling Type | Central Air Conditioning |
| Exterior Finish | Brick, Vinyl Siding |
| Fireplace Present | Yes |
| Foundation Type | Block |
| Heating Fuel | Natural Gas |
| Heating Type | Forced Air |
| Stories Total | 1 |
| Size Interior | 1,100 - 1,500 Ft2 |
| Type | House |
| Utility Water | Municipal Water |
Parking
| Garage |
Land
| Acreage | No |
| Sewer | Sanitary Sewer |
| Size Depth | 133 Ft ,7 In |
| Size Frontage | 60 Ft ,1 In |
| Size Irregular | 60.1 X 133.6 Ft |
| Size Total Text | 60.1 X 133.6 Ft|under 1/2 Acre |
| Zoning Description | C |
Rooms
| Level | Type | Length | Width | Dimensions |
|---|---|---|---|---|
| Main Level | Living Room | 5.31 m | 3.66 m | 5.31 m x 3.66 m |
| Main Level | Dining Room | 3.35 m | 2.77 m | 3.35 m x 2.77 m |
| Main Level | Kitchen | 3.71 m | 3.28 m | 3.71 m x 3.28 m |
| Main Level | Primary Bedroom | 4.7 m | 4.7 m x Measurements not available | |
| Main Level | Bedroom | 4.04 m | 3.12 m | 4.04 m x 3.12 m |
| Main Level | Bedroom | 3.68 m | 3.25 m | 3.68 m x 3.25 m |
https://www.realtor.ca/real-estate/27859191/59-kings-forest-drive-hamilton-huntington-huntington
Contact Us
Contact us for more information
Christopher Alexander Hook
Salesperson
418 Iroquois Shore Rd #103a
Oakville, Ontario L6H 0X7
(905) 361-9098
(905) 338-2727
www.rockstarbrokerage.com

































