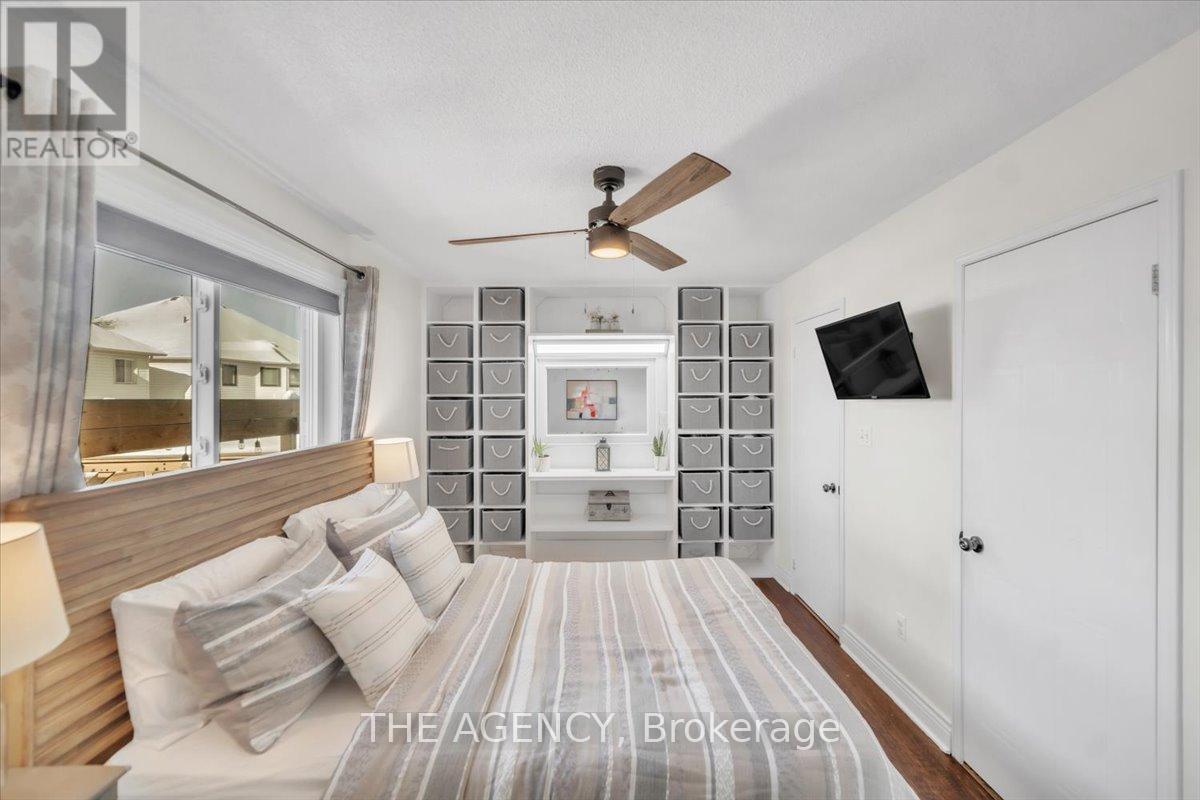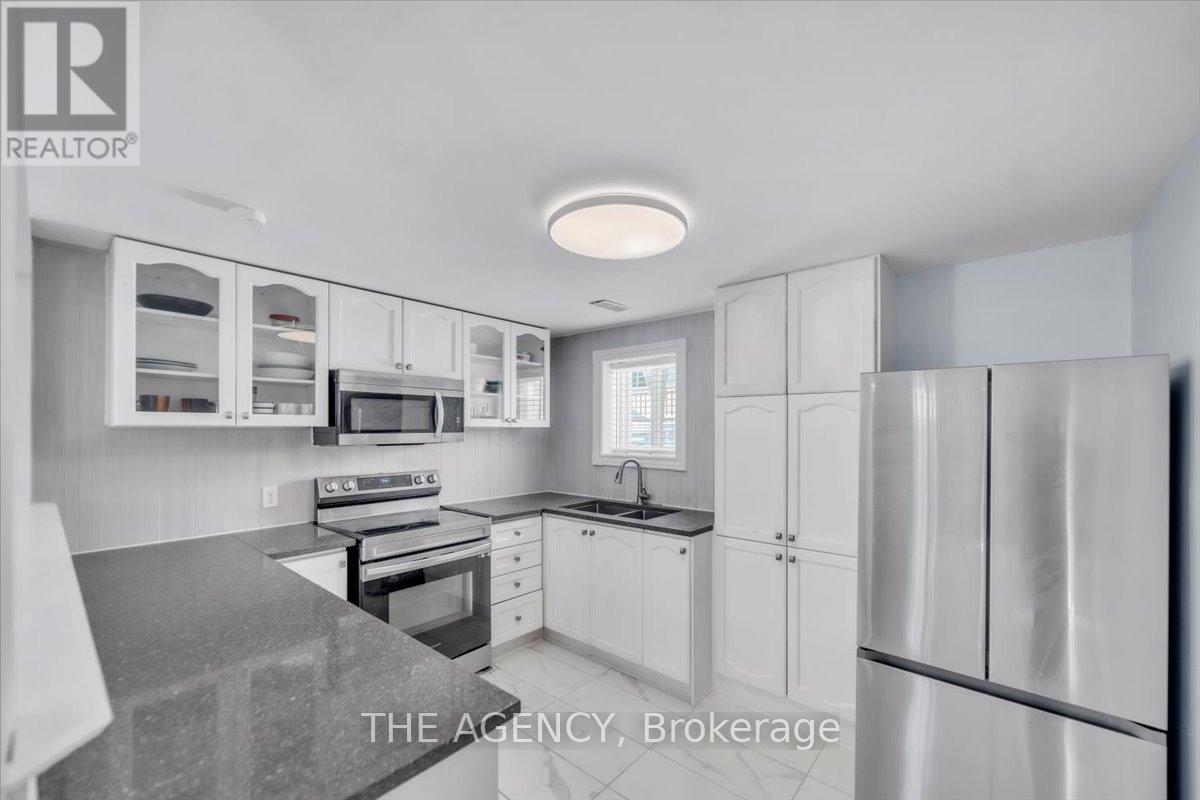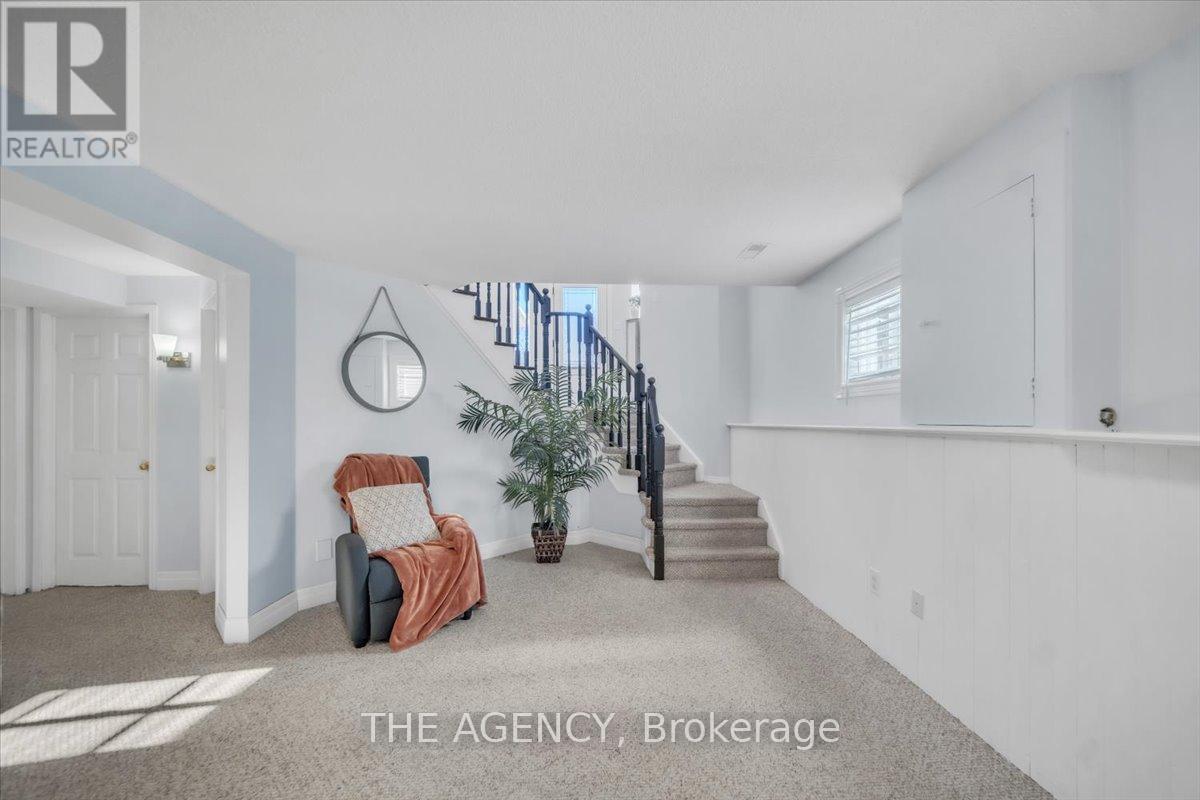1806 Edenwood Drive Oshawa, Ontario L1G 7Y4
$949,990
Welcome to this stunning raised bungalow in the highly sought-after North Oshawa! Perfectly designed for multi-generational living or savvy investors, this 3+2 bedroom home offers incredible versatility with two kitchens and a separate living space. Featuring brand-new windows, garage doors, front door & sliding door (2023). Main floor kitchen & 2 bathrooms fully renovated in 2021. The back deck custom built along with a new fence in 2023. Don't miss the opportunity to own this move-in-ready gem, offering comfort, style, and income potential. Schedule your private viewing today! **** EXTRAS **** New Furnace (2023) New A/C unit (2024) Deck & Stamp concrete (2023) (id:24801)
Open House
This property has open houses!
2:00 pm
Ends at:4:00 pm
Property Details
| MLS® Number | E11947686 |
| Property Type | Single Family |
| Community Name | Samac |
| Amenities Near By | Hospital, Park |
| Community Features | Community Centre, School Bus |
| Parking Space Total | 5 |
Building
| Bathroom Total | 3 |
| Bedrooms Above Ground | 3 |
| Bedrooms Below Ground | 2 |
| Bedrooms Total | 5 |
| Appliances | Blinds, Dryer, Microwave, Refrigerator, Two Stoves, Washer |
| Architectural Style | Raised Bungalow |
| Basement Development | Finished |
| Basement Type | Full (finished) |
| Construction Style Attachment | Detached |
| Cooling Type | Central Air Conditioning |
| Exterior Finish | Brick, Vinyl Siding |
| Flooring Type | Ceramic, Hardwood, Vinyl |
| Half Bath Total | 1 |
| Heating Fuel | Natural Gas |
| Heating Type | Forced Air |
| Stories Total | 1 |
| Type | House |
| Utility Water | Municipal Water |
Parking
| Attached Garage |
Land
| Acreage | No |
| Fence Type | Fenced Yard |
| Land Amenities | Hospital, Park |
| Sewer | Sanitary Sewer |
| Size Depth | 100 Ft ,7 In |
| Size Frontage | 62 Ft ,3 In |
| Size Irregular | 62.27 X 100.62 Ft |
| Size Total Text | 62.27 X 100.62 Ft|under 1/2 Acre |
| Zoning Description | R1-c |
Rooms
| Level | Type | Length | Width | Dimensions |
|---|---|---|---|---|
| Lower Level | Bathroom | 2 m | 2 m | 2 m x 2 m |
| Lower Level | Kitchen | 3.5 m | 2.8 m | 3.5 m x 2.8 m |
| Lower Level | Living Room | 6 m | 5 m | 6 m x 5 m |
| Lower Level | Bedroom 4 | 4.1 m | 5.2 m | 4.1 m x 5.2 m |
| Lower Level | Bedroom 5 | 3.1 m | 2.5 m | 3.1 m x 2.5 m |
| Main Level | Kitchen | 3 m | 4.5 m | 3 m x 4.5 m |
| Main Level | Living Room | 6 m | 5 m | 6 m x 5 m |
| Main Level | Primary Bedroom | 4.5 m | 5 m | 4.5 m x 5 m |
| Main Level | Bedroom 2 | 4.2 m | 2.6 m | 4.2 m x 2.6 m |
| Main Level | Bedroom 3 | 4.2 m | 2.6 m | 4.2 m x 2.6 m |
| Main Level | Bathroom | 2.5 m | 1.5 m | 2.5 m x 1.5 m |
Utilities
| Cable | Installed |
| Sewer | Installed |
https://www.realtor.ca/real-estate/27859324/1806-edenwood-drive-oshawa-samac-samac
Contact Us
Contact us for more information
Peter Torkan
Broker
www.teamtorkan.com/
378 Fairlawn Ave
Toronto, Ontario M5M 1T8
(416) 847-5288
www.theagencyre.com/ontario
Alice Clarke-Vaz
Salesperson
aliceclarkevaz.teamtorkan.com/
378 Fairlawn Ave
Toronto, Ontario M5M 1T8
(416) 847-5288
www.theagencyre.com/ontario









































