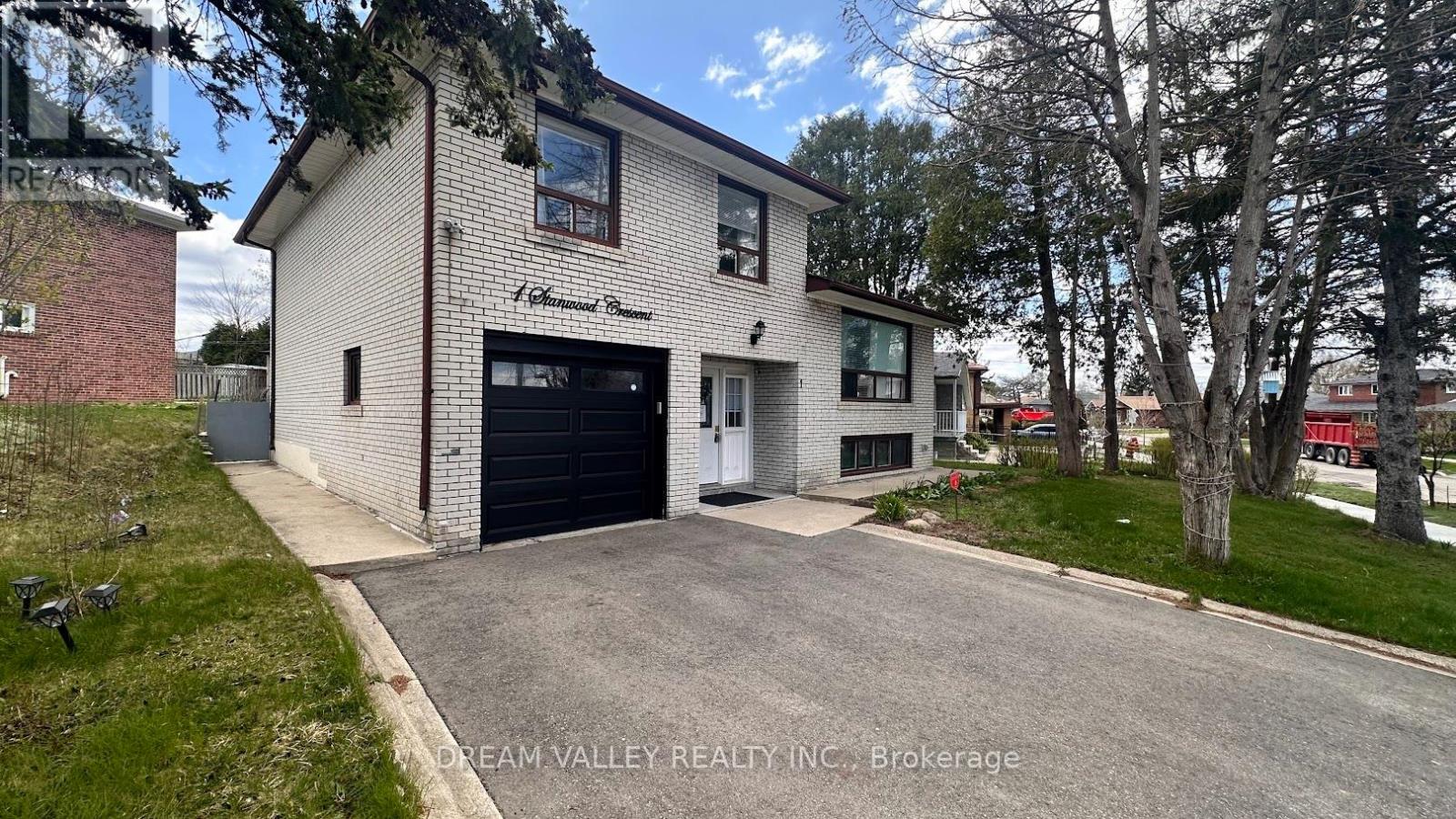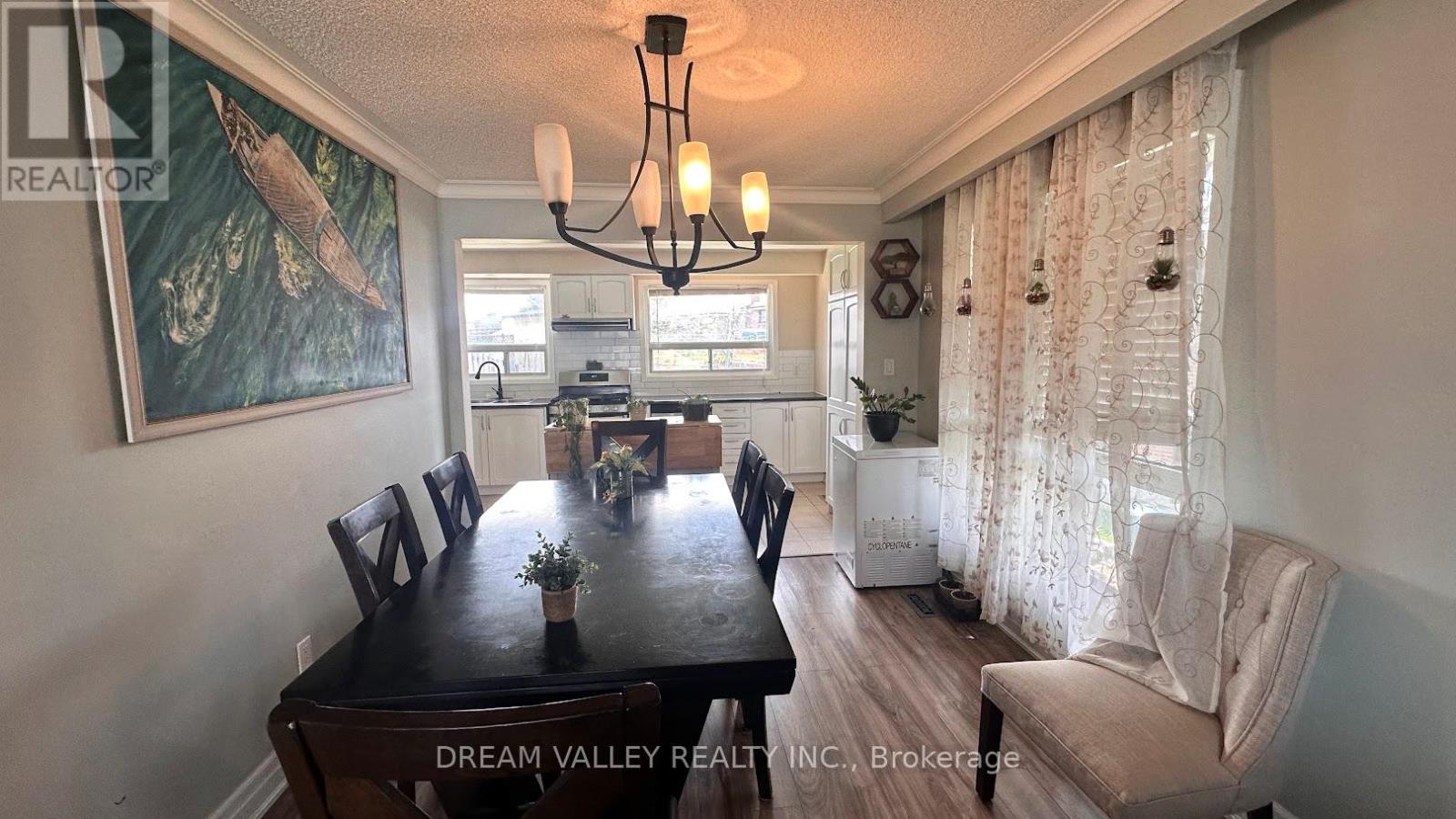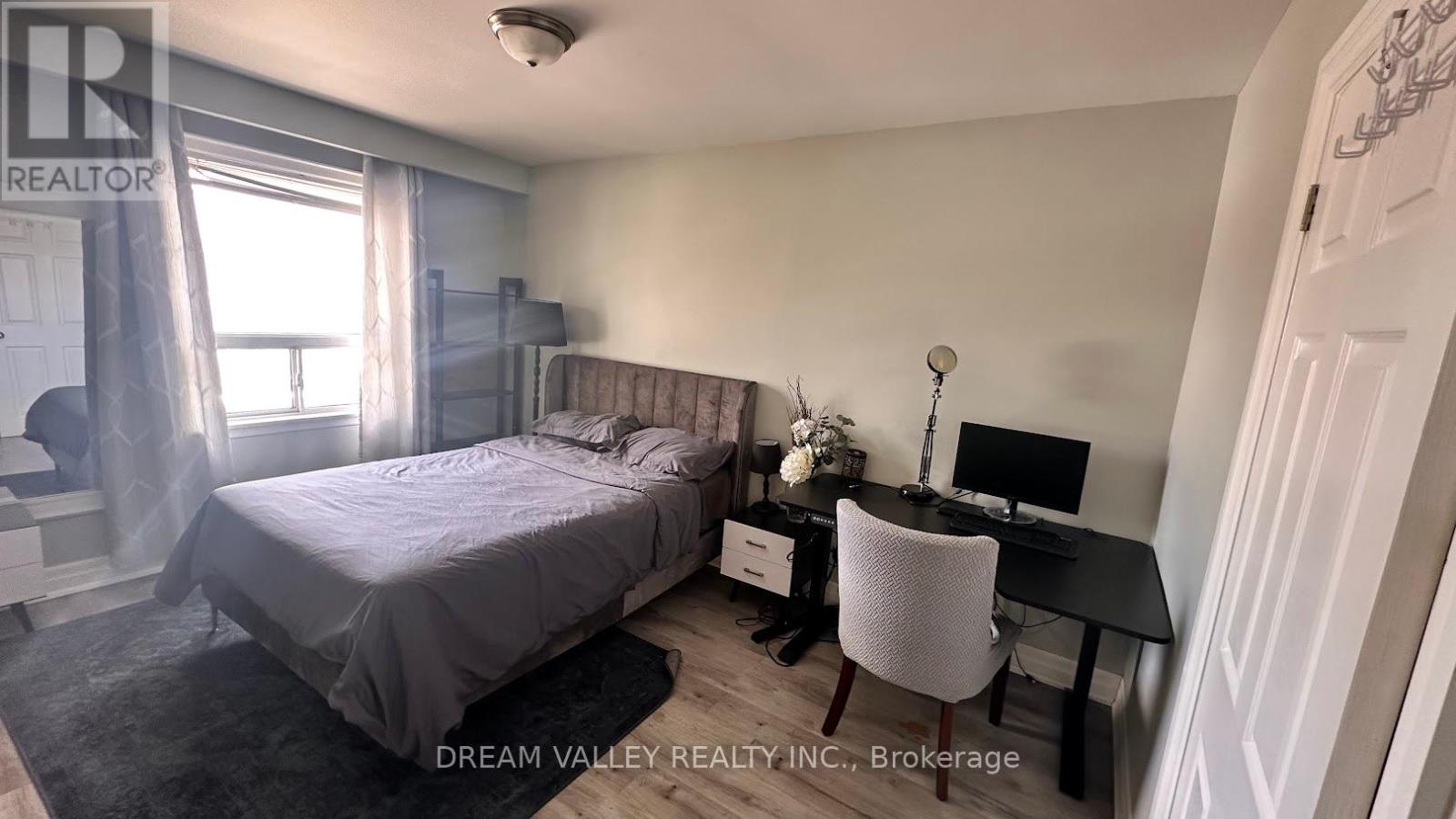1 Stanwood Crescent Toronto, Ontario M9M 1Z8
$699,000
Power of Sale! This 4-level side-split, beautifully renovated by the previous owners, sits on a premium lot and is being sold as-is. Currently tenanted, this home offers a fantastic opportunity for investors or end-users alike. The property underwent a stunning transformation in 2022, featuring a modern kitchen with stainless steel appliances, brand-new flooring, and fully renovated bathrooms. The finished basement (completed in 2019) includes its own kitchen and bathperfect for rental income or multi-generational living. Additional upgrades include new light fixtures, exterior doors, and a stylish garage door. Conveniently located within walking distance of the upcoming LRT and close to schools, parks, TTC, and Hwy 400, this is a prime investment opportunity. Don't miss out! (id:24801)
Property Details
| MLS® Number | W11947713 |
| Property Type | Single Family |
| Community Name | Humbermede |
| Amenities Near By | Hospital, Park, Place Of Worship, Public Transit, Schools |
| Features | Carpet Free, In-law Suite |
| Parking Space Total | 5 |
Building
| Bathroom Total | 3 |
| Bedrooms Above Ground | 4 |
| Bedrooms Total | 4 |
| Appliances | Garage Door Opener Remote(s), Dishwasher, Refrigerator, Stove, Window Coverings |
| Basement Development | Finished |
| Basement Features | Separate Entrance |
| Basement Type | N/a (finished) |
| Construction Style Attachment | Detached |
| Construction Style Split Level | Sidesplit |
| Cooling Type | Central Air Conditioning |
| Exterior Finish | Brick |
| Flooring Type | Laminate, Ceramic |
| Foundation Type | Unknown |
| Heating Fuel | Natural Gas |
| Heating Type | Forced Air |
| Type | House |
| Utility Water | Municipal Water |
Parking
| Attached Garage |
Land
| Acreage | No |
| Land Amenities | Hospital, Park, Place Of Worship, Public Transit, Schools |
| Sewer | Sanitary Sewer |
| Size Depth | 117 Ft ,9 In |
| Size Frontage | 90 Ft ,4 In |
| Size Irregular | 90.38 X 117.83 Ft |
| Size Total Text | 90.38 X 117.83 Ft |
Rooms
| Level | Type | Length | Width | Dimensions |
|---|---|---|---|---|
| Second Level | Primary Bedroom | 3.45 m | 4.45 m | 3.45 m x 4.45 m |
| Second Level | Bedroom 2 | 2.86 m | 4.2 m | 2.86 m x 4.2 m |
| Second Level | Bedroom 3 | 2.77 m | 3.05 m | 2.77 m x 3.05 m |
| Basement | Kitchen | 4.42 m | 5.82 m | 4.42 m x 5.82 m |
| Basement | Living Room | 4.42 m | 5.82 m | 4.42 m x 5.82 m |
| Main Level | Living Room | 4.75 m | 3.96 m | 4.75 m x 3.96 m |
| Main Level | Dining Room | 2.77 m | 2.8 m | 2.77 m x 2.8 m |
| Main Level | Kitchen | 4.87 m | 3.17 m | 4.87 m x 3.17 m |
| In Between | Bedroom 4 | 3.38 m | 2.77 m | 3.38 m x 2.77 m |
https://www.realtor.ca/real-estate/27859408/1-stanwood-crescent-toronto-humbermede-humbermede
Contact Us
Contact us for more information
Sabbir Khan
Broker of Record
www.torontodreamhouses.ca/
www.facebook.com/gtapropertyrealtors
www.linkedin.com/in/sabbir-khan-05131a51
885 Progress Ave #109
Toronto, Ontario M1H 3G3
(416) 951-9929
(647) 946-2959
www.dreamvalleyrealty.ca/



























