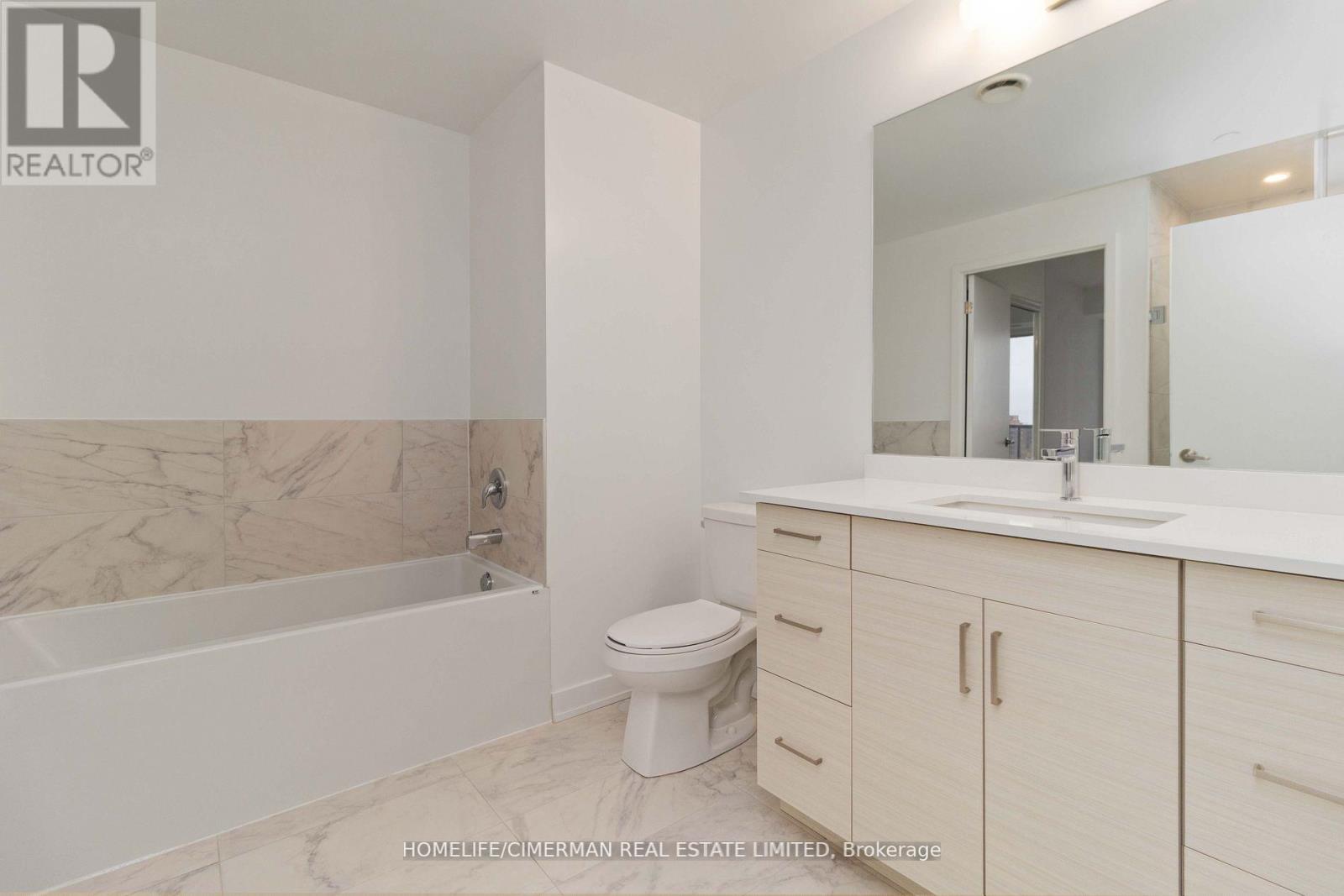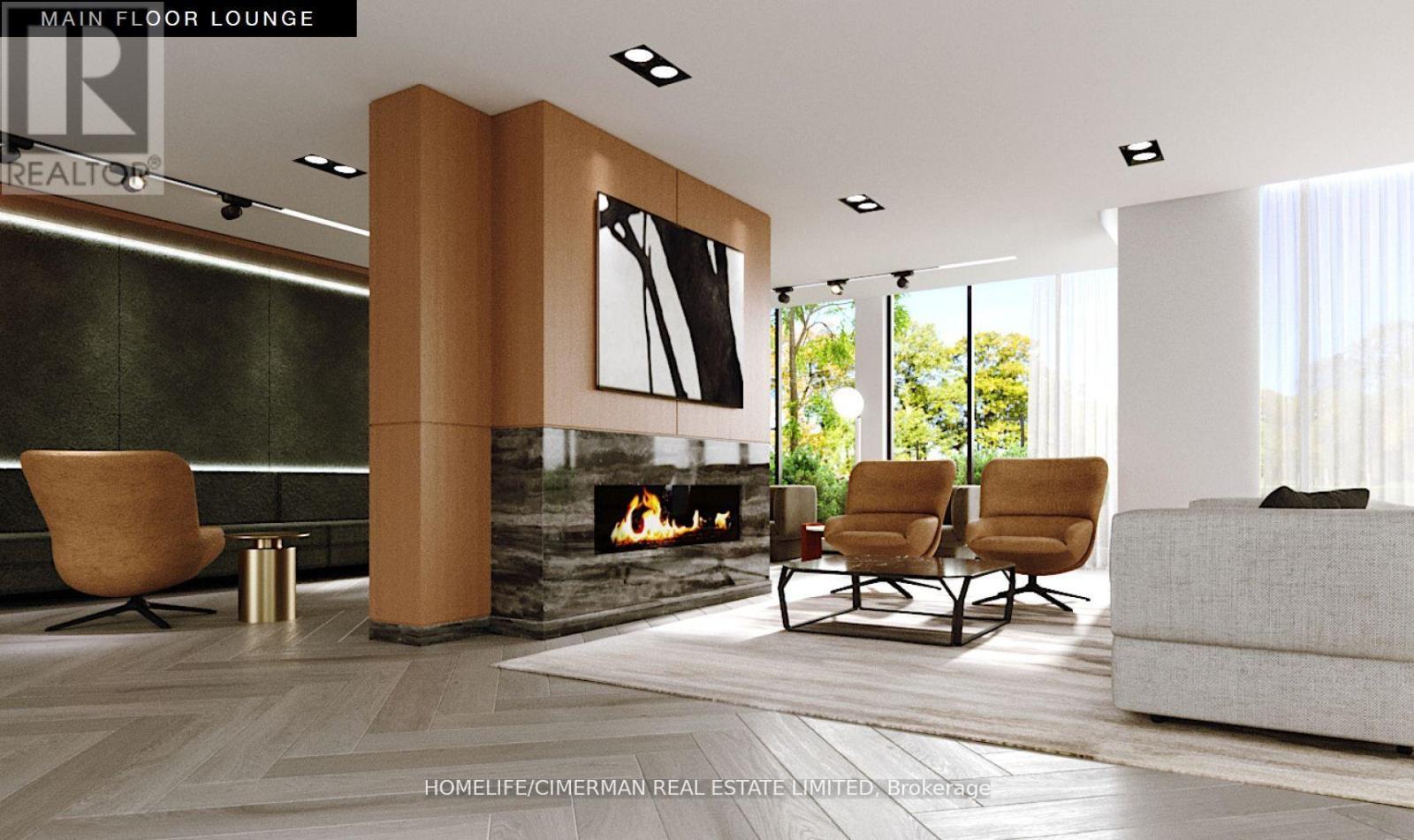806 - 1035 Southdown Road Mississauga, Ontario L5J 0A3
$2,500 Monthly
Located In The Heart Of Clarkson Village, just steps from Clarkson GO Station, shopping, restaurants, parks, etc. This Beautiful And Modern BRAND NEW 1 Bedrooms plus Den suite features a SPACIOUS and Open-concept design with a total of 866SF (801sf + 65sf Balcony), South-facing and floor-to-ceiling windows gives you abundant natural sunlight and Spectacular View of Lake Ontario. 9-foot ceilings and premium finishes. Den can be used as a separate bedroom! SLIDING DOORS will soon be installed. UPGRADED 36'' Upper cabinets in the kitchen, UPGRADED parking spot with EV charger. Amazing Amenities soon completed Bringing Exciting Elements To Your Living Experience: indoor pool, fitness center, co-working space, games room, rooftop terrace with dining and BBQs, outdoor sports court, and more! High Speed Internet INCLUDED!!! (id:24801)
Property Details
| MLS® Number | W11947730 |
| Property Type | Single Family |
| Community Name | Clarkson |
| Amenities Near By | Park, Public Transit, Schools |
| Community Features | Pet Restrictions |
| Features | Balcony, In Suite Laundry |
| Parking Space Total | 1 |
| Structure | Patio(s) |
| View Type | View |
Building
| Bathroom Total | 1 |
| Bedrooms Above Ground | 1 |
| Bedrooms Below Ground | 1 |
| Bedrooms Total | 2 |
| Amenities | Exercise Centre, Party Room, Sauna, Visitor Parking, Fireplace(s), Storage - Locker, Security/concierge |
| Cooling Type | Central Air Conditioning |
| Exterior Finish | Concrete |
| Fireplace Present | Yes |
| Flooring Type | Laminate |
| Heating Fuel | Natural Gas |
| Heating Type | Forced Air |
| Size Interior | 800 - 899 Ft2 |
| Type | Apartment |
Parking
| Underground |
Land
| Acreage | No |
| Land Amenities | Park, Public Transit, Schools |
Rooms
| Level | Type | Length | Width | Dimensions |
|---|---|---|---|---|
| Flat | Kitchen | 3.41 m | 3.78 m | 3.41 m x 3.78 m |
| Flat | Living Room | 3.58 m | 6.07 m | 3.58 m x 6.07 m |
| Flat | Dining Room | 3.58 m | 6.07 m | 3.58 m x 6.07 m |
| Flat | Bedroom | 2.92 m | 4.12 m | 2.92 m x 4.12 m |
| Flat | Den | 2.92 m | 2.13 m | 2.92 m x 2.13 m |
https://www.realtor.ca/real-estate/27859412/806-1035-southdown-road-mississauga-clarkson-clarkson
Contact Us
Contact us for more information
Brian Liu
Salesperson
28 Drewry Ave.
Toronto, Ontario M2M 1C8
(416) 226-9770
(416) 226-0848
www.homelifecimerman.com/






































