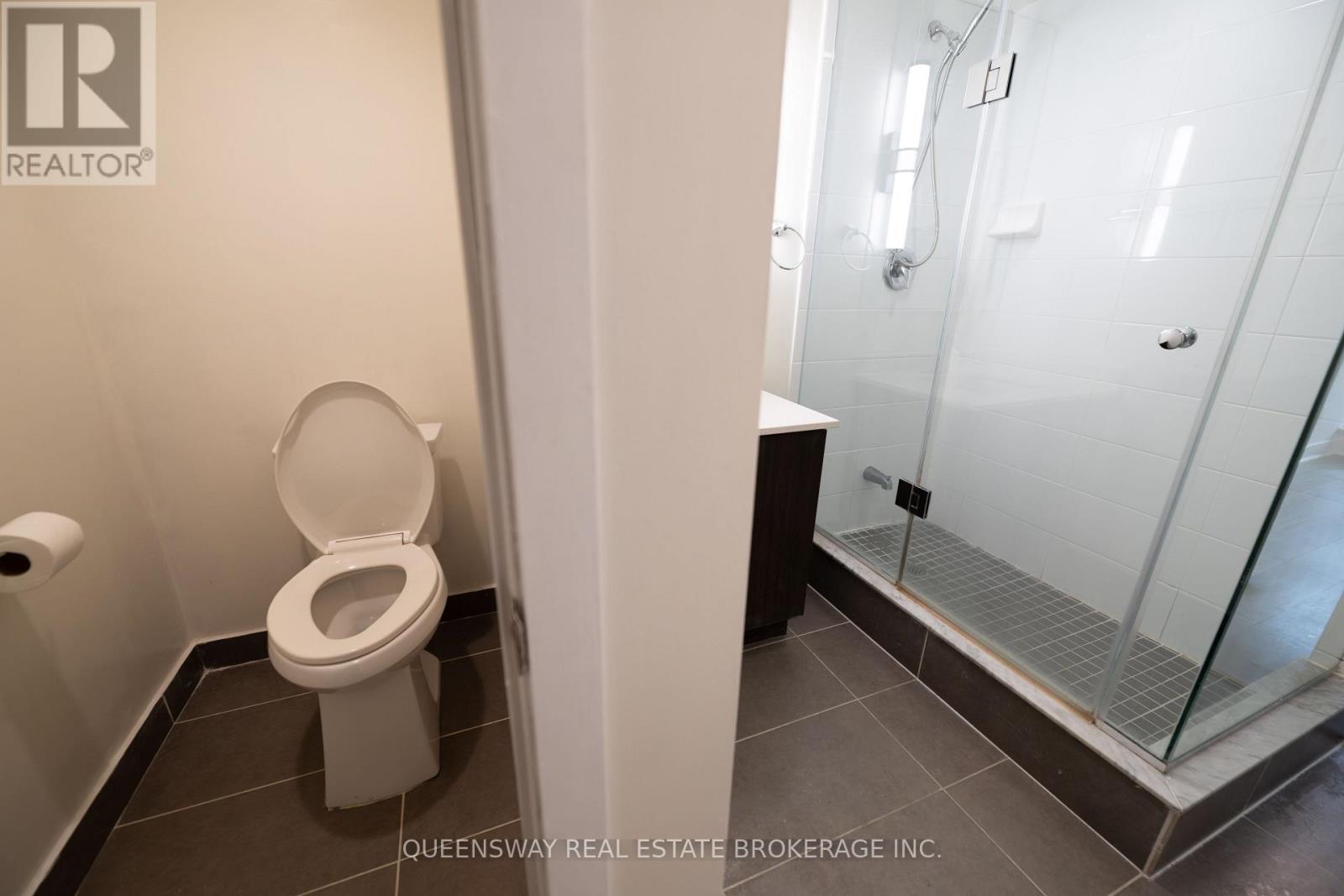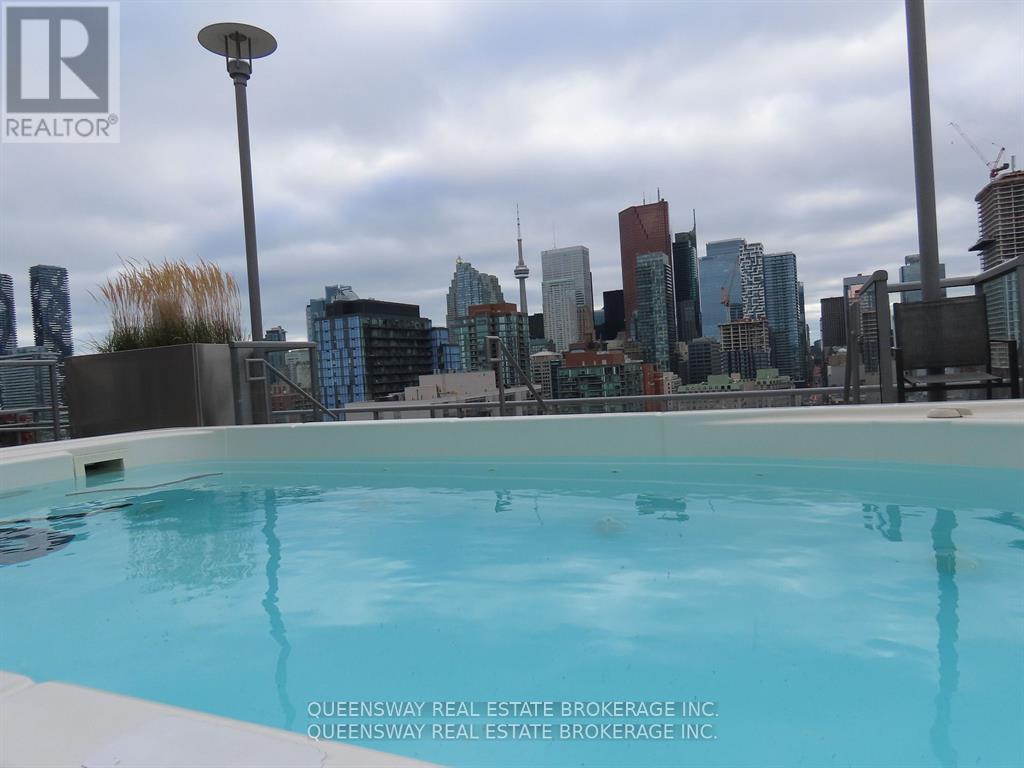208 - 320 Richmond Street E Toronto, Ontario M5A 1P9
$637,500Maintenance, Heat, Water, Common Area Maintenance, Insurance
$564.54 Monthly
Maintenance, Heat, Water, Common Area Maintenance, Insurance
$564.54 MonthlyStep into a world of urban sophistication in this one-bedroom-plus-den suite that captures the very heart of chic downtown living. Floor-to-ceiling windows bathe the open-concept interior in natural light, highlighting a sleek modern kitchen that's perfect for both experimenting with new recipes and hosting impromptu gatherings. Tucked away, you'll find a serene bedroom retreat complete with a private ensuite bathroom, ensuring a seamless blend of comfort and convenience. Slide open the doors to your private covered balcony and savor sweeping city views a perfect setting for morning espresso or an evening nightcap. When its time to unwind, venture up to the rooftop oasis and indulge in a refreshing lap pool, a soothing jacuzzi, and a panoramic patio showcasing the dazzling Toronto skyline. A sauna, steam room, fitness centre, party lounge, yoga studio, and billiards room offer endless ways to recharge or mingle. Boasting a Walk Score of 99, a Transit Score of 100, and a Bike Riders Score of 98, this address puts the city's best dining, entertainment, and cultural hotspots at your doorstep along with easy access to the future Ontario Line, 24hr TTC, St. Lawrence Market, Eaton Centre, George Brown College, and Toronto Metropolitan University. For those seeking an upscale haven in the midst of the action, this suite delivers an undeniable blend of elegance and energy. **** EXTRAS **** ELFs, closet organizers, window coverings, white stacked washer and dryer, S/S exhaust hood, S/S refrigerator, S/S / black range, S/S microwave, S/S dishwasher, condominium common element amenities. (id:24801)
Property Details
| MLS® Number | C11947736 |
| Property Type | Single Family |
| Community Name | Moss Park |
| Amenities Near By | Place Of Worship, Public Transit, Park, Schools, Hospital |
| Community Features | Pet Restrictions, Community Centre |
| Features | Flat Site, Balcony, Carpet Free, In Suite Laundry |
| View Type | City View |
Building
| Bathroom Total | 2 |
| Bedrooms Above Ground | 1 |
| Bedrooms Below Ground | 1 |
| Bedrooms Total | 2 |
| Amenities | Security/concierge, Exercise Centre, Party Room, Visitor Parking, Separate Heating Controls, Separate Electricity Meters |
| Appliances | Dishwasher, Dryer, Microwave, Range, Refrigerator, Washer, Window Coverings |
| Cooling Type | Central Air Conditioning |
| Exterior Finish | Brick Facing, Concrete |
| Fire Protection | Smoke Detectors |
| Flooring Type | Vinyl, Tile, Porcelain Tile, Hardwood |
| Foundation Type | Concrete |
| Half Bath Total | 1 |
| Size Interior | 700 - 799 Ft2 |
| Type | Apartment |
Parking
| Underground |
Land
| Acreage | No |
| Land Amenities | Place Of Worship, Public Transit, Park, Schools, Hospital |
| Zoning Description | Ra |
Rooms
| Level | Type | Length | Width | Dimensions |
|---|---|---|---|---|
| Flat | Den | 3.02 m | 2.13 m | 3.02 m x 2.13 m |
| Flat | Bathroom | 2.13 m | 1.06 m | 2.13 m x 1.06 m |
| Flat | Kitchen | 3.86 m | 3.21 m | 3.86 m x 3.21 m |
| Flat | Living Room | 3.84 m | 3.04 m | 3.84 m x 3.04 m |
| Flat | Primary Bedroom | 4.19 m | 2.81 m | 4.19 m x 2.81 m |
| Flat | Bathroom | 3.04 m | 2.36 m | 3.04 m x 2.36 m |
| Flat | Other | 2.45 m | 1.21 m | 2.45 m x 1.21 m |
https://www.realtor.ca/real-estate/27859566/208-320-richmond-street-e-toronto-moss-park-moss-park
Contact Us
Contact us for more information
Michael Stasiuk
Broker
www.mikestasiuk.com/
8 Hornell Street
Toronto, Ontario M8Z 1X2
(416) 259-4000
(877) 211-8746
www.queenswayrealestate.com/
































