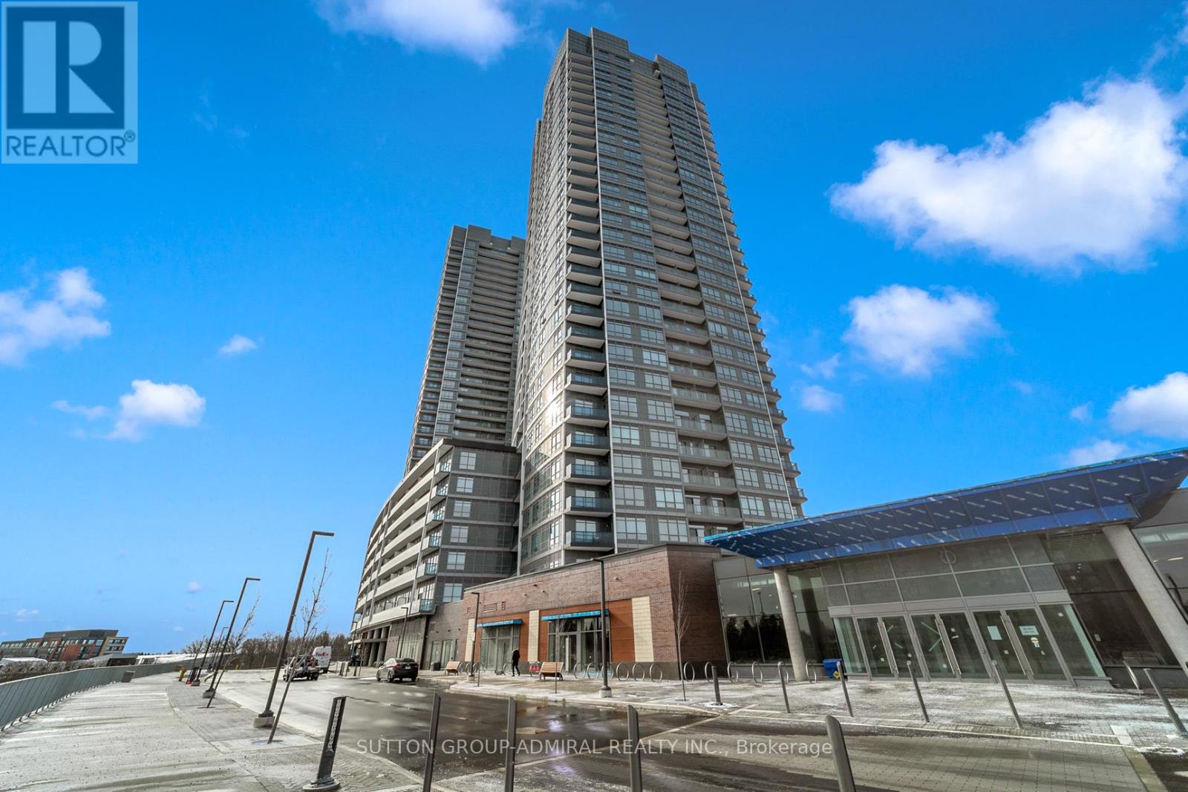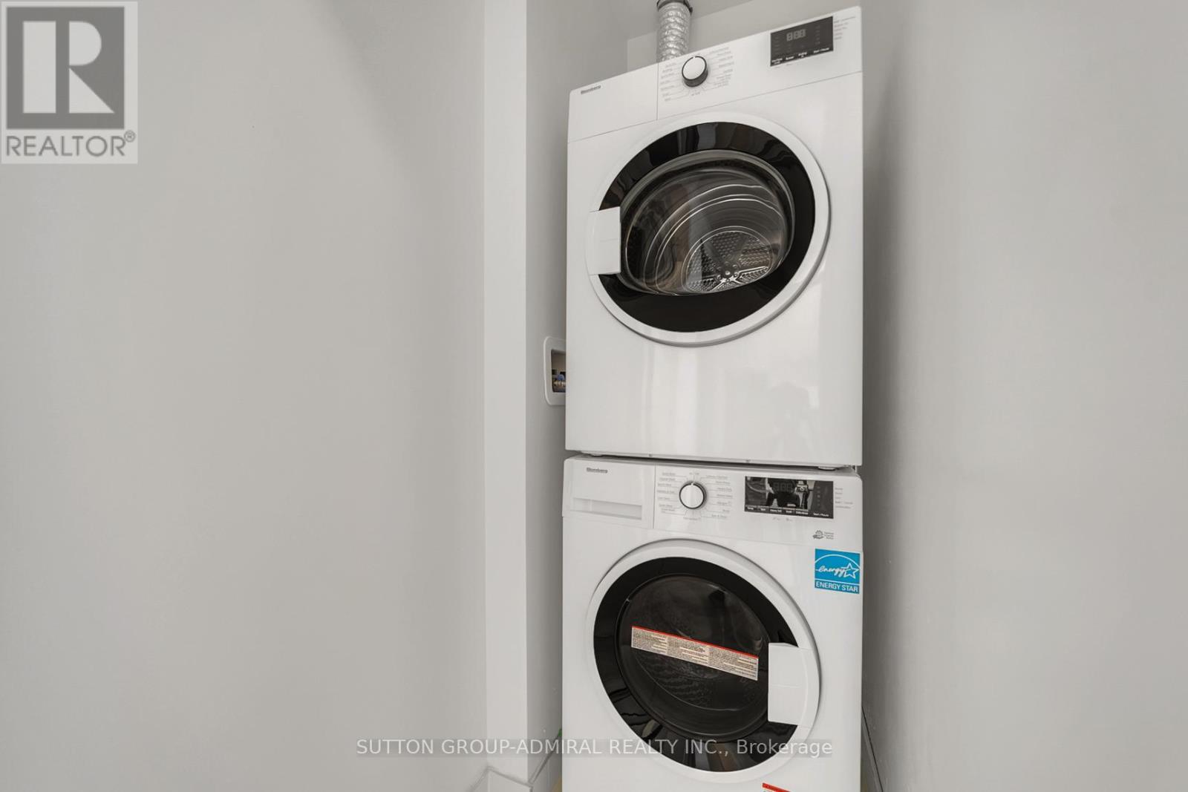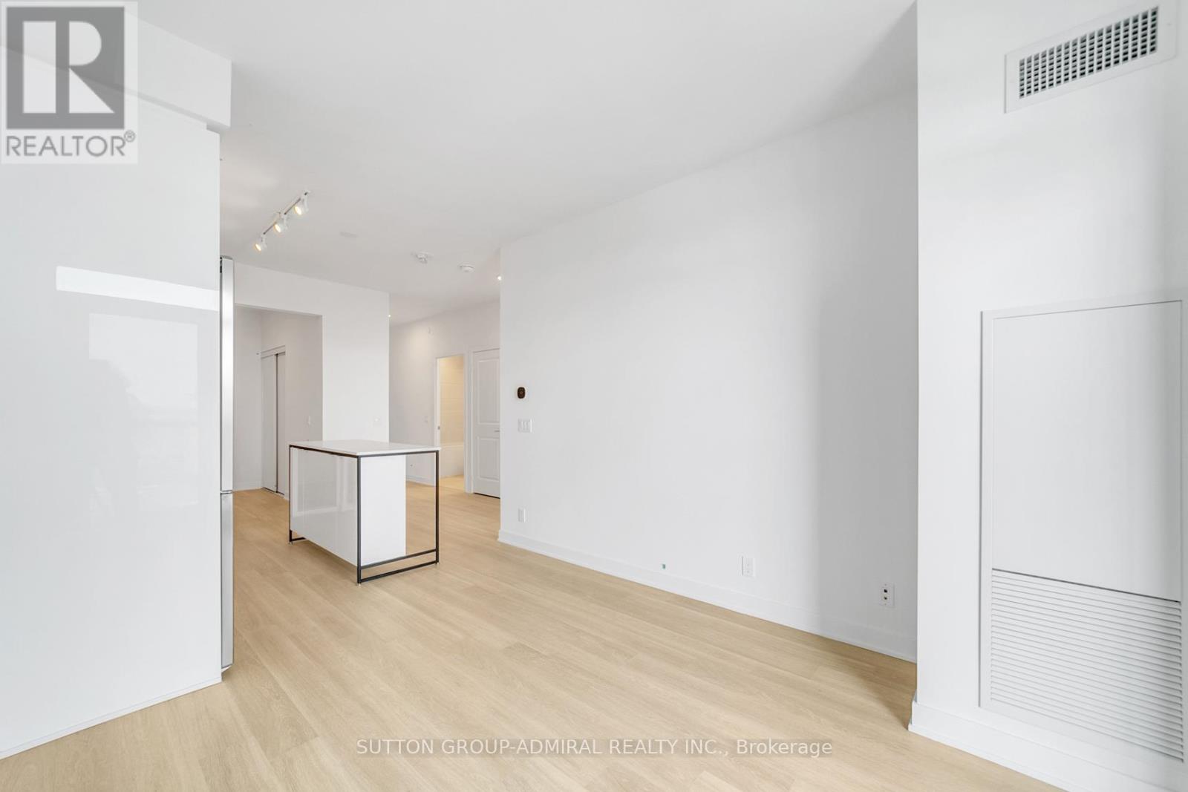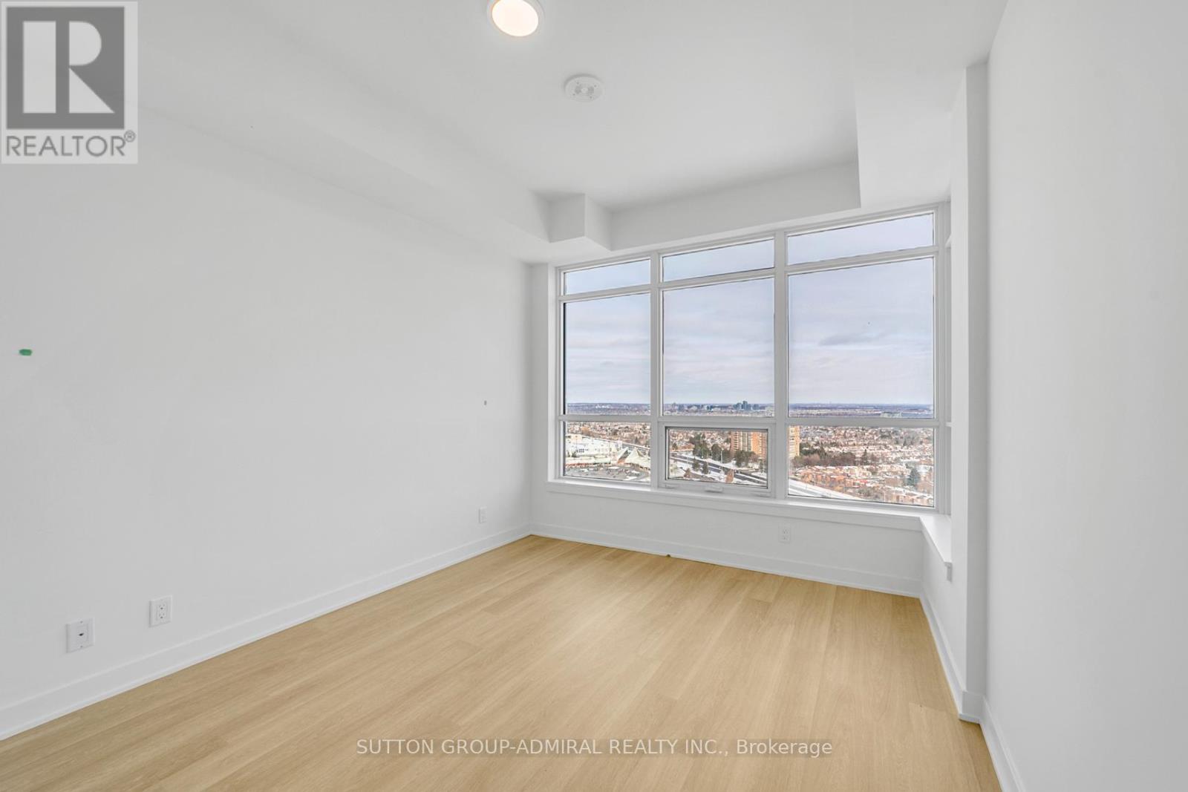2309 - 50 Upper Mall Way Vaughan, Ontario L4J 0J2
$699,000Maintenance, Heat, Common Area Maintenance, Insurance, Water, Parking
$454.15 Monthly
Maintenance, Heat, Common Area Maintenance, Insurance, Water, Parking
$454.15 MonthlyTax Not Assessed : ASSIGNMENT SALE Welcome to this stunning, never-lived-in apartment in a prime location! This modern unit features bright, open-concept living spaces, elegant finishes, and expansive windows that bathe the home in natural light. . The sleek kitchen boasts high-end appliances, stylish cabinetry, and ample counter space perfect for cooking and entertaining. The spacious primary bedroom offers comfort and tranquility, while the versatile den can easily be converted into a second bedroom. Contemporary bathrooms provide a touch of luxury to your daily routine .Convenience is at your doorstep with direct access to a shopping mall featuring trendy shops, cozy cafes, and diverse dining options. Public transit is just steps away, ensuring easy commutes. Surrounded by parks, entertainment, and essential amenities, this apartment is the perfect blend of modern city living and everyday convenience. (id:24801)
Property Details
| MLS® Number | N11947780 |
| Property Type | Single Family |
| Community Name | Brownridge |
| Community Features | Pet Restrictions |
| Features | Balcony, Carpet Free |
| Parking Space Total | 1 |
Building
| Bathroom Total | 2 |
| Bedrooms Above Ground | 1 |
| Bedrooms Below Ground | 1 |
| Bedrooms Total | 2 |
| Amenities | Separate Electricity Meters, Storage - Locker |
| Appliances | Dishwasher, Dryer, Microwave, Range, Refrigerator, Stove, Washer |
| Cooling Type | Central Air Conditioning |
| Exterior Finish | Steel |
| Flooring Type | Laminate |
| Size Interior | 600 - 699 Ft2 |
| Type | Apartment |
Parking
| Underground |
Land
| Acreage | No |
Rooms
| Level | Type | Length | Width | Dimensions |
|---|---|---|---|---|
| Flat | Living Room | 6.464 m | 3.05 m | 6.464 m x 3.05 m |
| Flat | Dining Room | 6.4 m | 3.05 m | 6.4 m x 3.05 m |
| Flat | Kitchen | 6.4 m | 3.05 m | 6.4 m x 3.05 m |
| Flat | Primary Bedroom | 3.4 m | 2.95 m | 3.4 m x 2.95 m |
| Flat | Den | 2.62 m | 2.34 m | 2.62 m x 2.34 m |
https://www.realtor.ca/real-estate/27859607/2309-50-upper-mall-way-vaughan-brownridge-brownridge
Contact Us
Contact us for more information
Sean Shahvari
Salesperson
(416) 829-5953
www.mrrichmondhillhomes.ca/
www.facebook.com/seanshahvarigroup/?modal=admin_todo_tour
1206 Centre Street
Thornhill, Ontario L4J 3M9
(416) 739-7200
(416) 739-9367
www.suttongroupadmiral.com/
Sahar Radmehr
Salesperson
1206 Centre Street
Thornhill, Ontario L4J 3M9
(416) 739-7200
(416) 739-9367
www.suttongroupadmiral.com/






























