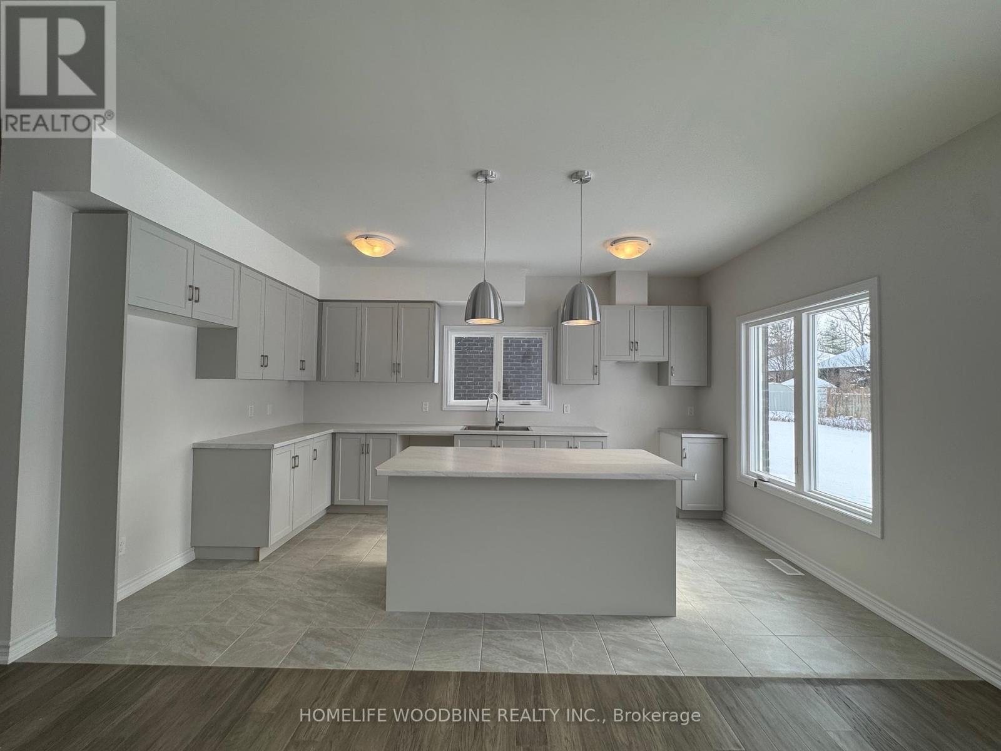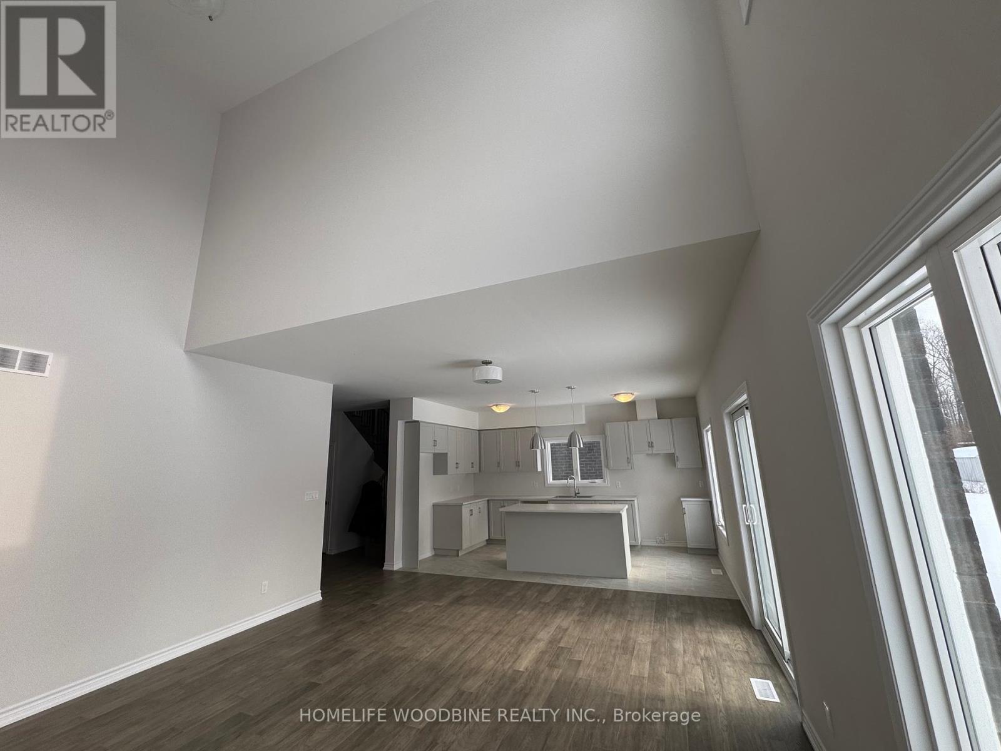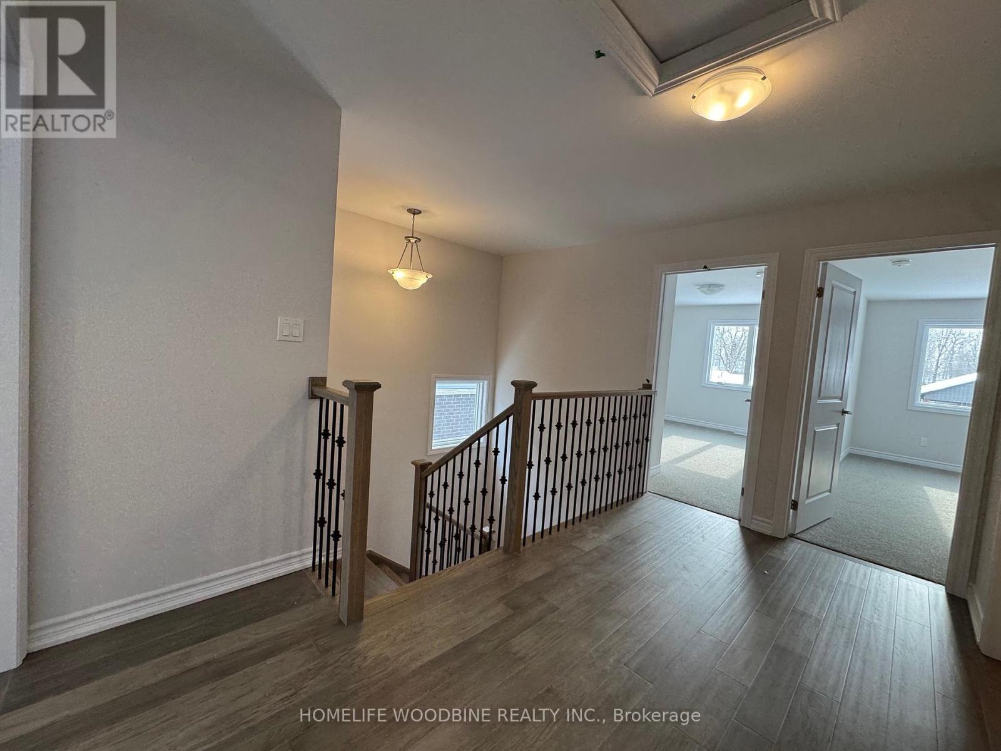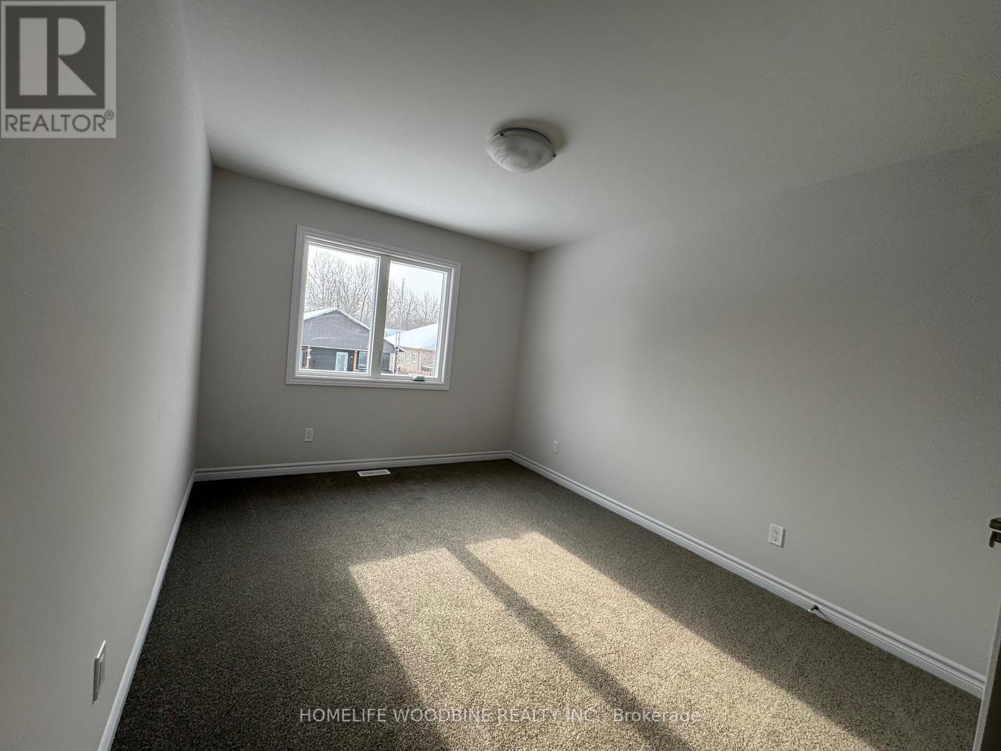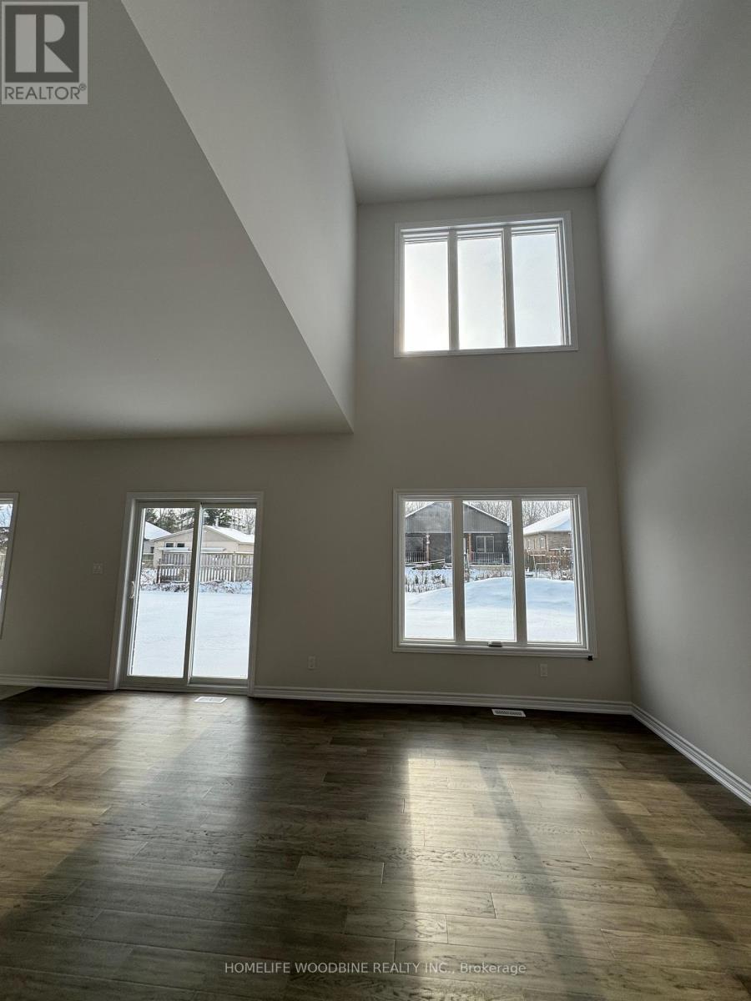3239 Parker Avenue Fort Erie, Ontario L0S 1N0
$2,500 Monthly
Brand new, never lived in home. 2065 square feet. Well laid out with 2 story family room full of light! huge back yard, walkout from dining area. located close to Crystal Beach, and other beaches and parks. Great for retirement. A huge kitchen with all brand new Appliances (to be delivered) , 9-ft ceilings on main floor and large windows all through out of the house flood it with natural light. Second floor has four bedrooms with 2 primary bedrooms. The main primary bedroom has a 5 piece En-suite and a walk-in closet, and a private balcony on to the front of the house. Laundry level on main floor. Double garage with entry into the house. Blinds will be installed before you move in. Tenant pays all Utilities! (id:24801)
Property Details
| MLS® Number | X11947807 |
| Property Type | Single Family |
| Community Name | 335 - Ridgeway |
| Amenities Near By | Beach, Park |
| Parking Space Total | 4 |
Building
| Bathroom Total | 4 |
| Bedrooms Above Ground | 4 |
| Bedrooms Total | 4 |
| Basement Development | Unfinished |
| Basement Type | N/a (unfinished) |
| Construction Style Attachment | Semi-detached |
| Cooling Type | Central Air Conditioning |
| Exterior Finish | Brick, Aluminum Siding |
| Flooring Type | Laminate, Ceramic, Carpeted |
| Foundation Type | Poured Concrete |
| Half Bath Total | 1 |
| Heating Fuel | Natural Gas |
| Heating Type | Forced Air |
| Stories Total | 2 |
| Type | House |
| Utility Water | Municipal Water |
Parking
| Garage |
Land
| Acreage | No |
| Land Amenities | Beach, Park |
| Sewer | Sanitary Sewer |
Rooms
| Level | Type | Length | Width | Dimensions |
|---|---|---|---|---|
| Second Level | Primary Bedroom | 4.57 m | 4.26 m | 4.57 m x 4.26 m |
| Second Level | Bedroom 2 | 3.78 m | 3.17 m | 3.78 m x 3.17 m |
| Second Level | Bedroom 3 | 3.54 m | 3.35 m | 3.54 m x 3.35 m |
| Second Level | Bedroom 4 | 3.68 m | 3.62 m | 3.68 m x 3.62 m |
| Main Level | Great Room | 4.27 m | 3.54 m | 4.27 m x 3.54 m |
| Main Level | Dining Room | 4.27 m | 3.05 m | 4.27 m x 3.05 m |
| Main Level | Family Room | 4.88 m | 2.74 m | 4.88 m x 2.74 m |
| Main Level | Kitchen | 4.26 m | 2.62 m | 4.26 m x 2.62 m |
| Main Level | Study | 3.05 m | 2.43 m | 3.05 m x 2.43 m |
https://www.realtor.ca/real-estate/27859671/3239-parker-avenue-fort-erie-335-ridgeway-335-ridgeway
Contact Us
Contact us for more information
Kash Vasal
Broker of Record
(647) 290-5274
www.therealestateking.com/
680 Rexdale Blvd Unit 202
Toronto, Ontario M9W 0B5
(416) 741-4443
(416) 679-0443
www.homelifewoodbine.ca





