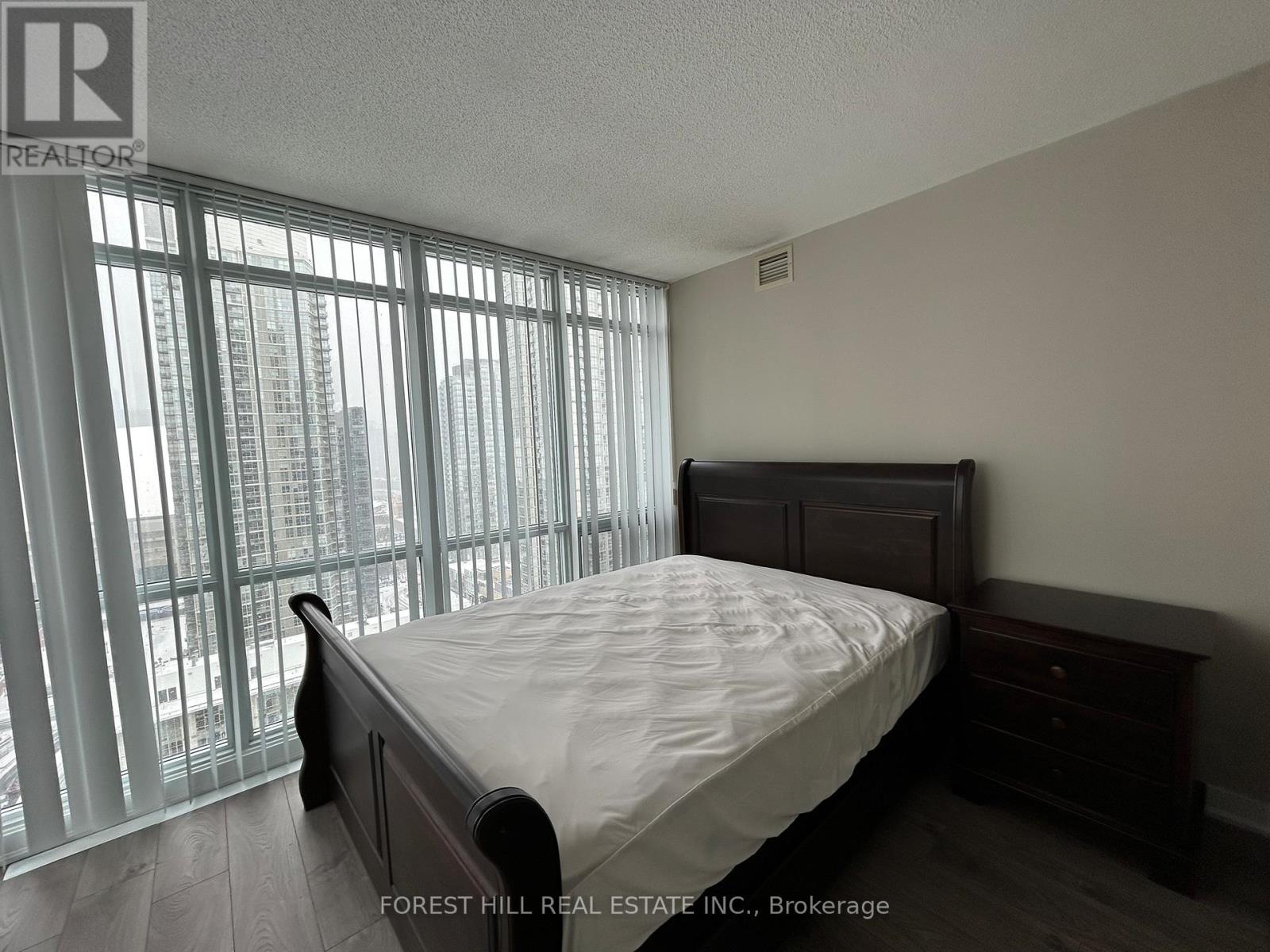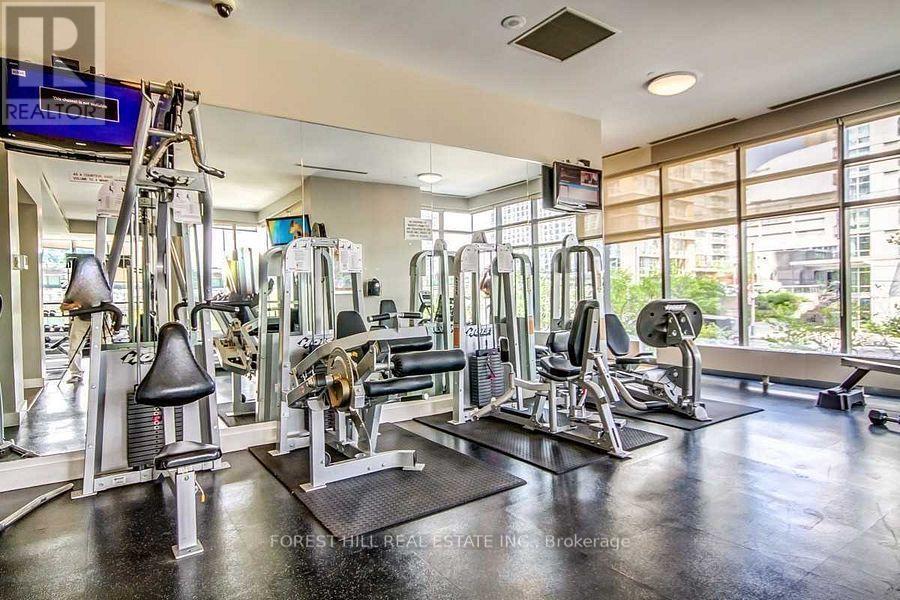2906 - 15 Fort York Boulevard Toronto, Ontario M5V 3Y4
$3,250 Monthly
Stunning Bright & Spacious 2 Bdrms Corner Unit With Spectacular View In One Of The Most Desired DT/Lakeshore Areas! Clean & Tidy Move In Condition & Enjoy Open Concept With Wrap Around Floor To Ceiling Windows! Amazing Amenities! Close By Financial District, Union Station, Gardiner, Steps To Groceries, Restaurants, Cafes, Ttc, Banks, Parks, Schools, Waterfront & A Lot More To Be Discovered! **** EXTRAS **** Stainless Steel Appliances: Fridge, Stove, Dishwasher, Washer/Dryer, Microwave, TV, All Elfs & Window Coverings & High End Funitures. (id:24801)
Property Details
| MLS® Number | C11947889 |
| Property Type | Single Family |
| Community Name | Waterfront Communities C1 |
| Amenities Near By | Public Transit, Park, Schools |
| Community Features | Pet Restrictions |
| Features | Balcony, Carpet Free |
| Parking Space Total | 1 |
| View Type | View |
Building
| Bathroom Total | 2 |
| Bedrooms Above Ground | 2 |
| Bedrooms Total | 2 |
| Amenities | Security/concierge, Exercise Centre, Party Room |
| Cooling Type | Central Air Conditioning |
| Exterior Finish | Brick |
| Flooring Type | Laminate, Ceramic |
| Heating Fuel | Natural Gas |
| Heating Type | Forced Air |
| Size Interior | 700 - 799 Ft2 |
| Type | Apartment |
Parking
| Underground | |
| Garage |
Land
| Acreage | No |
| Land Amenities | Public Transit, Park, Schools |
| Surface Water | Lake/pond |
Rooms
| Level | Type | Length | Width | Dimensions |
|---|---|---|---|---|
| Main Level | Living Room | 3.5 m | 2.8 m | 3.5 m x 2.8 m |
| Main Level | Dining Room | 2.5 m | 2.8 m | 2.5 m x 2.8 m |
| Main Level | Kitchen | 3.05 m | 1.5 m | 3.05 m x 1.5 m |
| Main Level | Primary Bedroom | 3.95 m | 9.02 m | 3.95 m x 9.02 m |
| Main Level | Bedroom 2 | 3.45 m | 2.7 m | 3.45 m x 2.7 m |
Contact Us
Contact us for more information
Ethan Yang
Broker
15 Lesmill Rd Unit 1
Toronto, Ontario M3B 2T3
(416) 929-4343
Baimin Xia
Broker
www.boyahomes.com/
www.facebook.com/boyahomes
15 Lesmill Rd Unit 1
Toronto, Ontario M3B 2T3
(416) 929-4343
























