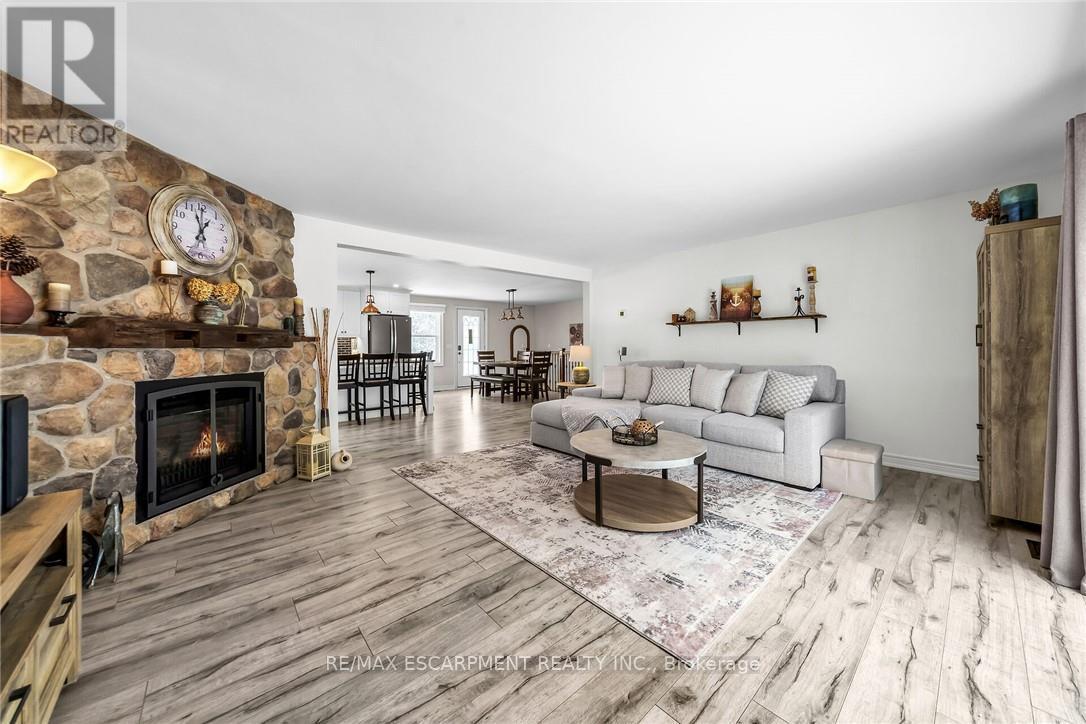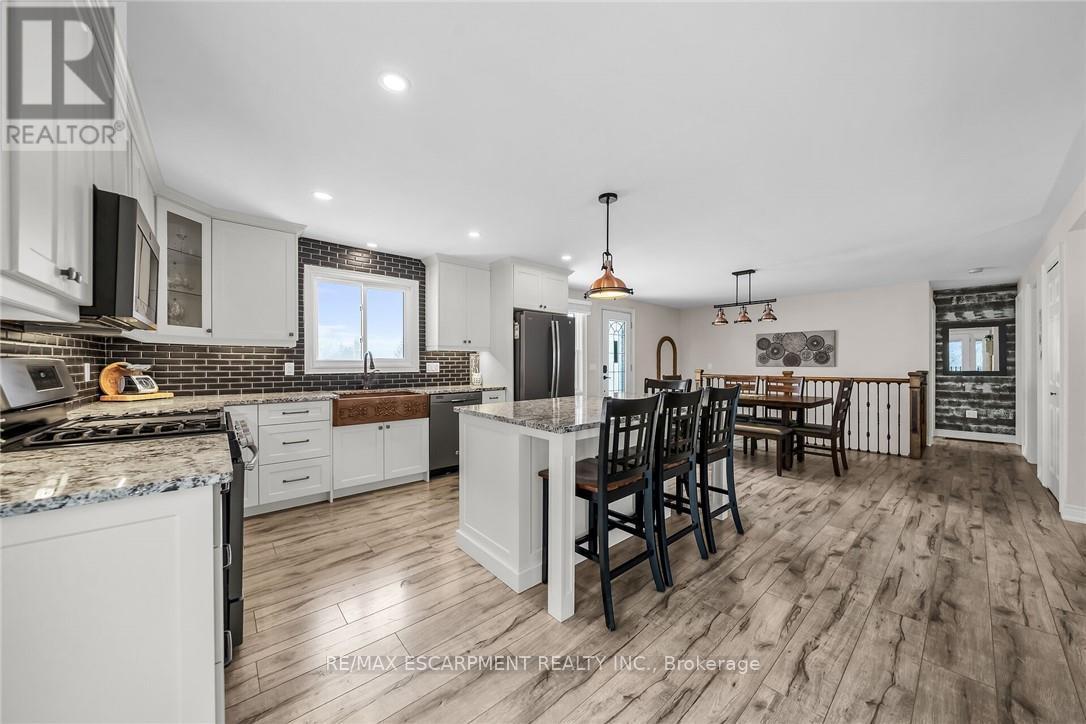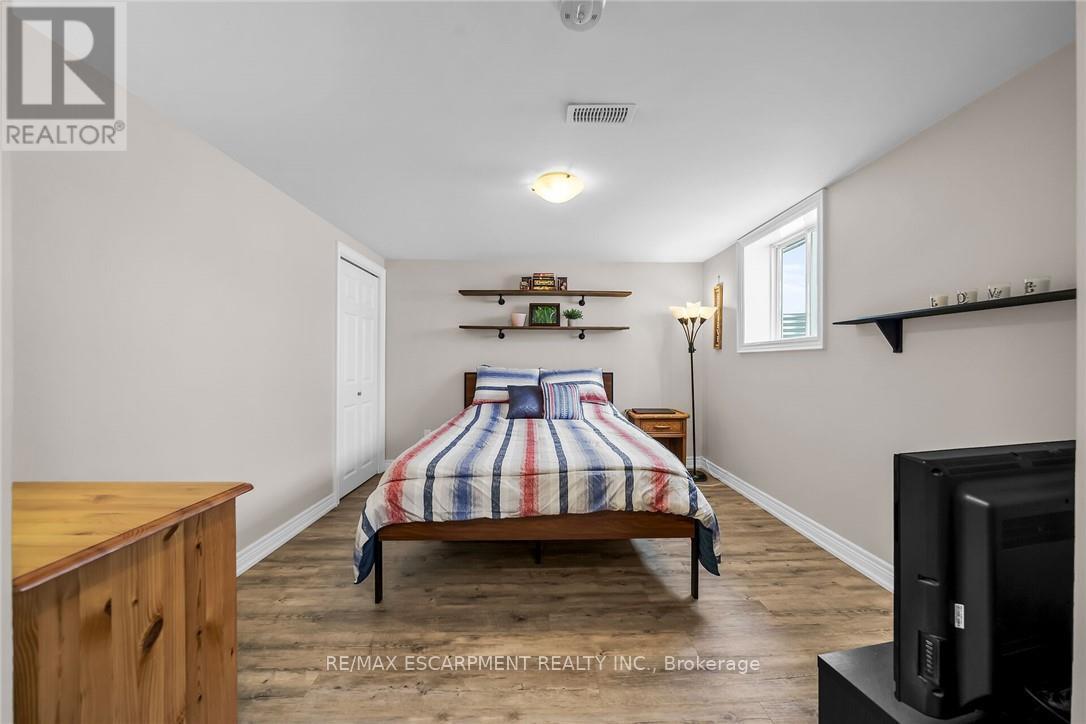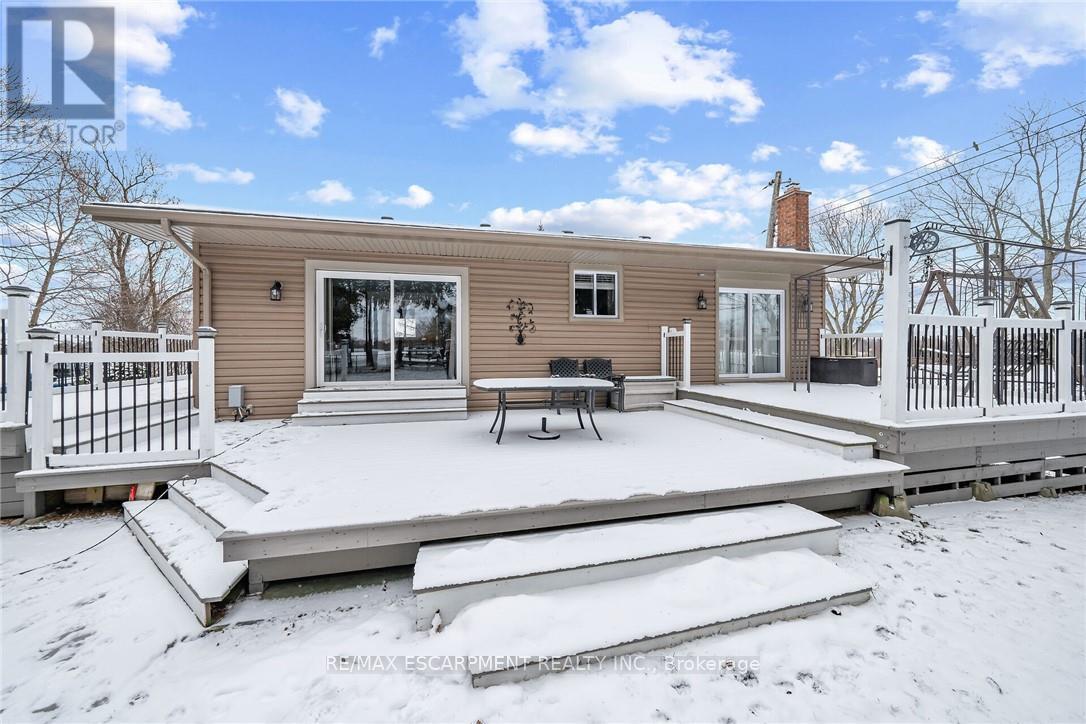329 Haldimand #17 Road Haldimand, Ontario N1A 2W4
$999,900
Experience "Life on the Grand at this 1.9ac property located btwn Cayuga & Dunnville offering 107ft River frontage w/over 22 miles of navigable water to enjoy w/excellent boating & fishing at doorstep. Incs renovated bungalow (both levels'17 ) ftrs new kitchen'17 sporting white cabinetry, granite counters, island, SS appliances, dining area, living room w/gas FP & sliding door WO to 808sf side/rear deck & fenced yard, 5 pc bath w/laundry, primary bedroom ftrs patio door deck WO & guest bedroom. Lower level incs 500sf family room w/gas FP, 3pc bath'21, 3rd bedroom & utility/laundry/storage room. Extras -400sf riverfront deck/patio'19, dock'22, laminate & luxury vinyl flooring'17, 7KW gas generator, n/g furn/AC'17, 4000g cistern, UV'21, septic tank/tile field'17, R-80 attic insulation'21, roof'15, MF windows/patio door'22 3 sheds & more! (id:24801)
Property Details
| MLS® Number | X11947888 |
| Property Type | Single Family |
| Community Name | Dunnville |
| Features | In-law Suite |
| Parking Space Total | 8 |
| Water Front Type | Waterfront |
Building
| Bathroom Total | 2 |
| Bedrooms Above Ground | 2 |
| Bedrooms Below Ground | 1 |
| Bedrooms Total | 3 |
| Appliances | Water Heater |
| Architectural Style | Bungalow |
| Basement Development | Finished |
| Basement Type | Full (finished) |
| Construction Style Attachment | Detached |
| Cooling Type | Central Air Conditioning |
| Exterior Finish | Vinyl Siding |
| Fireplace Present | Yes |
| Foundation Type | Poured Concrete |
| Heating Fuel | Natural Gas |
| Heating Type | Forced Air |
| Stories Total | 1 |
| Size Interior | 1,100 - 1,500 Ft2 |
| Type | House |
| Utility Water | Cistern |
Land
| Acreage | No |
| Sewer | Septic System |
| Size Frontage | 107 Ft ,1 In |
| Size Irregular | 107.1 Ft |
| Size Total Text | 107.1 Ft |
Rooms
| Level | Type | Length | Width | Dimensions |
|---|---|---|---|---|
| Basement | Laundry Room | 4.55 m | 1.73 m | 4.55 m x 1.73 m |
| Basement | Other | 4.32 m | 1.73 m | 4.32 m x 1.73 m |
| Basement | Bedroom | 3.4 m | 3.33 m | 3.4 m x 3.33 m |
| Basement | Bathroom | 2.36 m | 2.18 m | 2.36 m x 2.18 m |
| Basement | Utility Room | 7.47 m | 1.88 m | 7.47 m x 1.88 m |
| Basement | Family Room | 5.51 m | 8.13 m | 5.51 m x 8.13 m |
| Main Level | Kitchen | 4.67 m | 4.01 m | 4.67 m x 4.01 m |
| Main Level | Dining Room | 3.15 m | 4.75 m | 3.15 m x 4.75 m |
| Main Level | Living Room | 4.65 m | 5.46 m | 4.65 m x 5.46 m |
| Main Level | Bedroom | 3.73 m | 3.56 m | 3.73 m x 3.56 m |
| Main Level | Primary Bedroom | 4.67 m | 3.56 m | 4.67 m x 3.56 m |
| Main Level | Bathroom | 4.62 m | 2.59 m | 4.62 m x 2.59 m |
https://www.realtor.ca/real-estate/27859841/329-haldimand-17-road-haldimand-dunnville-dunnville
Contact Us
Contact us for more information
Peter Ralph Hogeterp
Salesperson
325 Winterberry Drive #4b
Hamilton, Ontario L8J 0B6
(905) 573-1188
(905) 573-1189











































