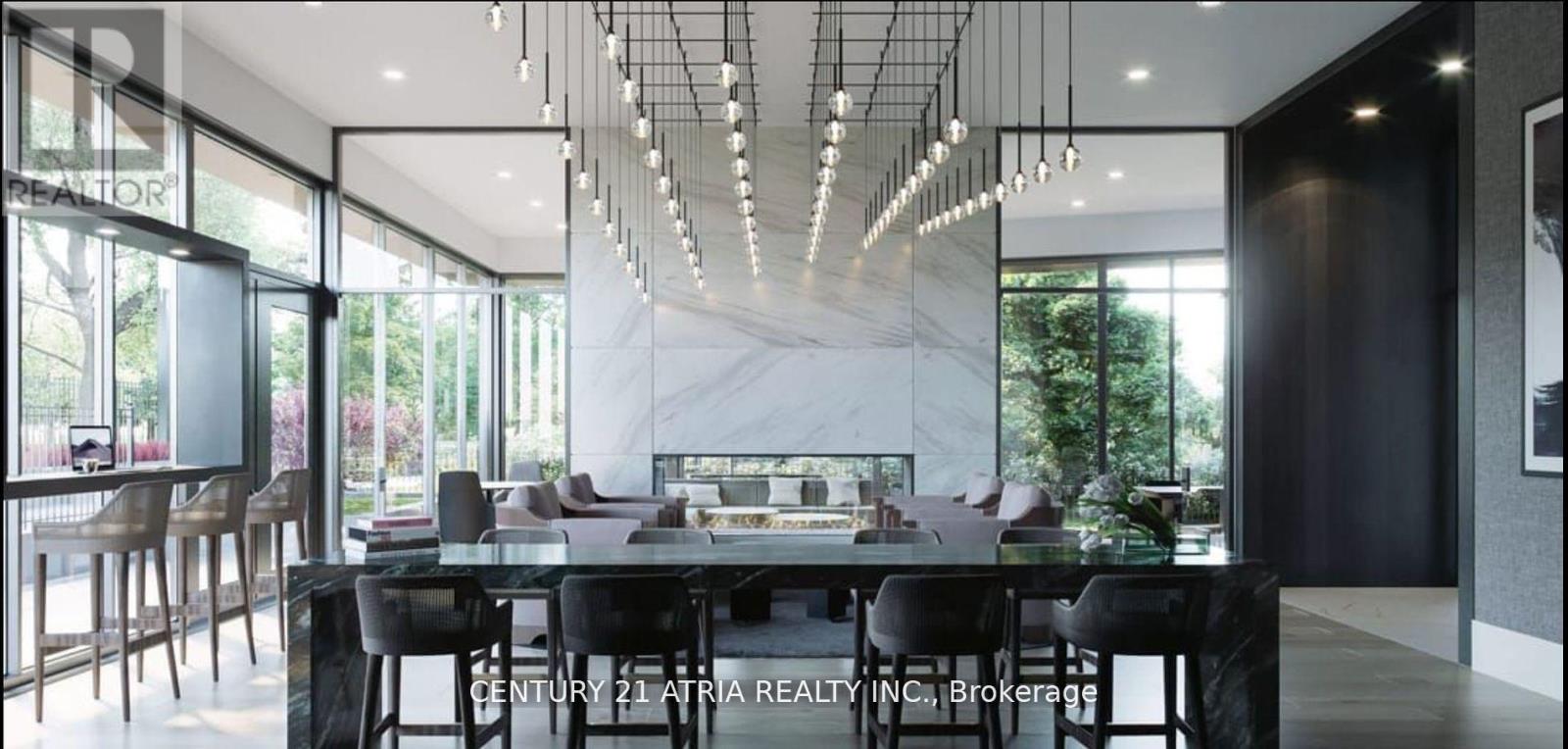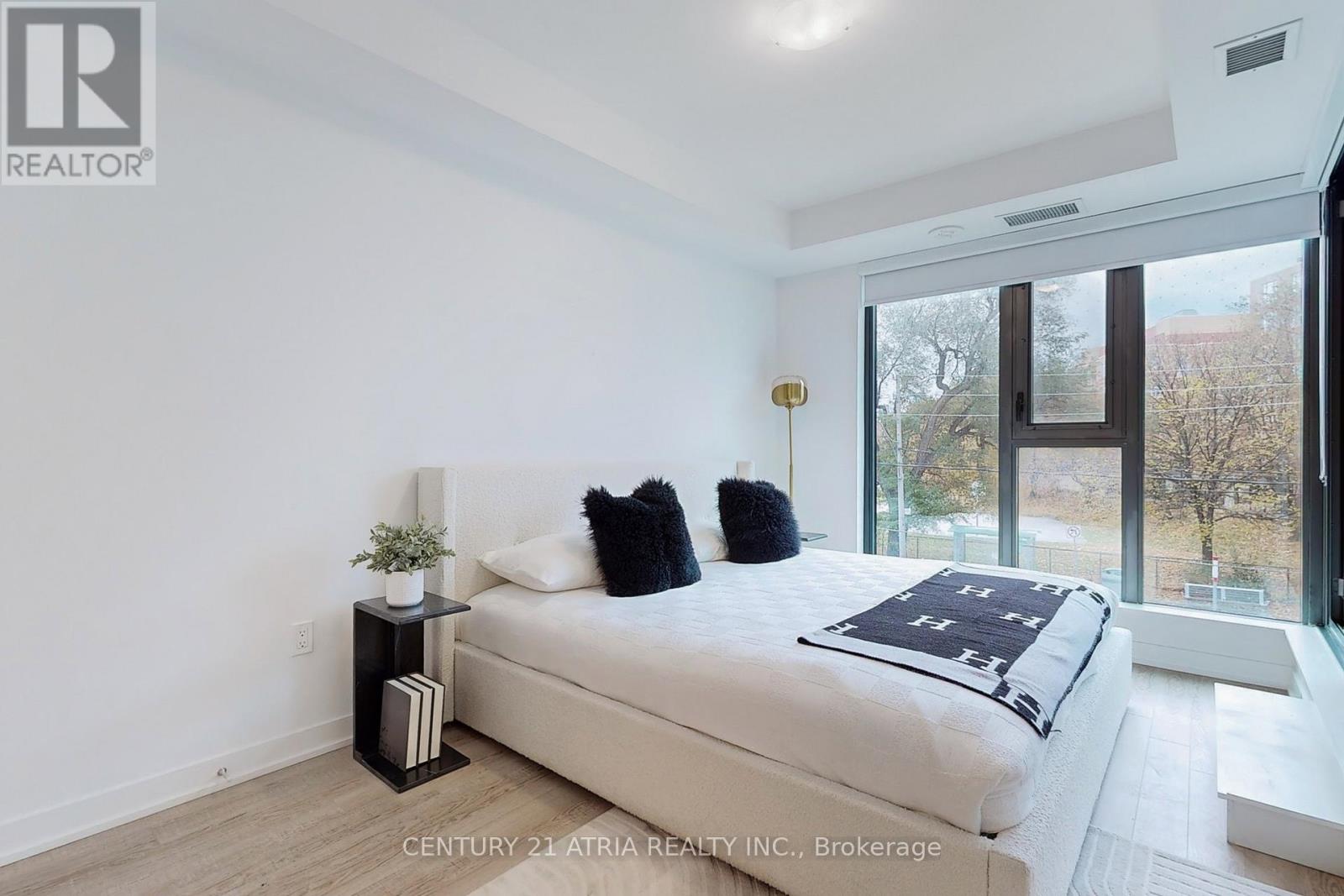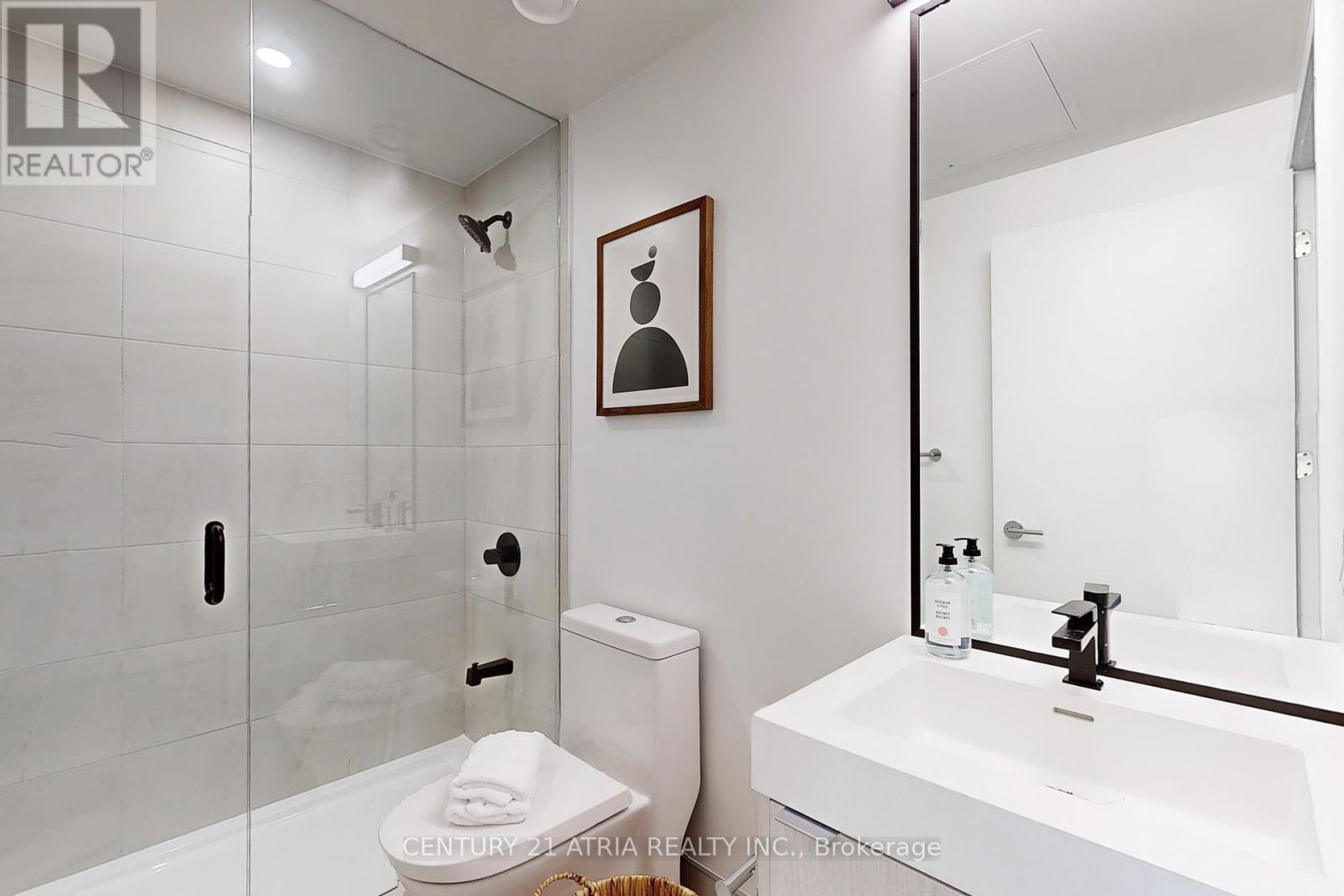101 - 250 Lawrence Avenue W Toronto, Ontario M4M 1B1
$4,500 Monthly
Discover upscale urban living in this newly constructed luxury condo townhouse in prestigiousLawrence Park. Spanning approximately 1,200 sq. ft., this bright and expansive unit features sleeklaminate flooring, a contemporary kitchen with extended cabinetry, under-cabinet lighting, quartzcountertops, a stylish backsplash, and built-in appliances. Enjoy two bedrooms, a den, and a balconywith southern exposure. The private south-facing patio is perfect for relaxation or entertaining.Amenities include a Party Room, Rooftop Lounge, Co-Working Lounge, Dog Wash Station, and aFitness/Yoga Studio. Conveniently located minutes from top private schools like UCC, TFS, Crescent,and with easy access to the 401. Bus services are at your doorstep, and Havergal College is just a short walk away **** EXTRAS **** Included 1 Parking & 1 Locker - Great Amenities: Concierge, Party Room, Rooftop Lounge, Co-WorkingLounge, Dog Wash, Fitness/Yoga Studio (id:24801)
Property Details
| MLS® Number | C11947993 |
| Property Type | Single Family |
| Neigbourhood | Lytton Park |
| Community Name | Lawrence Park North |
| Community Features | Pet Restrictions |
| Features | Carpet Free, Guest Suite |
| Parking Space Total | 1 |
Building
| Bathroom Total | 3 |
| Bedrooms Above Ground | 2 |
| Bedrooms Below Ground | 1 |
| Bedrooms Total | 3 |
| Amenities | Separate Electricity Meters, Storage - Locker |
| Appliances | Garage Door Opener Remote(s) |
| Cooling Type | Central Air Conditioning |
| Exterior Finish | Brick, Concrete |
| Flooring Type | Laminate |
| Half Bath Total | 1 |
| Heating Fuel | Natural Gas |
| Heating Type | Forced Air |
| Stories Total | 2 |
| Size Interior | 1,200 - 1,399 Ft2 |
| Type | Apartment |
Parking
| Underground |
Land
| Acreage | No |
Rooms
| Level | Type | Length | Width | Dimensions |
|---|---|---|---|---|
| Second Level | Primary Bedroom | 4.32 m | 2.9 m | 4.32 m x 2.9 m |
| Second Level | Den | 2.59 m | 2.44 m | 2.59 m x 2.44 m |
| Main Level | Kitchen | 4.7 m | 2.85 m | 4.7 m x 2.85 m |
| Main Level | Living Room | 2.95 m | 4.7 m | 2.95 m x 4.7 m |
| Main Level | Dining Room | 4.7 m | 2.85 m | 4.7 m x 2.85 m |
| Main Level | Bedroom | 2.74 m | 2.87 m | 2.74 m x 2.87 m |
Contact Us
Contact us for more information
Armin Partash
Broker
501 Queen St W #200
Toronto, Ontario M5V 2B4
(416) 203-8838
(416) 203-8885
HTTP://www.century21atria.com
































