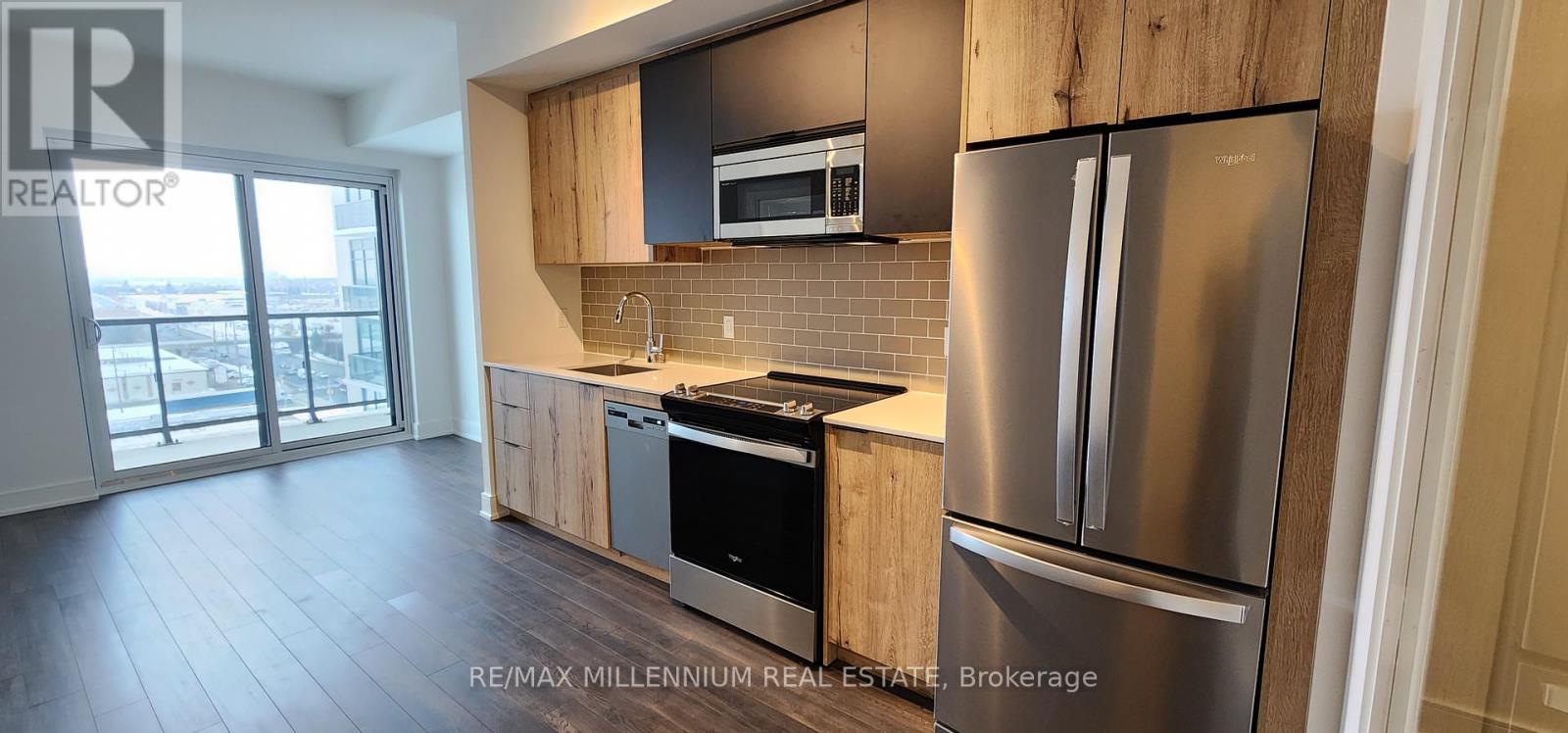1216 - 1350 Ellesmere Road Toronto, Ontario M1P 5A5
$589,899Maintenance, Common Area Maintenance
$341.48 Monthly
Maintenance, Common Area Maintenance
$341.48 MonthlyWelcome to Elle Condos at Brimley & Ellesmere! This Brand-New 1-Bed + Den suite offers 1.5 baths,with a Den with a door, making it ideal as a second bedroom or office space. Enjoy breathtakingNorth-West views and plenty of natural light from the 12th-floor balcony and floor-to-ceilingwindows. The sleek Euro-style kitchen boasts two-tone cabinetry, stone countertops, and stainlesssteel appliances. Conveniently located steps from TTC and just minutes to Scarborough Town Centre,this modern condo is the perfect mix of style and accessibility. Dont miss out on this incredibleopportunity! **** EXTRAS **** Concierge, Gym, Games Room, Lounge, Party Room, Bike Parking, Outdoor Terrace, Pet Wash Facility, Parcel storage (id:24801)
Property Details
| MLS® Number | E11947949 |
| Property Type | Single Family |
| Community Name | Bendale |
| Amenities Near By | Park, Place Of Worship |
| Community Features | Pet Restrictions |
| Features | Balcony |
Building
| Bathroom Total | 2 |
| Bedrooms Above Ground | 1 |
| Bedrooms Below Ground | 1 |
| Bedrooms Total | 2 |
| Amenities | Exercise Centre, Visitor Parking |
| Appliances | Dishwasher, Dryer, Refrigerator, Washer |
| Cooling Type | Central Air Conditioning |
| Exterior Finish | Brick, Stucco |
| Half Bath Total | 1 |
| Heating Fuel | Natural Gas |
| Heating Type | Forced Air |
| Size Interior | 500 - 599 Ft2 |
| Type | Apartment |
Land
| Acreage | No |
| Land Amenities | Park, Place Of Worship |
Rooms
| Level | Type | Length | Width | Dimensions |
|---|---|---|---|---|
| Flat | Den | 2.13 m | 2.65 m | 2.13 m x 2.65 m |
| Flat | Kitchen | 6.03 m | 2.92 m | 6.03 m x 2.92 m |
| Flat | Living Room | 6.03 m | 2.92 m | 6.03 m x 2.92 m |
| Flat | Dining Room | 6.03 m | 2.92 m | 6.03 m x 2.92 m |
| Flat | Bedroom | 2.83 m | 3.04 m | 2.83 m x 3.04 m |
https://www.realtor.ca/real-estate/27859951/1216-1350-ellesmere-road-toronto-bendale-bendale
Contact Us
Contact us for more information
Rushi Patel
Salesperson
www.facebook.com/RushiPatelHomes?mibextid=ZbWKwL
81 Zenway Blvd #25
Woodbridge, Ontario L4H 0S5
(905) 265-2200
(905) 265-2203































