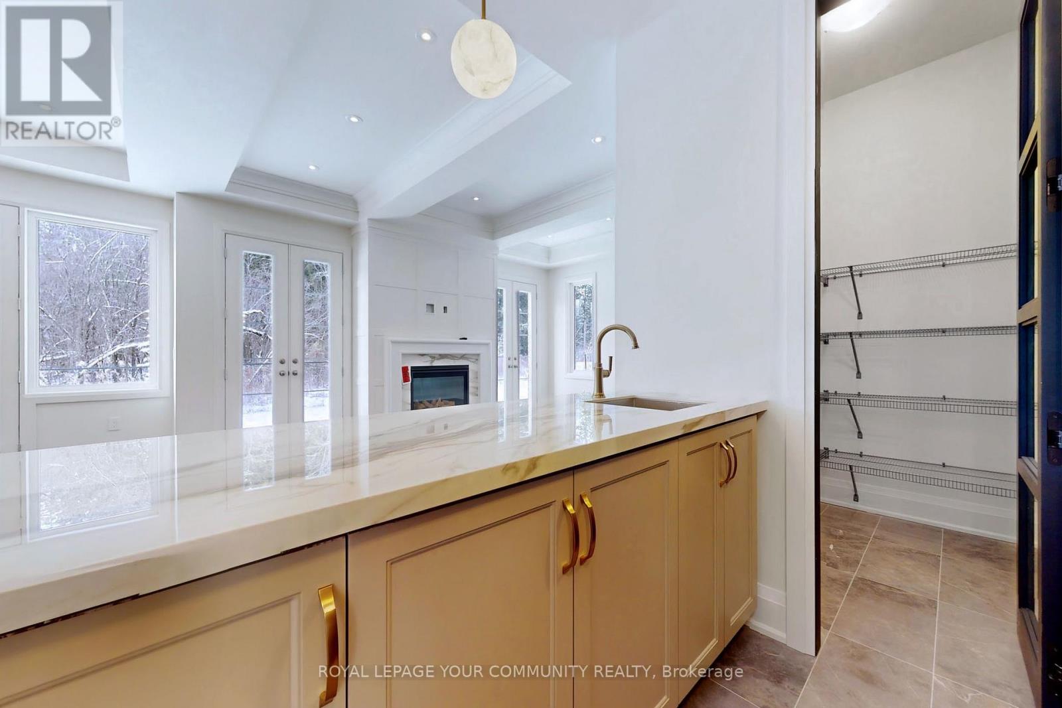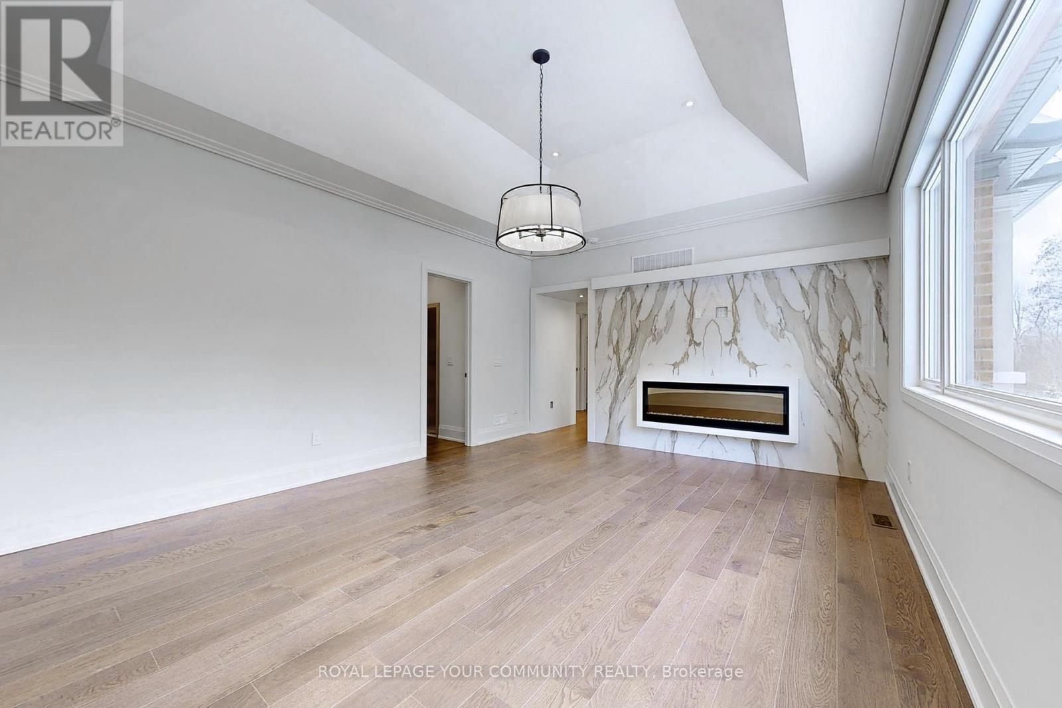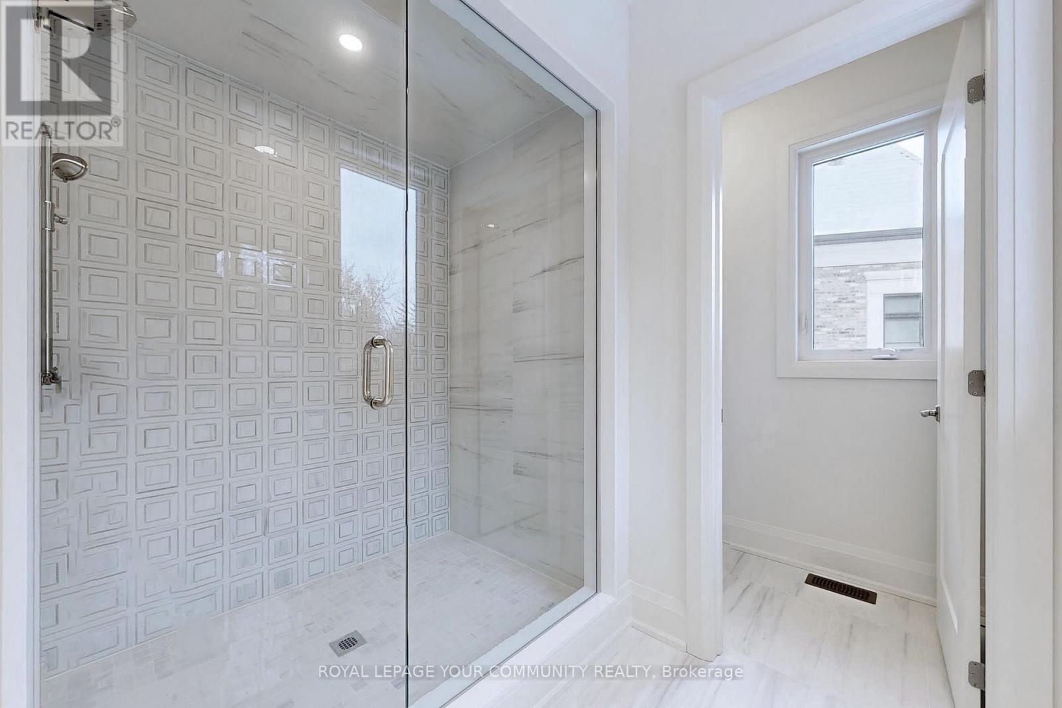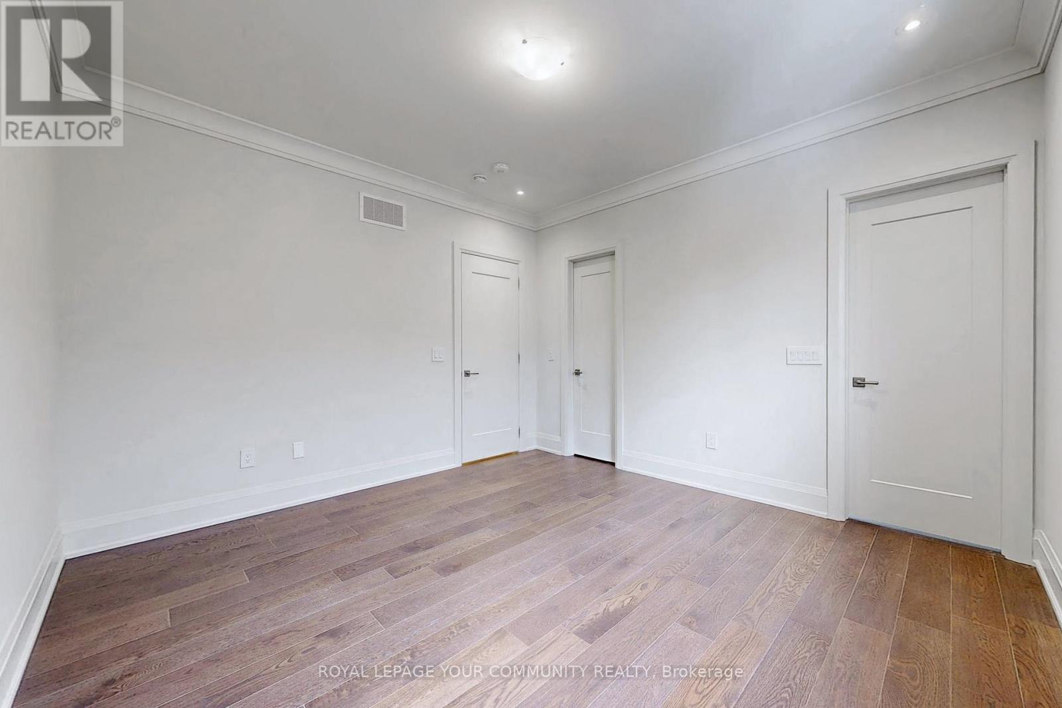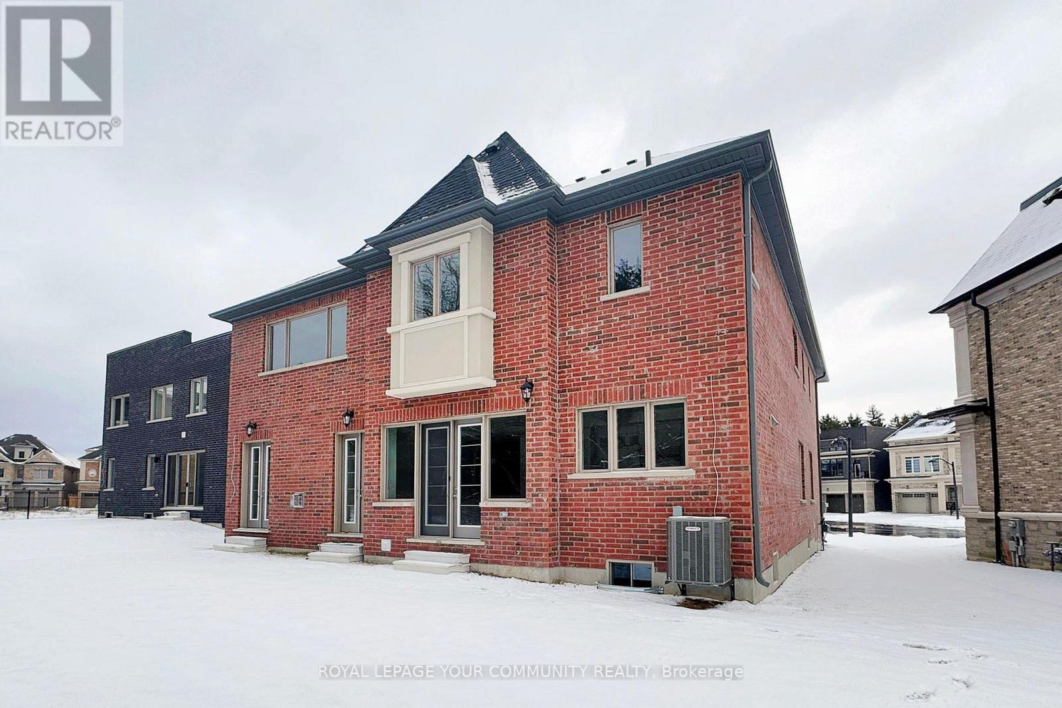28 Night Sky Court Richmond Hill, Ontario L4C 2R4
$3,519,990
Welcome to the Luxurious Home in Richmond Hill's Most Prestigious And Sought After Community -Observatory Hill. This Stunning 4 Bedroom and 5 Bathroom home is over 4000 Sq Ft and has so much to offer! It has NEVER BEEN LIVED IN!! built by Aspen Ridge Homes, located in a court backing onto greenspace, interior designed by Giordana Car-DiRenzo. Excellent Layout with Open Concept, Upgraded Kitchen W/Large Breakfast Area, High-End S/S Appliances, Waterfall Island,B/I Bar, Hardwood Flooring, Pot Lights, Gas Fireplace, Crown Moulding, Retreat Space with Sauna, and much more! Prime Location in a Top-Ranked School Zone, Close to Hwy 404, 407, GO Station, public transit, Restaurants and shops. Comes with Tarion Warranty. This is a Must See! (id:24801)
Property Details
| MLS® Number | N11947954 |
| Property Type | Single Family |
| Community Name | Observatory |
| Features | Irregular Lot Size, Sauna |
| Parking Space Total | 6 |
Building
| Bathroom Total | 5 |
| Bedrooms Above Ground | 4 |
| Bedrooms Total | 4 |
| Appliances | Dishwasher, Refrigerator, Stove |
| Basement Development | Partially Finished |
| Basement Type | N/a (partially Finished) |
| Construction Style Attachment | Detached |
| Cooling Type | Central Air Conditioning |
| Exterior Finish | Stone, Stucco |
| Fireplace Present | Yes |
| Flooring Type | Hardwood |
| Foundation Type | Unknown |
| Half Bath Total | 1 |
| Heating Fuel | Natural Gas |
| Heating Type | Forced Air |
| Stories Total | 2 |
| Type | House |
| Utility Water | Municipal Water |
Parking
| Garage |
Land
| Acreage | No |
| Sewer | Sanitary Sewer |
| Size Depth | 107 Ft |
| Size Frontage | 47 Ft ,1 In |
| Size Irregular | 47.15 X 107.03 Ft ; Widens To 67.98 Rear |
| Size Total Text | 47.15 X 107.03 Ft ; Widens To 67.98 Rear |
Rooms
| Level | Type | Length | Width | Dimensions |
|---|---|---|---|---|
| Second Level | Bedroom 4 | 3.96 m | 5.7 m | 3.96 m x 5.7 m |
| Second Level | Laundry Room | Measurements not available | ||
| Second Level | Primary Bedroom | 4.27 m | 5.36 m | 4.27 m x 5.36 m |
| Second Level | Bedroom 2 | 3.66 m | 3.9 m | 3.66 m x 3.9 m |
| Second Level | Bedroom 3 | 3.96 m | 3.57 m | 3.96 m x 3.57 m |
| Main Level | Den | 3.35 m | 3.54 m | 3.35 m x 3.54 m |
| Main Level | Living Room | 7.01 m | 4.02 m | 7.01 m x 4.02 m |
| Main Level | Dining Room | 7.01 m | 4.02 m | 7.01 m x 4.02 m |
| Main Level | Family Room | 5.52 m | 4.27 m | 5.52 m x 4.27 m |
| Main Level | Eating Area | 4.66 m | 3.38 m | 4.66 m x 3.38 m |
| Main Level | Kitchen | 3.02 m | 4.27 m | 3.02 m x 4.27 m |
| Main Level | Mud Room | Measurements not available |
https://www.realtor.ca/real-estate/27859958/28-night-sky-court-richmond-hill-observatory-observatory
Contact Us
Contact us for more information
Angie De Cola
Broker
8854 Yonge Street
Richmond Hill, Ontario L4C 0T4
(905) 731-2000
(905) 886-7556











