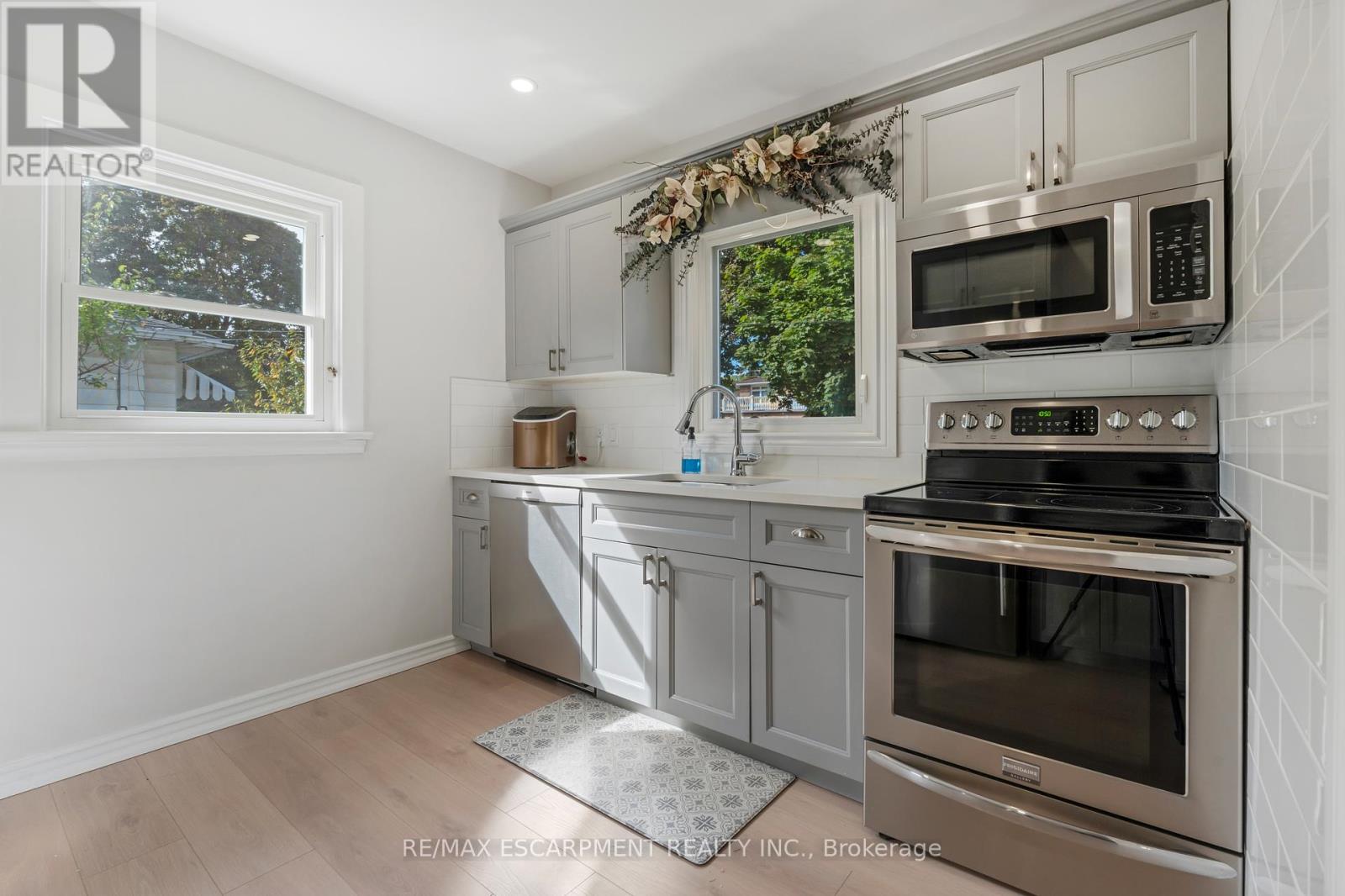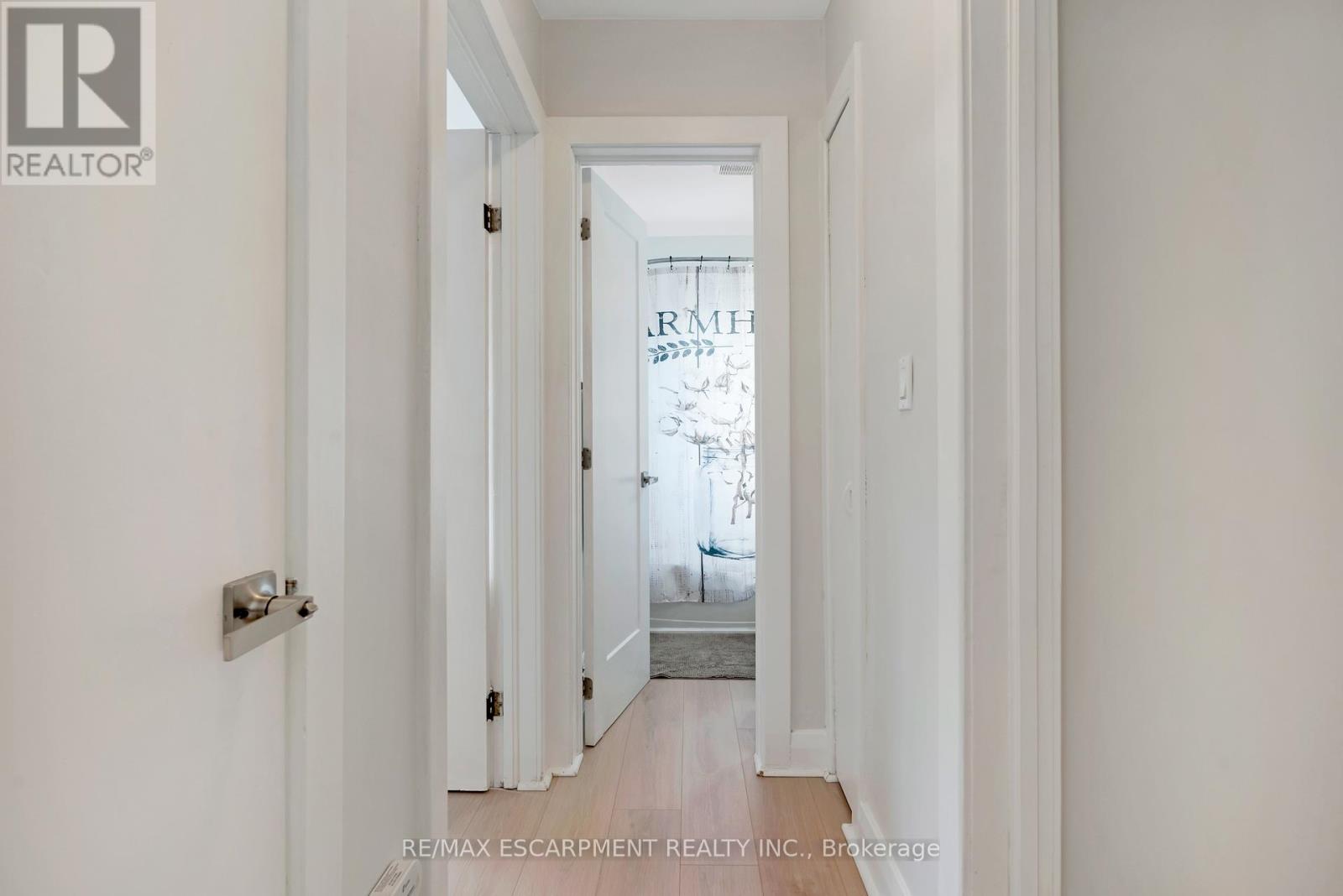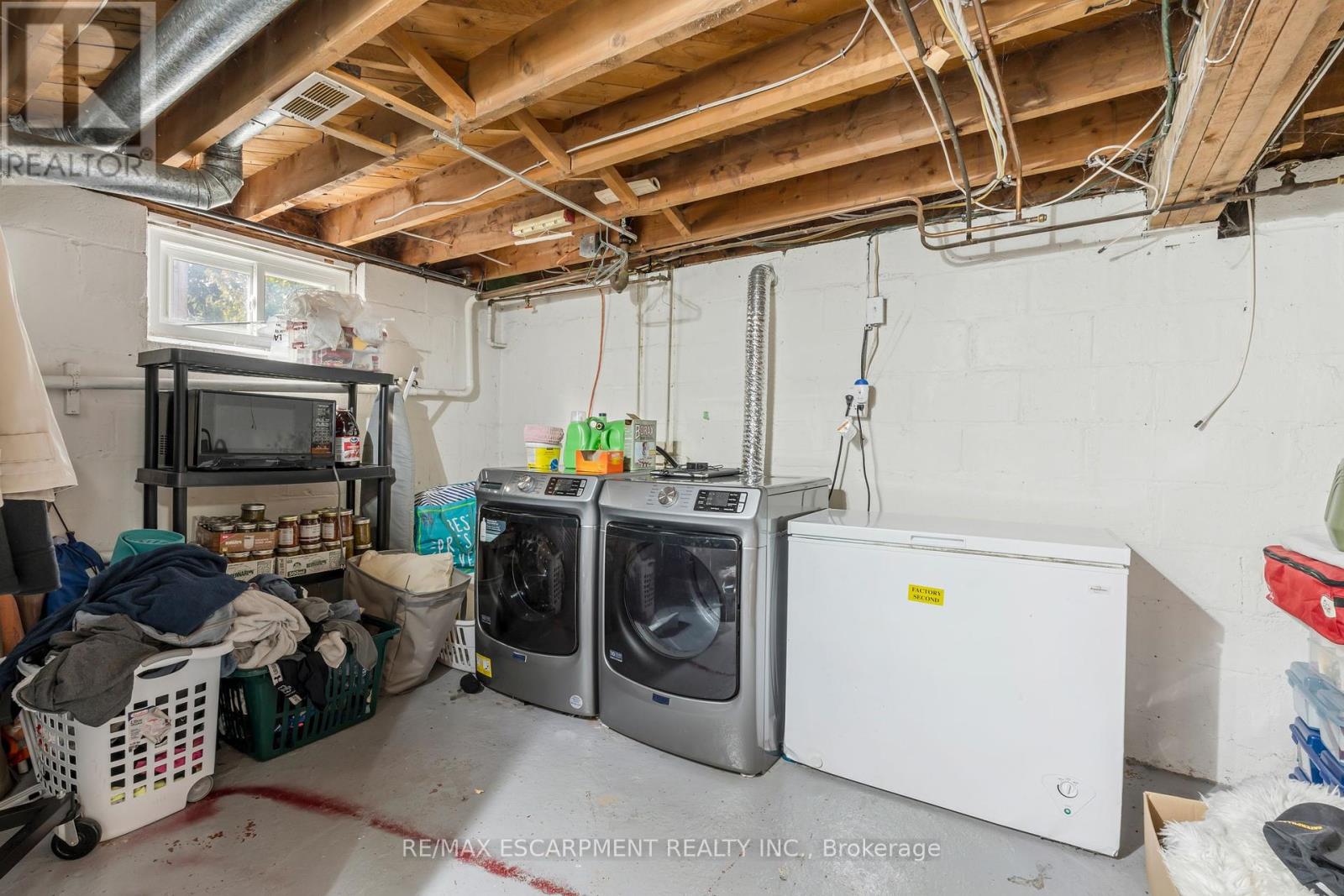15 James Avenue Brantford, Ontario N3S 6Y2
$629,900
Welcome to 15 James Avenue, a beautifully updated bungalow in Brantford's desirable Echo Place neighbourhood. This nearly 1000 sq/ft home offers 3+1 bedrooms. Main floor featuring fresh paint and new luxury vinyl plank flooring. The professionally renovated kitchen boasts quartz countertops and stainless steel appliances. One of the main floor bedrooms provides access to a spacious backyard. A side door entrance offers the potential for a separate basement entrance, which includes tall ceilings and a 4th bedroom. Situated on a mature, tree-lined street with easy access to the 403 and all amenities, this home is a must-see. (id:24801)
Property Details
| MLS® Number | X11947958 |
| Property Type | Single Family |
| Amenities Near By | Park, Place Of Worship, Schools |
| Community Features | Community Centre |
| Parking Space Total | 2 |
Building
| Bathroom Total | 1 |
| Bedrooms Above Ground | 3 |
| Bedrooms Below Ground | 1 |
| Bedrooms Total | 4 |
| Appliances | Dishwasher, Refrigerator, Stove |
| Architectural Style | Bungalow |
| Basement Development | Partially Finished |
| Basement Type | Full (partially Finished) |
| Construction Style Attachment | Detached |
| Cooling Type | Central Air Conditioning |
| Exterior Finish | Vinyl Siding |
| Fireplace Present | Yes |
| Foundation Type | Block |
| Heating Fuel | Natural Gas |
| Heating Type | Forced Air |
| Stories Total | 1 |
| Size Interior | 700 - 1,100 Ft2 |
| Type | House |
| Utility Water | Municipal Water |
Land
| Acreage | No |
| Land Amenities | Park, Place Of Worship, Schools |
| Sewer | Sanitary Sewer |
| Size Depth | 164 Ft ,4 In |
| Size Frontage | 59 Ft |
| Size Irregular | 59 X 164.4 Ft |
| Size Total Text | 59 X 164.4 Ft|under 1/2 Acre |
Rooms
| Level | Type | Length | Width | Dimensions |
|---|---|---|---|---|
| Basement | Other | 4.34 m | 4.27 m | 4.34 m x 4.27 m |
| Basement | Utility Room | 3.23 m | 5.49 m | 3.23 m x 5.49 m |
| Basement | Bedroom 4 | 2.95 m | 7.16 m | 2.95 m x 7.16 m |
| Basement | Laundry Room | 4.34 m | 4.14 m | 4.34 m x 4.14 m |
| Main Level | Foyer | 1.35 m | 1.12 m | 1.35 m x 1.12 m |
| Main Level | Dining Room | 4.19 m | 3.61 m | 4.19 m x 3.61 m |
| Main Level | Living Room | 3.53 m | 3.53 m | 3.53 m x 3.53 m |
| Main Level | Kitchen | 3 m | 3.25 m | 3 m x 3.25 m |
| Main Level | Bathroom | Measurements not available | ||
| Main Level | Primary Bedroom | 3.17 m | 2.51 m | 3.17 m x 2.51 m |
| Main Level | Bedroom 2 | 3.38 m | 3.12 m | 3.38 m x 3.12 m |
| Main Level | Bedroom 3 | 3.12 m | 3.45 m | 3.12 m x 3.45 m |
https://www.realtor.ca/real-estate/27859997/15-james-avenue-brantford
Contact Us
Contact us for more information
Paul Makarenko
Salesperson
860 Queenston Rd #4b
Hamilton, Ontario L8G 4A8
(905) 545-1188
(905) 664-2300











































