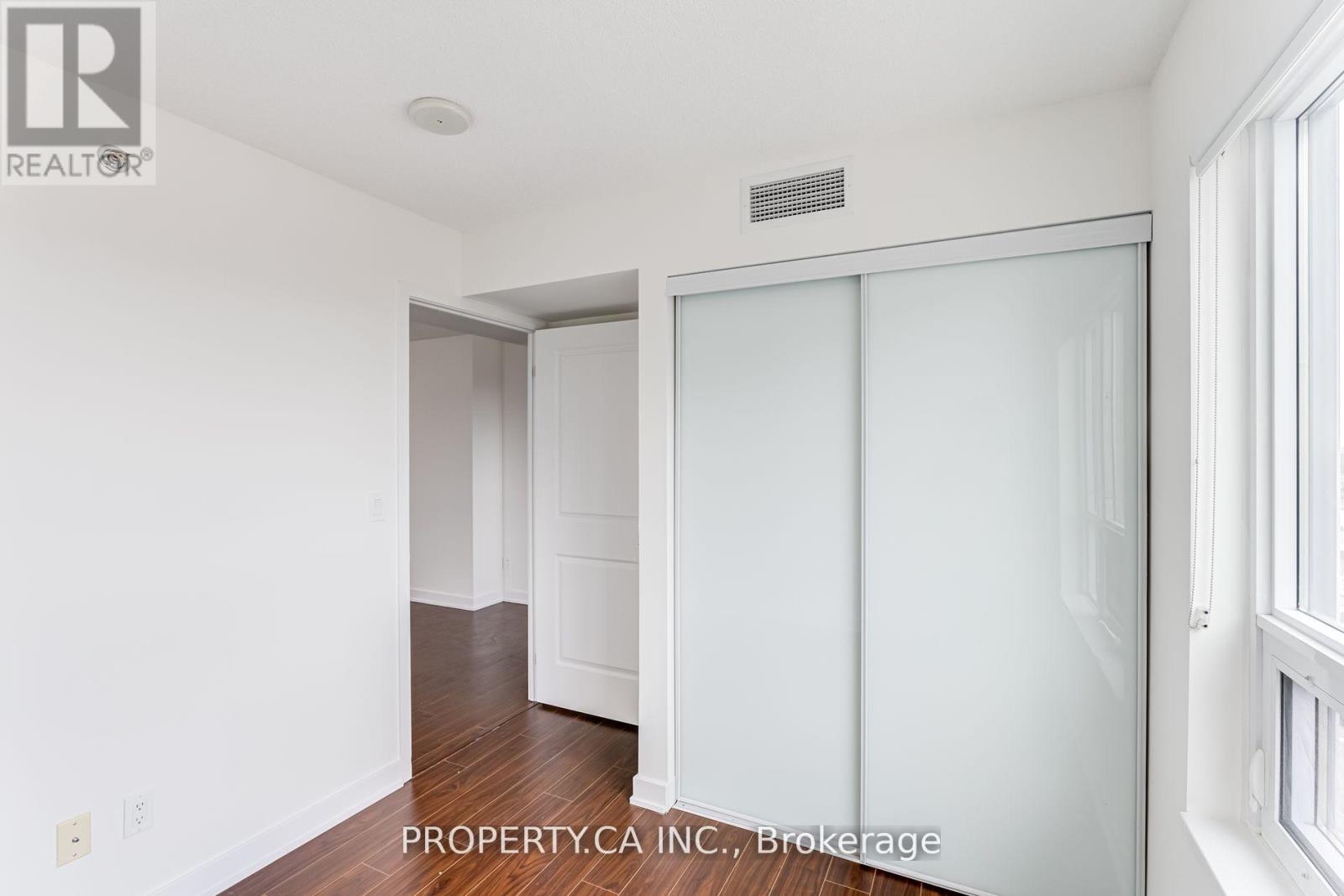911 - 185 Bonis Avenue Toronto, Ontario M1T 0A4
$679,000Maintenance, Heat, Water, Common Area Maintenance, Insurance, Parking
$783 Monthly
Maintenance, Heat, Water, Common Area Maintenance, Insurance, Parking
$783 MonthlySay goodbye to cramped condo living! Step into this bright and spacious 2 Bed + Den, 2 Bath unit freshly painted and move-in ready for its next owners. With generous living space, it feels like a true home, not a shoebox. Nestled in a well-maintained building, enjoy premium amenities like visitor parking, an exercise room, indoor pool, party/meeting room, guest suites, and concierge services. Perfect for homeowners and investors alike! Conveniently located within walking distance to Agincourt GO Station, public schools, golf courses, and grocery stores everything you need at your doorstep. **** EXTRAS **** Fridge, Freezer, Stove, Washer, Dryer, Dishwasher, Microwave, All Electric Light Fixtures & Window Coverings. (id:24801)
Property Details
| MLS® Number | E11948091 |
| Property Type | Single Family |
| Community Name | Tam O'Shanter-Sullivan |
| Amenities Near By | Park, Schools |
| Community Features | Pet Restrictions |
| Features | Balcony |
| Parking Space Total | 1 |
| View Type | View |
Building
| Bathroom Total | 2 |
| Bedrooms Above Ground | 2 |
| Bedrooms Below Ground | 1 |
| Bedrooms Total | 3 |
| Amenities | Security/concierge, Exercise Centre, Party Room, Visitor Parking, Storage - Locker |
| Appliances | Dishwasher, Dryer, Freezer, Microwave, Refrigerator, Stove, Washer, Window Coverings |
| Cooling Type | Central Air Conditioning |
| Exterior Finish | Concrete |
| Flooring Type | Laminate, Carpeted |
| Heating Fuel | Natural Gas |
| Heating Type | Forced Air |
| Size Interior | 800 - 899 Ft2 |
| Type | Apartment |
Parking
| Underground |
Land
| Acreage | No |
| Land Amenities | Park, Schools |
Rooms
| Level | Type | Length | Width | Dimensions |
|---|---|---|---|---|
| Flat | Living Room | 4.13 m | 3.59 m | 4.13 m x 3.59 m |
| Flat | Dining Room | 2.94 m | 3.59 m | 2.94 m x 3.59 m |
| Flat | Kitchen | 2.35 m | 2.8 m | 2.35 m x 2.8 m |
| Flat | Primary Bedroom | 3.11 m | 3.59 m | 3.11 m x 3.59 m |
| Flat | Bedroom 2 | 2.66 m | 2.68 m | 2.66 m x 2.68 m |
| Flat | Den | 2.47 m | 2.22 m | 2.47 m x 2.22 m |
| Flat | Foyer | 1.28 m | 3.32 m | 1.28 m x 3.32 m |
Contact Us
Contact us for more information
Ethan Sager
Salesperson
31 Disera Drive Suite 250
Thornhill, Ontario L4J 0A7
(416) 583-1660




























