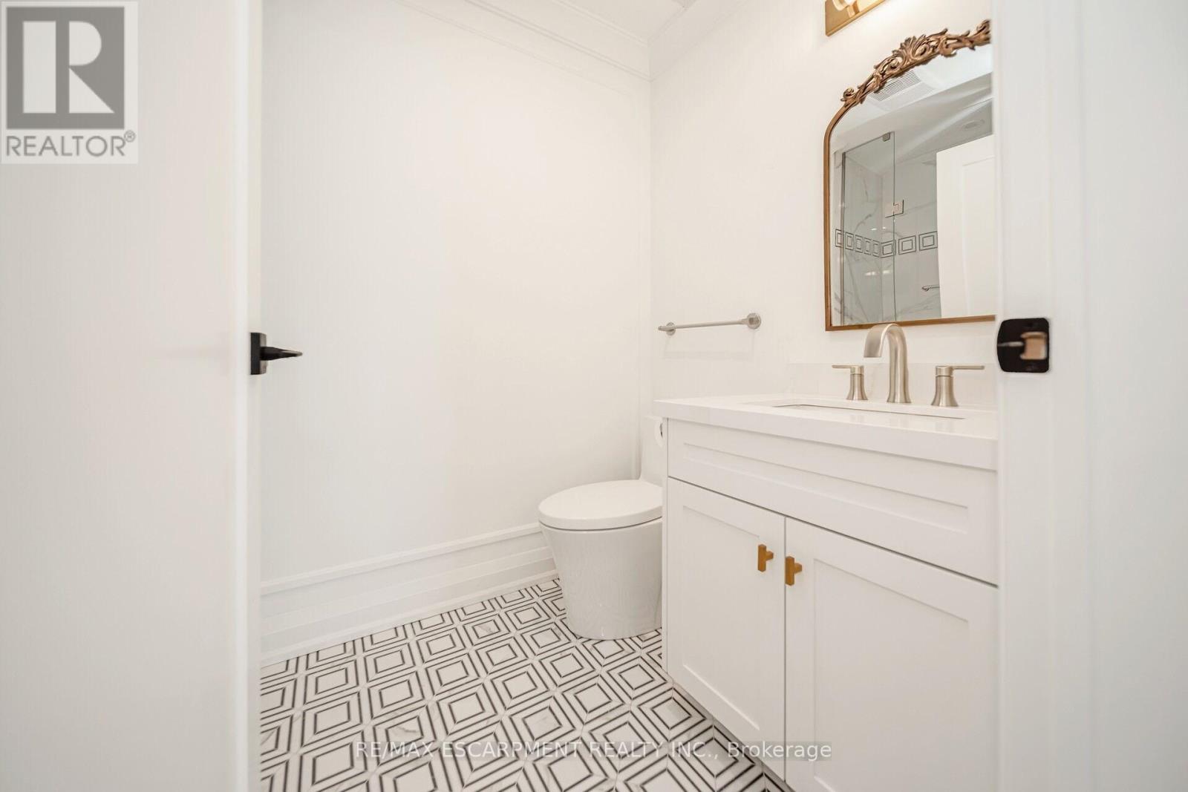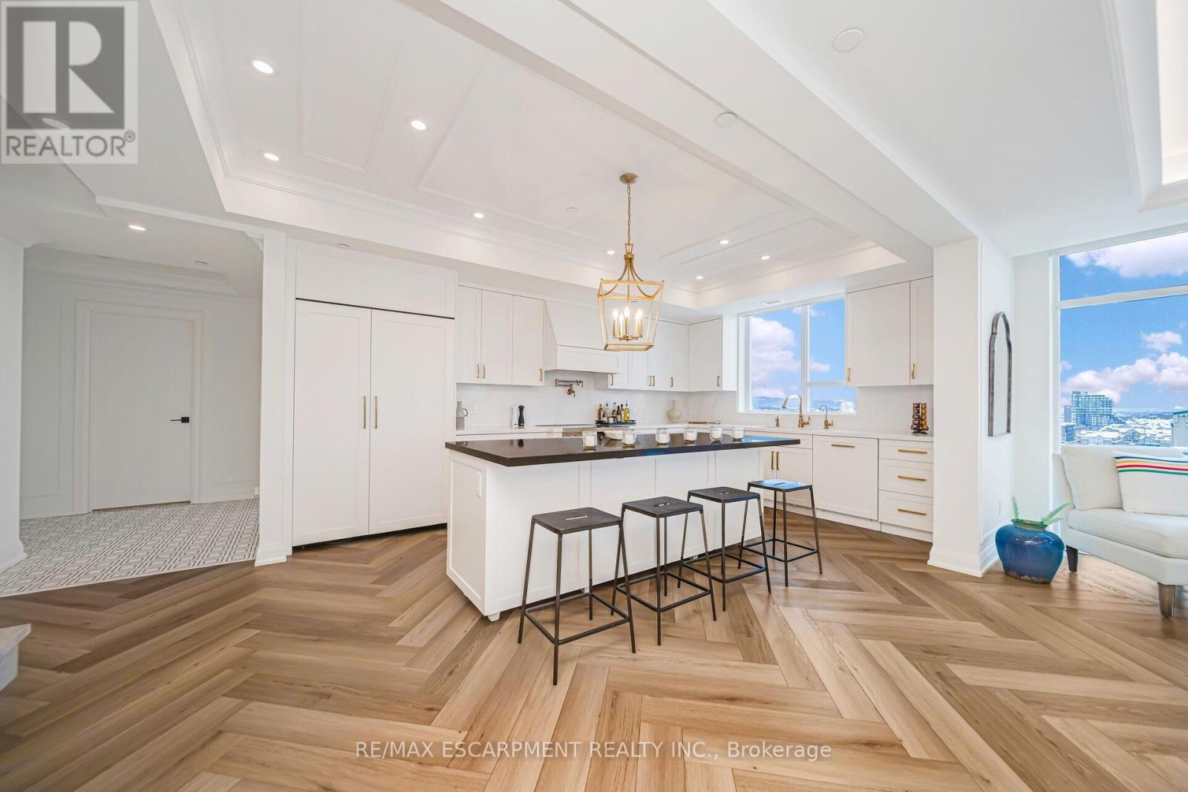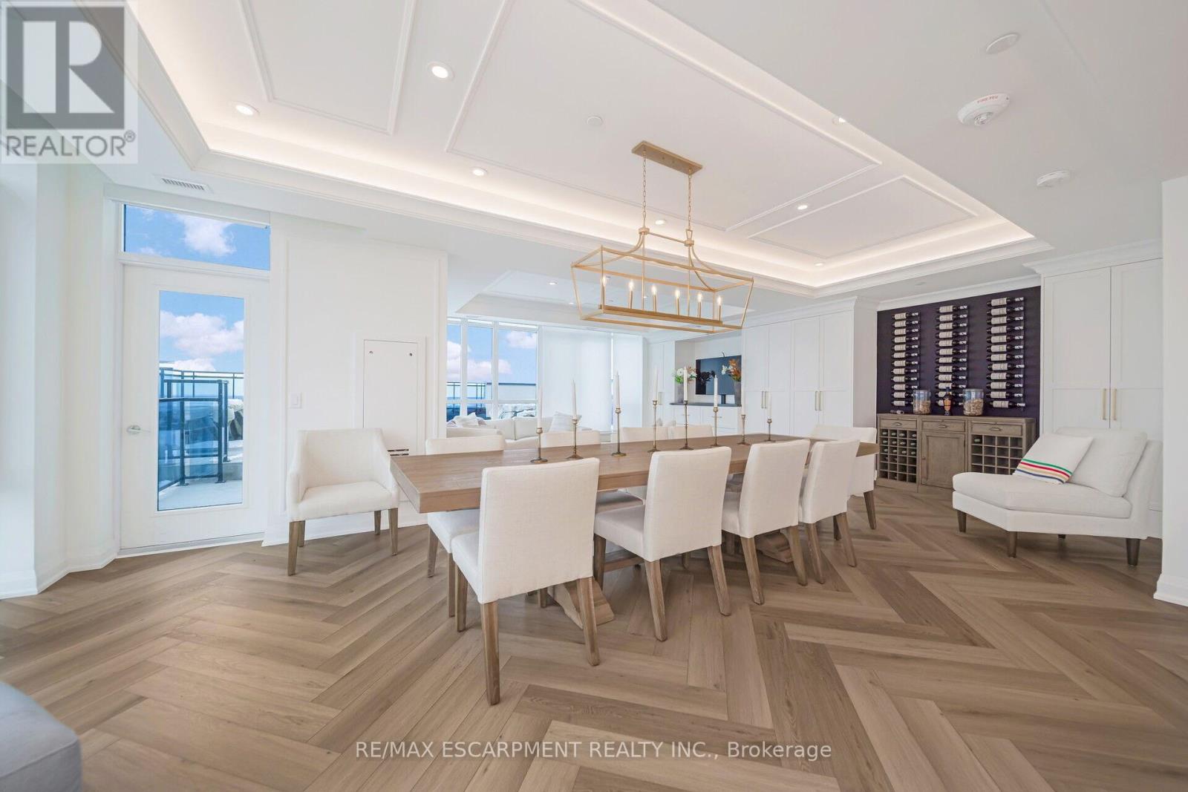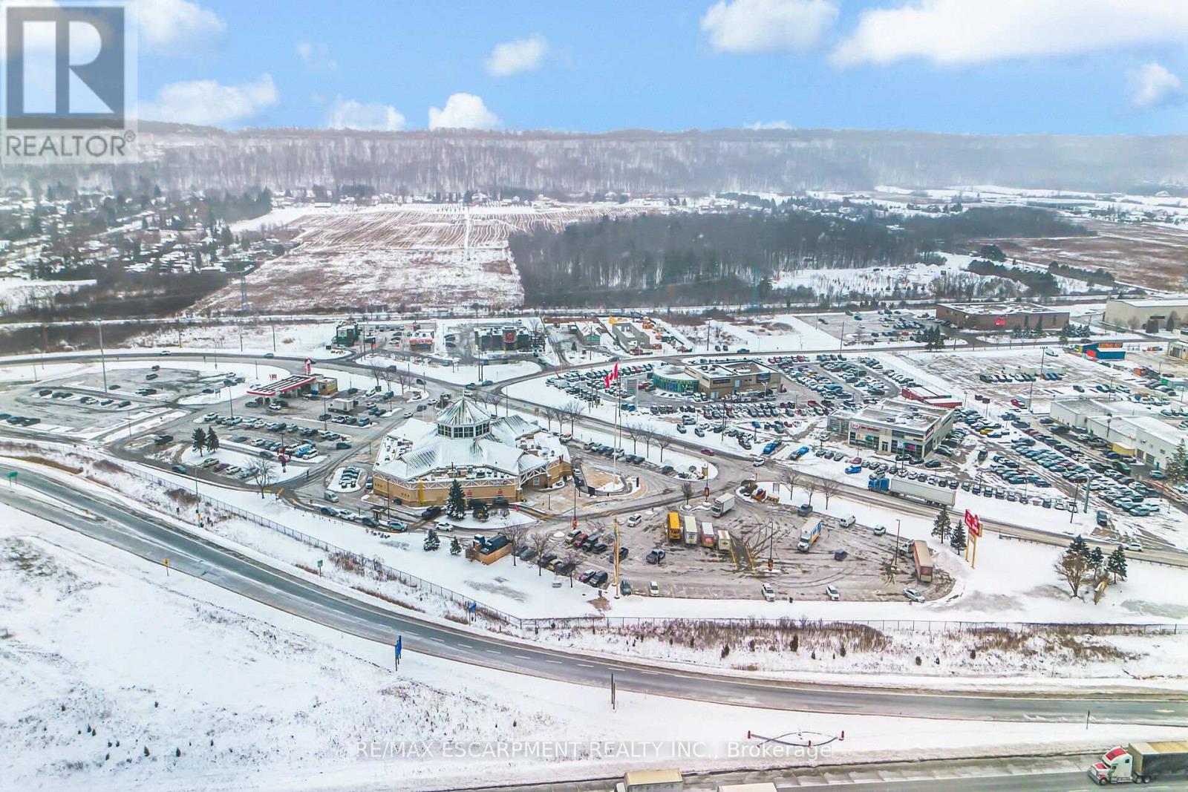905 - 16 Concord Place Grimsby, Ontario L3M 4E8
$1,690,000Maintenance, Water, Common Area Maintenance, Insurance, Parking
$1,032.90 Monthly
Maintenance, Water, Common Area Maintenance, Insurance, Parking
$1,032.90 MonthlyLuxurious two-storey Penthouse Condo apartment exemplifies upscale Urban living. Offering 2350 SQ FT of carefully crafted space, three spacious bedrooms complemented by 3 underground parking spaces, an enormous terrace with breathtaking views of the Lake. the outdoor space seamlessly extends the living area, offering a blend of indoor and outdoor living, crown moldings which frames the rooms, adding a touch of sophistication, while the custom cabinets provide ample storage and a polished finish to the interior decor. The spacious rooms are thoughtfully laid out to maximize comfort and utility. The Penthouse is designed with convenience and lifestyle in mind. Close proximity to the HWY and local amenities making daily errands and communities effortless. As the Builders own unit this Penthouse reflects a personal touch and attention to detail that enhances its allure. This style and modern living offers a sanctuary for those who appreciate the finer things if life. (id:24801)
Property Details
| MLS® Number | X11948233 |
| Property Type | Single Family |
| Community Features | Pet Restrictions |
| Features | Carpet Free, In Suite Laundry |
| Parking Space Total | 3 |
| View Type | Lake View |
Building
| Bathroom Total | 3 |
| Bedrooms Above Ground | 3 |
| Bedrooms Total | 3 |
| Amenities | Storage - Locker |
| Appliances | Furniture |
| Cooling Type | Central Air Conditioning |
| Exterior Finish | Brick, Concrete |
| Heating Fuel | Natural Gas |
| Heating Type | Forced Air |
| Stories Total | 2 |
| Size Interior | 2,250 - 2,499 Ft2 |
| Type | Apartment |
Parking
| Underground |
Land
| Acreage | No |
Rooms
| Level | Type | Length | Width | Dimensions |
|---|---|---|---|---|
| Second Level | Primary Bedroom | 7.01 m | 4.7 m | 7.01 m x 4.7 m |
| Second Level | Bedroom | 3.56 m | 3.28 m | 3.56 m x 3.28 m |
| Second Level | Bathroom | Measurements not available | ||
| Second Level | Bathroom | Measurements not available | ||
| Second Level | Laundry Room | Measurements not available | ||
| Main Level | Bedroom | 3.56 m | 2.82 m | 3.56 m x 2.82 m |
| Main Level | Kitchen | 5.08 m | 3.56 m | 5.08 m x 3.56 m |
| Main Level | Living Room | 6.05 m | 3.51 m | 6.05 m x 3.51 m |
| Main Level | Dining Room | 7.72 m | 3.56 m | 7.72 m x 3.56 m |
| Main Level | Bathroom | Measurements not available |
https://www.realtor.ca/real-estate/27860726/905-16-concord-place-grimsby
Contact Us
Contact us for more information
Conrad Guy Zurini
Broker of Record
www.remaxescarpment.com/
2180 Itabashi Way #4b
Burlington, Ontario L7M 5A5
(905) 639-7676
(905) 681-9908
www.remaxescarpment.com/











































