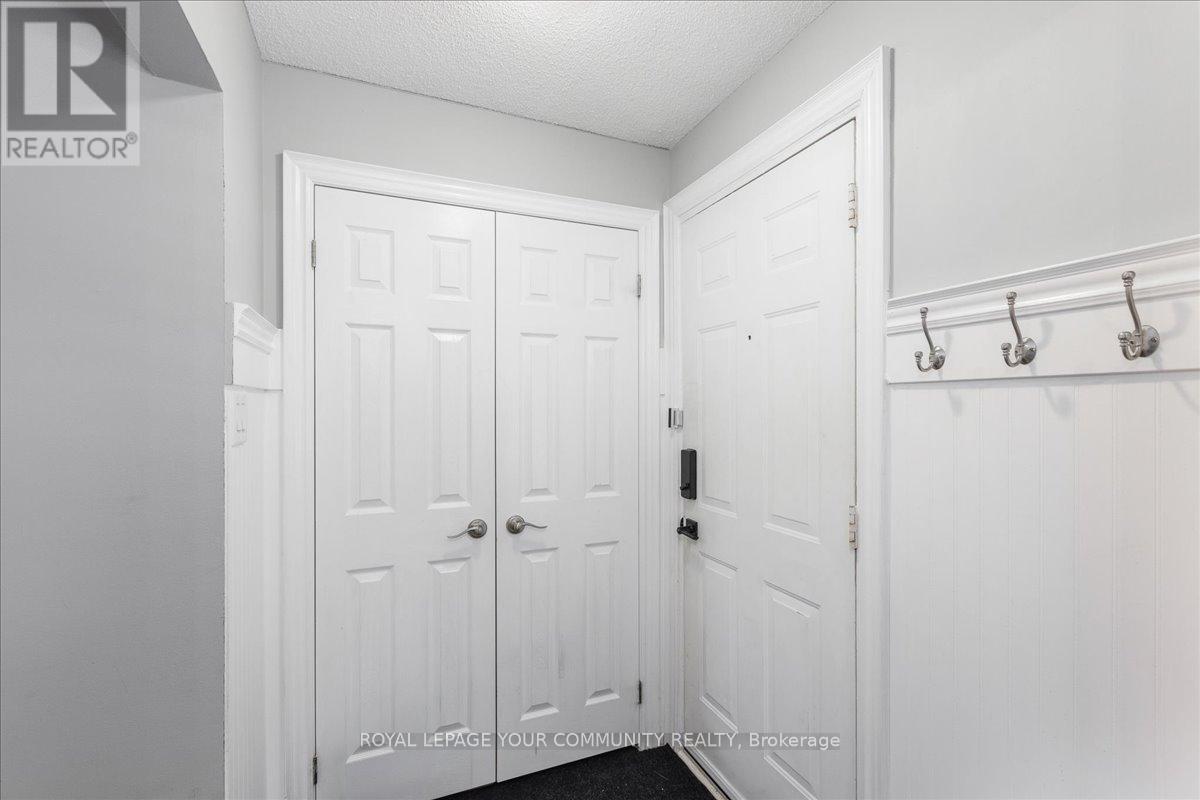#13 - 115 Main Street Newmarket, Ontario L3Y 8J2
$659,000Maintenance, Common Area Maintenance, Insurance, Parking
$684 Monthly
Maintenance, Common Area Maintenance, Insurance, Parking
$684 MonthlyBeautiful 2 + 1 bedroom main level Condo/townhome in the vibrant downtown Main street area of central Newmarket. This large, well maintained townhome shows exceptionally well with elegant decor and lots of high end upgrades. With lots of natural light on every level and plenty of room to hide this home is perfect for the growing family or those who appreciate more private space to work or play. Conveniently located in the heart of Newmarket just steps to the Go station, Hospital, Parks, Restaurants, shops and all the excitement of Downtown Main Street this place is a great option for anyone looking for an affordable home. **** EXTRAS **** Existing California shutters (id:24801)
Property Details
| MLS® Number | N11948216 |
| Property Type | Single Family |
| Community Name | Central Newmarket |
| Amenities Near By | Hospital, Park, Place Of Worship |
| Community Features | Pet Restrictions |
| Features | Backs On Greenbelt, Flat Site, Conservation/green Belt, Carpet Free |
| Parking Space Total | 1 |
| View Type | River View, Valley View |
Building
| Bathroom Total | 3 |
| Bedrooms Above Ground | 2 |
| Bedrooms Below Ground | 1 |
| Bedrooms Total | 3 |
| Amenities | Visitor Parking, Fireplace(s), Separate Heating Controls, Separate Electricity Meters |
| Appliances | Water Heater, Water Softener, Dishwasher, Dryer, Microwave, Refrigerator, Stove, Washer |
| Basement Development | Finished |
| Basement Type | Full (finished) |
| Cooling Type | Central Air Conditioning, Ventilation System |
| Exterior Finish | Brick |
| Fire Protection | Smoke Detectors |
| Flooring Type | Ceramic, Hardwood, Laminate |
| Foundation Type | Concrete |
| Half Bath Total | 1 |
| Heating Fuel | Natural Gas |
| Heating Type | Forced Air |
| Stories Total | 2 |
| Size Interior | 1,200 - 1,399 Ft2 |
| Type | Row / Townhouse |
Land
| Acreage | No |
| Land Amenities | Hospital, Park, Place Of Worship |
Rooms
| Level | Type | Length | Width | Dimensions |
|---|---|---|---|---|
| Basement | Bedroom 3 | 5.18 m | 3.96 m | 5.18 m x 3.96 m |
| Basement | Recreational, Games Room | Measurements not available | ||
| Lower Level | Primary Bedroom | 4.62 m | 4.14 m | 4.62 m x 4.14 m |
| Lower Level | Bedroom 2 | 3.35 m | 2.94 m | 3.35 m x 2.94 m |
| Ground Level | Kitchen | 3.67 m | 2.46 m | 3.67 m x 2.46 m |
| Ground Level | Living Room | 5.56 m | 4.37 m | 5.56 m x 4.37 m |
| Ground Level | Dining Room | 5.56 m | 4.37 m | 5.56 m x 4.37 m |
Contact Us
Contact us for more information
Stefan Faykos
Salesperson
www.sharemyflip.ca/
(905) 476-4337
(905) 476-6141









































