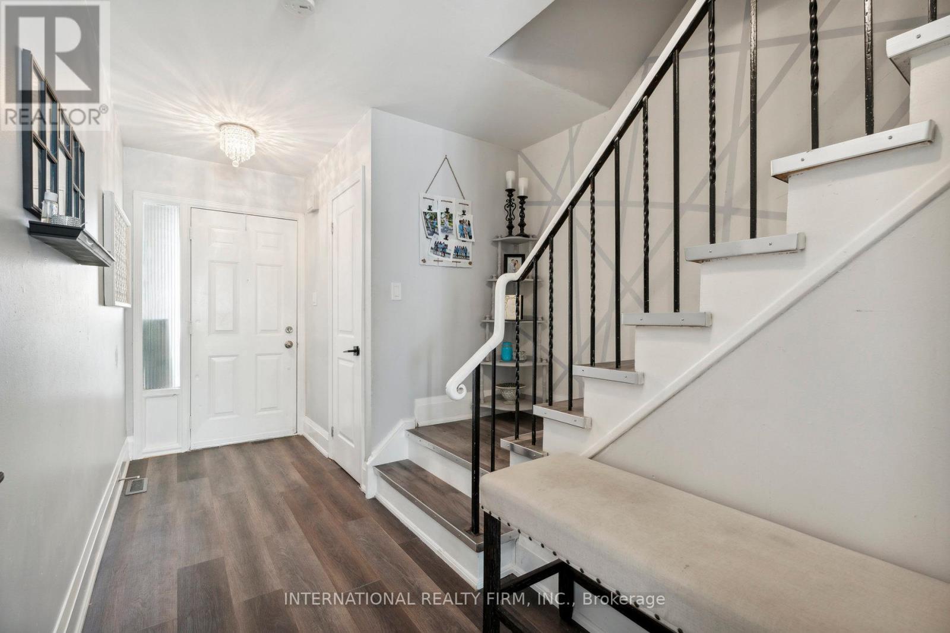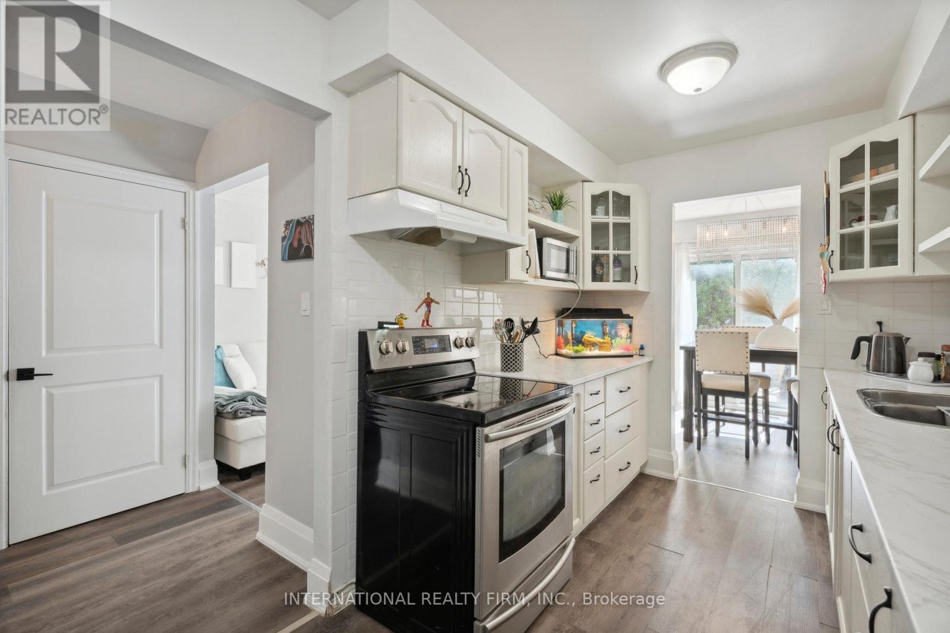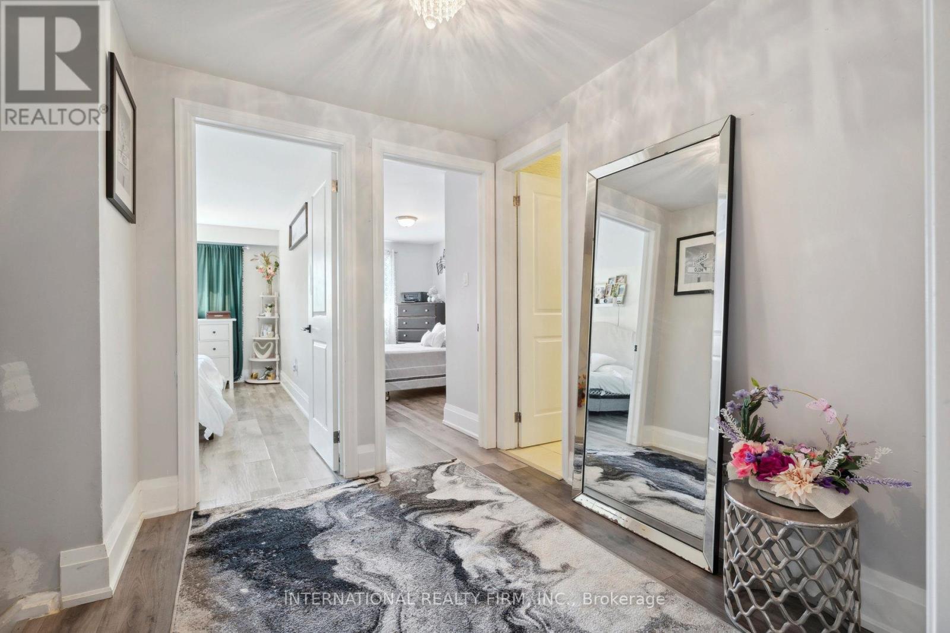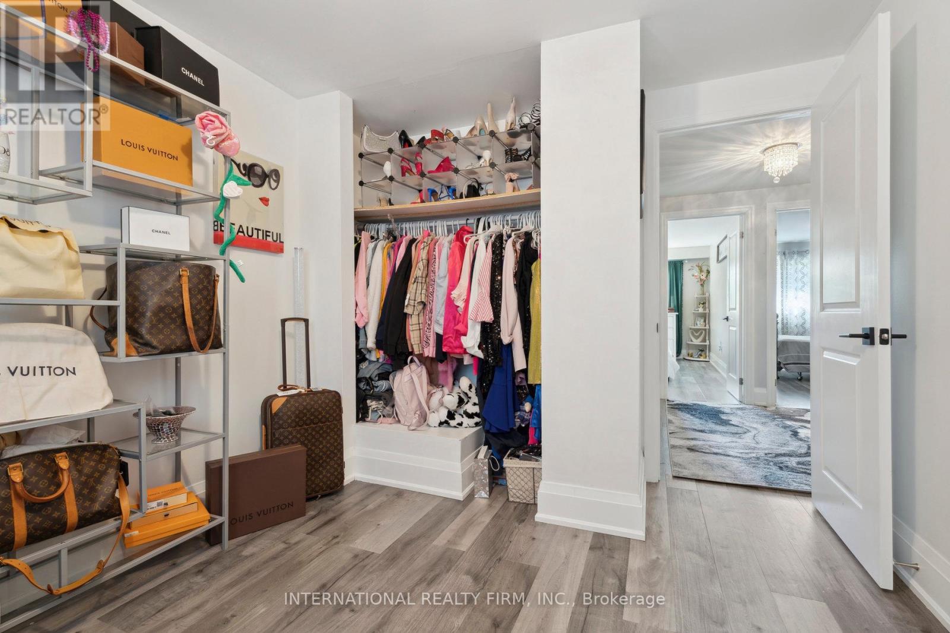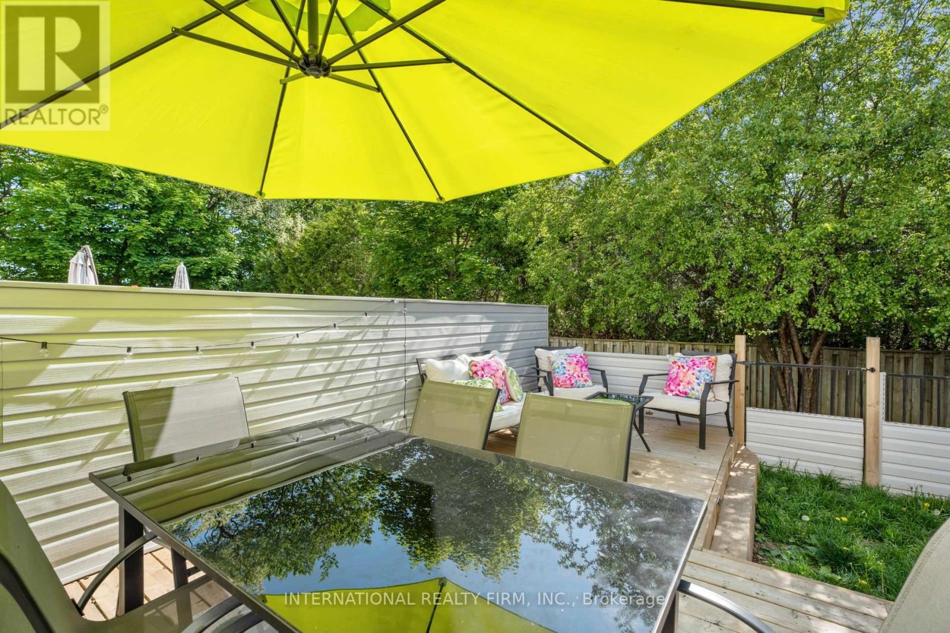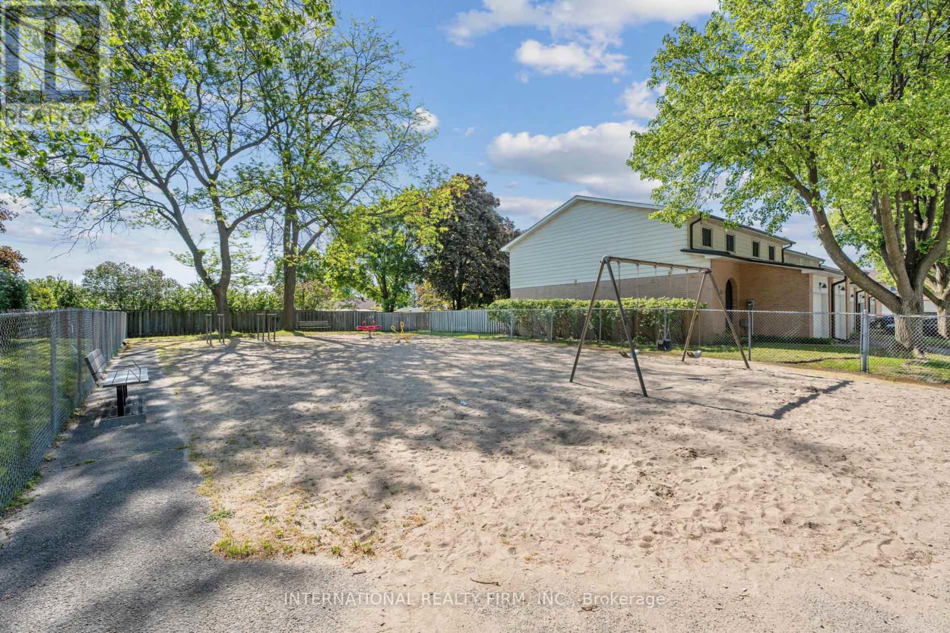3 - 2 Bernick Drive Barrie, Ontario L4M 5K4
$499,900Maintenance, Water, Insurance, Parking, Common Area Maintenance
$575 Monthly
Maintenance, Water, Insurance, Parking, Common Area Maintenance
$575 MonthlyWELCOME to this Beautiful & Superb Townhouse! Featuring a Great Layout with Contemporary Living & Dining Area, Fantastic Kitchen with Cabinetry, Backsplash, Double Sink & Hardwood Floors! A Gorgeous Staircase Leads to the Bright & Ample 2nd Floor Where you will find Four Spacious Bedrooms! Perfect for Families of All Sizes! The Basement is Bright & Spacious! Make it your own Entertainment Area, Home-Office, Yoga Studio, Gym, Play Room, the Options are Endless! Enjoy Summer BBQ's on your Patio Deck and Garden! Plus, Super Convenient Private Drive with Single Car Garage w/Remote, and Parking for 2 Cars, and of course: LOCATION, LOCATION, LOCATION!! Minutes Away from Georgian College, Royal Victoria Hospital, Public Transportation, Schools, Parks, Restaurants and Georgian Mall nearby and Quick Access to Hwy 400! A First Buyer Delight, Perfect for Families, Professionals and Investors Alike! Do Not Miss This Amazing Opportunity to Own This Gorgeous Townhome w/Low Mtnce, Location & Flair! **** EXTRAS **** Existing Fridge, Stove, Washer, Dryer, Gas Furnace and Equipment, Central Air Conditioner, All Electrical Light Fixtures and Window Coverings (id:24801)
Property Details
| MLS® Number | S11948273 |
| Property Type | Single Family |
| Community Name | Grove East |
| Amenities Near By | Park, Place Of Worship, Schools, Hospital |
| Community Features | Pet Restrictions, Community Centre |
| Features | Level |
| Parking Space Total | 2 |
Building
| Bathroom Total | 3 |
| Bedrooms Above Ground | 4 |
| Bedrooms Total | 4 |
| Amenities | Visitor Parking |
| Appliances | Garage Door Opener Remote(s) |
| Basement Development | Finished |
| Basement Type | N/a (finished) |
| Cooling Type | Central Air Conditioning |
| Exterior Finish | Brick |
| Fire Protection | Smoke Detectors |
| Half Bath Total | 1 |
| Heating Fuel | Natural Gas |
| Heating Type | Forced Air |
| Stories Total | 2 |
| Size Interior | 1,200 - 1,399 Ft2 |
| Type | Row / Townhouse |
Parking
| Attached Garage |
Land
| Acreage | No |
| Land Amenities | Park, Place Of Worship, Schools, Hospital |
| Zoning Description | Residential |
https://www.realtor.ca/real-estate/27860821/3-2-bernick-drive-barrie-grove-east-grove-east
Contact Us
Contact us for more information
Julio Muzlera
Salesperson
(888) 377-0911
www.jwteam.ca/
2 Sheppard Avenue East, 20th Floor
Toronto, Ontario M2N 5Y7
(647) 494-8012
(289) 475-5524
www.internationalrealtyfirm.com/






