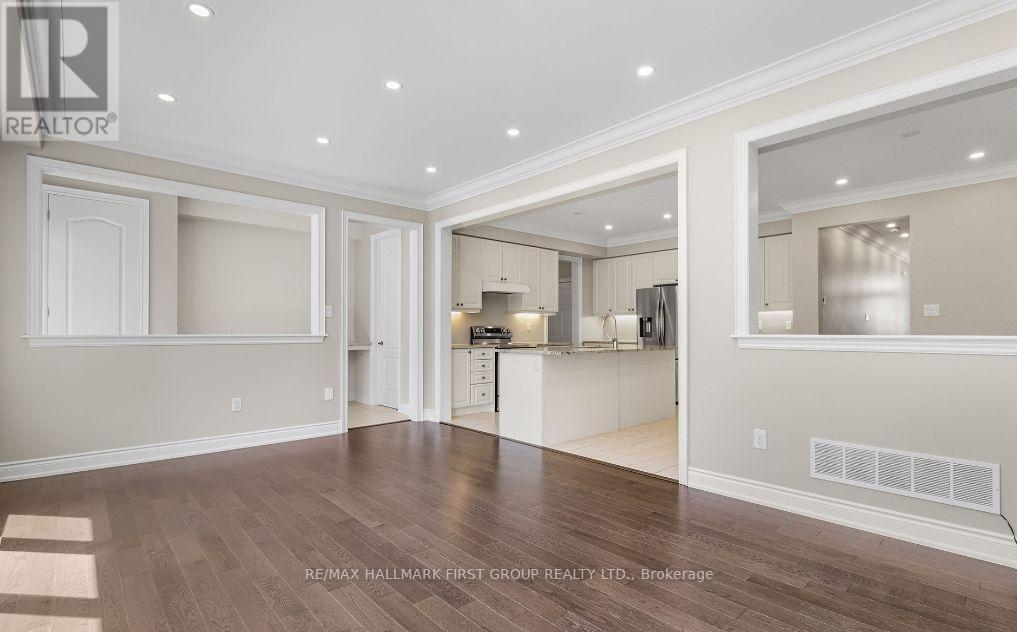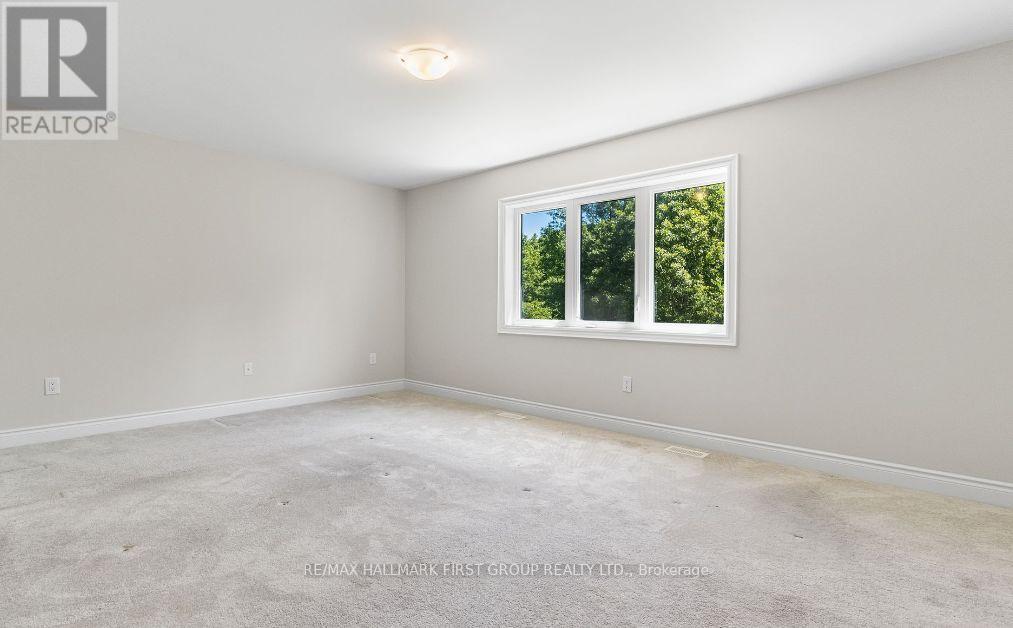7688 Tupelo Crescent Niagara Falls, Ontario L2H 3R8
$2,600 Monthly
This home is a beautifully upgraded, bright, and spacious property with lots of upgrades. It boasts a welcoming atmosphere with features like pot lights, granite countertops, and crown molding throughout the main floor and hallway, all contributing to its inviting appeal. The house also comes with five high-end appliances, ensuring a top-notch living experience. On the main level, there is a large living room with oversized windows that offer views of the garden and ravine, creating a tranquil setting. Adjacent to the living room is a tandem/planning room, complete with a wide granite counter that could serve as a work station or home office. The open-concept kitchen and dining area provide a seamless flow, and the double garage has direct access to the main floor mudroom for added convenience. Upstairs, the home features freshly painted walls and four generously sized bedrooms, along with a laundry room. The master bedroom is particularly impressive with a huge walk-in closet and a luxurious 4-piece en-suite, while the other three bedrooms share a second 4-piecewashroom. Each bedroom has large closets, ensuring plenty of storage space. The home is ideally located near shopping, schools, and provides easy access to the QEW. Overall, this home combines modern upgrades, functional space, and a serene location to create a perfect living environment. **EXTRAS** S/S APPLIANCES INCLUDE, B/I DISHWASHER, STOVE, FRIDGE, WHITE WASHER AND DRYER (id:24801)
Property Details
| MLS® Number | X11948266 |
| Property Type | Single Family |
| Features | In Suite Laundry |
| Parking Space Total | 2 |
Building
| Bathroom Total | 3 |
| Bedrooms Above Ground | 4 |
| Bedrooms Total | 4 |
| Appliances | Water Heater |
| Construction Style Attachment | Detached |
| Cooling Type | Central Air Conditioning |
| Exterior Finish | Brick |
| Flooring Type | Hardwood, Porcelain Tile, Carpeted |
| Foundation Type | Block |
| Half Bath Total | 1 |
| Heating Fuel | Natural Gas |
| Heating Type | Forced Air |
| Stories Total | 2 |
| Type | House |
| Utility Water | Municipal Water |
Parking
| Garage |
Land
| Acreage | No |
| Sewer | Sanitary Sewer |
Rooms
| Level | Type | Length | Width | Dimensions |
|---|---|---|---|---|
| Main Level | Living Room | 19 m | 12.6 m | 19 m x 12.6 m |
| Main Level | Study | 6.59 m | 12.6 m | 6.59 m x 12.6 m |
| Main Level | Dining Room | 11.58 m | 11.38 m | 11.58 m x 11.38 m |
| Main Level | Kitchen | 8.99 m | 13.62 m | 8.99 m x 13.62 m |
| Upper Level | Primary Bedroom | 18.01 m | 12.5 m | 18.01 m x 12.5 m |
| Upper Level | Bedroom 4 | 13.48 m | 9.88 m | 13.48 m x 9.88 m |
| Upper Level | Bedroom 3 | 10.5 m | 15.75 m | 10.5 m x 15.75 m |
| Upper Level | Bedroom 2 | 13.91 m | 12.99 m | 13.91 m x 12.99 m |
Utilities
| Cable | Available |
https://www.realtor.ca/real-estate/27860844/7688-tupelo-crescent-niagara-falls
Contact Us
Contact us for more information
Adriana Alvarez Baquero
Salesperson
(416) 880-4431
www.alvarezrealty.ca/
www.facebook.com/alvarezmurillo
1154 Kingston Road
Pickering, Ontario L1V 1B4
(905) 831-3300
(905) 831-8147
www.remaxhallmark.com/Hallmark-Durham




































